Wohnzimmer mit hellem Holzboden und Holzdielendecke Ideen und Design
Suche verfeinern:
Budget
Sortieren nach:Heute beliebt
41 – 60 von 440 Fotos
1 von 3
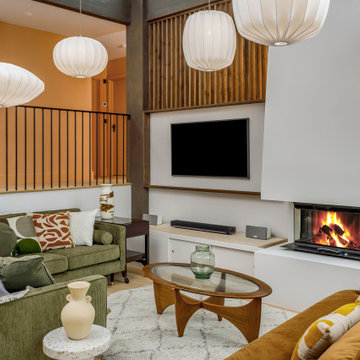
Großes, Offenes Retro Wohnzimmer mit hellem Holzboden, Gaskamin, verputzter Kaminumrandung und Holzdielendecke in London
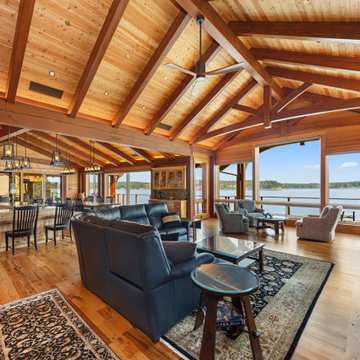
This large custom timber frame home features Larch wall cladding and ceiling planks, as well as our black and tan-tan white oak flooring. A complete display of custom woodworking and timber frame design in Washington State.

Mittelgroße, Abgetrennte Landhausstil Bibliothek mit beiger Wandfarbe, hellem Holzboden, Kaminofen, Kaminumrandung aus Backstein, Multimediawand, braunem Boden und Holzdielendecke in New York
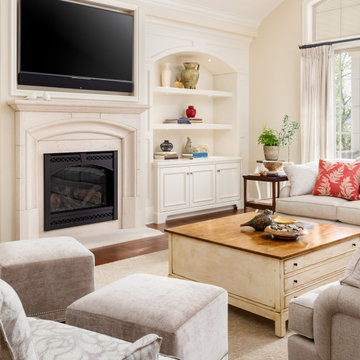
Mittelgroßes, Abgetrenntes Wohnzimmer mit beiger Wandfarbe, hellem Holzboden, Kamin, Kaminumrandung aus Stein, Multimediawand, braunem Boden, Holzdielendecke und Wandpaneelen in Raleigh

Charming Lowcountry-style farmhouse family room with shiplap walls and ceiling; reclaimed wood mantel, hand scraped white oak floors, French doors opening to the pool
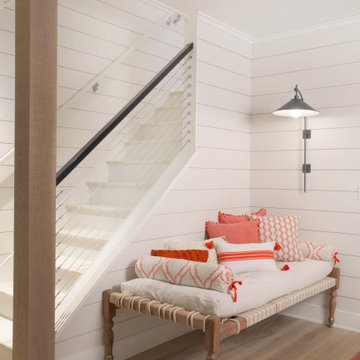
Großes, Offenes Klassisches Wohnzimmer mit weißer Wandfarbe, hellem Holzboden, Holzdielendecke und Holzdielenwänden in New York
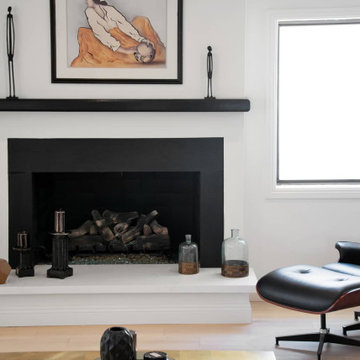
The family room of our MidCentury Modern Encino home remodel features a statement black shiplap vaulted ceiling paired with midcentury modern furniture. A fireplace with black and white marble trim overlooks the room with large art accent pieces over the mantle. Light hardwood floors on an open floor plan complete the space.

Open living room with vaulted ceiling, modern gas fireplace
Großes, Offenes Landhaus Wohnzimmer mit weißer Wandfarbe, hellem Holzboden, Kaminumrandung aus Holz, beigem Boden und Holzdielendecke in Richmond
Großes, Offenes Landhaus Wohnzimmer mit weißer Wandfarbe, hellem Holzboden, Kaminumrandung aus Holz, beigem Boden und Holzdielendecke in Richmond

We built-in a reading alcove and enlarged the entry to match the reading alcove. We refaced the old brick fireplace with a German Smear treatment and replace an old wood stove with a new one.

Mittelgroßes, Offenes, Repräsentatives, Fernseherloses Klassisches Wohnzimmer mit weißer Wandfarbe, hellem Holzboden, Kamin, gefliester Kaminumrandung, beigem Boden und Holzdielendecke in Sonstige

Offenes Maritimes Wohnzimmer mit beiger Wandfarbe, hellem Holzboden, beigem Boden, freigelegten Dachbalken, Holzdielendecke, gewölbter Decke und Holzwänden in Bordeaux
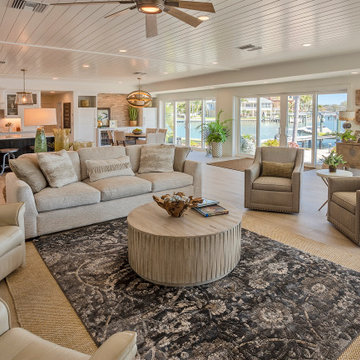
Großes, Fernseherloses Wohnzimmer ohne Kamin mit weißer Wandfarbe, hellem Holzboden, braunem Boden und Holzdielendecke in Tampa

. The timber screening on the kitchen ceiling, wrapping down to form a bookshelf, serves to create a continuous flow and establish an ambience of natural warmth through the open kitchen,dining and living space out to the timber entertaining deck oudoors.
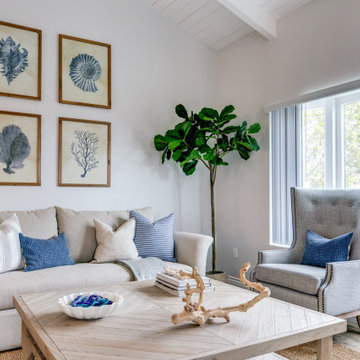
Maritimes Wohnzimmer mit weißer Wandfarbe, hellem Holzboden, freigelegten Dachbalken, Holzdielendecke und gewölbter Decke in Los Angeles

Cozy family room off of the main kitchen, great place to relax and read a book by the fireplace or just chill out and watch tv.
Mittelgroßes, Offenes Klassisches Wohnzimmer mit weißer Wandfarbe, hellem Holzboden, Kamin, Kaminumrandung aus Holzdielen, Eck-TV, braunem Boden und Holzdielendecke in Salt Lake City
Mittelgroßes, Offenes Klassisches Wohnzimmer mit weißer Wandfarbe, hellem Holzboden, Kamin, Kaminumrandung aus Holzdielen, Eck-TV, braunem Boden und Holzdielendecke in Salt Lake City

When she’s not on location for photo shoots or soaking in inspiration on her many travels, creative consultant, Michelle Adams, masterfully tackles her projects in the comfort of her quaint home in Michigan. Working with California Closets design consultant, Janice Fischer, Michelle set out to transform an underutilized room into a fresh and functional office that would keep her organized and motivated. Considering the space’s visible sight-line from most of the first floor, Michelle wanted a sleek system that would allow optimal storage, plenty of work space and an unobstructed view to outside.
Janice first addressed the room’s initial challenges, which included large windows spanning two of the three walls that were also low to floor where the system would be installed. Working closely with Michelle on an inventory of everything for the office, Janice realized that there were also items Michelle needed to store that were unique in size, such as portfolios. After their consultation, however, Janice proposed three, custom options to best suit the space and Michelle’s needs. To achieve a timeless, contemporary look, Janice used slab faces on the doors and drawers, no hardware and floated the portion of the system with the biggest sight-line that went under the window. Each option also included file drawers and covered shelving space for items Michelle did not want to have on constant display.
The completed system design features a chic, low profile and maximizes the room’s space for clean, open look. Simple and uncluttered, the system gives Michelle a place for not only her files, but also her oversized portfolios, supplies and fabric swatches, which are now right at her fingertips.
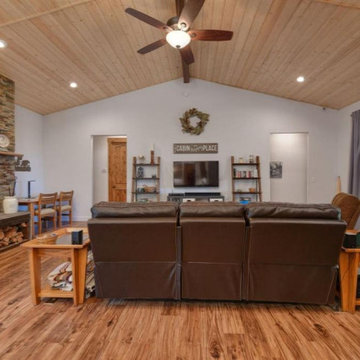
Großes, Repräsentatives, Offenes Uriges Wohnzimmer mit weißer Wandfarbe, hellem Holzboden, Kamin, Kaminumrandung aus gestapelten Steinen, TV-Wand, braunem Boden und Holzdielendecke in Sacramento

Mittelgroßes, Abgetrenntes Rustikales Wohnzimmer mit beiger Wandfarbe, hellem Holzboden, Kamin, Kaminumrandung aus Stein, Multimediawand, braunem Boden, Holzdielendecke und Wandpaneelen in Raleigh
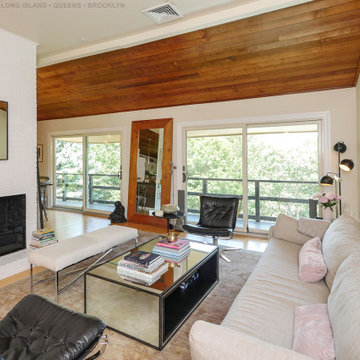
Gorgeous new patio doors we installed in this contemporary living room. With a partial shiplap ceiling and white walls, plus light color furniture and leather accents, this space is modern and stylish, and the new sliding glass doors just add to the overall look. Find out more about getting new patio doors and windows in your home from Renewal by Andersen of Long Island, serving Suffolk County, Nassau County, Queens and Brooklyn.
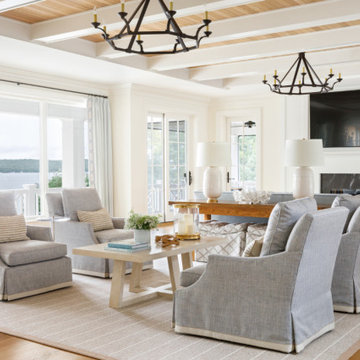
https://www.lowellcustomhomes.com
Photo by www.aimeemazzenga.com
Interior Design by www.northshorenest.com
Relaxed luxury on the shore of beautiful Geneva Lake in Wisconsin.
Wohnzimmer mit hellem Holzboden und Holzdielendecke Ideen und Design
3