Wohnzimmer mit hellem Holzboden und Kassettendecke Ideen und Design
Suche verfeinern:
Budget
Sortieren nach:Heute beliebt
141 – 160 von 1.080 Fotos
1 von 3

Kleines, Repräsentatives, Offenes Klassisches Wohnzimmer mit weißer Wandfarbe, hellem Holzboden, Kamin, gefliester Kaminumrandung, Multimediawand, buntem Boden, Kassettendecke und Holzdielenwänden in Orange County
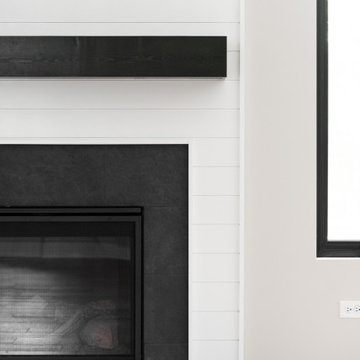
Great room for entertaining family and friends! Beautiful view with the large black windows. Fireplace has a white shiplap surround, straight wood block mantel, black tile panels around the firebox and hearth.
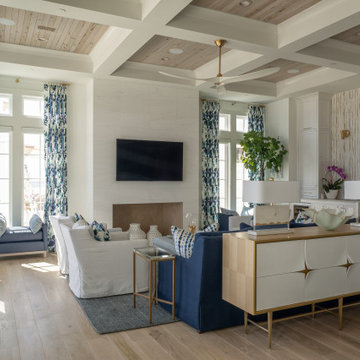
Großes, Offenes Maritimes Wohnzimmer mit weißer Wandfarbe, hellem Holzboden, Kamin, Kaminumrandung aus Beton, TV-Wand, beigem Boden und Kassettendecke in Sonstige
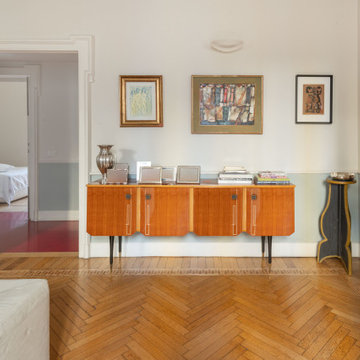
Apriti sesamo. 7 anni dopo il nostro primo intervento in questa casa, abbiamo lavorato per esaudire il sogno di molti: unire alla propria casa, l'appartamento vicino. L'abbiamo fatto attraverso questo mobile libreria con porta a scomparsa.
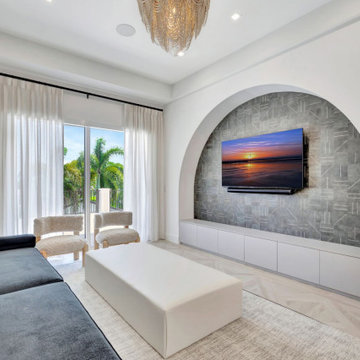
Second level Family Room space.
Mittelgroßes Modernes Wohnzimmer im Loft-Stil mit hellem Holzboden, beigem Boden, Kassettendecke und Tapetenwänden in Miami
Mittelgroßes Modernes Wohnzimmer im Loft-Stil mit hellem Holzboden, beigem Boden, Kassettendecke und Tapetenwänden in Miami
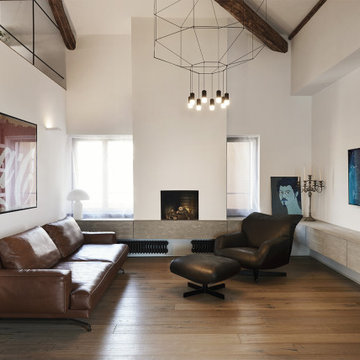
Open space a doppia altezza
Modernes Wohnzimmer mit weißer Wandfarbe, hellem Holzboden, Kassettendecke und Ziegelwänden in Rom
Modernes Wohnzimmer mit weißer Wandfarbe, hellem Holzboden, Kassettendecke und Ziegelwänden in Rom
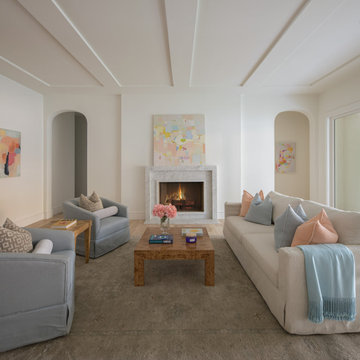
Classic, timeless, and ideally positioned on a picturesque street in the 4100 block, discover this dream home by Jessica Koltun Home. The blend of traditional architecture and contemporary finishes evokes warmth while understated elegance remains constant throughout this Midway Hollow masterpiece. Countless custom features and finishes include museum-quality walls, white oak beams, reeded cabinetry, stately millwork, and white oak wood floors with custom herringbone patterns. First-floor amenities include a barrel vault, a dedicated study, a formal and casual dining room, and a private primary suite adorned in Carrara marble that has direct access to the laundry room. The second features four bedrooms, three bathrooms, and an oversized game room that could also be used as a sixth bedroom. This is your opportunity to own a designer dream home.
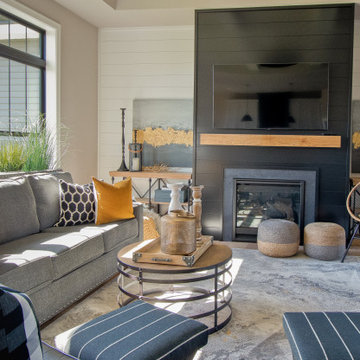
Oak Wood Floors by Shaw, Exploration in Voyage
Repräsentatives Mediterranes Wohnzimmer mit weißer Wandfarbe, hellem Holzboden, TV-Wand, braunem Boden, Kassettendecke, Holzdielenwänden, Kamin und Kaminumrandung aus Holzdielen
Repräsentatives Mediterranes Wohnzimmer mit weißer Wandfarbe, hellem Holzboden, TV-Wand, braunem Boden, Kassettendecke, Holzdielenwänden, Kamin und Kaminumrandung aus Holzdielen
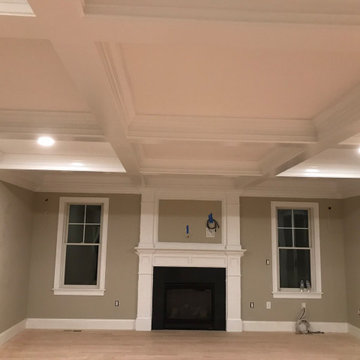
Großes, Offenes Klassisches Wohnzimmer mit beiger Wandfarbe, hellem Holzboden, Kamin, Kaminumrandung aus Holz, beigem Boden, Kassettendecke und Wandpaneelen in Boston
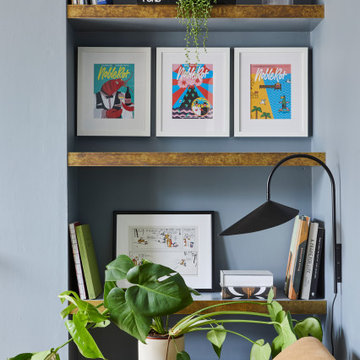
The living room at our Crouch End apartment project, creating a chic, cosy space to relax and entertain. A soft powder blue adorns the walls in a room that is flooded with natural light. Brass clad shelves bring a considered attention to detail, with contemporary fixtures contrasted with a traditional sofa shape.
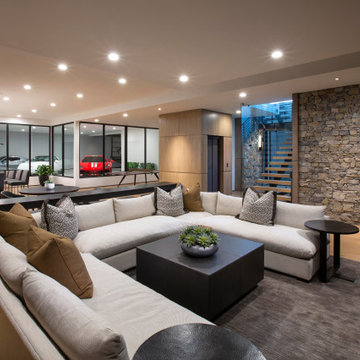
This multi-functional entertaining space with its optional glassed-in car showroom serves as a great family getaway below ground. Adding to the subterranean feel is a wall of stone that echoes exterior stonework.
The Village at Seven Desert Mountain—Scottsdale
Architecture: Drewett Works
Builder: Cullum Homes
Interiors: Ownby Design
Landscape: Greey | Pickett
Photographer: Dino Tonn
https://www.drewettworks.com/the-model-home-at-village-at-seven-desert-mountain/
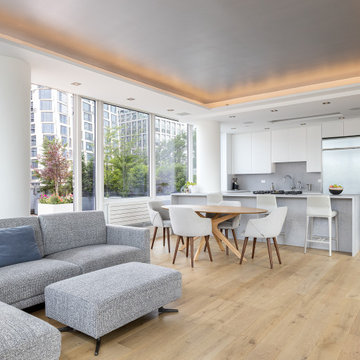
Modern apartment design with hidden uplight emphasizes throughout the apartment with unique built-ins along the way.
Mittelgroßes, Offenes Modernes Wohnzimmer mit Hausbar, weißer Wandfarbe, hellem Holzboden, beigem Boden und Kassettendecke in New York
Mittelgroßes, Offenes Modernes Wohnzimmer mit Hausbar, weißer Wandfarbe, hellem Holzboden, beigem Boden und Kassettendecke in New York
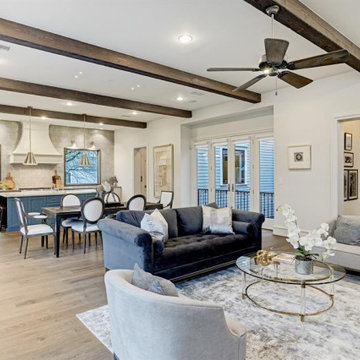
Geräumiges, Repräsentatives, Offenes Klassisches Wohnzimmer mit weißer Wandfarbe, hellem Holzboden, Kamin, Kaminumrandung aus Holz, braunem Boden und Kassettendecke in Houston
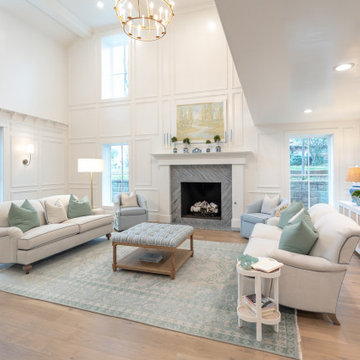
Living Room - custom paneled walls - 2 story room Pure White Walls. **Before: the master bedroom was above the living room before remodel
Geräumiges, Repräsentatives, Fernseherloses Klassisches Wohnzimmer im Loft-Stil mit weißer Wandfarbe, hellem Holzboden, Kamin, Kaminumrandung aus Stein, Kassettendecke und Wandpaneelen in Oklahoma City
Geräumiges, Repräsentatives, Fernseherloses Klassisches Wohnzimmer im Loft-Stil mit weißer Wandfarbe, hellem Holzboden, Kamin, Kaminumrandung aus Stein, Kassettendecke und Wandpaneelen in Oklahoma City
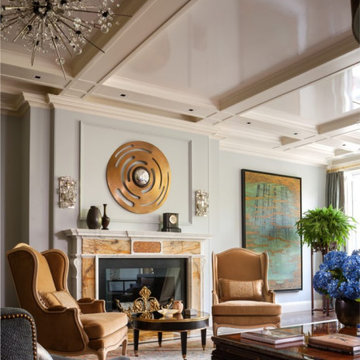
All custom upholstery done in-house by our design team and fabricators.
Mittelgroße, Fernseherlose, Abgetrennte Moderne Bibliothek mit blauer Wandfarbe, hellem Holzboden, Kamin, Kaminumrandung aus Stein, braunem Boden, Kassettendecke und Wandpaneelen in New York
Mittelgroße, Fernseherlose, Abgetrennte Moderne Bibliothek mit blauer Wandfarbe, hellem Holzboden, Kamin, Kaminumrandung aus Stein, braunem Boden, Kassettendecke und Wandpaneelen in New York
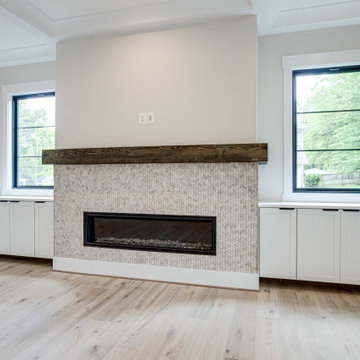
Family room with tile fireplace surround.
Großes, Offenes Country Wohnzimmer mit hellem Holzboden, Kamin, gefliester Kaminumrandung, TV-Wand und Kassettendecke in Washington, D.C.
Großes, Offenes Country Wohnzimmer mit hellem Holzboden, Kamin, gefliester Kaminumrandung, TV-Wand und Kassettendecke in Washington, D.C.

CT Lighting fixtures
4” white oak flooring with natural, water-based finish
Craftsman style interior trim to give the home simple, neat, clean lines
Shallow coffered ceiling in living room
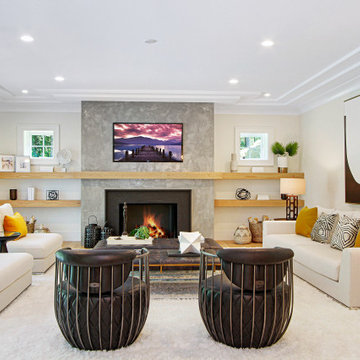
This gorgeous new construction staged by BA Staging & Interiors has 5 bedrooms, 4.5 bathrooms and is 5,300 square feet. The staging was customized to enhance the elegant open floor plan, modern finishes and high quality craftsmanship. This home is filled with natural sunlight from its large floor to ceiling windows.
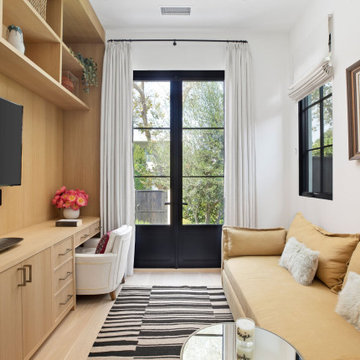
Großes, Abgetrenntes Klassisches Wohnzimmer ohne Kamin mit weißer Wandfarbe, hellem Holzboden, Kaminumrandung aus Stein, TV-Wand, beigem Boden und Kassettendecke in Los Angeles

Mittelgroßes Landhaus Wohnzimmer mit hellem Holzboden, Kaminumrandung aus Stein, TV-Wand, beigem Boden, Kassettendecke und Holzdielenwänden in Chicago
Wohnzimmer mit hellem Holzboden und Kassettendecke Ideen und Design
8