Wohnzimmer mit hellem Holzboden und Steinwänden Ideen und Design
Suche verfeinern:
Budget
Sortieren nach:Heute beliebt
1 – 20 von 182 Fotos
1 von 3
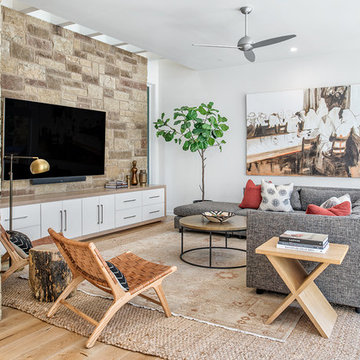
Merrick Ales
brown area rugs, large artwork, Artwork & Prints, light wood floors, stone wall, recessed lighting, stonework,
Repräsentatives, Offenes Stilmix Wohnzimmer mit weißer Wandfarbe, hellem Holzboden, TV-Wand, braunem Boden und Steinwänden in Austin
Repräsentatives, Offenes Stilmix Wohnzimmer mit weißer Wandfarbe, hellem Holzboden, TV-Wand, braunem Boden und Steinwänden in Austin
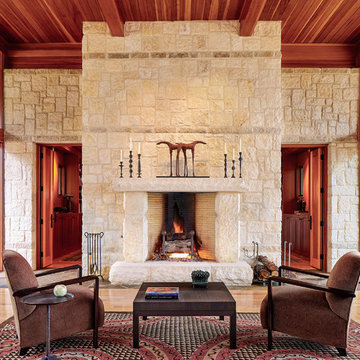
Photographer: Dror Baldinger and Chris Cooper
http://www.houzz.com/pro/drorbaldinger/dror-baldinger-aia-architectural-photography
http://www.chriscooperphotographer.com/
Architect: Craig McMahon
http://www.houzz.com/pro/cmarchtx/craig-mcmahon-architects-inc
April/May 2015
Rio Estancia
http://urbanhomemagazine.com/feature/1350
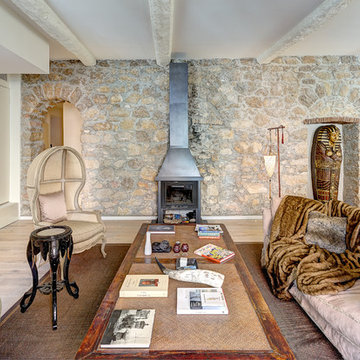
Große, Fernseherlose, Offene Eklektische Bibliothek mit beiger Wandfarbe, hellem Holzboden, Kamin, Kaminumrandung aus Metall und Steinwänden in Sonstige

Repräsentatives, Fernseherloses, Abgetrenntes, Großes Country Wohnzimmer mit beiger Wandfarbe, hellem Holzboden, Tunnelkamin, Kaminumrandung aus Stein, beigem Boden und Steinwänden in Baltimore
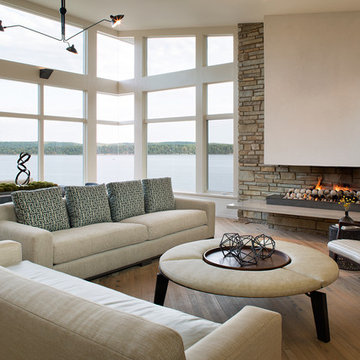
David Dietrich Photography
Repräsentatives, Offenes, Mittelgroßes Modernes Wohnzimmer mit beiger Wandfarbe, hellem Holzboden, Hängekamin, Kaminumrandung aus Stein, braunem Boden und Steinwänden in Nashville
Repräsentatives, Offenes, Mittelgroßes Modernes Wohnzimmer mit beiger Wandfarbe, hellem Holzboden, Hängekamin, Kaminumrandung aus Stein, braunem Boden und Steinwänden in Nashville
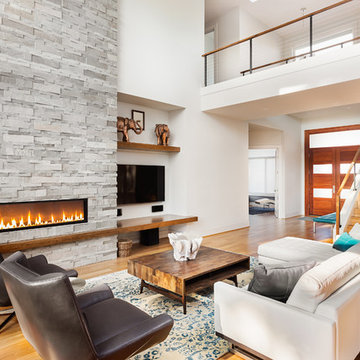
Ivan Gomez - Client
Offenes Modernes Wohnzimmer mit weißer Wandfarbe, hellem Holzboden, Gaskamin, Kaminumrandung aus Stein, TV-Wand, beigem Boden und Steinwänden in Miami
Offenes Modernes Wohnzimmer mit weißer Wandfarbe, hellem Holzboden, Gaskamin, Kaminumrandung aus Stein, TV-Wand, beigem Boden und Steinwänden in Miami

Yoan Chevojon
Mittelgroße, Fernseherlose, Offene Urige Bibliothek mit hellem Holzboden, Kaminofen, brauner Wandfarbe und Steinwänden in Toulouse
Mittelgroße, Fernseherlose, Offene Urige Bibliothek mit hellem Holzboden, Kaminofen, brauner Wandfarbe und Steinwänden in Toulouse
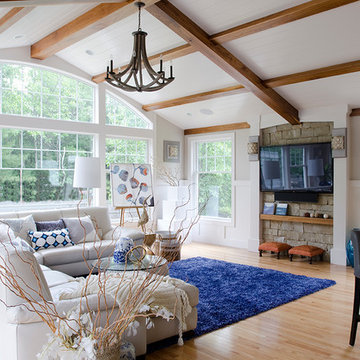
Offenes, Mittelgroßes, Repräsentatives Maritimes Wohnzimmer mit grauer Wandfarbe, hellem Holzboden, TV-Wand, beigem Boden und Steinwänden in Boston
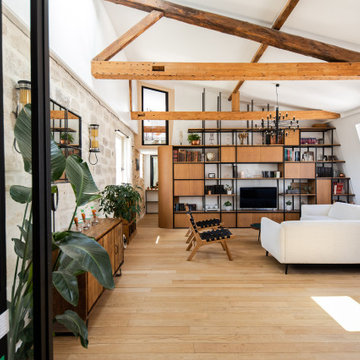
Modernes Wohnzimmer mit weißer Wandfarbe, hellem Holzboden, freistehendem TV, freigelegten Dachbalken und Steinwänden in Paris

The living room features floor to ceiling windows with big views of the Cascades from Mt. Bachelor to Mt. Jefferson through the tops of tall pines and carved-out view corridors. The open feel is accentuated with steel I-beams supporting glulam beams, allowing the roof to float over clerestory windows on three sides.
The massive stone fireplace acts as an anchor for the floating glulam treads accessing the lower floor. A steel channel hearth, mantel, and handrail all tie in together at the bottom of the stairs with the family room fireplace. A spiral duct flue allows the fireplace to stop short of the tongue and groove ceiling creating a tension and adding to the lightness of the roof plane.
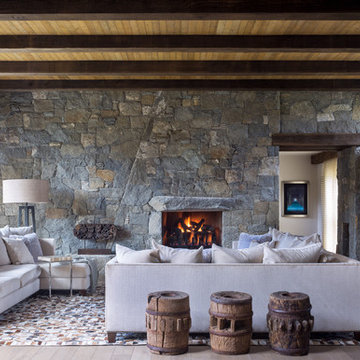
Repräsentatives, Offenes Rustikales Wohnzimmer mit hellem Holzboden, Kamin, Kaminumrandung aus Stein, beigem Boden, Steinwänden und freigelegten Dachbalken in Denver
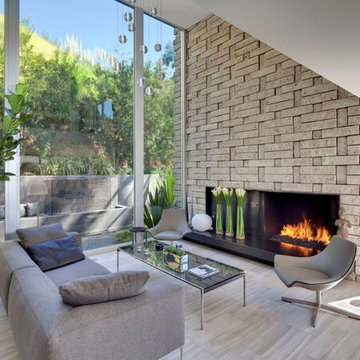
Mittelgroßes, Repräsentatives, Fernseherloses Modernes Wohnzimmer mit hellem Holzboden, Kamin, Kaminumrandung aus Stein, beiger Wandfarbe und Steinwänden in Los Angeles

Level Three: We selected a suspension light (metal, glass and silver-leaf) as a key feature of the living room seating area to counter the bold fireplace. It lends drama (albeit, subtle) to the room with its abstract shapes. The silver planes become ephemeral when they reflect and refract the environment: high storefront windows overlooking big blue skies, roaming clouds and solid mountain vistas.
Photograph © Darren Edwards, San Diego

Les propriétaires de cette maison voulaient transformer une dépendance en appartement destiné à la location saisonnière.
Le cachet de cet endroit m'a tout de suite charmé !
J'ai donc travaillé l'espace en 2 parties
- Espace de vie et coin cuisine
- Espace couchage et salle de bain
La décoration sera classique chic comme le souhaitent les propriétaires.
La pièce de Vie:
Pour donner de la profondeur, un mur gris anthracite a été peint sur le mur du fond de la pièce, mettant ainsi en valeur la hauteur sous plafond, et le jolie charpente que nous avons souhaité conserver au maximum.
Deux velux ont été installés, et un parquet chêne vieilli installé. Cela apporte de la luminosité à la pièce et le charme souhaité.
L'aménagement est simple et fonctionnel, l'appartement étant destiné à la location saisonnière.
La Cuisine
Ce fût un challenge ici d'intégrer tout le nécessaire dans ce petit espace et avec la contrainte des rampants. L'appartement n'étant pas destiné à une habitation annuelle, nous avons fait le choix d'intégrer l'évier sous le rampant. permettant ainsi de créer l'espace cuisson coté mur pierres et de créer un coin bar.
Le plan de travail de celui ci à été découpé sur mesure, afin d'épouser la forme de la poutre, et créer ainsi encore un peu plus d'authenticité à l'endroit.
Le choix de la couleur de la cuisine IKEA Boparp a été fait pour mettre en valeur le mur de pierre et les poutres de la charpente.
La Chambre à coucher et sa mini salle de bain
utilisation vieilles persiennes en portes de séparation utilisation vieilles persiennes en portes de séparation
utilisation vieilles persiennes en portes de séparation
Pour pouvoir mettre cet endroit en location, il fallait absolument trouver le moyen de créer une salle de bain. J'ai donc émis l'idée de l'intégrer à la chambre dans un esprit semi ouvert, en utilisant des vieilles persiennes appartenant aux propriétaires. Celles ci ont donc été installées comme porte de la salle d'eau.
Celle ci a été optimisé (après validation du maitre d'oeuvre sur la faisabilité du projet) avec une petite baignoire sous les rampants, un coin wc, et un petit coin lavabo. Pour de la location ponctuelle de 1 ou 2 jours, cela est parfait.
Quand au coin chambre, il a été rénové dans des couleurs plus actuelles, un bleu nuit au fond, et le reste des murs en blancs, les poutres, elles, ont retrouvées leur couleur bois
Aménagement fonctionnel de la chambreAménagement fonctionnel de la chambre
Aménagement fonctionnel de la chambre
L'aménagement est encore réfléchi pour le côté fonctionnel et ponctuel , avec quelques détails déco qui font la différence ;)
Comme par exemple le cadre XXL posé à même le sol, ou les petites poignées cuir des commodes
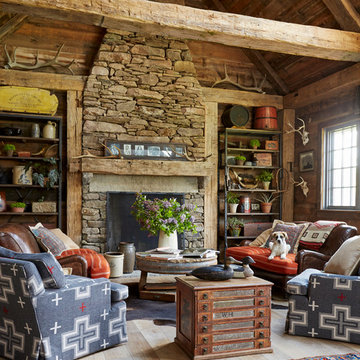
Rustikales Wohnzimmer mit hellem Holzboden, Kamin, Kaminumrandung aus Stein, beigem Boden und Steinwänden in New York
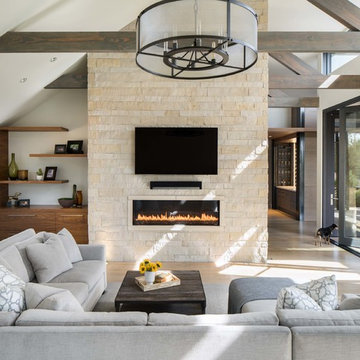
Interior Design: Beth Armijo, Armijo Design Group (armijodesigngroup.com) Kitchen Design: Terri Rose, Exquisite Kitchen Design (myekdesign.com) Contractor: Steven Hillson, Boa Construction (boaaaa.com) Photography: David Lauer (davidlauerphotography.com)
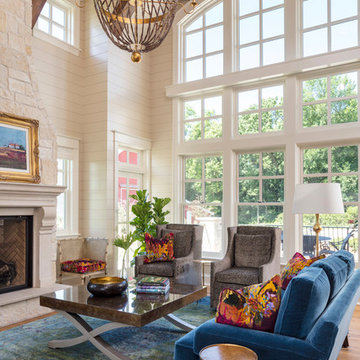
Repräsentatives Country Wohnzimmer mit beiger Wandfarbe, hellem Holzboden, Kamin, Kaminumrandung aus Stein und Steinwänden in Minneapolis
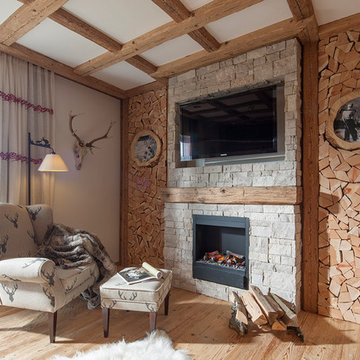
Offenes Uriges Wohnzimmer mit hellem Holzboden, Kamin, Kaminumrandung aus Stein, TV-Wand und Steinwänden in Sonstige
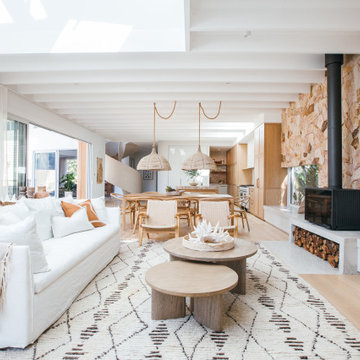
We first fell in love with Kyal and Kara when they appeared on The Block and have loved following their progress. Now we watch them undertake their first knock-down rebuild with the fabulous Blue Lagoon beachside family home. With their living, dining and kitchen space, Kyal and Kara have created a true heart of the home. Not only is this a space for family and friends to hang out, it also connects to every other area in the home.
This fantastic open plan area screams both functionality and design – so what better addition than motorised curtains! The entire kitchen was designed around multi-tasking, and now with just the press of a button (or a quick “Hey Google”), you can be preparing dinner and close the curtains without taking a single step.
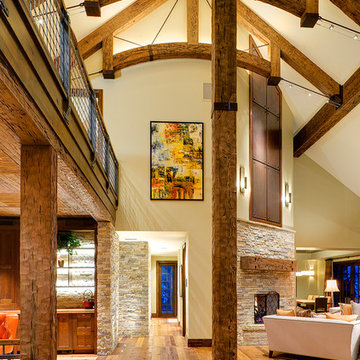
Großes, Fernseherloses, Offenes Modernes Wohnzimmer mit Eckkamin, beiger Wandfarbe, hellem Holzboden, Kaminumrandung aus Stein, braunem Boden und Steinwänden in Denver
Wohnzimmer mit hellem Holzboden und Steinwänden Ideen und Design
1