Wohnzimmer mit hellem Holzboden und Tapetenwänden Ideen und Design
Suche verfeinern:
Budget
Sortieren nach:Heute beliebt
101 – 120 von 2.588 Fotos
1 von 3
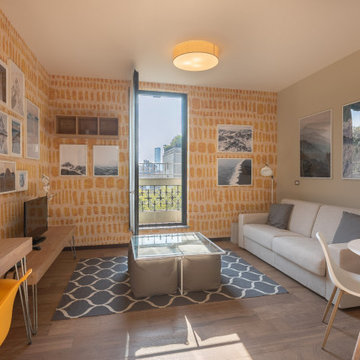
Kleines, Abgetrenntes Eklektisches Wohnzimmer mit gelber Wandfarbe, hellem Holzboden und Tapetenwänden in Mailand
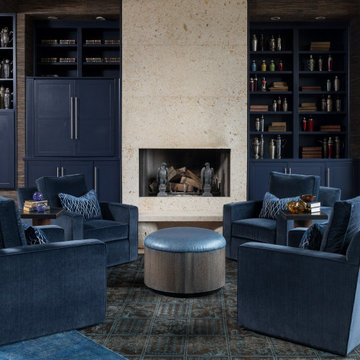
The travertine stone fireplace is flanked by a collection of antique shakers in a masculine sitting area.
Fernseherloses, Offenes Modernes Wohnzimmer mit brauner Wandfarbe, hellem Holzboden, beigem Boden, Tapetenwänden, Kamin und Kaminumrandung aus Stein in Sonstige
Fernseherloses, Offenes Modernes Wohnzimmer mit brauner Wandfarbe, hellem Holzboden, beigem Boden, Tapetenwänden, Kamin und Kaminumrandung aus Stein in Sonstige
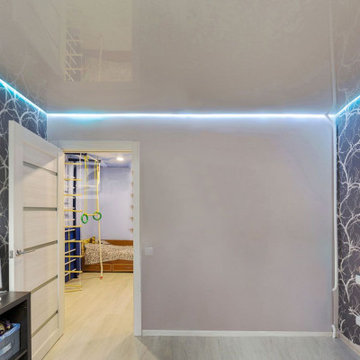
Look at those LED lights!
Mittelgroßes, Abgetrenntes Modernes Wohnzimmer mit grauer Wandfarbe, hellem Holzboden, freistehendem TV, beigem Boden, Tapetenwänden und Tapetendecke in Miami
Mittelgroßes, Abgetrenntes Modernes Wohnzimmer mit grauer Wandfarbe, hellem Holzboden, freistehendem TV, beigem Boden, Tapetenwänden und Tapetendecke in Miami
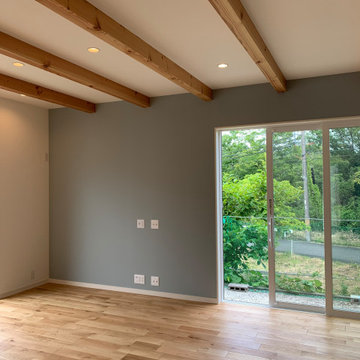
Mittelgroßes, Repräsentatives, Offenes Wohnzimmer ohne Kamin mit grauer Wandfarbe, hellem Holzboden, TV-Wand, braunem Boden, freigelegten Dachbalken und Tapetenwänden in Sonstige
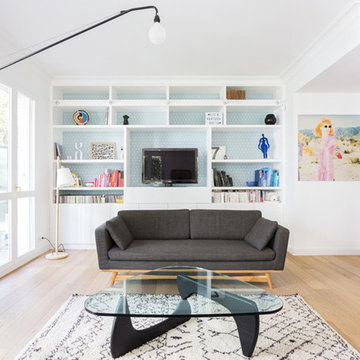
Bibliothéque conçue sur mesure.
Proposition d'harmonie de coloris, papier-peint
Proposition de mobilier, luminaire, décoration
Proposition d'emplacement des cadres
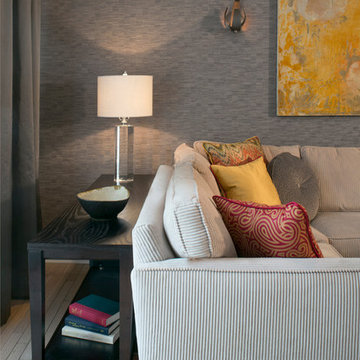
Custom drapery and pillows dress up this lounge area in this glamorous condo. Textured wallpaper is the perfect background for the metal sconces and abstract painting. Photography by Gene Meadows

The living room at our Crouch End apartment project, creating a chic, cosy space to relax and entertain. A soft powder blue adorns the walls in a room that is flooded with natural light. Brass clad shelves bring a considered attention to detail, with contemporary fixtures contrasted with a traditional sofa shape.
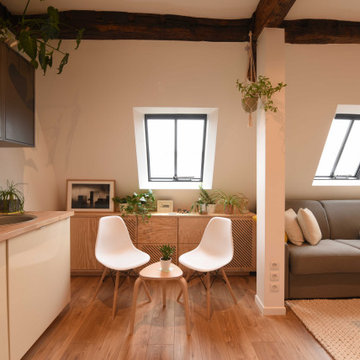
Kleines, Fernseherloses, Offenes Modernes Wohnzimmer ohne Kamin mit weißer Wandfarbe, hellem Holzboden, freigelegten Dachbalken und Tapetenwänden in Paris

Family room in our 5th St project.
Großes, Offenes Klassisches Wohnzimmer mit blauer Wandfarbe, hellem Holzboden, Kamin, Kaminumrandung aus Holz, Multimediawand, braunem Boden, Kassettendecke und Tapetenwänden in Los Angeles
Großes, Offenes Klassisches Wohnzimmer mit blauer Wandfarbe, hellem Holzboden, Kamin, Kaminumrandung aus Holz, Multimediawand, braunem Boden, Kassettendecke und Tapetenwänden in Los Angeles
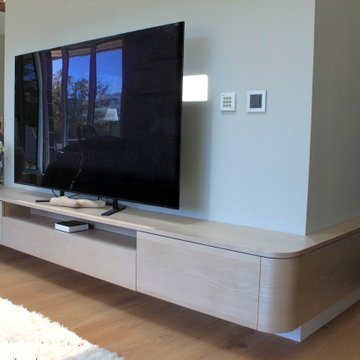
Meuble tv suspendu de grande longueur, + de 3m tout autour d'un mur, avec retours de chaque côté. L'ensemble de forme arrondie a été réalisé en placage frêne clair avec étagères et placard. Console et colonne latérale avec le même placage, avec tiroirs et placards. Intégration d'éclairage led pour la niche de la colonne intégrée à la console suspendue.

Modernes Wohnzimmer mit bunten Wänden, hellem Holzboden, TV-Wand, beigem Boden und Tapetenwänden in Rom
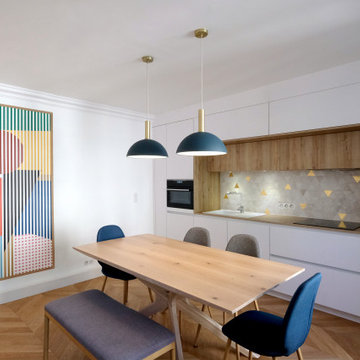
Un cuisine ouverte sur le salon alliant le charme de l'ancien et la modernité.
Une base de bois et de blanc avec quelques touches de couleur et d'originalité comme en témoigne ce cadre papier peint Bien Fait. Crédence en zellige triangulaire blanc et or Mosaic Factory.

Traditional Formal living room with all of the old world charm
Großes, Repräsentatives, Abgetrenntes Wohnzimmer mit brauner Wandfarbe, hellem Holzboden, Kamin, Kaminumrandung aus Stein, verstecktem TV, braunem Boden, Kassettendecke und Tapetenwänden in Sonstige
Großes, Repräsentatives, Abgetrenntes Wohnzimmer mit brauner Wandfarbe, hellem Holzboden, Kamin, Kaminumrandung aus Stein, verstecktem TV, braunem Boden, Kassettendecke und Tapetenwänden in Sonstige
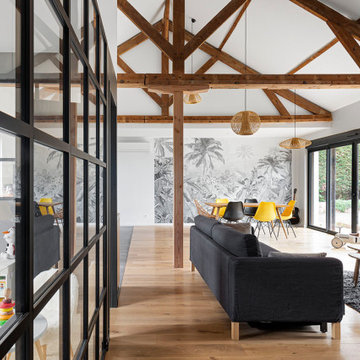
L'architecture intérieure de la maison ayant entièrement été redéfinie, les anciennes chambres et salle de bain ont laissé place à un grand volume séjour/cuisine avec charpente apparente. Le canapé est de réemploi et sera bientôt changé, mais sa sobriété lui permet toutefois de s'insérer dans l'espace sans difficulté.

Mid-Century Wohnzimmer mit weißer Wandfarbe, hellem Holzboden, Eckkamin, Kaminumrandung aus Stein, freistehendem TV, Holzdecke und Tapetenwänden in Denver
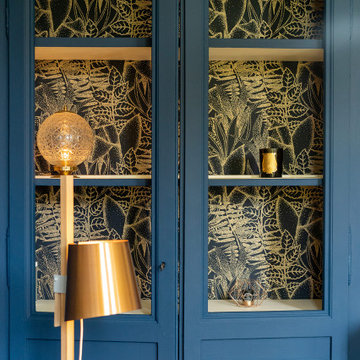
Côté salon TV, l'ambiance est tout autre. Les propriétaires désiraient une ambiance chic et chaleureuse, un cocon de repos pour des soirées télé en famille. Bleu le maître de cette pièce agrémenté de ce papier peint texturé et de quelques touches de cannage, nous transporte dans un nid douillet. Pour rehausser l'ensemble, j'ai adoré ce canapé en velours moutarde, confortable et tellement chic.
LA touche finale, de beaux luminaires, un de créateur et d'autres chinés.

Дмитрий Буфеев
Großes, Abgetrenntes Klassisches Wohnzimmer mit brauner Wandfarbe, hellem Holzboden, Kamin, TV-Wand, beigem Boden, Kaminumrandung aus Holz und Tapetenwänden in Sonstige
Großes, Abgetrenntes Klassisches Wohnzimmer mit brauner Wandfarbe, hellem Holzboden, Kamin, TV-Wand, beigem Boden, Kaminumrandung aus Holz und Tapetenwänden in Sonstige
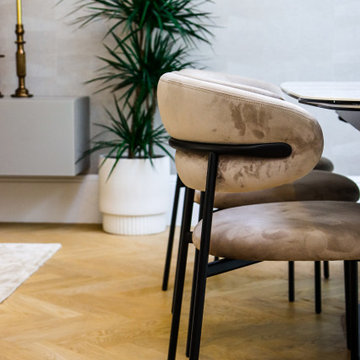
Our clients asked us to design a contemporary home for a young family in a neutral colour scheme.
Our process:
- Assessing the space: After numerous discussions with our clients we knew how the space will be used and were able to make the most of the available square footage.
- Creating the Design Concept: We used concept and mood boards, 2D & 3D floor plans to explain the clients our vision of the space.
- Selecting Materials and Finishes: For the family with young children we wanted to use materials that are durable and easy to maintain, as well as visually appealing.
- Refining the Design: We collaborated a lot with the clients at this stage, making sure the design was reflecting the client's style and personality.
- Refurbishing the property: We were working with reputable contractors to bring our designs to life.
- Procuring furniture, accessories and fixtures.
- Installation: There was close coordination with contractors to ensure that all the items were installed exactly how we intended in our design concept.
- Styling: We helped the property owners to style the spaces so that all the areas felt harmonious and cohesive.
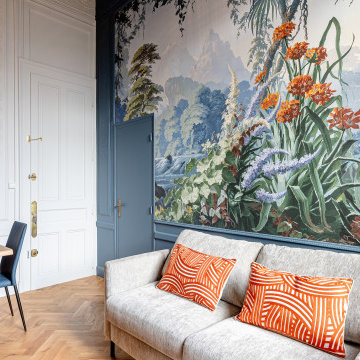
Kleines, Fernseherloses, Abgetrenntes Klassisches Wohnzimmer ohne Kamin mit blauer Wandfarbe, hellem Holzboden, braunem Boden und Tapetenwänden in Grenoble
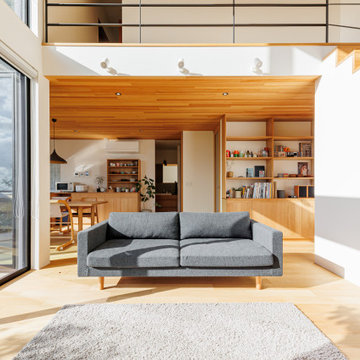
リビングの大きな吹抜けにシーリングファンを設け、空調効率を高めている。
パッシブデザインを活かし、大開口の窓からは西日の強い陽射しが入らないようにレイアウト。
ひな壇状の階段の下は階段の下は収納スペース。階段の手摺は、スチール手摺を採用し、スッキリした印象に。
Mittelgroßes, Offenes Nordisches Wohnzimmer ohne Kamin mit weißer Wandfarbe, hellem Holzboden, TV-Wand, beigem Boden, Tapetendecke und Tapetenwänden in Sonstige
Mittelgroßes, Offenes Nordisches Wohnzimmer ohne Kamin mit weißer Wandfarbe, hellem Holzboden, TV-Wand, beigem Boden, Tapetendecke und Tapetenwänden in Sonstige
Wohnzimmer mit hellem Holzboden und Tapetenwänden Ideen und Design
6