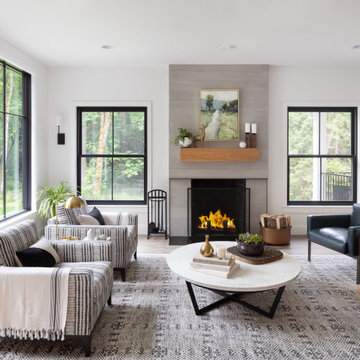Wohnzimmer mit hellem Holzboden und Terrakottaboden Ideen und Design
Suche verfeinern:
Budget
Sortieren nach:Heute beliebt
21 – 40 von 141.738 Fotos
1 von 3
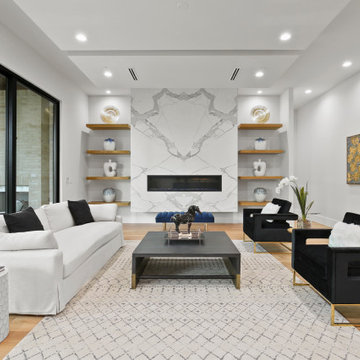
Offenes Modernes Wohnzimmer mit grauer Wandfarbe, hellem Holzboden, Gaskamin und beigem Boden in Dallas

Großes, Offenes Klassisches Wohnzimmer mit grauer Wandfarbe, hellem Holzboden, Kamin, Kaminumrandung aus Stein, TV-Wand und braunem Boden in Salt Lake City

Natural elements and calming colors surround this sitting room. Warmed by a stacked stone fireplace and natural area rug.
Ryan Hainey
Mittelgroße, Abgetrennte Klassische Bibliothek mit grauer Wandfarbe, hellem Holzboden, Kaminumrandung aus Stein, TV-Wand und Eckkamin in Milwaukee
Mittelgroße, Abgetrennte Klassische Bibliothek mit grauer Wandfarbe, hellem Holzboden, Kaminumrandung aus Stein, TV-Wand und Eckkamin in Milwaukee

Offenes Modernes Wohnzimmer mit weißer Wandfarbe, hellem Holzboden, Kamin, verstecktem TV und beigem Boden in Portland

This home features many timeless designs and was catered to our clients and their five growing children
Großes, Offenes Landhaus Wohnzimmer mit weißer Wandfarbe, hellem Holzboden, Kamin, Kaminumrandung aus Backstein, TV-Wand und beigem Boden in Phoenix
Großes, Offenes Landhaus Wohnzimmer mit weißer Wandfarbe, hellem Holzboden, Kamin, Kaminumrandung aus Backstein, TV-Wand und beigem Boden in Phoenix
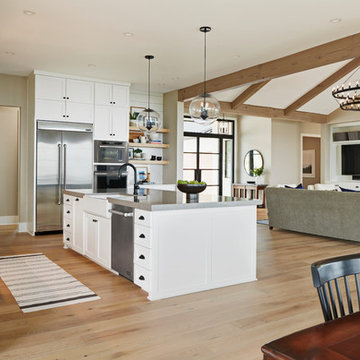
Craig Washburn
Mittelgroßes, Offenes Klassisches Wohnzimmer mit grauer Wandfarbe, hellem Holzboden, Kamin, Kaminumrandung aus Stein, Multimediawand und beigem Boden in Austin
Mittelgroßes, Offenes Klassisches Wohnzimmer mit grauer Wandfarbe, hellem Holzboden, Kamin, Kaminumrandung aus Stein, Multimediawand und beigem Boden in Austin

Klassisches Wohnzimmer mit grauer Wandfarbe, hellem Holzboden, Kamin, gefliester Kaminumrandung, Multimediawand und beigem Boden in Grand Rapids
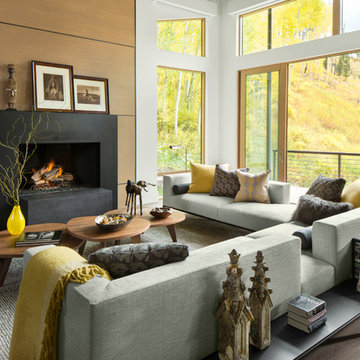
Großes, Fernseherloses, Offenes Modernes Wohnzimmer mit weißer Wandfarbe, Kamin und hellem Holzboden in Denver

Claire Callagy
Kleines, Abgetrenntes, Repräsentatives Mid-Century Wohnzimmer mit beiger Wandfarbe und hellem Holzboden in Los Angeles
Kleines, Abgetrenntes, Repräsentatives Mid-Century Wohnzimmer mit beiger Wandfarbe und hellem Holzboden in Los Angeles

Family room with vaulted ceiling, photo by Nancy Elizabeth Hill
Klassisches Wohnzimmer mit beiger Wandfarbe und hellem Holzboden in New York
Klassisches Wohnzimmer mit beiger Wandfarbe und hellem Holzboden in New York

Bright, airy open-concept living room with large area rug, dual chaise lounge sofa, and tiered wood coffee tables by Jubilee Interiors in Los Angeles, California
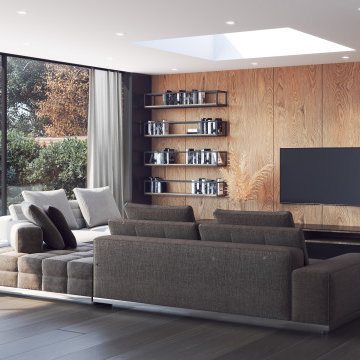
Reading Corner
Großes, Repräsentatives, Offenes Modernes Wohnzimmer ohne Kamin mit brauner Wandfarbe, hellem Holzboden, Multimediawand, beigem Boden und Holzwänden in West Midlands
Großes, Repräsentatives, Offenes Modernes Wohnzimmer ohne Kamin mit brauner Wandfarbe, hellem Holzboden, Multimediawand, beigem Boden und Holzwänden in West Midlands

Our clients wanted to replace an existing suburban home with a modern house at the same Lexington address where they had lived for years. The structure the clients envisioned would complement their lives and integrate the interior of the home with the natural environment of their generous property. The sleek, angular home is still a respectful neighbor, especially in the evening, when warm light emanates from the expansive transparencies used to open the house to its surroundings. The home re-envisions the suburban neighborhood in which it stands, balancing relationship to the neighborhood with an updated aesthetic.
The floor plan is arranged in a “T” shape which includes a two-story wing consisting of individual studies and bedrooms and a single-story common area. The two-story section is arranged with great fluidity between interior and exterior spaces and features generous exterior balconies. A staircase beautifully encased in glass stands as the linchpin between the two areas. The spacious, single-story common area extends from the stairwell and includes a living room and kitchen. A recessed wooden ceiling defines the living room area within the open plan space.
Separating common from private spaces has served our clients well. As luck would have it, construction on the house was just finishing up as we entered the Covid lockdown of 2020. Since the studies in the two-story wing were physically and acoustically separate, zoom calls for work could carry on uninterrupted while life happened in the kitchen and living room spaces. The expansive panes of glass, outdoor balconies, and a broad deck along the living room provided our clients with a structured sense of continuity in their lives without compromising their commitment to aesthetically smart and beautiful design.

Offenes Maritimes Wohnzimmer mit weißer Wandfarbe, hellem Holzboden, Kamin, freigelegten Dachbalken und gewölbter Decke in Minneapolis
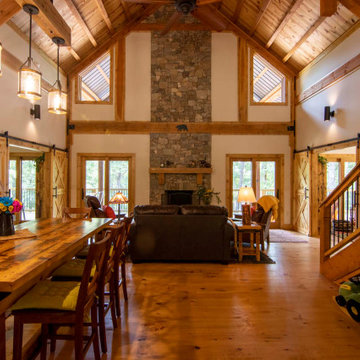
Open concept living room and kitchen with loft above
Großes, Offenes Uriges Wohnzimmer mit beiger Wandfarbe, hellem Holzboden, braunem Boden und gewölbter Decke
Großes, Offenes Uriges Wohnzimmer mit beiger Wandfarbe, hellem Holzboden, braunem Boden und gewölbter Decke

Advisement + Design - Construction advisement, custom millwork & custom furniture design, interior design & art curation by Chango & Co.
Mittelgroßes, Repräsentatives, Offenes Klassisches Wohnzimmer mit weißer Wandfarbe, hellem Holzboden, Kaminumrandung aus Holzdielen, freistehendem TV, braunem Boden, Holzdecke und Holzdielenwänden in New York
Mittelgroßes, Repräsentatives, Offenes Klassisches Wohnzimmer mit weißer Wandfarbe, hellem Holzboden, Kaminumrandung aus Holzdielen, freistehendem TV, braunem Boden, Holzdecke und Holzdielenwänden in New York
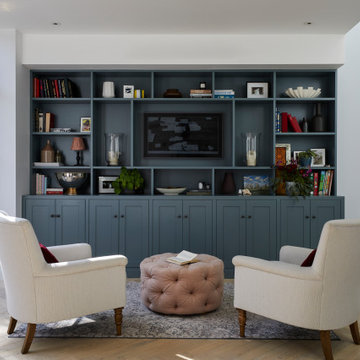
This lovely Victorian house in Battersea was tired and dated before we opened it up and reconfigured the layout. We added a full width extension with Crittal doors to create an open plan kitchen/diner/play area for the family, and added a handsome deVOL shaker kitchen.
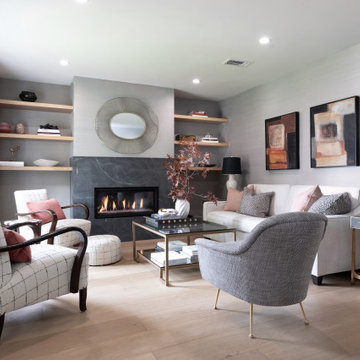
The living room received a big makeover with the removal of an outdated fireplace (on the wall with the sofa!) and we installed a new, contemporary fireplace covered in black quartzite in the center of the room. Shelves on either side of the fireplace provide plenty of room for books and decorative objects. Gray grasscloth covers the walls and brings a warmth and texture that paint cannot.
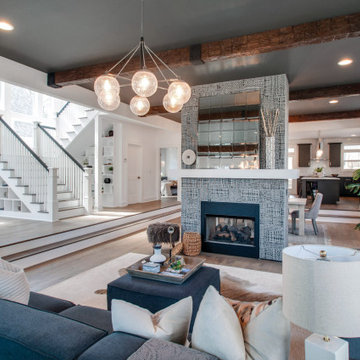
If you're looking to enhance your living space, try adding some Fypon beams. These ones are Polyurethane Hand Hewn Beams. They are a nice accent to your design and the Polyurethane is light, making these a great option for you.
Wohnzimmer mit hellem Holzboden und Terrakottaboden Ideen und Design
2
