Wohnzimmer mit hellem Holzboden und Wandgestaltungen Ideen und Design
Sortieren nach:Heute beliebt
81 – 100 von 6.962 Fotos

Spacecrafting Photography
Großes, Fernseherloses, Offenes Maritimes Wohnzimmer ohne Kamin mit brauner Wandfarbe, hellem Holzboden, braunem Boden, Holzdielendecke und Holzdielenwänden in Minneapolis
Großes, Fernseherloses, Offenes Maritimes Wohnzimmer ohne Kamin mit brauner Wandfarbe, hellem Holzboden, braunem Boden, Holzdielendecke und Holzdielenwänden in Minneapolis

• Custom-designed eclectic loft living room
• Furniture procurement
• Custom Area Carpet - Zoe Luyendijk
• Sectional Sofa - Maxalto
• Carved Wood Bench - Riva 1920
• Ottoman - B&B Italia; Leather - Moore and Giles
• Tribal wood stool
• Floating circular light sculpture - Catellanie+Smith
• Decorative accessory styling

I built this on my property for my aging father who has some health issues. Handicap accessibility was a factor in design. His dream has always been to try retire to a cabin in the woods. This is what he got.
It is a 1 bedroom, 1 bath with a great room. It is 600 sqft of AC space. The footprint is 40' x 26' overall.
The site was the former home of our pig pen. I only had to take 1 tree to make this work and I planted 3 in its place. The axis is set from root ball to root ball. The rear center is aligned with mean sunset and is visible across a wetland.
The goal was to make the home feel like it was floating in the palms. The geometry had to simple and I didn't want it feeling heavy on the land so I cantilevered the structure beyond exposed foundation walls. My barn is nearby and it features old 1950's "S" corrugated metal panel walls. I used the same panel profile for my siding. I ran it vertical to match the barn, but also to balance the length of the structure and stretch the high point into the canopy, visually. The wood is all Southern Yellow Pine. This material came from clearing at the Babcock Ranch Development site. I ran it through the structure, end to end and horizontally, to create a seamless feel and to stretch the space. It worked. It feels MUCH bigger than it is.
I milled the material to specific sizes in specific areas to create precise alignments. Floor starters align with base. Wall tops adjoin ceiling starters to create the illusion of a seamless board. All light fixtures, HVAC supports, cabinets, switches, outlets, are set specifically to wood joints. The front and rear porch wood has three different milling profiles so the hypotenuse on the ceilings, align with the walls, and yield an aligned deck board below. Yes, I over did it. It is spectacular in its detailing. That's the benefit of small spaces.
Concrete counters and IKEA cabinets round out the conversation.
For those who cannot live tiny, I offer the Tiny-ish House.
Photos by Ryan Gamma
Staging by iStage Homes
Design Assistance Jimmy Thornton
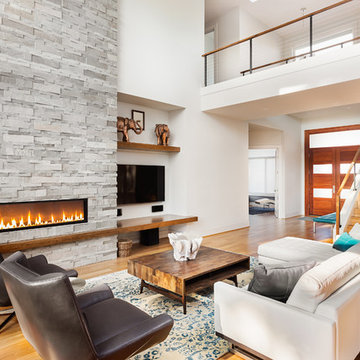
Ivan Gomez - Client
Offenes Modernes Wohnzimmer mit weißer Wandfarbe, hellem Holzboden, Gaskamin, Kaminumrandung aus Stein, TV-Wand, beigem Boden und Steinwänden in Miami
Offenes Modernes Wohnzimmer mit weißer Wandfarbe, hellem Holzboden, Gaskamin, Kaminumrandung aus Stein, TV-Wand, beigem Boden und Steinwänden in Miami

Yoan Chevojon
Mittelgroße, Fernseherlose, Offene Urige Bibliothek mit hellem Holzboden, Kaminofen, brauner Wandfarbe und Steinwänden in Toulouse
Mittelgroße, Fernseherlose, Offene Urige Bibliothek mit hellem Holzboden, Kaminofen, brauner Wandfarbe und Steinwänden in Toulouse
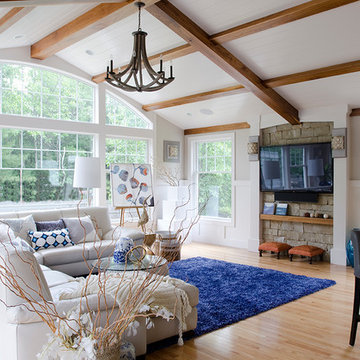
Offenes, Mittelgroßes, Repräsentatives Maritimes Wohnzimmer mit grauer Wandfarbe, hellem Holzboden, TV-Wand, beigem Boden und Steinwänden in Boston

Großes, Offenes Mid-Century Wohnzimmer mit hellem Holzboden, Multimediawand, Holzdecke und Holzwänden in Austin
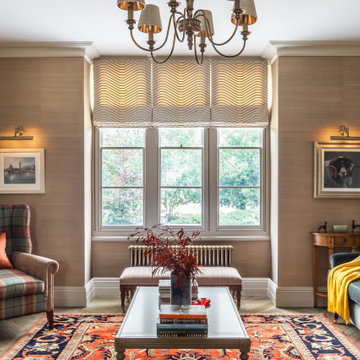
HollandGreen Interiors oversaw the total renovation and interior design of a Victorian townhouse in the Cotswolds. Colour, texture and vibrancy came together for a characterful and dynamic aesthetic, while beautiful high ceilings and tall windows encourage plenty of natural light to flow through the new space.

This living room features a large open fireplace and asymmetrical wall with seating and open shelving.
Geräumiges, Offenes Modernes Wohnzimmer mit hellem Holzboden, gefliester Kaminumrandung, TV-Wand, braunem Boden und Wandpaneelen in Salt Lake City
Geräumiges, Offenes Modernes Wohnzimmer mit hellem Holzboden, gefliester Kaminumrandung, TV-Wand, braunem Boden und Wandpaneelen in Salt Lake City
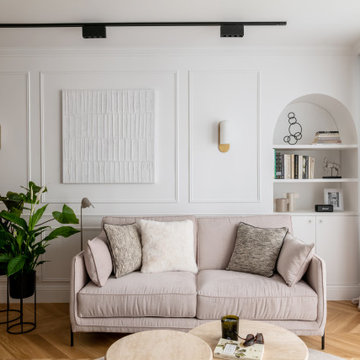
Au sortir de la pandémie, de nombreuses surfaces commerciales se sont retrouvées désaffectées de leurs fonctions et occupants.
C’est ainsi que ce local à usage de bureaux fut acquis par les propriétaires dans le but de le convertir en appartement destiné à la location hôtelière.
Deux mots d’ordre pour cette transformation complète : élégance et raffinement, le tout en intégrant deux chambres et deux salles d’eau dans cet espace de forme carrée, dont seul un mur comportait des fenêtres.
Le travail du plan et de l’optimisation spatiale furent cruciaux dans cette rénovation, où les courbes ont naturellement pris place dans la forme des espaces et des agencements afin de fluidifier les circulations.
Moulures, parquet en Point de Hongrie et pierres naturelles se sont associées à la menuiserie et tapisserie sur mesure afin de créer un écrin fonctionnel et sophistiqué, où les lignes tantôt convexes, tantôt concaves, distribuent un appartement de trois pièces haut de gamme.

Livarea Online Shop besuchen -> https://www.livarea.de
Modernes Alpenbilla mit Livitalia Holz TV Lowboard schwebend und passenden Couchtisch. Großes Ecksofa von Marelli aus Italien. Esstisch und Stühle von Conde House aus Japan. Marelli Marmor Konsole für Sofa. Wohnzimmer mit hängendem Kamin.
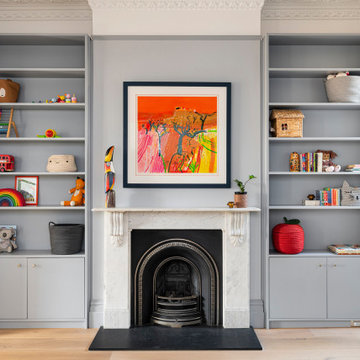
Mittelgroßes Klassisches Wohnzimmer in grau-weiß mit grauer Wandfarbe, hellem Holzboden, Kamin, Kaminumrandung aus Metall, braunem Boden und Holzwänden in London
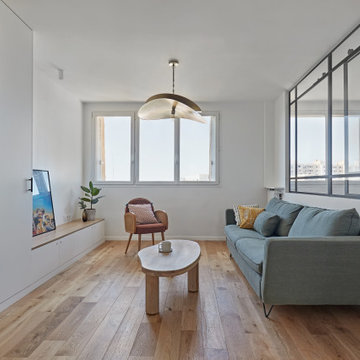
Rénovation complète d'un appartement de 65m² dans le 20ème arrondissement de Paris.
Mittelgroße, Offene Moderne Bibliothek mit hellem Holzboden, beigem Boden und Holzwänden in Paris
Mittelgroße, Offene Moderne Bibliothek mit hellem Holzboden, beigem Boden und Holzwänden in Paris
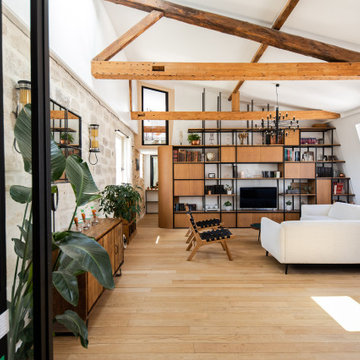
Modernes Wohnzimmer mit weißer Wandfarbe, hellem Holzboden, freistehendem TV, freigelegten Dachbalken und Steinwänden in Paris

Living Room - custom paneled walls - 2 story room Pure White Walls.
Geräumiges, Repräsentatives, Fernseherloses Klassisches Wohnzimmer im Loft-Stil mit weißer Wandfarbe, hellem Holzboden, Kamin, Kaminumrandung aus Stein, Kassettendecke und Wandpaneelen in Oklahoma City
Geräumiges, Repräsentatives, Fernseherloses Klassisches Wohnzimmer im Loft-Stil mit weißer Wandfarbe, hellem Holzboden, Kamin, Kaminumrandung aus Stein, Kassettendecke und Wandpaneelen in Oklahoma City
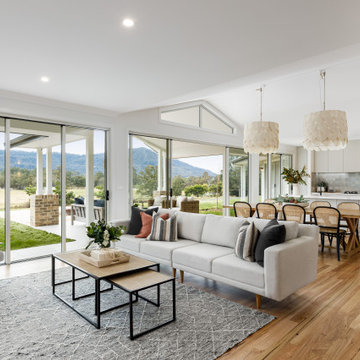
Großes, Offenes Modernes Wohnzimmer mit weißer Wandfarbe, hellem Holzboden, Tunnelkamin und Wandpaneelen in Wollongong
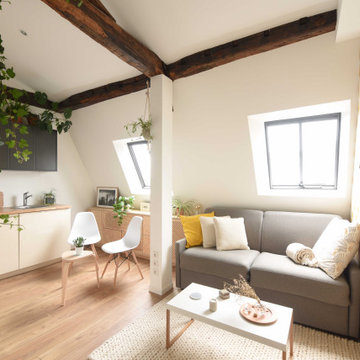
Kleines, Fernseherloses, Offenes Modernes Wohnzimmer ohne Kamin mit weißer Wandfarbe, hellem Holzboden, freigelegten Dachbalken und Tapetenwänden in Paris

The living room features floor to ceiling windows with big views of the Cascades from Mt. Bachelor to Mt. Jefferson through the tops of tall pines and carved-out view corridors. The open feel is accentuated with steel I-beams supporting glulam beams, allowing the roof to float over clerestory windows on three sides.
The massive stone fireplace acts as an anchor for the floating glulam treads accessing the lower floor. A steel channel hearth, mantel, and handrail all tie in together at the bottom of the stairs with the family room fireplace. A spiral duct flue allows the fireplace to stop short of the tongue and groove ceiling creating a tension and adding to the lightness of the roof plane.

This large gated estate includes one of the original Ross cottages that served as a summer home for people escaping San Francisco's fog. We took the main residence built in 1941 and updated it to the current standards of 2020 while keeping the cottage as a guest house. A massive remodel in 1995 created a classic white kitchen. To add color and whimsy, we installed window treatments fabricated from a Josef Frank citrus print combined with modern furnishings. Throughout the interiors, foliate and floral patterned fabrics and wall coverings blur the inside and outside worlds.
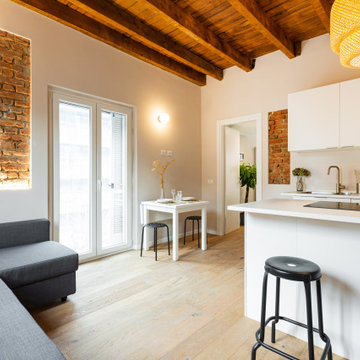
La stanza principale, che costituisce anche l'ingresso, è il soggiorno. Un unico ambiente con divano letto con chaise longue verso la porta-finestra e con angolo pranzo-relax verso la cucina.
Wohnzimmer mit hellem Holzboden und Wandgestaltungen Ideen und Design
5