Wohnzimmer mit Keramikboden und Holzdecke Ideen und Design
Suche verfeinern:
Budget
Sortieren nach:Heute beliebt
1 – 20 von 218 Fotos
1 von 3

Asiatisches Wohnzimmer mit Keramikboden, grauem Boden, Holzdecke und Holzwänden in San Francisco

Les propriétaires ont hérité de cette maison de campagne datant de l'époque de leurs grands parents et inhabitée depuis de nombreuses années. Outre la dimension affective du lieu, il était difficile pour eux de se projeter à y vivre puisqu'ils n'avaient aucune idée des modifications à réaliser pour améliorer les espaces et s'approprier cette maison. La conception s'est faite en douceur et à été très progressive sur de longs mois afin que chacun se projette dans son nouveau chez soi. Je me suis sentie très investie dans cette mission et j'ai beaucoup aimé réfléchir à l'harmonie globale entre les différentes pièces et fonctions puisqu'ils avaient à coeur que leur maison soit aussi idéale pour leurs deux enfants.
Caractéristiques de la décoration : inspirations slow life dans le salon et la salle de bain. Décor végétal et fresques personnalisées à l'aide de papier peint panoramiques les dominotiers et photowall. Tapisseries illustrées uniques.
A partir de matériaux sobres au sol (carrelage gris clair effet béton ciré et parquet massif en bois doré) l'enjeu à été d'apporter un univers à chaque pièce à l'aide de couleurs ou de revêtement muraux plus marqués : Vert / Verte / Tons pierre / Parement / Bois / Jaune / Terracotta / Bleu / Turquoise / Gris / Noir ... Il y a en a pour tout les gouts dans cette maison !

Cedar Cove Modern benefits from its integration into the landscape. The house is set back from Lake Webster to preserve an existing stand of broadleaf trees that filter the low western sun that sets over the lake. Its split-level design follows the gentle grade of the surrounding slope. The L-shape of the house forms a protected garden entryway in the area of the house facing away from the lake while a two-story stone wall marks the entry and continues through the width of the house, leading the eye to a rear terrace. This terrace has a spectacular view aided by the structure’s smart positioning in relationship to Lake Webster.
The interior spaces are also organized to prioritize views of the lake. The living room looks out over the stone terrace at the rear of the house. The bisecting stone wall forms the fireplace in the living room and visually separates the two-story bedroom wing from the active spaces of the house. The screen porch, a staple of our modern house designs, flanks the terrace. Viewed from the lake, the house accentuates the contours of the land, while the clerestory window above the living room emits a soft glow through the canopy of preserved trees.

Großes, Offenes Modernes Wohnzimmer mit brauner Wandfarbe, Keramikboden, TV-Wand, grauem Boden, Holzdecke und Wandpaneelen in Dallas
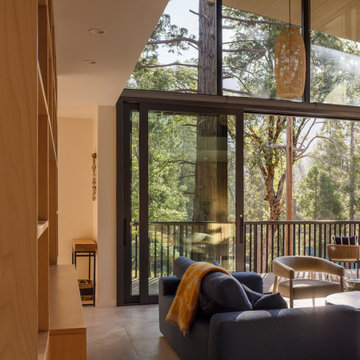
Offenes Modernes Wohnzimmer mit Keramikboden und Holzdecke in Seattle

Gorgeous modern single family home with magnificent views.
Mittelgroßes, Offenes Modernes Wohnzimmer mit bunten Wänden, Keramikboden, Gaskamin, Kaminumrandung aus Metall, TV-Wand, beigem Boden und Holzdecke in Cincinnati
Mittelgroßes, Offenes Modernes Wohnzimmer mit bunten Wänden, Keramikboden, Gaskamin, Kaminumrandung aus Metall, TV-Wand, beigem Boden und Holzdecke in Cincinnati
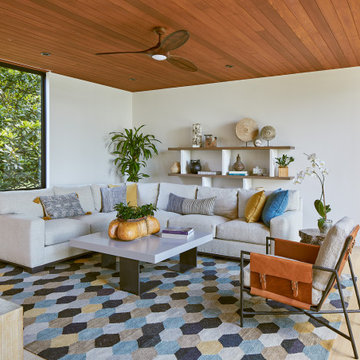
Family room with entry into downstairs guest bedroom with bath.
Großes, Offenes Uriges Wohnzimmer ohne Kamin mit beiger Wandfarbe, Keramikboden, TV-Wand, grauem Boden und Holzdecke in Washington, D.C.
Großes, Offenes Uriges Wohnzimmer ohne Kamin mit beiger Wandfarbe, Keramikboden, TV-Wand, grauem Boden und Holzdecke in Washington, D.C.

Living room with vaulted ceiling and light natural wood
Mittelgroßes Stilmix Wohnzimmer im Loft-Stil mit beiger Wandfarbe, Keramikboden, Kamin, Kaminumrandung aus Stein, TV-Wand, beigem Boden, Holzdecke und Holzwänden in Sonstige
Mittelgroßes Stilmix Wohnzimmer im Loft-Stil mit beiger Wandfarbe, Keramikboden, Kamin, Kaminumrandung aus Stein, TV-Wand, beigem Boden, Holzdecke und Holzwänden in Sonstige

The stacked stone wall and built-in fireplace is the focal point within this space. We love the built-in cabinets for storage and neutral color pallet as well. We certainly want to cuddle on the couch with a good book while the fireplace is burning!
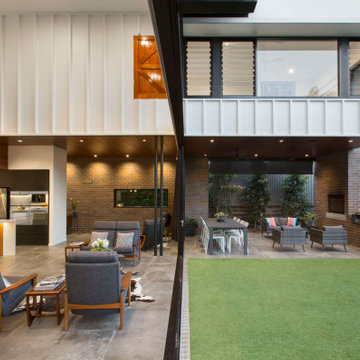
Großes, Offenes Modernes Wohnzimmer mit weißer Wandfarbe, Keramikboden, Kamin, Kaminumrandung aus Backstein, verstecktem TV, grauem Boden, Holzdecke und vertäfelten Wänden in Brisbane
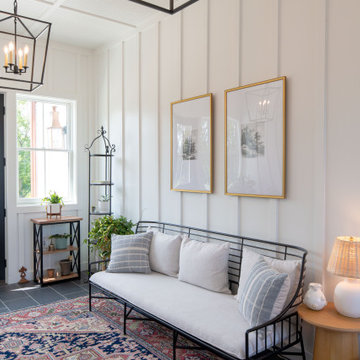
Abgetrenntes Modernes Wohnzimmer mit weißer Wandfarbe, Keramikboden, schwarzem Boden, Holzdecke und Wandpaneelen in Kolumbus
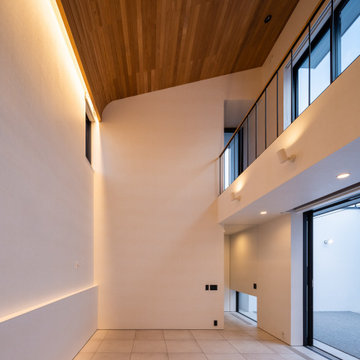
photo by 大沢誠一
オーダーキッチン/株式会社マードレ
間接照明/株式会社ひかり
水蓄熱アクアレーヤー/株式会社イゼナ
Großes, Offenes Modernes Wohnzimmer mit weißer Wandfarbe, Keramikboden, beigem Boden, Holzdecke und Tapetenwänden in Tokio
Großes, Offenes Modernes Wohnzimmer mit weißer Wandfarbe, Keramikboden, beigem Boden, Holzdecke und Tapetenwänden in Tokio
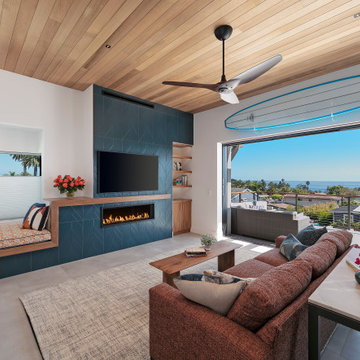
Contractor - Allen Constriction
Photographer - Jim Bartsch
Mittelgroßes, Offenes Maritimes Wohnzimmer mit weißer Wandfarbe, Keramikboden, Gaskamin, gefliester Kaminumrandung, TV-Wand, beigem Boden und Holzdecke in Santa Barbara
Mittelgroßes, Offenes Maritimes Wohnzimmer mit weißer Wandfarbe, Keramikboden, Gaskamin, gefliester Kaminumrandung, TV-Wand, beigem Boden und Holzdecke in Santa Barbara
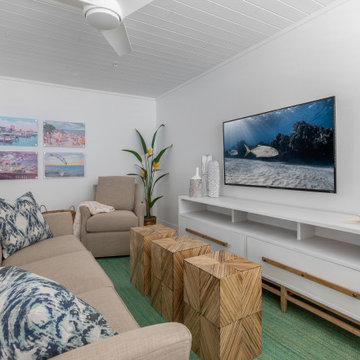
Modern and earthy foot stools bring clean lines to the living room.
Kleines, Offenes Maritimes Wohnzimmer mit weißer Wandfarbe, Keramikboden, TV-Wand, weißem Boden und Holzdecke in Tampa
Kleines, Offenes Maritimes Wohnzimmer mit weißer Wandfarbe, Keramikboden, TV-Wand, weißem Boden und Holzdecke in Tampa
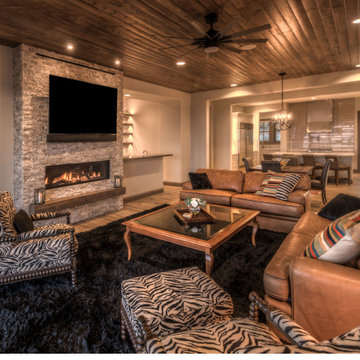
Mittelgroßes, Offenes Eklektisches Wohnzimmer mit grauer Wandfarbe, Keramikboden, Gaskamin, Kaminumrandung aus Stein, TV-Wand, braunem Boden und Holzdecke in Sonstige
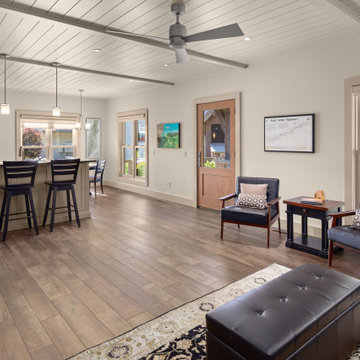
Guest House
Mittelgroßes, Offenes Klassisches Wohnzimmer ohne Kamin mit Keramikboden, TV-Wand, grauem Boden und Holzdecke in Sonstige
Mittelgroßes, Offenes Klassisches Wohnzimmer ohne Kamin mit Keramikboden, TV-Wand, grauem Boden und Holzdecke in Sonstige

This double-height great room includes a modern wine cellar with glass doors, a sleek concrete fireplace, and glass sliding doors that open to the rear outdoor courtyards at the heart of the home. Ceramic floor tiles, stone walls paired with white plaster walls, and high clerestory windows add to the natural palette of the home. A warm vaulted ceiling with reinforced wooden beams provides a cozy sanctuary to the residents.
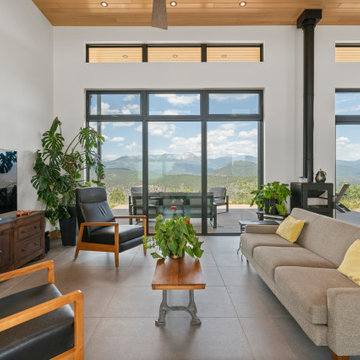
Modern living room with concrete-looking large format floor tiles and modern black freestanding wood-burning fireplace. Featuring floor-to-ceiling black fiberglass windows and Hemlock tongue-and-groove ceiling.
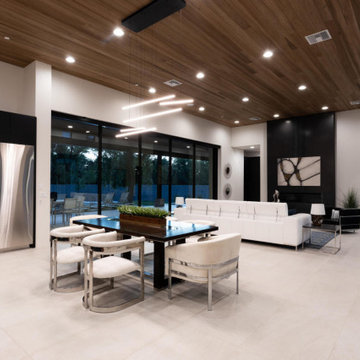
Großes, Repräsentatives, Offenes Modernes Wohnzimmer mit weißer Wandfarbe, Keramikboden, Kamin, Kaminumrandung aus Metall, TV-Wand, weißem Boden und Holzdecke in Phoenix
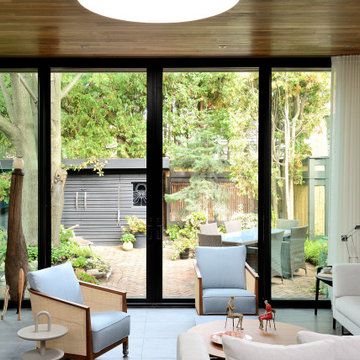
Full spectrum floor to ceiling and wall to wall pella patio doors, coupled with the round velux skylight provide ample light and connection to the outdoors, while sheltering from the elements when desired.
Wohnzimmer mit Keramikboden und Holzdecke Ideen und Design
1