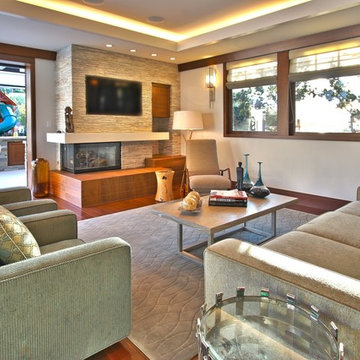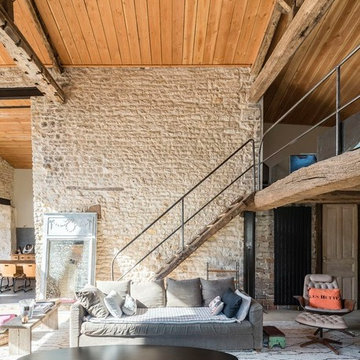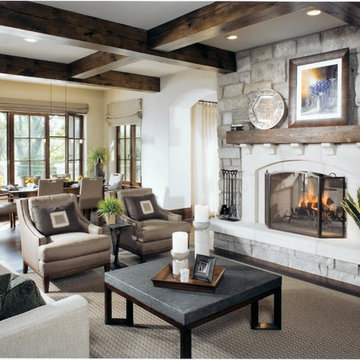Wohnzimmer mit Holzwänden und Steinwänden Ideen und Design
Suche verfeinern:
Budget
Sortieren nach:Heute beliebt
1 – 20 von 5.017 Fotos
1 von 3

Geräumiges, Repräsentatives, Offenes Modernes Wohnzimmer mit Eckkamin, Kaminumrandung aus Stein, TV-Wand und Holzwänden in Sonstige

Mittelgroßes, Offenes Modernes Wohnzimmer mit beiger Wandfarbe, TV-Wand, beigem Boden und Holzwänden in Pune

Photography-James Butchart
Modernes Wohnzimmer mit Eckkamin, Kaminumrandung aus Stein und Steinwänden in Los Angeles
Modernes Wohnzimmer mit Eckkamin, Kaminumrandung aus Stein und Steinwänden in Los Angeles

Modernes Wohnzimmer mit Kamin, Kaminumrandung aus Stein, Keramikboden, weißem Boden und Steinwänden in San Francisco

Conceived as a remodel and addition, the final design iteration for this home is uniquely multifaceted. Structural considerations required a more extensive tear down, however the clients wanted the entire remodel design kept intact, essentially recreating much of the existing home. The overall floor plan design centers on maximizing the views, while extensive glazing is carefully placed to frame and enhance them. The residence opens up to the outdoor living and views from multiple spaces and visually connects interior spaces in the inner court. The client, who also specializes in residential interiors, had a vision of ‘transitional’ style for the home, marrying clean and contemporary elements with touches of antique charm. Energy efficient materials along with reclaimed architectural wood details were seamlessly integrated, adding sustainable design elements to this transitional design. The architect and client collaboration strived to achieve modern, clean spaces playfully interjecting rustic elements throughout the home.
Greenbelt Homes
Glynis Wood Interiors
Photography by Bryant Hill

The cantilevered living room of this incredible mid century modern home still features the original wood wall paneling and brick floors. We were so fortunate to have these amazing original features to work with. Our design team brought in a new modern light fixture, MCM furnishings, lamps and accessories. We utilized the client's existing rug and pulled our room's inspiration colors from it. Bright citron yellow accents add a punch of color to the room. The surrounding built-in bookcases are also original to the room.

Living: pavimento originale in quadrotti di rovere massello; arredo vintage unito ad arredi disegnati su misura (panca e mobile bar) Tavolo in vetro con gambe anni 50; sedie da regista; divano anni 50 con nuovo tessuto blu/verde in armonia con il colore blu/verde delle pareti. Poltroncine anni 50 danesi; camino originale. Lampada tavolo originale Albini.

Uriges Wohnzimmer mit brauner Wandfarbe, braunem Holzboden, braunem Boden, freigelegten Dachbalken, Holzdecke und Holzwänden in Sonstige

On the corner of Franklin and Mulholland, within Mulholland Scenic View Corridor, we created a rustic, modern barn home for some of our favorite repeat clients. This home was envisioned as a second family home on the property, with a recording studio and unbeatable views of the canyon. We designed a 2-story wall of glass to orient views as the home opens up to take advantage of the privacy created by mature trees and proper site placement. Large sliding glass doors allow for an indoor outdoor experience and flow to the rear patio and yard. The interior finishes include wood-clad walls, natural stone, and intricate herringbone floors, as well as wood beams, and glass railings. It is the perfect combination of rustic and modern. The living room and dining room feature a double height space with access to the secondary bedroom from a catwalk walkway, as well as an in-home office space. High ceilings and extensive amounts of glass allow for natural light to flood the home.

An open living plan creates a light airy space that is connected to nature on all sides through large ribbons of glass.
Offenes Modernes Wohnzimmer mit weißer Wandfarbe, hellem Holzboden, Gaskamin, Kaminumrandung aus Holz, TV-Wand, grauem Boden, Holzdecke und Holzwänden in Salt Lake City
Offenes Modernes Wohnzimmer mit weißer Wandfarbe, hellem Holzboden, Gaskamin, Kaminumrandung aus Holz, TV-Wand, grauem Boden, Holzdecke und Holzwänden in Salt Lake City

Großes Modernes Wohnzimmer mit weißer Wandfarbe, hellem Holzboden, Eckkamin, Kaminumrandung aus Beton, TV-Wand, beigem Boden, gewölbter Decke und Holzwänden in Sonstige

Open floor plan ceramic tile flooring sunlight windows accent wall modern fireplace with shelving and bench
Offenes Modernes Wohnzimmer mit grauer Wandfarbe, Keramikboden, Kamin, Kaminumrandung aus Holz, TV-Wand, braunem Boden, Kassettendecke und Holzwänden in Salt Lake City
Offenes Modernes Wohnzimmer mit grauer Wandfarbe, Keramikboden, Kamin, Kaminumrandung aus Holz, TV-Wand, braunem Boden, Kassettendecke und Holzwänden in Salt Lake City

A uniform and cohesive look adds simplicity to the overall aesthetic, supporting the minimalist design of this boathouse. The A5s is Glo’s slimmest profile, allowing for more glass, less frame, and wider sightlines. The concealed hinge creates a clean interior look while also providing a more energy-efficient air-tight window. The increased performance is also seen in the triple pane glazing used in both series. The windows and doors alike provide a larger continuous thermal break, multiple air seals, high-performance spacers, Low-E glass, and argon filled glazing, with U-values as low as 0.20. Energy efficiency and effortless minimalism create a breathtaking Scandinavian-style remodel.

Mittelgroßes, Offenes Modernes Wohnzimmer mit weißer Wandfarbe, braunem Holzboden, Gaskamin, Kaminumrandung aus Stein, Holzwänden und braunem Boden in Toronto

Départ d'escalier avec la porte dérobée abritant la buanderie
Große, Fernseherlose Eklektische Bibliothek im Loft-Stil mit roter Wandfarbe, Holzdecke und Holzwänden in Lyon
Große, Fernseherlose Eklektische Bibliothek im Loft-Stil mit roter Wandfarbe, Holzdecke und Holzwänden in Lyon

This open floor plan family room for a family of four—two adults and two children was a dream to design. I wanted to create harmony and unity in the space bringing the outdoors in. My clients wanted a space that they could, lounge, watch TV, play board games and entertain guest in. They had two requests: one—comfortable and two—inviting. They are a family that loves sports and spending time with each other.
One of the challenges I tackled first was the 22 feet ceiling height and wall of windows. I decided to give this room a Contemporary Rustic Style. Using scale and proportion to identify the inadequacy between the height of the built-in and fireplace in comparison to the wall height was the next thing to tackle. Creating a focal point in the room created balance in the room. The addition of the reclaimed wood on the wall and furniture helped achieve harmony and unity between the elements in the room combined makes a balanced, harmonious complete space.
Bringing the outdoors in and using repetition of design elements like color throughout the room, texture in the accent pillows, rug, furniture and accessories and shape and form was how I achieved harmony. I gave my clients a space to entertain, lounge, and have fun in that reflected their lifestyle.
Photography by Haigwood Studios

Stan Ledoux
Offenes Mediterranes Wohnzimmer mit beiger Wandfarbe und Steinwänden in Sonstige
Offenes Mediterranes Wohnzimmer mit beiger Wandfarbe und Steinwänden in Sonstige

Offenes Klassisches Wohnzimmer mit grauer Wandfarbe, dunklem Holzboden, Kamin, Kaminumrandung aus Stein, TV-Wand, braunem Boden und Steinwänden in Kansas City

Repräsentatives, Offenes, Mittelgroßes Klassisches Wohnzimmer mit Kamin, beiger Wandfarbe, Kaminumrandung aus Stein, braunem Boden und Steinwänden in Chicago
Wohnzimmer mit Holzwänden und Steinwänden Ideen und Design
1
