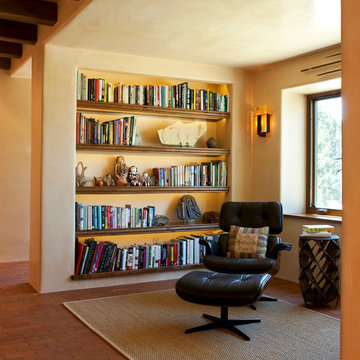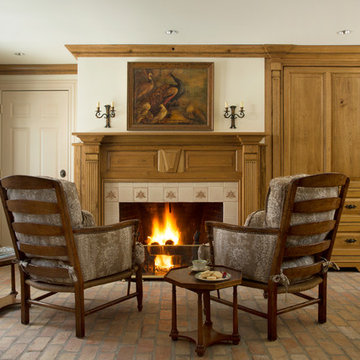Wohnzimmer
Suche verfeinern:
Budget
Sortieren nach:Heute beliebt
161 – 180 von 4.204 Fotos
1 von 3
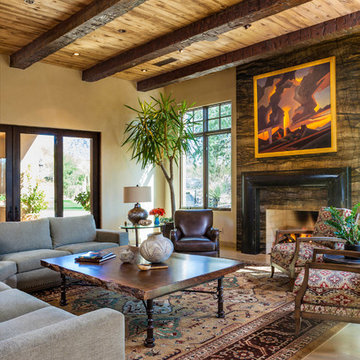
Bright spacious living room with large sectional and cozy fireplace. This contemporary-eclectic living room features cultural patterns, warm rustic woods, slab stone fireplace, vibrant artwork, and unique sculptures. The contrast between traditional wood accents and clean, tailored furnishings creates a surprising balance of urban design and country charm.
Designed by Design Directives, LLC., who are based in Scottsdale and serving throughout Phoenix, Paradise Valley, Cave Creek, Carefree, and Sedona.
For more about Design Directives, click here: https://susanherskerasid.com/
To learn more about this project, click here: https://susanherskerasid.com/urban-ranch/
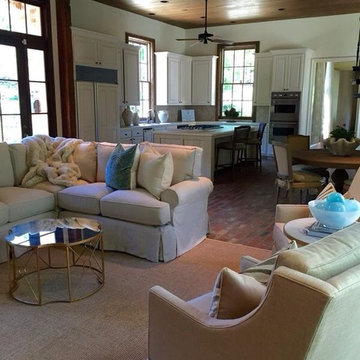
Lovely sectional in keeping room
Mittelgroßes, Repräsentatives, Fernseherloses, Offenes Klassisches Wohnzimmer ohne Kamin mit weißer Wandfarbe, Backsteinboden und braunem Boden in Jackson
Mittelgroßes, Repräsentatives, Fernseherloses, Offenes Klassisches Wohnzimmer ohne Kamin mit weißer Wandfarbe, Backsteinboden und braunem Boden in Jackson
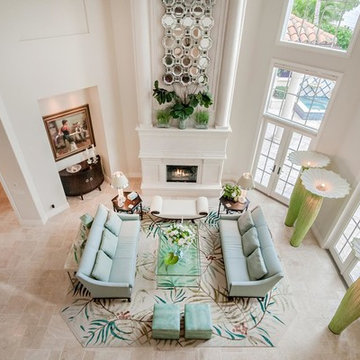
Captured To Sell
Großes, Repräsentatives Stilmix Wohnzimmer mit weißer Wandfarbe, Kalkstein, Kamin und Kaminumrandung aus Stein in Miami
Großes, Repräsentatives Stilmix Wohnzimmer mit weißer Wandfarbe, Kalkstein, Kamin und Kaminumrandung aus Stein in Miami
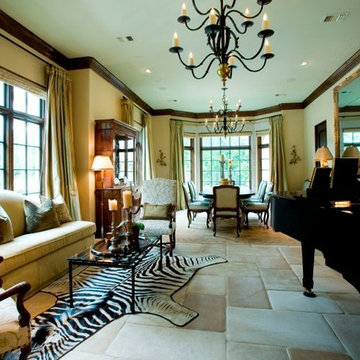
Walter Arias
Großes, Repräsentatives, Fernseherloses, Offenes Klassisches Wohnzimmer ohne Kamin mit gelber Wandfarbe und Kalkstein in Houston
Großes, Repräsentatives, Fernseherloses, Offenes Klassisches Wohnzimmer ohne Kamin mit gelber Wandfarbe und Kalkstein in Houston

A stunning farmhouse styled home is given a light and airy contemporary design! Warm neutrals, clean lines, and organic materials adorn every room, creating a bright and inviting space to live.
The rectangular swimming pool, library, dark hardwood floors, artwork, and ornaments all entwine beautifully in this elegant home.
Project Location: The Hamptons. Project designed by interior design firm, Betty Wasserman Art & Interiors. From their Chelsea base, they serve clients in Manhattan and throughout New York City, as well as across the tri-state area and in The Hamptons.
For more about Betty Wasserman, click here: https://www.bettywasserman.com/
To learn more about this project, click here: https://www.bettywasserman.com/spaces/modern-farmhouse/
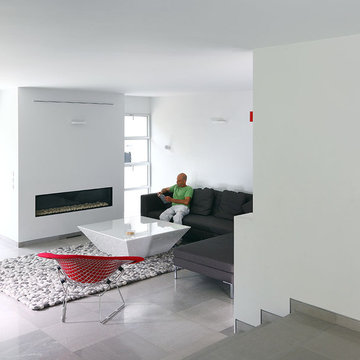
Mittelgroßes, Repräsentatives, Abgetrenntes Modernes Wohnzimmer mit weißer Wandfarbe, Kalkstein, Gaskamin, verputzter Kaminumrandung und TV-Wand in Tel Aviv
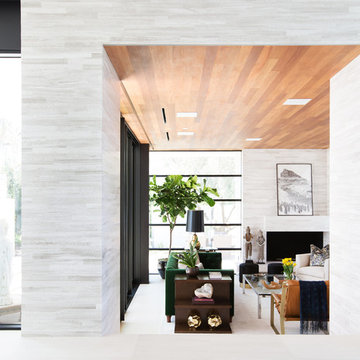
Interior Design by Blackband Design
Photography by Tessa Neustadt
Mittelgroßes, Abgetrenntes Modernes Wohnzimmer mit Hausbar, weißer Wandfarbe, Kalkstein, Eckkamin, gefliester Kaminumrandung und TV-Wand in Los Angeles
Mittelgroßes, Abgetrenntes Modernes Wohnzimmer mit Hausbar, weißer Wandfarbe, Kalkstein, Eckkamin, gefliester Kaminumrandung und TV-Wand in Los Angeles
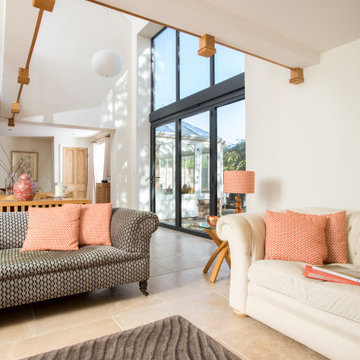
It's difficult to imagine that this beautiful light-filled space was once a dark and draughty barn with a leaking roof. Adjoining a Georgian farmhouse, the barn has been completely renovated and knocked through to the main house to create a large open plan family area with mezzanine. Zoned into living and dining areas, the barn incorporates bi-folding doors on two elevations, opening the space up completely to both front and rear gardens. Egyptian limestone flooring has been used for the whole downstairs area, whilst a neutral carpet has been used for the stairs and mezzanine level.

This expansive living area can host a variety of functions from a few guests to a huge party. Vast, floor to ceiling, glass doors slide across to open one side into the garden.

Großes, Repräsentatives, Fernseherloses, Offenes Mediterranes Wohnzimmer mit beiger Wandfarbe, Backsteinboden, Kamin, Kaminumrandung aus Beton, braunem Boden, freigelegten Dachbalken, gewölbter Decke und Holzdecke in Albuquerque

This is the side view from inside this apartment complex in San Diego of our glass overhead doors being used for living room divisions.
The modern touch and look of these doors is extremely versatile.
Sarah F.
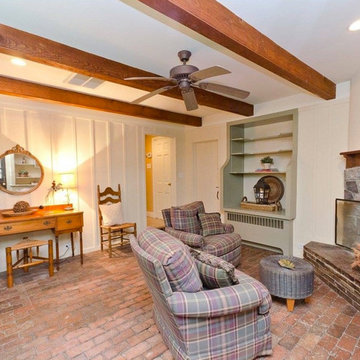
Fernseherloses Country Wohnzimmer mit weißer Wandfarbe, Backsteinboden, Kamin und Kaminumrandung aus Stein in Philadelphia
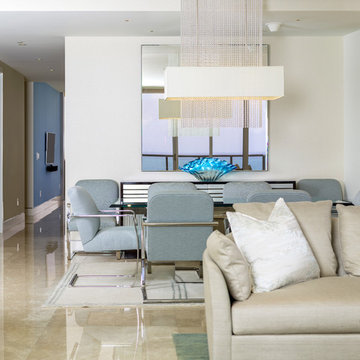
Mittelgroßes, Repräsentatives, Fernseherloses, Offenes Modernes Wohnzimmer ohne Kamin mit beiger Wandfarbe und Kalkstein in Miami
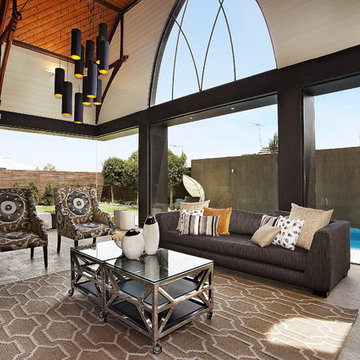
Bagnato Architects
AXIOM PHOTOGRAPHY
Modernes Wohnzimmer mit Kalkstein in Melbourne
Modernes Wohnzimmer mit Kalkstein in Melbourne
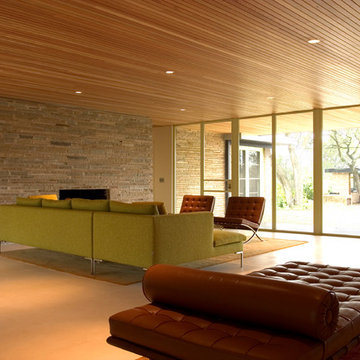
Wood ceilings give the room some warmth.
Repräsentatives, Offenes Modernes Wohnzimmer mit Kalkstein und beiger Wandfarbe in Austin
Repräsentatives, Offenes Modernes Wohnzimmer mit Kalkstein und beiger Wandfarbe in Austin
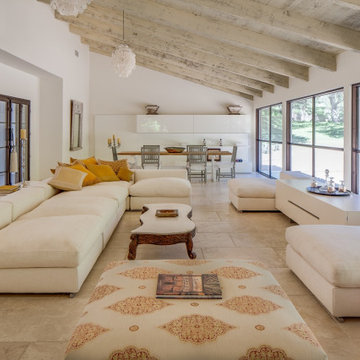
Lounge with white matt lacquer buffet and linen upholstered furnishings.
Großes, Offenes Mediterranes Wohnzimmer mit Kalkstein, beigem Boden, freigelegten Dachbalken und weißer Wandfarbe in Santa Barbara
Großes, Offenes Mediterranes Wohnzimmer mit Kalkstein, beigem Boden, freigelegten Dachbalken und weißer Wandfarbe in Santa Barbara
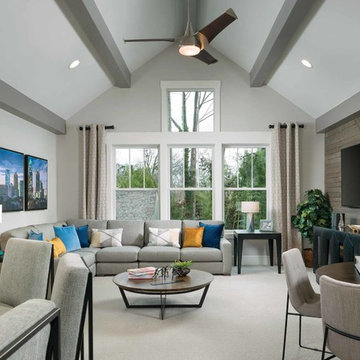
Großer, Offener Rustikaler Hobbyraum mit grauer Wandfarbe, Backsteinboden, TV-Wand und grauem Boden in Charlotte
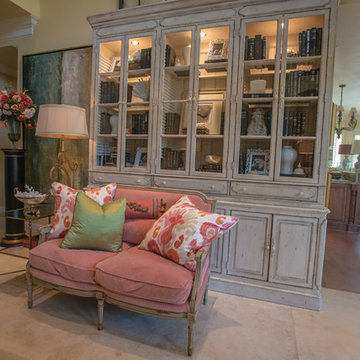
Mark Fonville PhotoGraphic, LLC
markfonville.com
501-773-1028
Großes, Offenes Klassisches Wohnzimmer mit gelber Wandfarbe, Kalkstein, Kamin, Kaminumrandung aus Stein und beigem Boden in Little Rock
Großes, Offenes Klassisches Wohnzimmer mit gelber Wandfarbe, Kalkstein, Kamin, Kaminumrandung aus Stein und beigem Boden in Little Rock
9
