Wohnzimmer mit Kalkstein und Deckengestaltungen Ideen und Design
Sortieren nach:Heute beliebt
81 – 100 von 198 Fotos
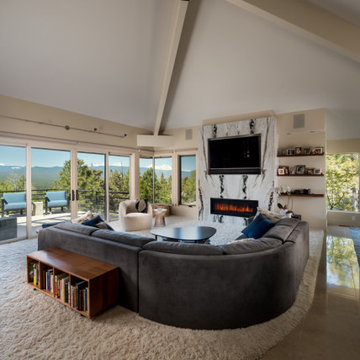
Abgetrenntes Modernes Wohnzimmer mit beiger Wandfarbe, Kalkstein, Gaskamin, Kaminumrandung aus Stein, Multimediawand und freigelegten Dachbalken in Sonstige
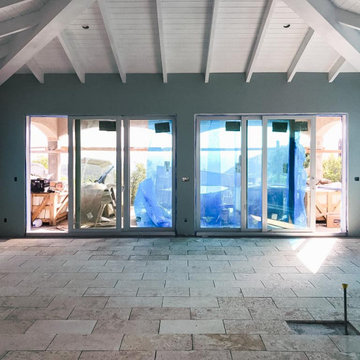
A fun tropical job on the beautiful island of St. John that included an addition of a West Indian Style home with custom kitchen and separate cottage.
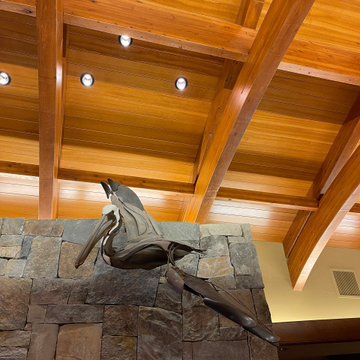
Großes, Offenes Maritimes Wohnzimmer mit Kalkstein, Kamin, Kaminumrandung aus Stein und freigelegten Dachbalken in Portland
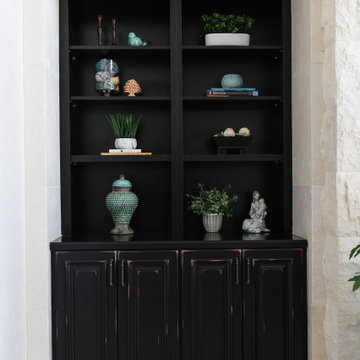
Built-in Bookcase
Mittelgroßes, Abgetrenntes Mediterranes Wohnzimmer mit beiger Wandfarbe, Kalkstein, Kamin, Kaminumrandung aus Stein, beigem Boden und gewölbter Decke in San Francisco
Mittelgroßes, Abgetrenntes Mediterranes Wohnzimmer mit beiger Wandfarbe, Kalkstein, Kamin, Kaminumrandung aus Stein, beigem Boden und gewölbter Decke in San Francisco
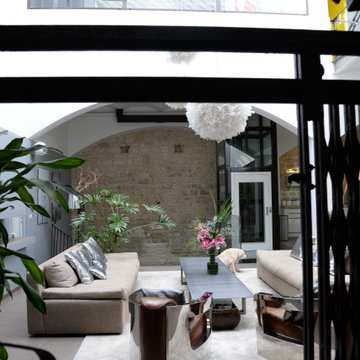
Großes, Offenes Modernes Musikzimmer ohne Kamin mit grauer Wandfarbe, Kalkstein, freistehendem TV, grauem Boden und gewölbter Decke in Paris
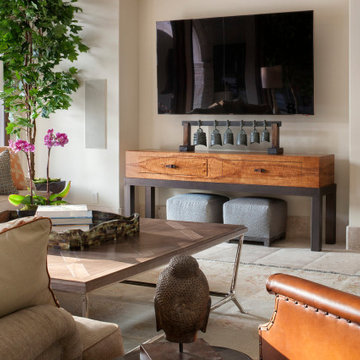
Living room area in a casual European contemporary home in Southlake, Dallas. Archways compose the entry into this casual yet elegant living room comprised of earth-tone shades. Large circular chandelier pendants hang above the coffee and dining tables. A large rectangular coffee table sits at the center of the room surrounded by earth-toned sofas with earth-toned throw pillows. A brown leather chair with a chevron-patterned pillow also surrounds the coffee table. A side table sits in the corner with a medium-sized gray lamp with an off-white lampshade.
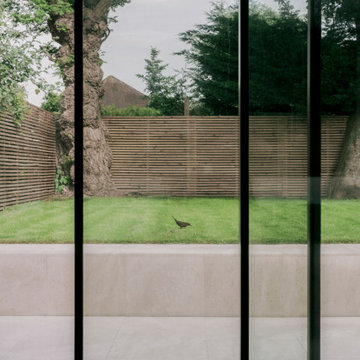
A young family of four, have commissioned FPA to extend their steep roofed cottage in the suburban town of Purley, Croydon.
This project offers the opportunity to revise and refine concepts and principles that FPA had outlined in the design of their house extension project in Surbiton and similarly, here too, the project is split into two separate sub-briefs and organised, once again, around two distinctive new buildings.
The side extension is monolithic, with hollowed-out apertures and finished in dark painted render to harmonise with the somber bricks and accommodates ancillary functions.
The back extension is conceived as a spatial sun and light catcher.
An architectural nacre piece is hung indoors to "catch the light" from nearby sources. A precise study of the sun path has inspired the careful insertion of openings of different types and shapes to direct one's view towards the outside.
The new building is articulated by 'pulling' and 'stretching' its edges to produce a dramatic sculptural interior.
The back extension is clad with three-dimensional textured timber boards to produce heavy shades and augment its sculptural properties, creating a stronger relationship with the mature trees at the end of the back garden.
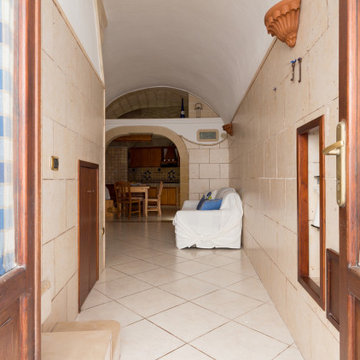
Uriges Wohnzimmer mit Kalkstein, beigem Boden und gewölbter Decke in Sonstige
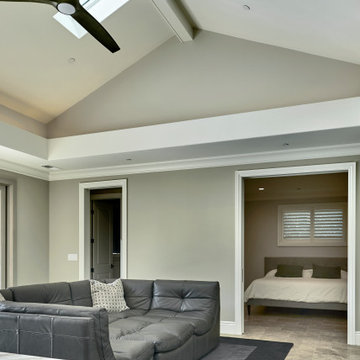
The main space has a vaulted ceiling with four skylights and a ceiling fan.
Kleines, Offenes Klassisches Wohnzimmer mit grauer Wandfarbe, Kalkstein, TV-Wand, braunem Boden und eingelassener Decke in San Francisco
Kleines, Offenes Klassisches Wohnzimmer mit grauer Wandfarbe, Kalkstein, TV-Wand, braunem Boden und eingelassener Decke in San Francisco
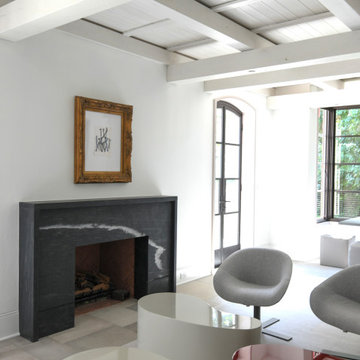
Großes, Abgetrenntes Modernes Wohnzimmer mit weißer Wandfarbe, Kalkstein, Kamin, Kaminumrandung aus Stein, grauem Boden und freigelegten Dachbalken in Washington, D.C.
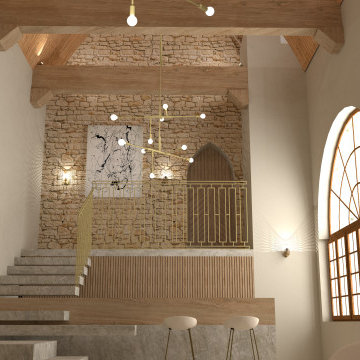
Aménagement d'espaces d'un manoir du 17ème siècle afin de lui redonner une esthétique plus contemporaine sans perdre le style originel.
Les deux salons en enfilades demandaient un traitement particulier sur l'ambiance. Celui-ci, s'inscrit dans une ambiance plus ouverte et conviviale. Le bar de salon intégrée à la structure de l'escalier permet une optimisation de l'espace tout en préservant l'esthétique du projet.
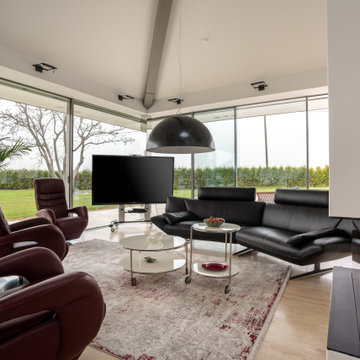
Dieser quadratische Bungalow ist ein K-MÄLEON Hybridhaus K-L und hat die Außenmaße 13 x 13 Meter. Wie gewohnt wurden Grundriss und Gestaltung vollkommen individuell vorgenommen. Durch das Atrium wird jeder Quadratmeter des innovativen Einfamilienhauses mit Licht durchflutet. Die quadratische Grundform der Glas-Dachspitze ermöglicht eine zu allen Seiten gleichmäßige Lichtverteilung.
Die Besonderheiten bei diesem Projekt sind die Glasfassade auf drei Hausseiten, die Gaube, der große Dachüberstand und die Stringenz bei der Materialauswahl.
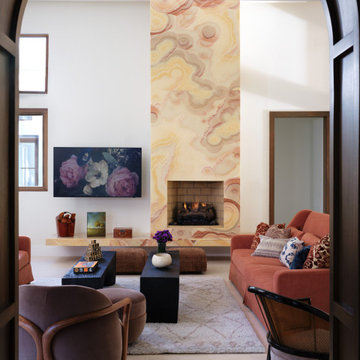
Geräumiges, Offenes Modernes Wohnzimmer mit weißer Wandfarbe, Kalkstein, Kamin, Kaminumrandung aus Stein, TV-Wand, weißem Boden und gewölbter Decke in Atlanta
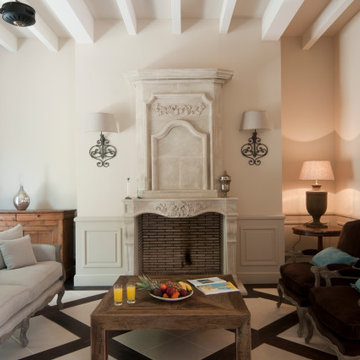
Living room, with furniture, lighting, accessories, wainscoting, and vintage stone fireplace
Geräumiges, Repräsentatives Mediterranes Wohnzimmer mit weißer Wandfarbe, Kalkstein, Kamin, Kaminumrandung aus Stein, buntem Boden, freigelegten Dachbalken und vertäfelten Wänden in Nizza
Geräumiges, Repräsentatives Mediterranes Wohnzimmer mit weißer Wandfarbe, Kalkstein, Kamin, Kaminumrandung aus Stein, buntem Boden, freigelegten Dachbalken und vertäfelten Wänden in Nizza
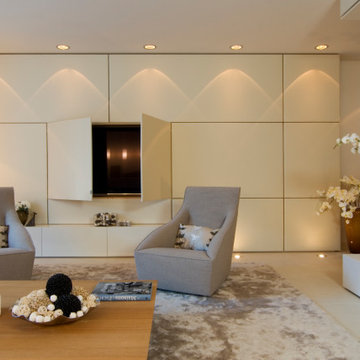
Großes, Repräsentatives, Offenes Modernes Wohnzimmer mit beiger Wandfarbe, Kalkstein, unterschiedlichen Kaminen, Kaminumrandung aus Stein, verstecktem TV, beigem Boden und gewölbter Decke in Nizza
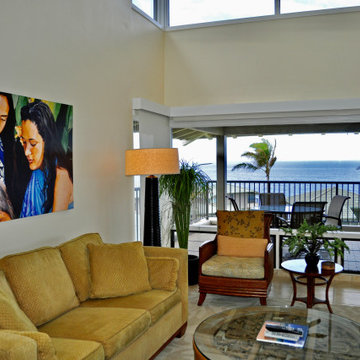
Asian tropical fusion style with modern touches. Local artists
Geräumiges, Offenes Maritimes Wohnzimmer mit Kalkstein und gewölbter Decke in Hawaii
Geräumiges, Offenes Maritimes Wohnzimmer mit Kalkstein und gewölbter Decke in Hawaii
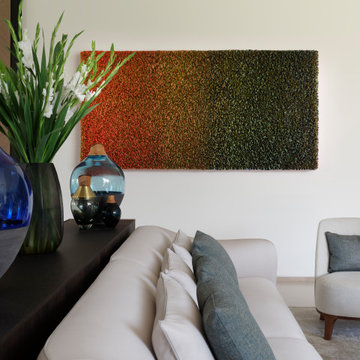
A beautiful artwork by artist Zhuang Hong Yi that reflects different colours depending on where you stand. It changes completely as you walk passed it.
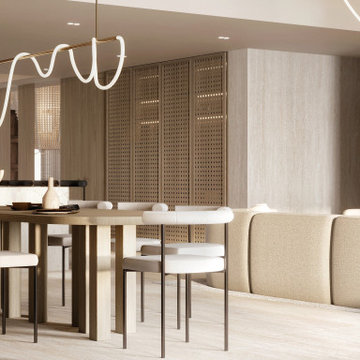
Mittelgroßes, Repräsentatives, Offenes Maritimes Wohnzimmer mit beiger Wandfarbe, Kalkstein, beigem Boden, Kassettendecke und Wandpaneelen in Los Angeles
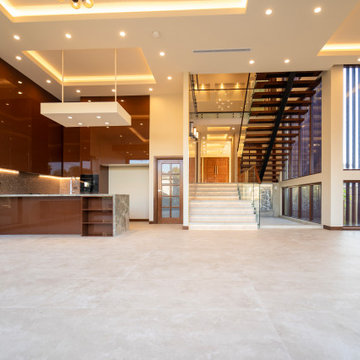
Recessed ceiling and varying ceiling heights add interest to this large space. Lighting as well, has been used to separate the zones and add functional lighting to high use areas. Freestanding staircase for more usable space.
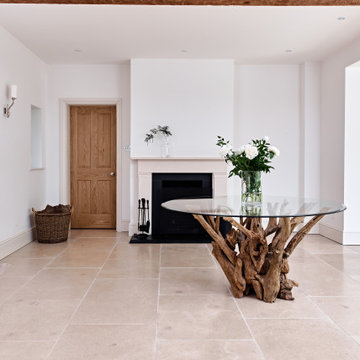
Aged Melbury Flagstone Floor Tiles
Großes, Repräsentatives, Abgetrenntes Modernes Wohnzimmer mit weißer Wandfarbe, Kalkstein, Kamin, Kaminumrandung aus Stein, Multimediawand, beigem Boden und eingelassener Decke in Berkshire
Großes, Repräsentatives, Abgetrenntes Modernes Wohnzimmer mit weißer Wandfarbe, Kalkstein, Kamin, Kaminumrandung aus Stein, Multimediawand, beigem Boden und eingelassener Decke in Berkshire
Wohnzimmer mit Kalkstein und Deckengestaltungen Ideen und Design
5