Wohnzimmer mit Kalkstein und gewölbter Decke Ideen und Design
Suche verfeinern:
Budget
Sortieren nach:Heute beliebt
21 – 40 von 61 Fotos
1 von 3
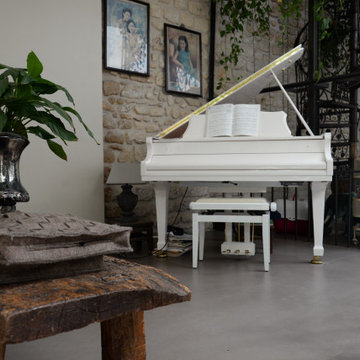
Großes, Offenes Modernes Musikzimmer ohne Kamin mit beiger Wandfarbe, Kalkstein, freistehendem TV, grauem Boden und gewölbter Decke in Paris
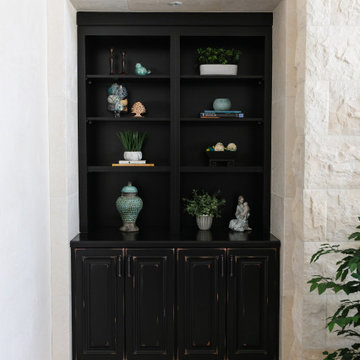
Built-in Bookcase
Mittelgroßes, Abgetrenntes Mediterranes Wohnzimmer mit beiger Wandfarbe, Kalkstein, Kamin, Kaminumrandung aus Stein, beigem Boden und gewölbter Decke in San Francisco
Mittelgroßes, Abgetrenntes Mediterranes Wohnzimmer mit beiger Wandfarbe, Kalkstein, Kamin, Kaminumrandung aus Stein, beigem Boden und gewölbter Decke in San Francisco
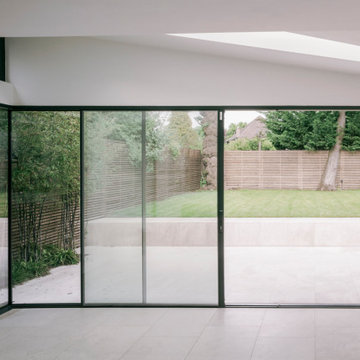
A young family of four, have commissioned FPA to extend their steep roofed cottage in the suburban town of Purley, Croydon.
This project offers the opportunity to revise and refine concepts and principles that FPA had outlined in the design of their house extension project in Surbiton and similarly, here too, the project is split into two separate sub-briefs and organised, once again, around two distinctive new buildings.
The side extension is monolithic, with hollowed-out apertures and finished in dark painted render to harmonise with the somber bricks and accommodates ancillary functions.
The back extension is conceived as a spatial sun and light catcher.
An architectural nacre piece is hung indoors to "catch the light" from nearby sources. A precise study of the sun path has inspired the careful insertion of openings of different types and shapes to direct one's view towards the outside.
The new building is articulated by 'pulling' and 'stretching' its edges to produce a dramatic sculptural interior.
The back extension is clad with three-dimensional textured timber boards to produce heavy shades and augment its sculptural properties, creating a stronger relationship with the mature trees at the end of the back garden.
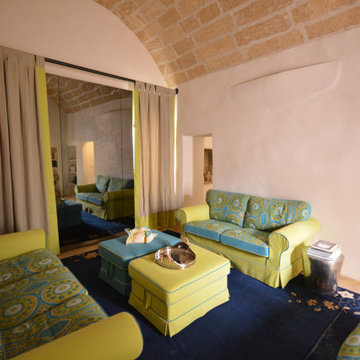
Kleines, Abgetrenntes Stilmix Wohnzimmer mit weißer Wandfarbe, Kalkstein, beigem Boden und gewölbter Decke
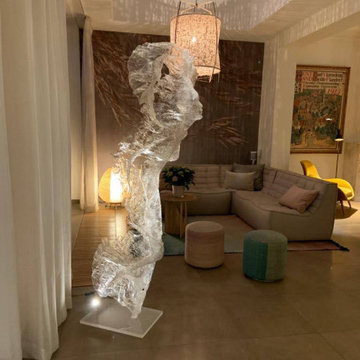
Großes, Offenes Modernes Wohnzimmer mit weißer Wandfarbe, Kalkstein, grauem Boden, gewölbter Decke und Tapetenwänden in Sonstige
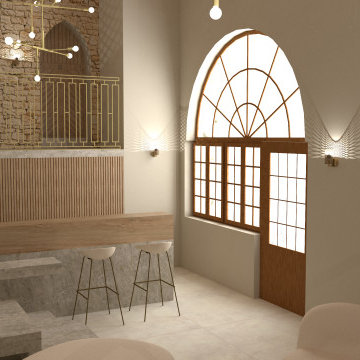
Aménagement d'espaces d'un manoir du 17ème siècle afin de lui redonner une esthétique plus contemporaine sans perdre le style originel.
Les deux salons en enfilades demandaient un traitement particulier sur l'ambiance. Celui-ci, s'inscrit dans une ambiance plus ouverte et conviviale. Le bar de salon intégrée à la structure de l'escalier permet une optimisation de l'espace tout en préservant l'esthétique du projet.
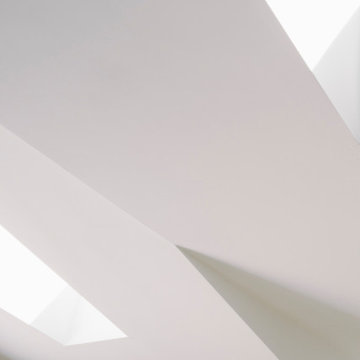
A young family of four, have commissioned FPA to extend their steep roofed cottage in the suburban town of Purley, Croydon.
This project offers the opportunity to revise and refine concepts and principles that FPA had outlined in the design of their house extension project in Surbiton and similarly, here too, the project is split into two separate sub-briefs and organised, once again, around two distinctive new buildings.
The side extension is monolithic, with hollowed-out apertures and finished in dark painted render to harmonise with the somber bricks and accommodates ancillary functions.
The back extension is conceived as a spatial sun and light catcher.
An architectural nacre piece is hung indoors to "catch the light" from nearby sources. A precise study of the sun path has inspired the careful insertion of openings of different types and shapes to direct one's view towards the outside.
The new building is articulated by 'pulling' and 'stretching' its edges to produce a dramatic sculptural interior.
The back extension is clad with three-dimensional textured timber boards to produce heavy shades and augment its sculptural properties, creating a stronger relationship with the mature trees at the end of the back garden.
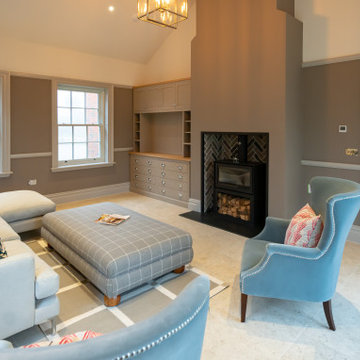
Expansive, vaulted family room, with oversized furniture and built TV unit
Geräumiges Klassisches Wohnzimmer mit grauer Wandfarbe, Kalkstein, Kaminofen, Kaminumrandung aus Backstein, Multimediawand, beigem Boden und gewölbter Decke in Hampshire
Geräumiges Klassisches Wohnzimmer mit grauer Wandfarbe, Kalkstein, Kaminofen, Kaminumrandung aus Backstein, Multimediawand, beigem Boden und gewölbter Decke in Hampshire
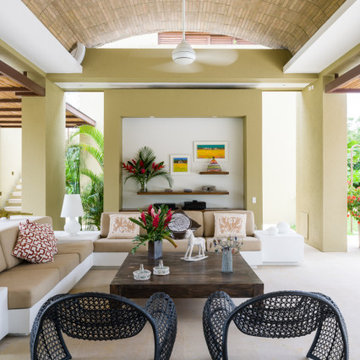
Diseño y construcción.
Großes Wohnzimmer mit grüner Wandfarbe, Kalkstein, gewölbter Decke und Ziegelwänden in Sonstige
Großes Wohnzimmer mit grüner Wandfarbe, Kalkstein, gewölbter Decke und Ziegelwänden in Sonstige
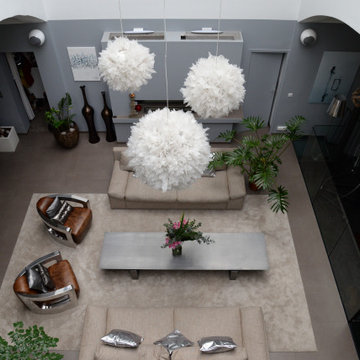
Geräumige, Offene Moderne Bibliothek ohne Kamin mit grauer Wandfarbe, Kalkstein, freistehendem TV, grauem Boden und gewölbter Decke in Paris
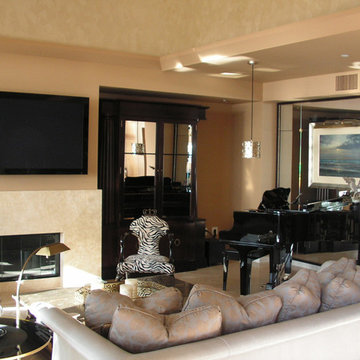
Panoramic Ocean View, Two Bedroom Two Bath
Mittelgroßes, Repräsentatives, Abgetrenntes Klassisches Wohnzimmer mit bunten Wänden, Kalkstein, Kamin, Kaminumrandung aus Stein, TV-Wand, beigem Boden und gewölbter Decke in San Diego
Mittelgroßes, Repräsentatives, Abgetrenntes Klassisches Wohnzimmer mit bunten Wänden, Kalkstein, Kamin, Kaminumrandung aus Stein, TV-Wand, beigem Boden und gewölbter Decke in San Diego
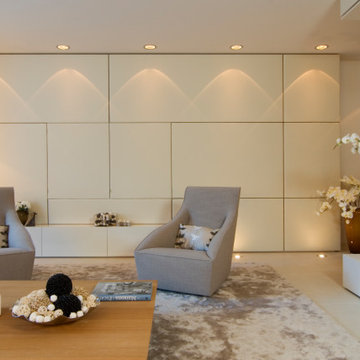
Großes, Repräsentatives, Offenes Modernes Wohnzimmer mit beiger Wandfarbe, Kalkstein, unterschiedlichen Kaminen, Kaminumrandung aus Stein, verstecktem TV, beigem Boden und gewölbter Decke in Nizza
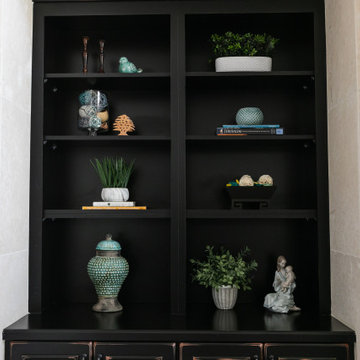
Built-in Bookcase
Mittelgroßes, Abgetrenntes Mediterranes Wohnzimmer mit beiger Wandfarbe, Kalkstein, Kamin, Kaminumrandung aus Stein, beigem Boden und gewölbter Decke in San Francisco
Mittelgroßes, Abgetrenntes Mediterranes Wohnzimmer mit beiger Wandfarbe, Kalkstein, Kamin, Kaminumrandung aus Stein, beigem Boden und gewölbter Decke in San Francisco

#thevrindavanproject
ranjeet.mukherjee@gmail.com thevrindavanproject@gmail.com
https://www.facebook.com/The.Vrindavan.Project
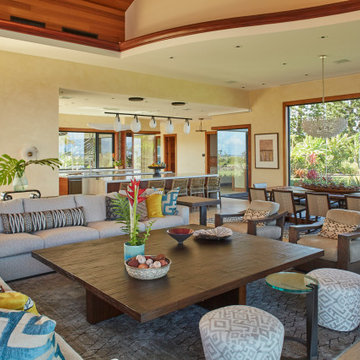
Great Room - Dining - Kitchen
Geräumiges, Offenes Modernes Wohnzimmer mit bunten Wänden, Kalkstein, Multimediawand, buntem Boden und gewölbter Decke in Hawaii
Geräumiges, Offenes Modernes Wohnzimmer mit bunten Wänden, Kalkstein, Multimediawand, buntem Boden und gewölbter Decke in Hawaii
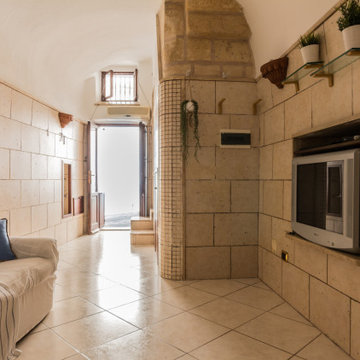
Rustikales Wohnzimmer mit Kalkstein, beigem Boden und gewölbter Decke in Sonstige
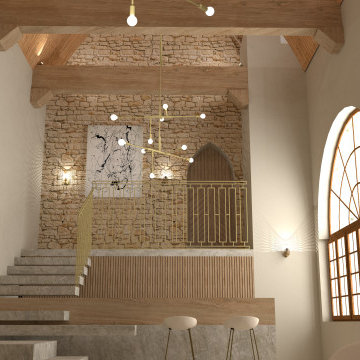
Aménagement d'espaces d'un manoir du 17ème siècle afin de lui redonner une esthétique plus contemporaine sans perdre le style originel.
Les deux salons en enfilades demandaient un traitement particulier sur l'ambiance. Celui-ci, s'inscrit dans une ambiance plus ouverte et conviviale. Le bar de salon intégrée à la structure de l'escalier permet une optimisation de l'espace tout en préservant l'esthétique du projet.
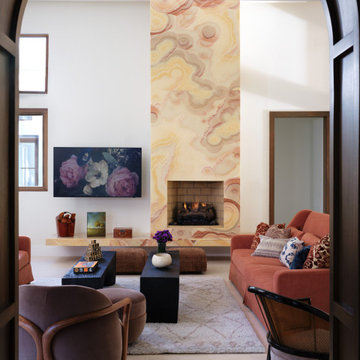
Geräumiges, Offenes Modernes Wohnzimmer mit weißer Wandfarbe, Kalkstein, Kamin, Kaminumrandung aus Stein, TV-Wand, weißem Boden und gewölbter Decke in Atlanta
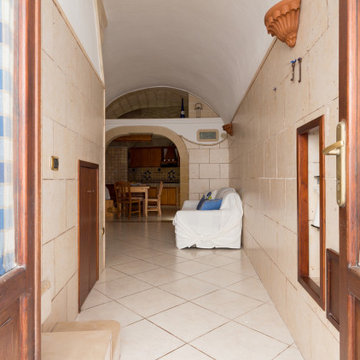
Uriges Wohnzimmer mit Kalkstein, beigem Boden und gewölbter Decke in Sonstige
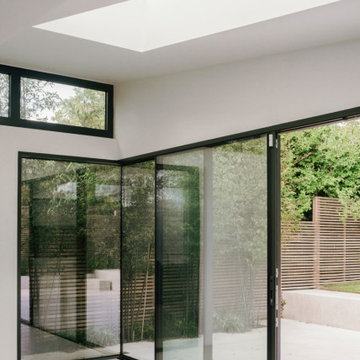
A young family of four, have commissioned FPA to extend their steep roofed cottage in the suburban town of Purley, Croydon.
This project offers the opportunity to revise and refine concepts and principles that FPA had outlined in the design of their house extension project in Surbiton and similarly, here too, the project is split into two separate sub-briefs and organised, once again, around two distinctive new buildings.
The side extension is monolithic, with hollowed-out apertures and finished in dark painted render to harmonise with the somber bricks and accommodates ancillary functions.
The back extension is conceived as a spatial sun and light catcher.
An architectural nacre piece is hung indoors to "catch the light" from nearby sources. A precise study of the sun path has inspired the careful insertion of openings of different types and shapes to direct one's view towards the outside.
The new building is articulated by 'pulling' and 'stretching' its edges to produce a dramatic sculptural interior.
The back extension is clad with three-dimensional textured timber boards to produce heavy shades and augment its sculptural properties, creating a stronger relationship with the mature trees at the end of the back garden.
Wohnzimmer mit Kalkstein und gewölbter Decke Ideen und Design
2