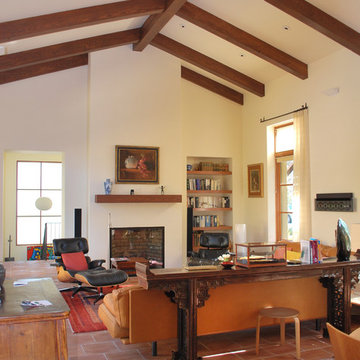Wohnzimmer mit Kalkstein und Terrakottaboden Ideen und Design
Suche verfeinern:
Budget
Sortieren nach:Heute beliebt
141 – 160 von 6.327 Fotos
1 von 3
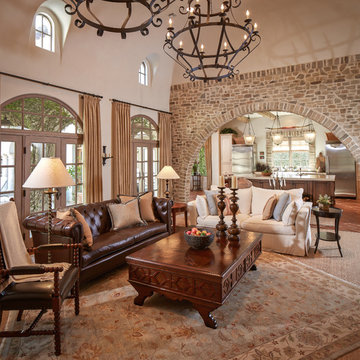
Photographer: Steve Chenn
Mittelgroßes, Repräsentatives, Fernseherloses, Abgetrenntes Mediterranes Wohnzimmer ohne Kamin mit beiger Wandfarbe, Terrakottaboden und rotem Boden in Houston
Mittelgroßes, Repräsentatives, Fernseherloses, Abgetrenntes Mediterranes Wohnzimmer ohne Kamin mit beiger Wandfarbe, Terrakottaboden und rotem Boden in Houston
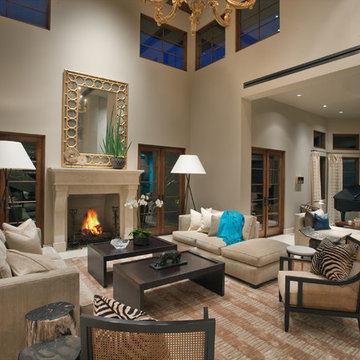
Living Room with Music Room beyond - Remodel
Photo by Robert Hansen
Großes, Fernseherloses, Offenes Modernes Musikzimmer mit Kamin, beiger Wandfarbe und Kalkstein in Orange County
Großes, Fernseherloses, Offenes Modernes Musikzimmer mit Kamin, beiger Wandfarbe und Kalkstein in Orange County
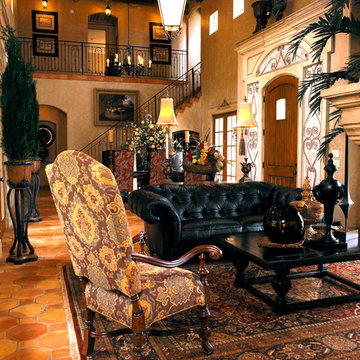
Design by Wesley-Wayne Interiors in Dallas, TX
This large space is divided into a living area and a dining area. Dividing it makes the space more functional.
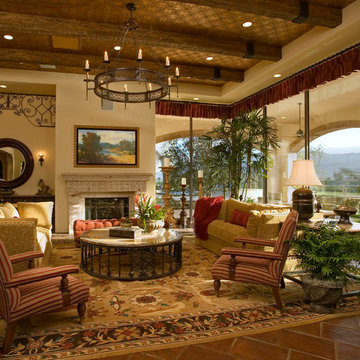
Mediterranes Wohnzimmer mit beiger Wandfarbe, Terrakottaboden, Kamin und Kaminumrandung aus Stein in Orange County
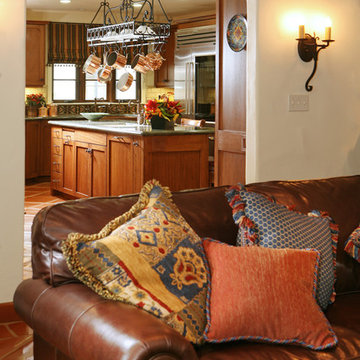
This restoration and addition had the aim of preserving the original Spanish Revival style, which meant plenty of colorful tile work, and traditional custom elements. Here's a look at the kitchen as it adjoins the great room.
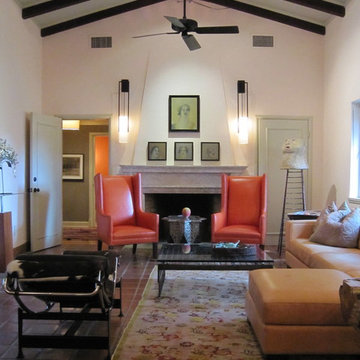
Miami (Coral Gables) Florida Residential Living room interior design.
Großes, Offenes Eklektisches Wohnzimmer mit weißer Wandfarbe, Terrakottaboden, Kamin, Kaminumrandung aus Stein und rotem Boden in Miami
Großes, Offenes Eklektisches Wohnzimmer mit weißer Wandfarbe, Terrakottaboden, Kamin, Kaminumrandung aus Stein und rotem Boden in Miami
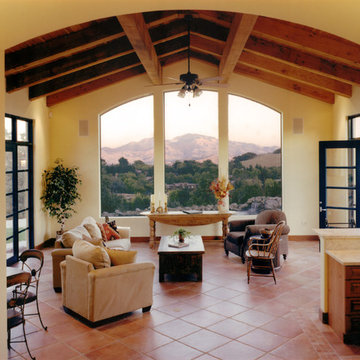
Dramatic living room view to the east. Photo by Indivar Sivanathan.
Mittelgroßes, Fernseherloses, Offenes Mediterranes Wohnzimmer ohne Kamin mit Hausbar, beiger Wandfarbe und Terrakottaboden in San Francisco
Mittelgroßes, Fernseherloses, Offenes Mediterranes Wohnzimmer ohne Kamin mit Hausbar, beiger Wandfarbe und Terrakottaboden in San Francisco
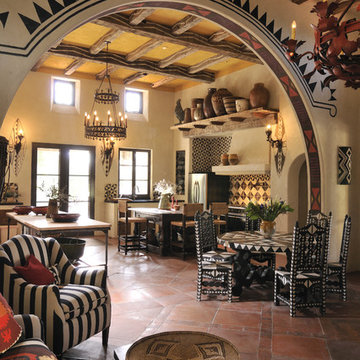
New spanish-hacienda style residence in La Honda, California.
Bernardo Grijalva Photography
Offenes Mediterranes Wohnzimmer mit beiger Wandfarbe, orangem Boden und Terrakottaboden in San Francisco
Offenes Mediterranes Wohnzimmer mit beiger Wandfarbe, orangem Boden und Terrakottaboden in San Francisco
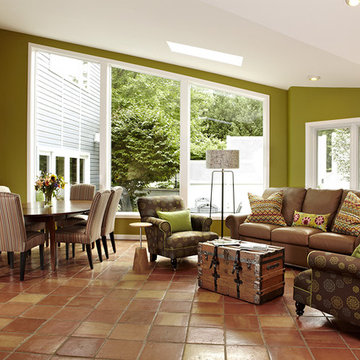
Mittelgroßes, Repräsentatives, Fernseherloses, Abgetrenntes Klassisches Wohnzimmer mit grüner Wandfarbe, Terrakottaboden und rotem Boden in Washington, D.C.
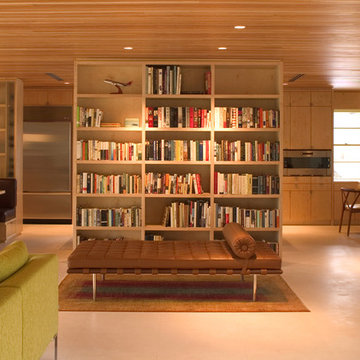
Many of the bookshelves in this home are used as space dividers giving an expansive feeling to the open floor plan.
Offenes Modernes Wohnzimmer mit Kalkstein in Austin
Offenes Modernes Wohnzimmer mit Kalkstein in Austin

Adding a level of organic nature to his work, C.P. Drewett used wood to calm the architecture down on this contemporary house and make it more elegant. A wood ceiling and custom furnishings with walnut bases and tapered legs suit the muted tones of the living room.
Project Details // Straight Edge
Phoenix, Arizona
Architecture: Drewett Works
Builder: Sonora West Development
Interior design: Laura Kehoe
Landscape architecture: Sonoran Landesign
Photographer: Laura Moss
https://www.drewettworks.com/straight-edge/

We kept the original floors and cleaned them up, replaced the built-in and exposed beams.
Großes, Offenes Mediterranes Wohnzimmer mit Hausbar, Terrakottaboden, Eckkamin, Kaminumrandung aus Stein, TV-Wand, orangem Boden und freigelegten Dachbalken in Orange County
Großes, Offenes Mediterranes Wohnzimmer mit Hausbar, Terrakottaboden, Eckkamin, Kaminumrandung aus Stein, TV-Wand, orangem Boden und freigelegten Dachbalken in Orange County
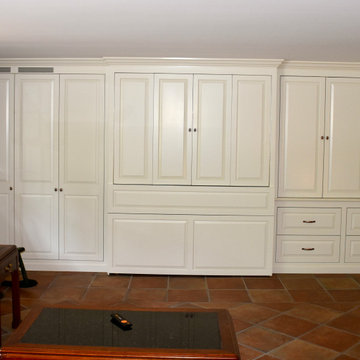
This Family Room is updated with painted Wall Unit that features a hidden retractable Zoom Bed, TV media center, concealed storage with drawers for plenty of storage. This Unit works twofold by transforming this family room into a sleeping area for guests with a Zoom Bed and a Media room. The TV is beautifully tucked behind fold doors creating a no clutter look to the room.
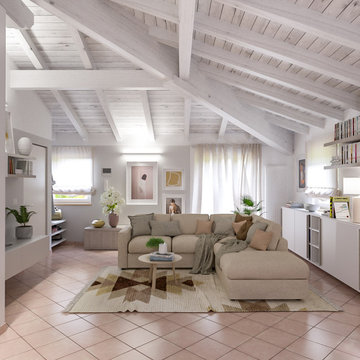
Liadesign
Mittelgroßes, Offenes Modernes Wohnzimmer mit grauer Wandfarbe, Terrakottaboden, Multimediawand und rosa Boden
Mittelgroßes, Offenes Modernes Wohnzimmer mit grauer Wandfarbe, Terrakottaboden, Multimediawand und rosa Boden
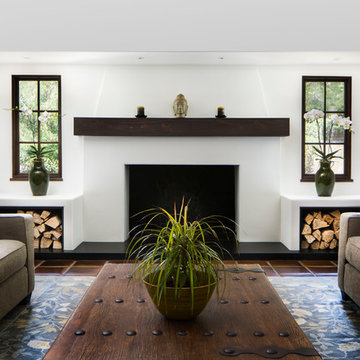
Living room & fireplace
Architect: Thompson Naylor
Interior Design: Shannon Scott Design
Photography: Jason Rick
Großes, Repräsentatives, Offenes Klassisches Wohnzimmer mit weißer Wandfarbe, Terrakottaboden, Kamin, verputzter Kaminumrandung und rotem Boden in Santa Barbara
Großes, Repräsentatives, Offenes Klassisches Wohnzimmer mit weißer Wandfarbe, Terrakottaboden, Kamin, verputzter Kaminumrandung und rotem Boden in Santa Barbara

This home had breathtaking views of Torrey Pines but the room itself had no character. We added the cove ceilings for the drama, but the entertainment unit took center stage! We wanted the unit to be as dramatic and custom as it could be without being too heavy in the space. The room had to be comfortable, livable and functional for the homeowners. By floating the unit and putting lighting under and on the sides with the stone behind, there is drama but without the heaviness so many entertainment centers have. Swivel rockers can use the space for the view or the television. We felt the room accomplished our goals and is a cozy spot for all.

Inspiration for a contemporary styled farmhouse in The Hamptons featuring a neutral color palette patio, rectangular swimming pool, library, living room, dark hardwood floors, artwork, and ornaments that all entwine beautifully in this elegant home.
Project designed by Tribeca based interior designer Betty Wasserman. She designs luxury homes in New York City (Manhattan), The Hamptons (Southampton), and the entire tri-state area.
For more about Betty Wasserman, click here: https://www.bettywasserman.com/
To learn more about this project, click here: https://www.bettywasserman.com/spaces/modern-farmhouse/

Mittelgroßes, Repräsentatives, Fernseherloses, Offenes Klassisches Wohnzimmer mit beiger Wandfarbe, Kalkstein, Gaskamin, gefliester Kaminumrandung und beigem Boden in Denver
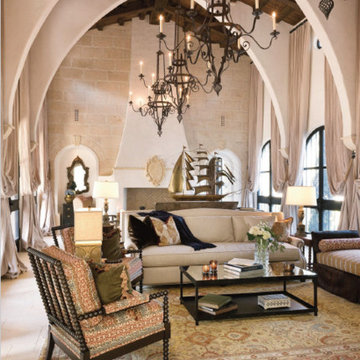
Agnes Lopez of Posewell Studios
Großes, Repräsentatives, Fernseherloses, Abgetrenntes Mediterranes Wohnzimmer mit Kalkstein, Kamin und verputzter Kaminumrandung in Jacksonville
Großes, Repräsentatives, Fernseherloses, Abgetrenntes Mediterranes Wohnzimmer mit Kalkstein, Kamin und verputzter Kaminumrandung in Jacksonville
Wohnzimmer mit Kalkstein und Terrakottaboden Ideen und Design
8
