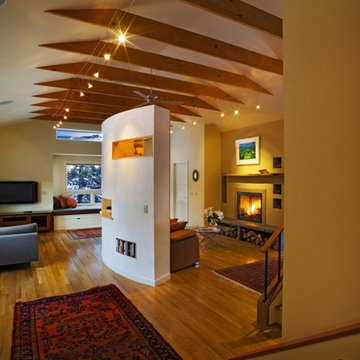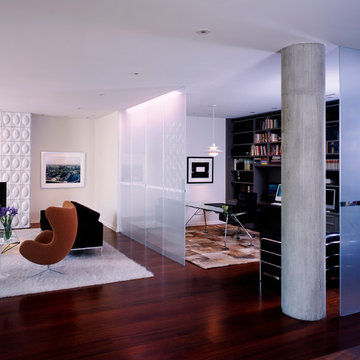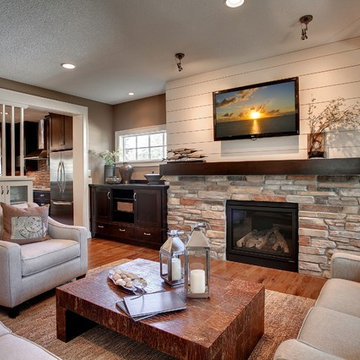Wohnzimmer mit Kamin Ideen und Design
Suche verfeinern:
Budget
Sortieren nach:Heute beliebt
1 – 19 von 19 Fotos
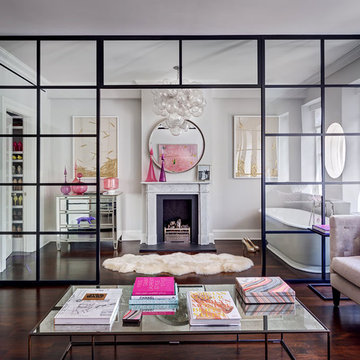
Eklektisches Wohnzimmer mit grauer Wandfarbe, dunklem Holzboden, Kamin und braunem Boden in New York

A stylish loft in Greenwich Village we designed for a lovely young family. Adorned with artwork and unique woodwork, we gave this home a modern warmth.
With tailored Holly Hunt and Dennis Miller furnishings, unique Bocci and Ralph Pucci lighting, and beautiful custom pieces, the result was a warm, textured, and sophisticated interior.
Other features include a unique black fireplace surround, custom wood block room dividers, and a stunning Joel Perlman sculpture.
Project completed by New York interior design firm Betty Wasserman Art & Interiors, which serves New York City, as well as across the tri-state area and in The Hamptons.
For more about Betty Wasserman, click here: https://www.bettywasserman.com/
To learn more about this project, click here: https://www.bettywasserman.com/spaces/macdougal-manor/
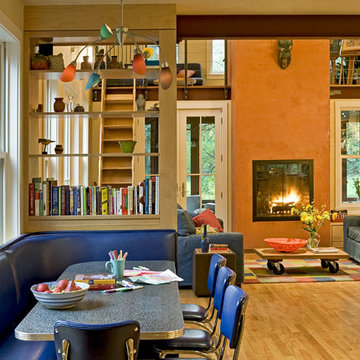
Rob Karosis Photography
www.robkarosis.com
Offenes Modernes Wohnzimmer mit oranger Wandfarbe und Kamin in Burlington
Offenes Modernes Wohnzimmer mit oranger Wandfarbe und Kamin in Burlington
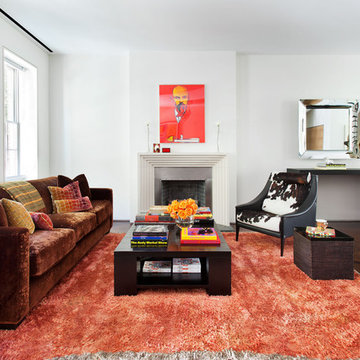
"Revival” implies a retread of an old idea—not our interests at Axis Mundi. So when renovating an 1840s Greek Revival brownstone, subversion was on our minds. The landmarked exterior remains unchanged, as does the residence’s unalterable 19-foot width. Inside, however, a pristine white space forms a backdrop for art by Warhol, Basquiat and Haring, as well as intriguing furnishings drawn from the continuum of modern design—pieces by Dalí and Gaudí, Patrick Naggar and Poltrona Frau, Armani and Versace. The architectural envelope references iconic 20th-century figures and genres: Jean Prouvé-like shutters in the kitchen, an industrial-chic bronze staircase and a ground-floor screen employing cast glass salvaged from Gio Ponti’s 1950s design for Alitalia’s Fifth Avenue showroom (paired with mercury mirror and set within a bronze grid). Unable to resist a bit of our usual wit, Greek allusions appear in a dining room fireplace that reimagines classicism in a contemporary fashion and lampshades that slyly recall the drapery of Greek sculpture.
Size: 2,550 sq. ft.
Design Team: John Beckmann and Richard Rosenbloom
Photography: Adriana Bufi, Andrew Garn, and Annie Schlecter
© Axis Mundi Design LLC
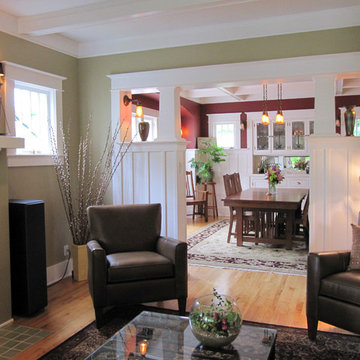
New colonnade was designed to separate living and dining rooms and better define these spaces. This is a familiar bungalow era detail, but we found no evidence one had been earlier removed. Our design continues line of plate rail and is deep enough for china cabinets. By reducing width of center opening the corners of rooms are more useable. Cased opening allows for different decorative treatment in rooms, and space no longer resembles a bowling alley. Living room walls are BM "Huntington Beige" and dining room BM "Confederate Red."
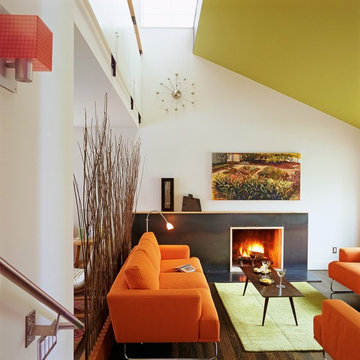
Modernes Wohnzimmer mit weißer Wandfarbe, dunklem Holzboden und Kamin in Washington, D.C.

Addition and remodel of mid-century rambler
Modernes Wohnzimmer mit beiger Wandfarbe, Kamin und Kaminumrandung aus Metall in Seattle
Modernes Wohnzimmer mit beiger Wandfarbe, Kamin und Kaminumrandung aus Metall in Seattle
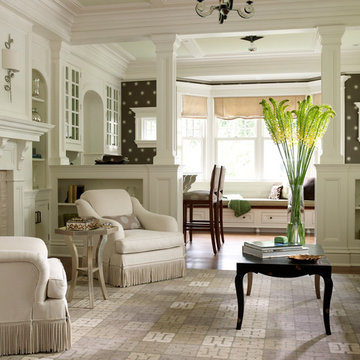
Klassisches Wohnzimmer mit weißer Wandfarbe, dunklem Holzboden und Kamin in New York
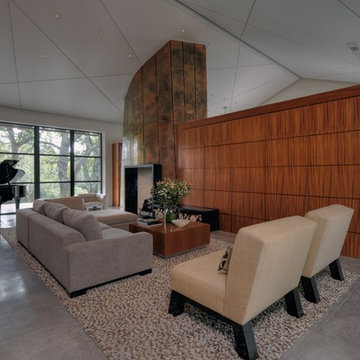
This custom home was thoughtfully designed for a young, active family in the heart of wine country. Designed to address the clients’ desire for indoor / outdoor living, the home embraces its surroundings and is sited to take full advantage of the panoramic views and outdoor entertaining spaces. The interior space of the three bedroom, 2.5 bath home is divided into three distinct zones: a public living area; a two bedroom suite; and a separate master suite, which includes an art studio. Casually relaxed, yet startlingly original, the structure gains impact through the sometimes surprising choice of materials, which include field stone, integral concrete floors, glass walls, Honduras mahogany veneers and a copper clad central fireplace. This house showcases the best of modern design while becoming an integral part of its spectacular setting.
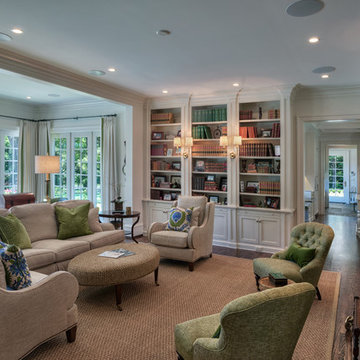
informal family room with bookcases, limestone fireplace, tv mounted over fireplace, expansive windows
Offene Klassische Bibliothek mit weißer Wandfarbe, dunklem Holzboden, Kamin, Kaminumrandung aus Stein und TV-Wand in Sonstige
Offene Klassische Bibliothek mit weißer Wandfarbe, dunklem Holzboden, Kamin, Kaminumrandung aus Stein und TV-Wand in Sonstige
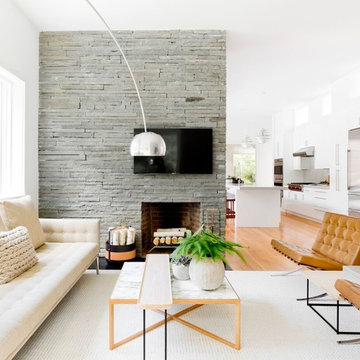
Rikki Snyder
Offenes Modernes Wohnzimmer mit weißer Wandfarbe, braunem Holzboden, Kamin, Kaminumrandung aus Stein, TV-Wand und beigem Boden in New York
Offenes Modernes Wohnzimmer mit weißer Wandfarbe, braunem Holzboden, Kamin, Kaminumrandung aus Stein, TV-Wand und beigem Boden in New York
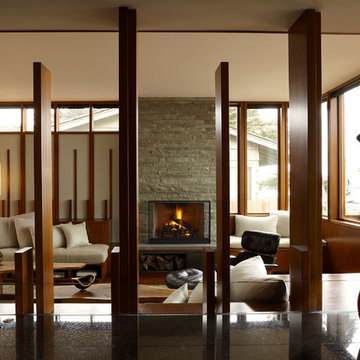
Photography: David Matheson
Fernseherloses Modernes Wohnzimmer mit Kamin in Chicago
Fernseherloses Modernes Wohnzimmer mit Kamin in Chicago
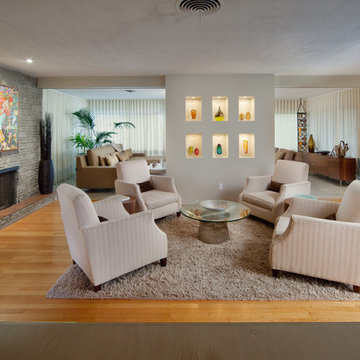
Modernes Musikzimmer mit braunem Holzboden, Kamin und Kaminumrandung aus Stein in Orlando
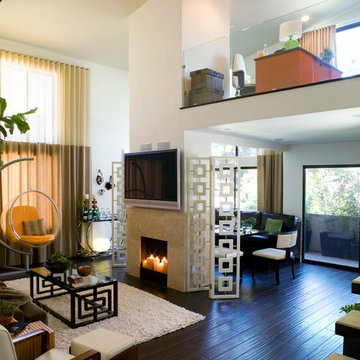
Offenes Modernes Wohnzimmer mit gelber Wandfarbe, dunklem Holzboden, Kamin, Kaminumrandung aus Stein und TV-Wand in Los Angeles
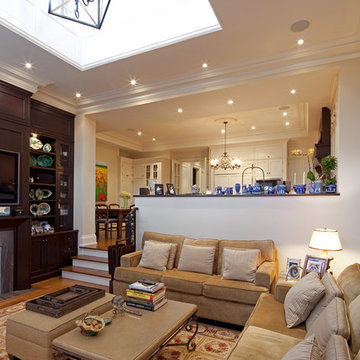
House in Downtown Toronto
Photography: Peter A. Sellar / www.photoklik.com
Klassisches Wohnzimmer mit Kamin und TV-Wand in Toronto
Klassisches Wohnzimmer mit Kamin und TV-Wand in Toronto
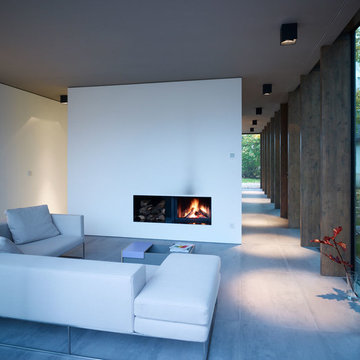
Offenes, Mittelgroßes Modernes Wohnzimmer mit weißer Wandfarbe, Betonboden, Kamin und verputzter Kaminumrandung in Berlin
Wohnzimmer mit Kamin Ideen und Design
1
