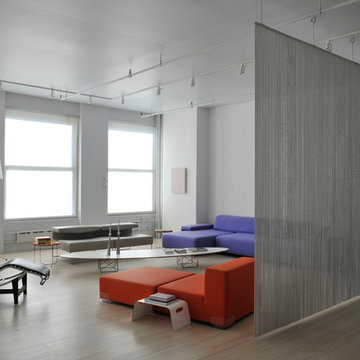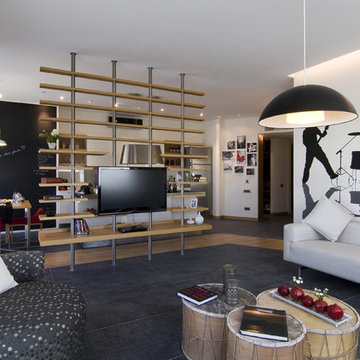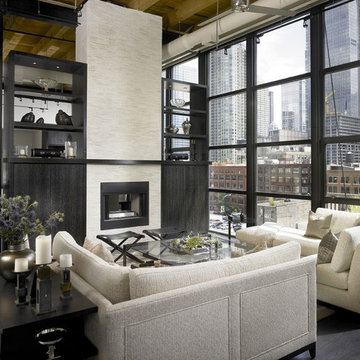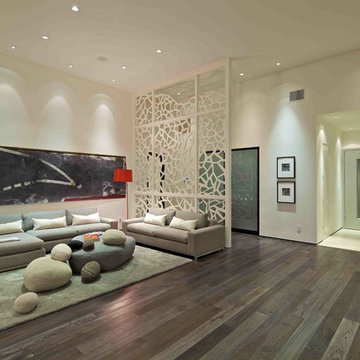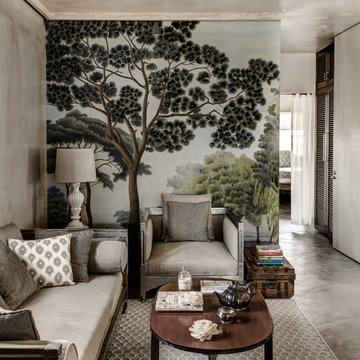Wohnzimmer Ideen und Design
Suche verfeinern:
Budget
Sortieren nach:Heute beliebt
1 – 20 von 207 Fotos
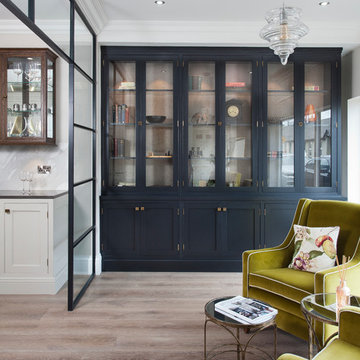
Off Black bookcase with aged brass hardware
Mittelgroßes, Fernseherloses, Offenes Klassisches Wohnzimmer mit hellem Holzboden und beigem Boden in Dublin
Mittelgroßes, Fernseherloses, Offenes Klassisches Wohnzimmer mit hellem Holzboden und beigem Boden in Dublin
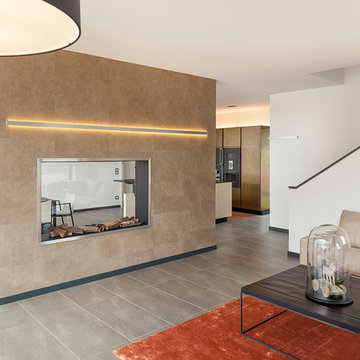
Francisco Lopez-Fotodesign
Mittelgroßes, Offenes Modernes Wohnzimmer mit weißer Wandfarbe und Tunnelkamin in Nürnberg
Mittelgroßes, Offenes Modernes Wohnzimmer mit weißer Wandfarbe und Tunnelkamin in Nürnberg

Photo: Corynne Pless Photography © 2014 Houzz
Offenes Klassisches Wohnzimmer mit beiger Wandfarbe und braunem Holzboden in New York
Offenes Klassisches Wohnzimmer mit beiger Wandfarbe und braunem Holzboden in New York
Finden Sie den richtigen Experten für Ihr Projekt

Kleines, Offenes Skandinavisches Wohnzimmer ohne Kamin mit weißer Wandfarbe, hellem Holzboden, Multimediawand und weißem Boden in New York
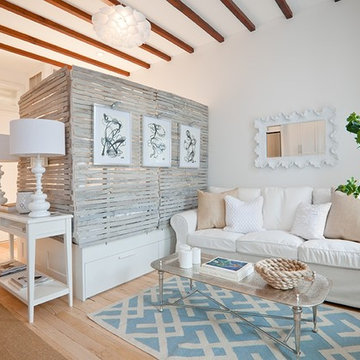
The 3rd floor studio apartment offered a great space for TBHCo designers to show how you can fit all you need into one space. Fully staged with custom furniture by the designers and styled to show how to utilize this great space.
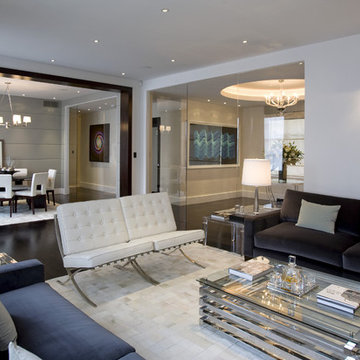
Offenes, Mittelgroßes Modernes Wohnzimmer ohne Kamin mit weißer Wandfarbe, dunklem Holzboden und schwarzem Boden in Washington, D.C.
Laden Sie die Seite neu, um diese Anzeige nicht mehr zu sehen
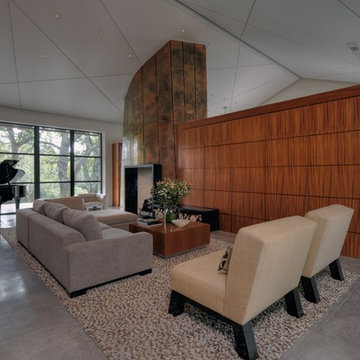
This custom home was thoughtfully designed for a young, active family in the heart of wine country. Designed to address the clients’ desire for indoor / outdoor living, the home embraces its surroundings and is sited to take full advantage of the panoramic views and outdoor entertaining spaces. The interior space of the three bedroom, 2.5 bath home is divided into three distinct zones: a public living area; a two bedroom suite; and a separate master suite, which includes an art studio. Casually relaxed, yet startlingly original, the structure gains impact through the sometimes surprising choice of materials, which include field stone, integral concrete floors, glass walls, Honduras mahogany veneers and a copper clad central fireplace. This house showcases the best of modern design while becoming an integral part of its spectacular setting.
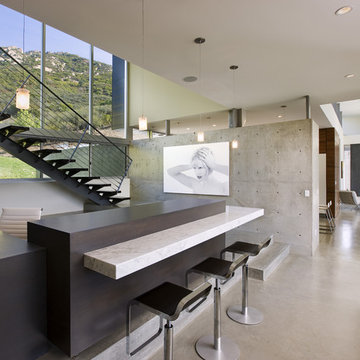
Concrete walls add an industrial touch to the polished home.
Photo: Jim Bartsch
Modernes Wohnzimmer mit Betonboden in Los Angeles
Modernes Wohnzimmer mit Betonboden in Los Angeles
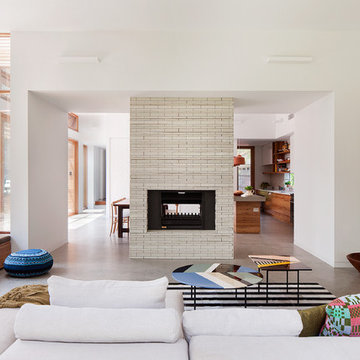
Shannon McGrath
Mittelgroßes, Offenes Modernes Wohnzimmer mit Betonboden, Tunnelkamin, gefliester Kaminumrandung und weißer Wandfarbe in Melbourne
Mittelgroßes, Offenes Modernes Wohnzimmer mit Betonboden, Tunnelkamin, gefliester Kaminumrandung und weißer Wandfarbe in Melbourne
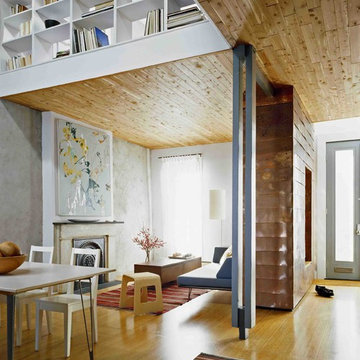
Catherine Tighe
Repräsentatives, Mittelgroßes, Fernseherloses Modernes Wohnzimmer mit grauer Wandfarbe, hellem Holzboden, Tunnelkamin und Kaminumrandung aus Stein in New York
Repräsentatives, Mittelgroßes, Fernseherloses Modernes Wohnzimmer mit grauer Wandfarbe, hellem Holzboden, Tunnelkamin und Kaminumrandung aus Stein in New York
Laden Sie die Seite neu, um diese Anzeige nicht mehr zu sehen
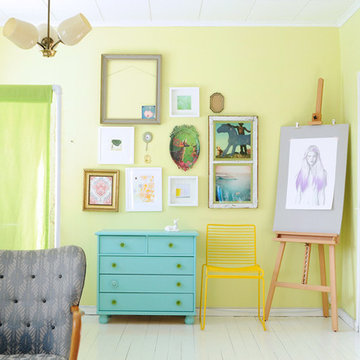
Jutta Rikola
Modernes Wohnzimmer mit gebeiztem Holzboden, gelber Wandfarbe und weißem Boden in Sonstige
Modernes Wohnzimmer mit gebeiztem Holzboden, gelber Wandfarbe und weißem Boden in Sonstige

The Eagle Harbor Cabin is located on a wooded waterfront property on Lake Superior, at the northerly edge of Michigan’s Upper Peninsula, about 300 miles northeast of Minneapolis.
The wooded 3-acre site features the rocky shoreline of Lake Superior, a lake that sometimes behaves like the ocean. The 2,000 SF cabin cantilevers out toward the water, with a 40-ft. long glass wall facing the spectacular beauty of the lake. The cabin is composed of two simple volumes: a large open living/dining/kitchen space with an open timber ceiling structure and a 2-story “bedroom tower,” with the kids’ bedroom on the ground floor and the parents’ bedroom stacked above.
The interior spaces are wood paneled, with exposed framing in the ceiling. The cabinets use PLYBOO, a FSC-certified bamboo product, with mahogany end panels. The use of mahogany is repeated in the custom mahogany/steel curvilinear dining table and in the custom mahogany coffee table. The cabin has a simple, elemental quality that is enhanced by custom touches such as the curvilinear maple entry screen and the custom furniture pieces. The cabin utilizes native Michigan hardwoods such as maple and birch. The exterior of the cabin is clad in corrugated metal siding, offset by the tall fireplace mass of Montana ledgestone at the east end.
The house has a number of sustainable or “green” building features, including 2x8 construction (40% greater insulation value); generous glass areas to provide natural lighting and ventilation; large overhangs for sun and snow protection; and metal siding for maximum durability. Sustainable interior finish materials include bamboo/plywood cabinets, linoleum floors, locally-grown maple flooring and birch paneling, and low-VOC paints.
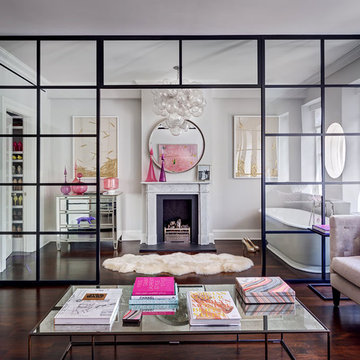
Eklektisches Wohnzimmer mit grauer Wandfarbe, dunklem Holzboden, Kamin und braunem Boden in New York
Wohnzimmer Ideen und Design

A contemporary masculine living space that is ideal for entertaining and relaxing. Features a gas fireplace, distressed feature wall, walnut cabinetry and floating shelves
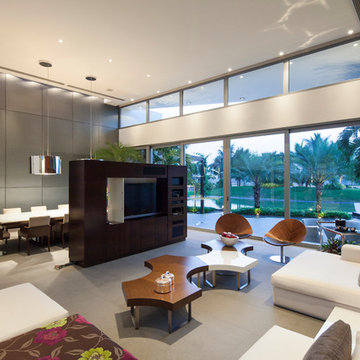
Sebastian Crespo
Geräumiges Modernes Wohnzimmer ohne Kamin mit Multimediawand in Sonstige
Geräumiges Modernes Wohnzimmer ohne Kamin mit Multimediawand in Sonstige
1
