Wohnzimmer mit Kamin und buntem Boden Ideen und Design
Suche verfeinern:
Budget
Sortieren nach:Heute beliebt
141 – 160 von 1.852 Fotos
1 von 3
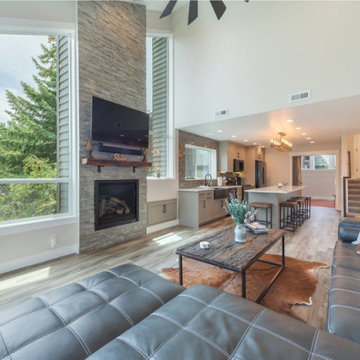
This Park City Ski Loft remodeled for it's Texas owner has a clean modern airy feel, with rustic and industrial elements. Park City is known for utilizing mountain modern and industrial elements in it's design. We wanted to tie those elements in with the owner's farm house Texas roots.
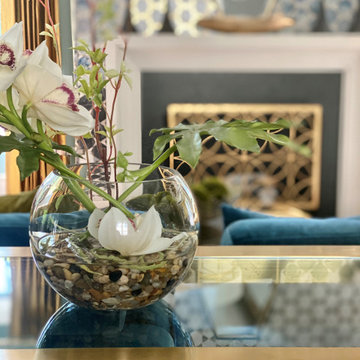
Main Living - Imported Italian Tile on Fireplace from Tile Bar, Sofa from Rove Concepts, Benches from Jonathan Adler, Tables from Interlude Home, Decor mostly Uttermost, Drapes and blinds from The Shade Store, Lamps from Traditions Home, Chairs/Art from Slate Interiors, Dining Table from Arhaus

Photos @ Eric Carvajal
Großes, Offenes, Repräsentatives Retro Wohnzimmer mit Schieferboden, Kamin, Kaminumrandung aus Backstein und buntem Boden in Austin
Großes, Offenes, Repräsentatives Retro Wohnzimmer mit Schieferboden, Kamin, Kaminumrandung aus Backstein und buntem Boden in Austin

We love this stone accent wall, the exposed beams, vaulted ceilings, and custom lighting fixtures.
Geräumiges, Repräsentatives, Offenes Mediterranes Wohnzimmer mit bunten Wänden, braunem Holzboden, Kamin, Kaminumrandung aus Stein, TV-Wand, buntem Boden und gewölbter Decke in Phoenix
Geräumiges, Repräsentatives, Offenes Mediterranes Wohnzimmer mit bunten Wänden, braunem Holzboden, Kamin, Kaminumrandung aus Stein, TV-Wand, buntem Boden und gewölbter Decke in Phoenix

Großes, Offenes Maritimes Wohnzimmer mit Kamin, Kaminumrandung aus Backstein, TV-Wand, weißer Wandfarbe, braunem Holzboden und buntem Boden in Sonstige
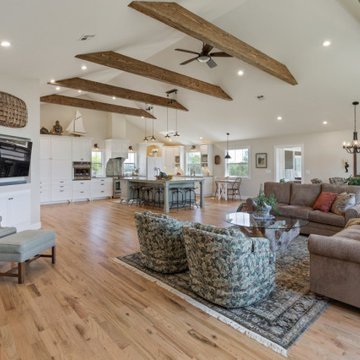
Großes, Repräsentatives, Offenes Landhaus Wohnzimmer mit weißer Wandfarbe, braunem Holzboden, Kamin, Kaminumrandung aus Stein, TV-Wand, buntem Boden, gewölbter Decke und Holzdielenwänden in Sonstige
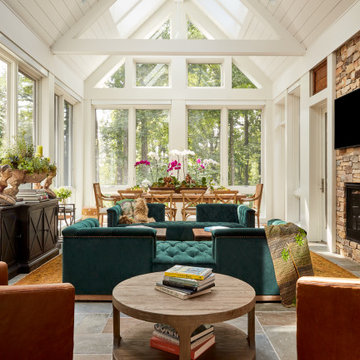
Mittelgroßes, Offenes Klassisches Wohnzimmer mit weißer Wandfarbe, Kamin, Kaminumrandung aus Stein, TV-Wand und buntem Boden in Philadelphia

Großes, Offenes Landhaus Wohnzimmer mit beiger Wandfarbe, hellem Holzboden, Kamin, Kaminumrandung aus Metall, TV-Wand und buntem Boden in San Francisco
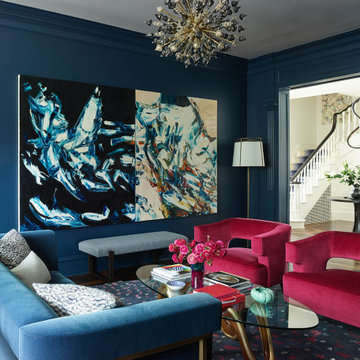
We juxtaposed bold colors and contemporary furnishings with the early twentieth-century interior architecture for this four-level Pacific Heights Edwardian. The home's showpiece is the living room, where the walls received a rich coat of blackened teal blue paint with a high gloss finish, while the high ceiling is painted off-white with violet undertones. Against this dramatic backdrop, we placed a streamlined sofa upholstered in an opulent navy velour and companioned it with a pair of modern lounge chairs covered in raspberry mohair. An artisanal wool and silk rug in indigo, wine, and smoke ties the space together.

Liadesign
Große, Offene Moderne Bibliothek mit bunten Wänden, Marmorboden, Kamin, Multimediawand und buntem Boden in Mailand
Große, Offene Moderne Bibliothek mit bunten Wänden, Marmorboden, Kamin, Multimediawand und buntem Boden in Mailand
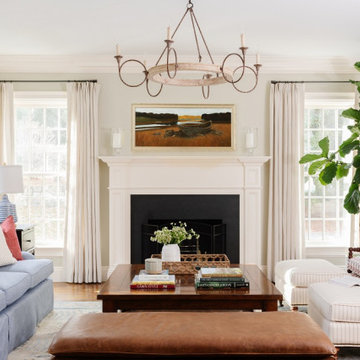
Repräsentatives, Fernseherloses Klassisches Wohnzimmer mit weißer Wandfarbe, Teppichboden, Kamin, Kaminumrandung aus Stein und buntem Boden in Boston
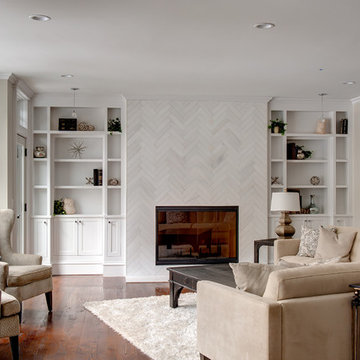
This elegant and sophisticated stone and shingle home is tailored for modern living. Custom designed by a highly respected developer, buyers will delight in the bright and beautiful transitional aesthetic. The welcoming foyer is accented with a statement lighting fixture that highlights the beautiful herringbone wood floor. The stunning gourmet kitchen includes everything on the chef's wish list including a butler's pantry and a decorative breakfast island. The family room, awash with oversized windows overlooks the bluestone patio and masonry fire pit exemplifying the ease of indoor and outdoor living. Upon entering the master suite with its sitting room and fireplace, you feel a zen experience. The ultimate lower level is a show stopper for entertaining with a glass-enclosed wine cellar, room for exercise, media or play and sixth bedroom suite. Nestled in the gorgeous Wellesley Farms neighborhood, conveniently located near the commuter train to Boston and town amenities.
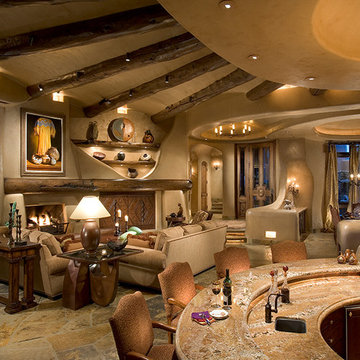
Southwestern style living room with built-in media wall.
Architect: Urban Design Associates
Interior Designer: Bess Jones
Builder: Manship Builders
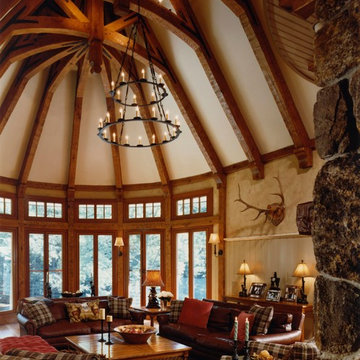
New custom home designed in a stylized shingle style with broad sweeping rooflines and large expanses of glass.
Duston Saylor, Photographer.
Geräumiges, Abgetrenntes Rustikales Wohnzimmer mit beiger Wandfarbe, Teppichboden, Kamin, Kaminumrandung aus Stein und buntem Boden in New York
Geräumiges, Abgetrenntes Rustikales Wohnzimmer mit beiger Wandfarbe, Teppichboden, Kamin, Kaminumrandung aus Stein und buntem Boden in New York
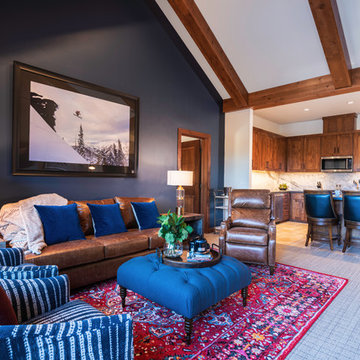
Open great room with navy blue and merlot color palette.
Photography by Brad Scott Visuals.
Mittelgroßes, Offenes Rustikales Wohnzimmer mit blauer Wandfarbe, Teppichboden, Kamin, Kaminumrandung aus Stein, TV-Wand und buntem Boden in Sonstige
Mittelgroßes, Offenes Rustikales Wohnzimmer mit blauer Wandfarbe, Teppichboden, Kamin, Kaminumrandung aus Stein, TV-Wand und buntem Boden in Sonstige
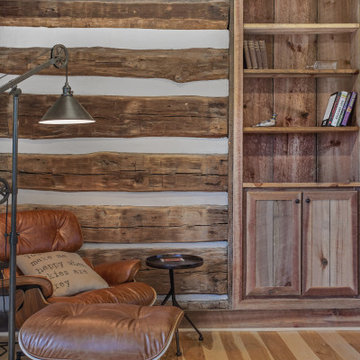
Who...and I mean who...would not love to come home to this wonderful family room? Centuries old logs were exposed on the log cabin side. Rustic barn beams carry the ceiling, quarry cut Old Philadelphia stone wrap the gas fireplace alongside painted built-ins with bench seats. Hickory wide plank floors with their unique graining invite you to walk-on in and enjoy
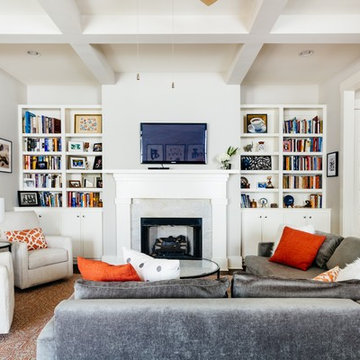
quinn ballard
Abgetrenntes Klassisches Wohnzimmer mit beiger Wandfarbe, Kamin, TV-Wand und buntem Boden in Nashville
Abgetrenntes Klassisches Wohnzimmer mit beiger Wandfarbe, Kamin, TV-Wand und buntem Boden in Nashville
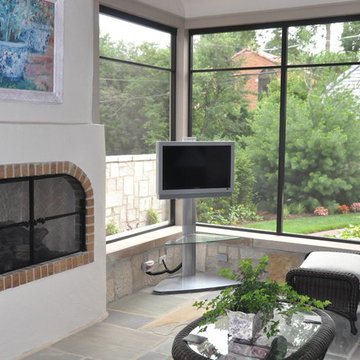
Mittelgroßes, Abgetrenntes Klassisches Wohnzimmer mit weißer Wandfarbe, Kamin, freistehendem TV, Schieferboden, Kaminumrandung aus Backstein und buntem Boden in Chicago
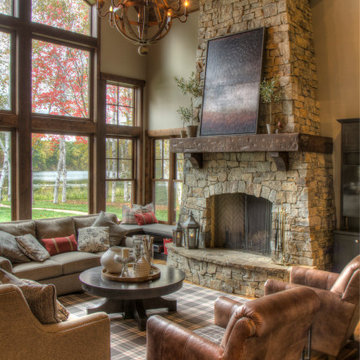
Großes, Offenes Uriges Wohnzimmer mit beiger Wandfarbe, braunem Holzboden, Kamin, Kaminumrandung aus Stein und buntem Boden in Minneapolis
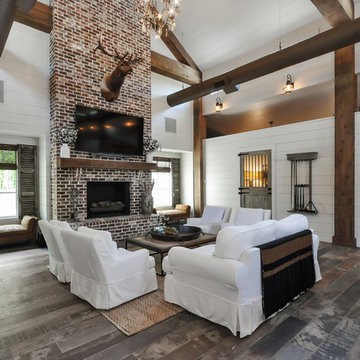
Landhaus Wohnzimmer mit weißer Wandfarbe, TV-Wand, Kamin, Kaminumrandung aus Backstein und buntem Boden in Atlanta
Wohnzimmer mit Kamin und buntem Boden Ideen und Design
8