Wohnzimmer mit Kamin und Holzwänden Ideen und Design
Suche verfeinern:
Budget
Sortieren nach:Heute beliebt
121 – 140 von 962 Fotos
1 von 3
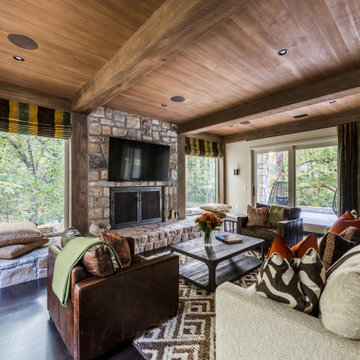
Großes, Offenes Mid-Century Wohnzimmer mit dunklem Holzboden, Kamin, Kaminumrandung aus Stein, TV-Wand, braunem Boden, freigelegten Dachbalken und Holzwänden in Atlanta

Living room screen wall at the fireplace
Geräumiges, Offenes Mid-Century Wohnzimmer mit weißer Wandfarbe, braunem Holzboden, Kamin, Kaminumrandung aus Backstein, TV-Wand, gewölbter Decke und Holzwänden in Portland
Geräumiges, Offenes Mid-Century Wohnzimmer mit weißer Wandfarbe, braunem Holzboden, Kamin, Kaminumrandung aus Backstein, TV-Wand, gewölbter Decke und Holzwänden in Portland
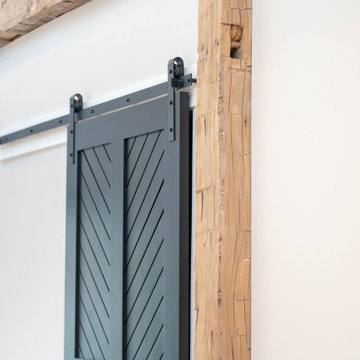
Offenes Landhaus Wohnzimmer mit hellem Holzboden, Kamin, braunem Boden, gewölbter Decke, Holzwänden und Kaminumrandung aus Stein in Baltimore

To take advantage of this home’s natural light and expansive views and to enhance the feeling of spaciousness indoors, we designed an open floor plan on the main level, including the living room, dining room, kitchen and family room. This new traditional-style kitchen boasts all the trappings of the 21st century, including granite countertops and a Kohler Whitehaven farm sink. Sub-Zero under-counter refrigerator drawers seamlessly blend into the space with front panels that match the rest of the kitchen cabinetry. Underfoot, blonde Acacia luxury vinyl plank flooring creates a consistent feel throughout the kitchen, dining and living spaces.

Offenes Rustikales Wohnzimmer mit brauner Wandfarbe, braunem Holzboden, Kamin, Kaminumrandung aus Stein, braunem Boden, gewölbter Decke, Holzdecke und Holzwänden in Denver

When the homeowners purchased this sprawling 1950’s rambler, the aesthetics would have discouraged all but the most intrepid. The décor was an unfortunate time capsule from the early 70s. And not in the cool way - in the what-were-they-thinking way. When unsightly wall-to-wall carpeting and heavy obtrusive draperies were removed, they discovered the room rested on a slab. Knowing carpet or vinyl was not a desirable option, they selected honed marble. Situated between the formal living room and kitchen, the family room is now a perfect spot for casual lounging in front of the television. The space proffers additional duty for hosting casual meals in front of the fireplace and rowdy game nights. The designer’s inspiration for a room resembling a cozy club came from an English pub located in the countryside of Cotswold. With extreme winters and cold feet, they installed radiant heat under the marble to achieve year 'round warmth. The time-honored, existing millwork was painted the same shade of British racing green adorning the adjacent kitchen's judiciously-chosen details. Reclaimed light fixtures both flanking the walls and suspended from the ceiling are dimmable to add to the room's cozy charms. Floor-to-ceiling windows on either side of the space provide ample natural light to provide relief to the sumptuous color palette. A whimsical collection of art, artifacts and textiles buttress the club atmosphere.
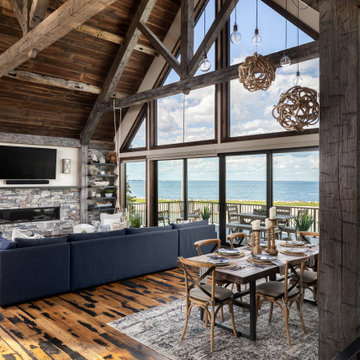
Großes, Offenes Country Wohnzimmer mit weißer Wandfarbe, braunem Holzboden, Kamin, Kaminumrandung aus gestapelten Steinen, TV-Wand, braunem Boden, gewölbter Decke und Holzwänden in Sonstige
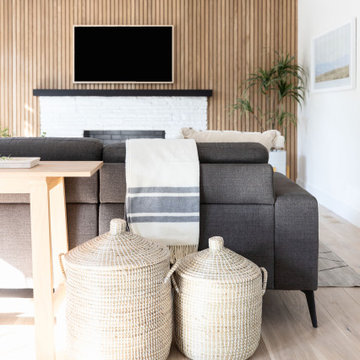
This wood slat wall helps give this family room some eye catching yet low key texture and detail.
Mittelgroßes, Offenes Maritimes Wohnzimmer mit beiger Wandfarbe, Kamin, Kaminumrandung aus Backstein, TV-Wand und Holzwänden in San Francisco
Mittelgroßes, Offenes Maritimes Wohnzimmer mit beiger Wandfarbe, Kamin, Kaminumrandung aus Backstein, TV-Wand und Holzwänden in San Francisco

This space was created in an unfinished space over a tall garage that incorporates a game room with a bar and large TV
Offener Uriger Hobbyraum mit beiger Wandfarbe, braunem Holzboden, Kamin, Kaminumrandung aus Stein, TV-Wand, braunem Boden, gewölbter Decke, Holzdecke und Holzwänden in Atlanta
Offener Uriger Hobbyraum mit beiger Wandfarbe, braunem Holzboden, Kamin, Kaminumrandung aus Stein, TV-Wand, braunem Boden, gewölbter Decke, Holzdecke und Holzwänden in Atlanta

The family library or "den" with paneled walls, and a fresh furniture palette.
Mittelgroße, Fernseherlose, Abgetrennte Bibliothek mit brauner Wandfarbe, hellem Holzboden, Kamin, Kaminumrandung aus Holz, beigem Boden, Wandpaneelen und Holzwänden in Austin
Mittelgroße, Fernseherlose, Abgetrennte Bibliothek mit brauner Wandfarbe, hellem Holzboden, Kamin, Kaminumrandung aus Holz, beigem Boden, Wandpaneelen und Holzwänden in Austin

Mittelgroßes, Offenes Uriges Wohnzimmer mit brauner Wandfarbe, dunklem Holzboden, Kamin, Kaminumrandung aus Stein, verstecktem TV, braunem Boden, gewölbter Decke und Holzwänden in Sonstige

This open floor plan family room for a family of four—two adults and two children was a dream to design. I wanted to create harmony and unity in the space bringing the outdoors in. My clients wanted a space that they could, lounge, watch TV, play board games and entertain guest in. They had two requests: one—comfortable and two—inviting. They are a family that loves sports and spending time with each other.
One of the challenges I tackled first was the 22 feet ceiling height and wall of windows. I decided to give this room a Contemporary Rustic Style. Using scale and proportion to identify the inadequacy between the height of the built-in and fireplace in comparison to the wall height was the next thing to tackle. Creating a focal point in the room created balance in the room. The addition of the reclaimed wood on the wall and furniture helped achieve harmony and unity between the elements in the room combined makes a balanced, harmonious complete space.
Bringing the outdoors in and using repetition of design elements like color throughout the room, texture in the accent pillows, rug, furniture and accessories and shape and form was how I achieved harmony. I gave my clients a space to entertain, lounge, and have fun in that reflected their lifestyle.
Photography by Haigwood Studios
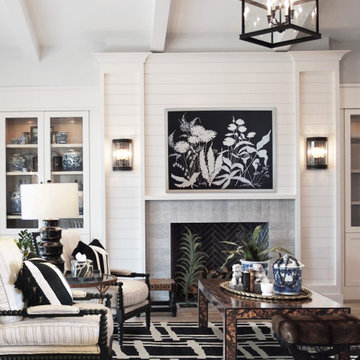
Heather Ryan, Interior Designer H.Ryan Studio - Scottsdale, AZ www.hryanstudio.com
Geräumige, Offene Eklektische Bibliothek mit weißer Wandfarbe, braunem Holzboden, Kamin, gefliester Kaminumrandung, TV-Wand, braunem Boden und Holzwänden
Geräumige, Offene Eklektische Bibliothek mit weißer Wandfarbe, braunem Holzboden, Kamin, gefliester Kaminumrandung, TV-Wand, braunem Boden und Holzwänden

david marlowe
Geräumiges, Repräsentatives, Fernseherloses, Offenes Uriges Wohnzimmer mit beiger Wandfarbe, braunem Holzboden, Kamin, Kaminumrandung aus Stein, buntem Boden, gewölbter Decke und Holzwänden in Albuquerque
Geräumiges, Repräsentatives, Fernseherloses, Offenes Uriges Wohnzimmer mit beiger Wandfarbe, braunem Holzboden, Kamin, Kaminumrandung aus Stein, buntem Boden, gewölbter Decke und Holzwänden in Albuquerque
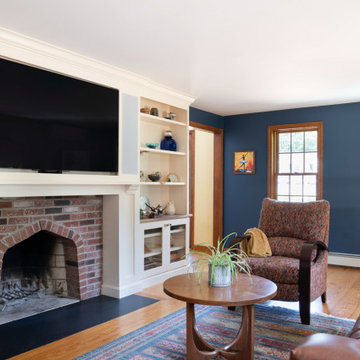
THE PROBLEM
Our client adores their traditional layout and their traditional design style. But there were a few things that could be improved including flow and functionality in the kitchen - not to mention the cabinets, counters and appliances that had seen better days. The family room was used heavily for movie viewing, but it did not have a great set-up for the TV and was seriously lacking in the audio department. Their garage entry had become the primary way into the home for the homeowners, however it did not offer the welcoming feeling they wanted to have after a long day.
THE SOLUTION
To create better flow, we shifted the entry from the mud hall down a bit which gave us the space to add another run of cabinetry and relocate the fridge. We closed up the former dining room wall and converted it into a new office space as both homeowners work from home. Due to the shift in the entry from the mud hall, we also were able to then center the island to where it should be in the room creating some much needed balance.
Because we were not creating an open floor plan and removing walls and such, there was more budget for high ticket finishes. One of which was a 11’ custom walnut countertop for the island which became the anchoring design element for the kitchen along with custom cabinetry and high-end appliances.
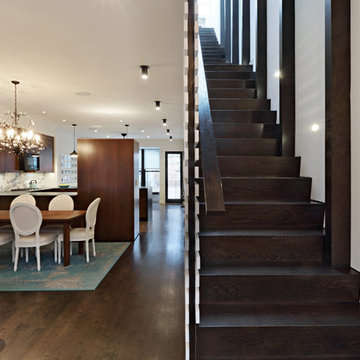
Tom SibleyFull gut renovation and facade restoration of an historic 1850s wood-frame townhouse. The current owners found the building as a decaying, vacant SRO (single room occupancy) dwelling with approximately 9 rooming units. The building has been converted to a two-family house with an owner’s triplex over a garden-level rental.
Due to the fact that the very little of the existing structure was serviceable and the change of occupancy necessitated major layout changes, nC2 was able to propose an especially creative and unconventional design for the triplex. This design centers around a continuous 2-run stair which connects the main living space on the parlor level to a family room on the second floor and, finally, to a studio space on the third, thus linking all of the public and semi-public spaces with a single architectural element. This scheme is further enhanced through the use of a wood-slat screen wall which functions as a guardrail for the stair as well as a light-filtering element tying all of the floors together, as well its culmination in a 5’ x 25’ skylight.

Susan Teare
Großes, Offenes Maritimes Wohnzimmer mit weißer Wandfarbe, braunem Holzboden, Kamin, TV-Wand, braunem Boden, Kaminumrandung aus Metall, gewölbter Decke und Holzwänden in Boston
Großes, Offenes Maritimes Wohnzimmer mit weißer Wandfarbe, braunem Holzboden, Kamin, TV-Wand, braunem Boden, Kaminumrandung aus Metall, gewölbter Decke und Holzwänden in Boston

Großes, Offenes Landhaus Wohnzimmer mit weißer Wandfarbe, braunem Holzboden, Kamin, Kaminumrandung aus Backstein, TV-Wand, braunem Boden, gewölbter Decke und Holzwänden in Houston
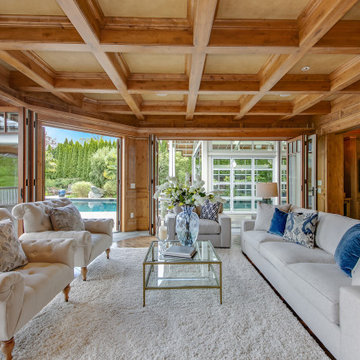
Großes, Offenes Klassisches Wohnzimmer mit brauner Wandfarbe, braunem Holzboden, Kamin, Multimediawand, Kassettendecke und Holzwänden in Seattle
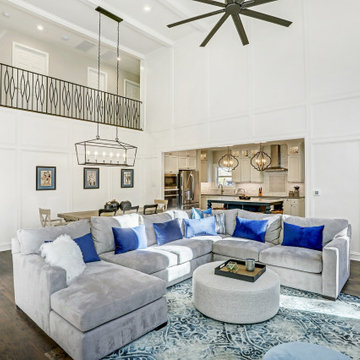
The home was built in 1962 and had dark paneling installed throughout. This paneling, now with special treatment, has been refinished and painted white to make a very dark room light and airy. An area in the family room has been designated as dining room space, seating eight guests. A bookcase has been expanded and built into a beautiful cabinet storing essentials for wine tasting as well as serving pieces. The once "crash family room" now serves the entire family as a gathering space for many happy occasions. Note the new iron railing, new ceiling fan, and abundant recessed cans in upstairs hallway.
Wohnzimmer mit Kamin und Holzwänden Ideen und Design
7