Wohnzimmer mit Kaminofen und Kaminumrandung aus Backstein Ideen und Design
Sortieren nach:Heute beliebt
161 – 180 von 1.514 Fotos

{Custom Home} 5,660 SqFt 1 Acre Modern Farmhouse 6 Bedroom 6 1/2 bath Media Room Game Room Study Huge Patio 3 car Garage Wrap-Around Front Porch Pool . . . #vistaranch #fortworthbuilder #texasbuilder #modernfarmhouse #texasmodern #texasfarmhouse #fortworthtx #blackandwhite #salcedohomes
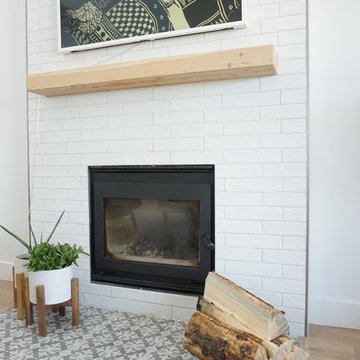
Kleines Landhausstil Wohnzimmer mit weißer Wandfarbe, hellem Holzboden, Kaminofen, Kaminumrandung aus Backstein, TV-Wand und gelbem Boden in Sonstige
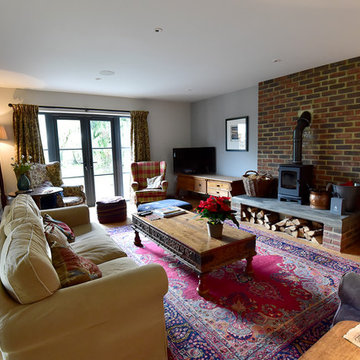
Belinda Neasham and Sarah Maidment
Country house style sitting room in the newly built extension. French doors lead to rear garden. Raised cast concrete hearth with log storage underneath and multi fuel stove. Brick fire back. Grey feature wall. Engineered wooden floor with under floor heating.
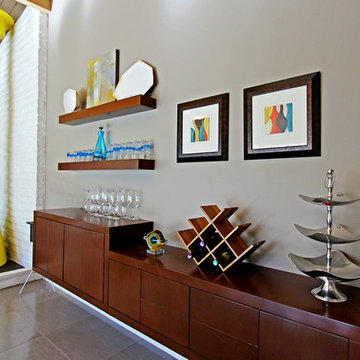
Großes, Offenes Retro Wohnzimmer mit beiger Wandfarbe, Kaminofen, Kaminumrandung aus Backstein, Keramikboden, TV-Wand und grauem Boden in Sonstige
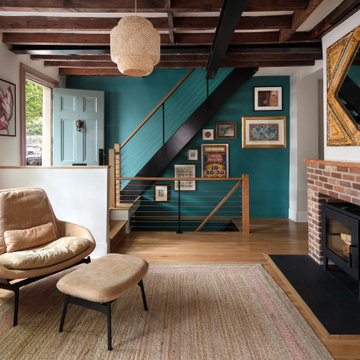
Klassisches Wohnzimmer mit weißer Wandfarbe, braunem Holzboden, Kaminofen, Kaminumrandung aus Backstein, braunem Boden und freigelegten Dachbalken in Washington, D.C.
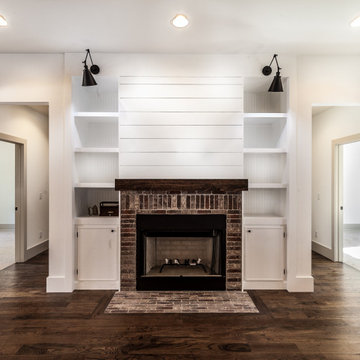
Mittelgroßes, Fernseherloses Landhausstil Wohnzimmer im Loft-Stil mit weißer Wandfarbe, dunklem Holzboden, Kaminofen, Kaminumrandung aus Backstein und braunem Boden in Sonstige
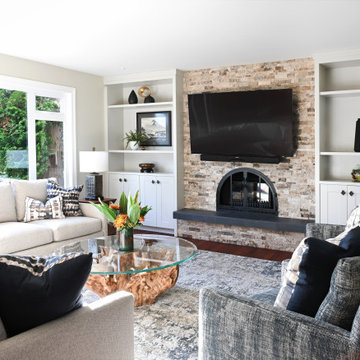
Open concept living room allows for ease of movement throughout the main living area of this home.
Klassisches Wohnzimmer mit weißer Wandfarbe, braunem Holzboden, Kaminofen, Kaminumrandung aus Backstein, TV-Wand und buntem Boden in Vancouver
Klassisches Wohnzimmer mit weißer Wandfarbe, braunem Holzboden, Kaminofen, Kaminumrandung aus Backstein, TV-Wand und buntem Boden in Vancouver
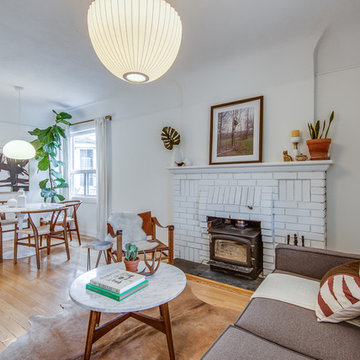
Kleine, Fernseherlose, Offene Nordische Bibliothek mit weißer Wandfarbe, hellem Holzboden, Kaminofen und Kaminumrandung aus Backstein in Toronto
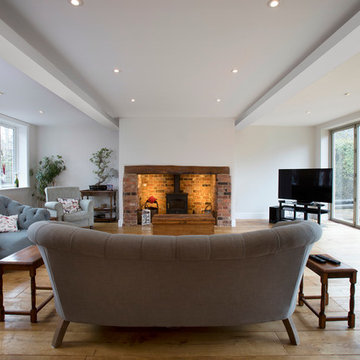
The plans added a ground and first floor rear/side extension. Overall this increased the size of the usable living space by approximately 110 mts2. consisting lounge, master bed and ensuite, bed 2 and ensuite. Windows and doors have been replaced, electrics and plumbing upgraded, re-plastered and decorated.
Every element of this project has individual style and glamour. The client is artistic, specific with a clear eye for interior design. There are features in every room, a grand fireplace with log burner, oak reclaimed double door set, bespoke oak clad steels, feature high roof beams and lighting.
The walk finishes as you leave the rear of the property via a 5.3mtr bi-folding wooden door into a designed masterpiece of patio, feature walls and lighting as you walk over the reclaimed iron bridge yorkstone and walk up the steps to the freshly laid garden.
Turning around this wonderful new addition is described as viewing perfection.
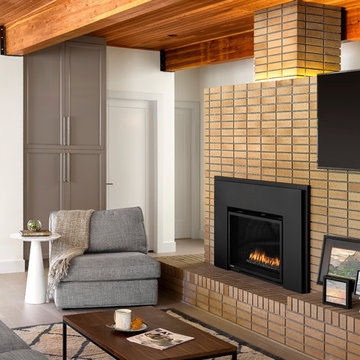
Offenes Mid-Century Wohnzimmer mit weißer Wandfarbe, hellem Holzboden, Kaminofen, Kaminumrandung aus Backstein und TV-Wand in Vancouver

Periscope House draws light into a young family’s home, adding thoughtful solutions and flexible spaces to 1950s Art Deco foundations.
Our clients engaged us to undertake a considered extension to their character-rich home in Malvern East. They wanted to celebrate their home’s history while adapting it to the needs of their family, and future-proofing it for decades to come.
The extension’s form meets with and continues the existing roofline, politely emerging at the rear of the house. The tones of the original white render and red brick are reflected in the extension, informing its white Colorbond exterior and selective pops of red throughout.
Inside, the original home’s layout has been reimagined to better suit a growing family. Once closed-in formal dining and lounge rooms were converted into children’s bedrooms, supplementing the main bedroom and a versatile fourth room. Grouping these rooms together has created a subtle definition of zones: private spaces are nestled to the front, while the rear extension opens up to shared living areas.
A tailored response to the site, the extension’s ground floor addresses the western back garden, and first floor (AKA the periscope) faces the northern sun. Sitting above the open plan living areas, the periscope is a mezzanine that nimbly sidesteps the harsh afternoon light synonymous with a western facing back yard. It features a solid wall to the west and a glass wall to the north, emulating the rotation of a periscope to draw gentle light into the extension.
Beneath the mezzanine, the kitchen, dining, living and outdoor spaces effortlessly overlap. Also accessible via an informal back door for friends and family, this generous communal area provides our clients with the functionality, spatial cohesion and connection to the outdoors they were missing. Melding modern and heritage elements, Periscope House honours the history of our clients’ home while creating light-filled shared spaces – all through a periscopic lens that opens the home to the garden.
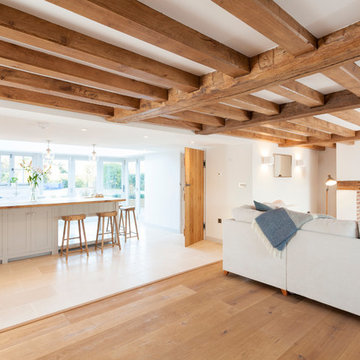
Open plan living & kitchen space - we knocked a wall through from the existing living room to kitchen, and added a kitchen extension. The beams have all been replaced in oak to match the existing. The flooring is engineered aged oak. The kitchen is by DeVOL.
Mike Waterman & Chris Kemp
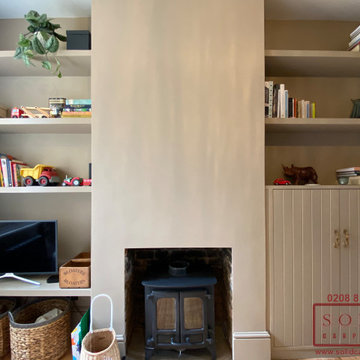
Whether you’ve got a period house or a new-build, you might find yourself faced with alcoves either side of a chimney breast or unusual nooks that appear to be wasted space. The good news is, thanks to bespoke fitted furniture you can make the most of every inch of space in your home. Modern alcove cupboards can fit in even the most awkward spaces, offering practical storage solutions. Plus, you can add all sorts of clever design features! You can also choose the materials and finish to match your space and existing decor, so your modern alcove cupboards compliment your personal style perfectly.
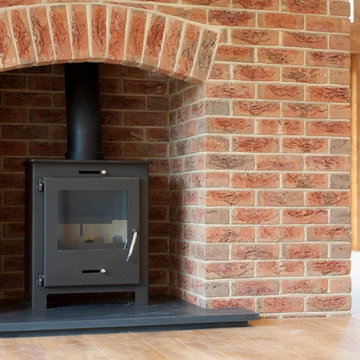
Brick fireplace and chimney breast with wood burning stove.
Photo Credit: Debbie Jolliff www.debbiejolliff.co.uk
Großes, Repräsentatives, Fernseherloses, Offenes Country Wohnzimmer mit weißer Wandfarbe, braunem Holzboden, Kaminofen, Kaminumrandung aus Backstein und braunem Boden in Sussex
Großes, Repräsentatives, Fernseherloses, Offenes Country Wohnzimmer mit weißer Wandfarbe, braunem Holzboden, Kaminofen, Kaminumrandung aus Backstein und braunem Boden in Sussex
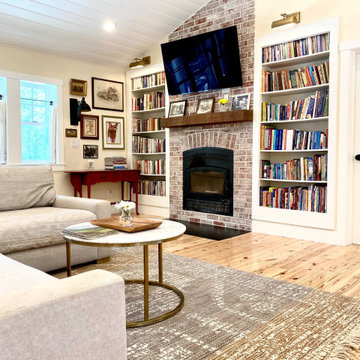
Mittelgroße, Offene Country Bibliothek mit weißer Wandfarbe, hellem Holzboden, Kaminofen, Kaminumrandung aus Backstein, TV-Wand, braunem Boden und Holzdielendecke in Sacramento
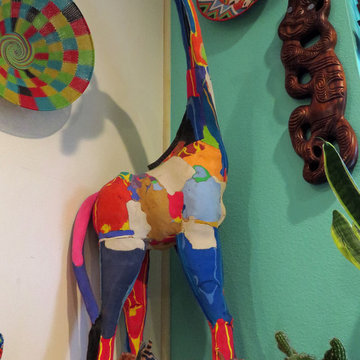
Colorful baskets, 4 ft tall rubber giraffe and hand carved wood animal table and wall carving.
Photography: jennyraedezigns.com
Mittelgroßes, Offenes Eklektisches Wohnzimmer mit blauer Wandfarbe, dunklem Holzboden, Kaminofen, Kaminumrandung aus Backstein und freistehendem TV in Portland
Mittelgroßes, Offenes Eklektisches Wohnzimmer mit blauer Wandfarbe, dunklem Holzboden, Kaminofen, Kaminumrandung aus Backstein und freistehendem TV in Portland
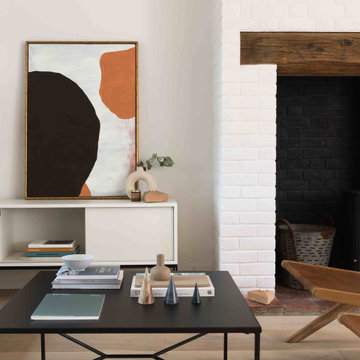
Mittelgroßes, Repräsentatives, Fernseherloses, Offenes Nordisches Wohnzimmer mit weißer Wandfarbe, hellem Holzboden, Kaminofen und Kaminumrandung aus Backstein in Essex
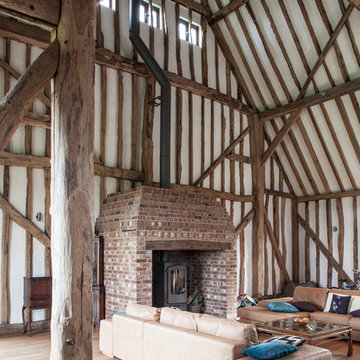
Adelina Iliev
Repräsentatives, Offenes Landhaus Wohnzimmer mit weißer Wandfarbe, hellem Holzboden, Kaminofen und Kaminumrandung aus Backstein in London
Repräsentatives, Offenes Landhaus Wohnzimmer mit weißer Wandfarbe, hellem Holzboden, Kaminofen und Kaminumrandung aus Backstein in London
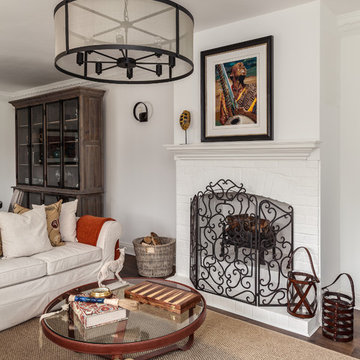
Simon Maxwell
Kleines, Repräsentatives, Abgetrenntes Country Wohnzimmer mit beiger Wandfarbe, dunklem Holzboden, Kaminofen, Kaminumrandung aus Backstein und braunem Boden in Buckinghamshire
Kleines, Repräsentatives, Abgetrenntes Country Wohnzimmer mit beiger Wandfarbe, dunklem Holzboden, Kaminofen, Kaminumrandung aus Backstein und braunem Boden in Buckinghamshire
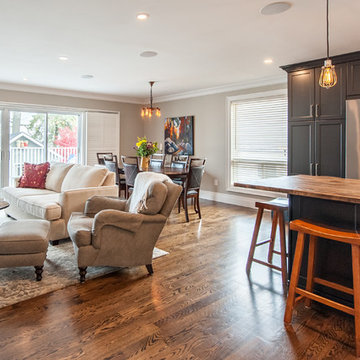
This mid-century beach home has been completely updated with new wood floors and a modern open floor plan that continues throughout the living room to the kitchen/dining area. The kitchen has been completely remodeled with Dark blue shaker cabinets, white subway tile backsplash, and a custom wood island to add a more rustic feel, accompanied by stainless steel appliances and a gas stove top.
Wohnzimmer mit Kaminofen und Kaminumrandung aus Backstein Ideen und Design
9