Wohnzimmer mit beiger Wandfarbe und Kaminumrandung aus Beton Ideen und Design
Suche verfeinern:
Budget
Sortieren nach:Heute beliebt
1 – 20 von 2.154 Fotos
1 von 3

This great room features a concrete and metal fireplace surround that brings together the organic boulders and random flagstone flooring into a contemporary setting. The firebox is lined in hot rolled steel and features a sculptural metal burner. The slight curve of the surround is accentuated in the curve of the floating hearth.
Photo: Dino Tonn

Photo by Linda Oyama-Bryan
Mittelgroßes, Offenes Uriges Wohnzimmer mit beiger Wandfarbe, Kamin, TV-Wand, braunem Holzboden, Kaminumrandung aus Beton und braunem Boden in Chicago
Mittelgroßes, Offenes Uriges Wohnzimmer mit beiger Wandfarbe, Kamin, TV-Wand, braunem Holzboden, Kaminumrandung aus Beton und braunem Boden in Chicago

Geräumiges, Offenes Country Wohnzimmer mit beiger Wandfarbe, Betonboden, Kamin, Kaminumrandung aus Beton, grauem Boden und freigelegten Dachbalken in San Francisco

We designed and renovated a Mid-Century Modern home into an ADA compliant home with an open floor plan and updated feel. We incorporated many of the homes original details while modernizing them. We converted the existing two car garage into a master suite and walk in closet, designing a master bathroom with an ADA vanity and curb-less shower. We redesigned the existing living room fireplace creating an artistic focal point in the room. The project came with its share of challenges which we were able to creatively solve, resulting in what our homeowners feel is their first and forever home.
This beautiful home won three design awards:
• Pro Remodeler Design Award – 2019 Platinum Award for Universal/Better Living Design
• Chrysalis Award – 2019 Regional Award for Residential Universal Design
• Qualified Remodeler Master Design Awards – 2019 Bronze Award for Universal Design
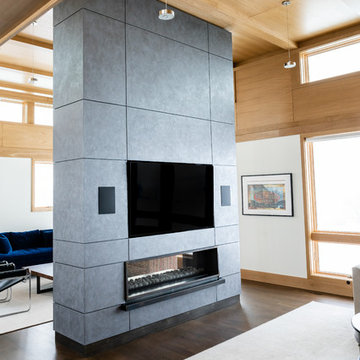
Großes, Offenes Modernes Wohnzimmer mit Tunnelkamin, Kaminumrandung aus Beton, Multimediawand, beiger Wandfarbe, braunem Holzboden und braunem Boden in Minneapolis
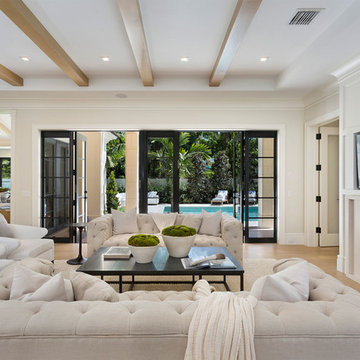
Contemporary Living Room
Mittelgroßes, Repräsentatives, Offenes Modernes Wohnzimmer mit beiger Wandfarbe, hellem Holzboden, Tunnelkamin, Kaminumrandung aus Beton, TV-Wand und beigem Boden in Sonstige
Mittelgroßes, Repräsentatives, Offenes Modernes Wohnzimmer mit beiger Wandfarbe, hellem Holzboden, Tunnelkamin, Kaminumrandung aus Beton, TV-Wand und beigem Boden in Sonstige

Geräumiges, Offenes Modernes Wohnzimmer mit beiger Wandfarbe, braunem Holzboden, Kaminumrandung aus Beton, braunem Boden, TV-Wand und Gaskamin in Phoenix
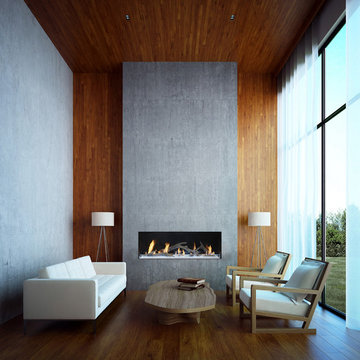
Mittelgroßes, Repräsentatives, Fernseherloses, Abgetrenntes Modernes Wohnzimmer mit beiger Wandfarbe, hellem Holzboden, Gaskamin, Kaminumrandung aus Beton und beigem Boden in Sacramento

Mittelgroßes, Offenes Modernes Wohnzimmer mit beiger Wandfarbe, braunem Holzboden, Kamin, Kaminumrandung aus Beton, Multimediawand und braunem Boden in San Francisco
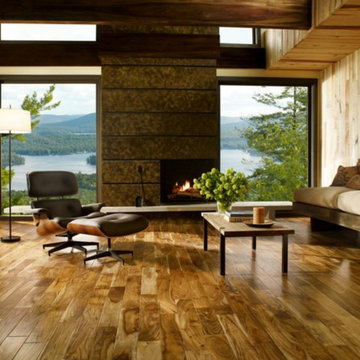
Mittelgroßes, Repräsentatives, Offenes Modernes Wohnzimmer mit beiger Wandfarbe, braunem Holzboden, Kamin und Kaminumrandung aus Beton in Philadelphia
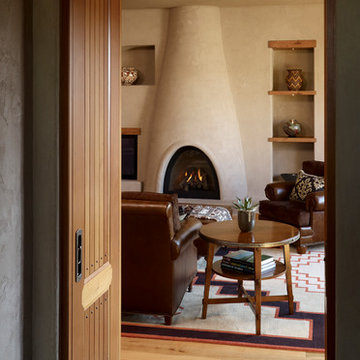
Roy Timm Photography
Abgetrenntes Mediterranes Wohnzimmer mit beiger Wandfarbe, Kamin, Kaminumrandung aus Beton und Multimediawand in Toronto
Abgetrenntes Mediterranes Wohnzimmer mit beiger Wandfarbe, Kamin, Kaminumrandung aus Beton und Multimediawand in Toronto
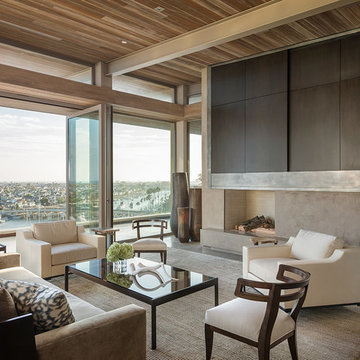
Karyn Millet
Offenes Modernes Wohnzimmer mit beiger Wandfarbe, Eckkamin, Kaminumrandung aus Beton und verstecktem TV in Orange County
Offenes Modernes Wohnzimmer mit beiger Wandfarbe, Eckkamin, Kaminumrandung aus Beton und verstecktem TV in Orange County
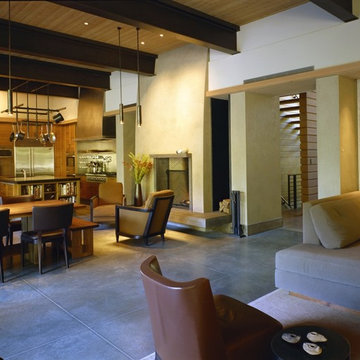
Main living, dining and kitchen space. Entry is through opening on right. Rumford fireplace, steel beam ceiling with wood, concrete floor.
Großes, Offenes Modernes Wohnzimmer mit beiger Wandfarbe, Betonboden, Kamin und Kaminumrandung aus Beton in Seattle
Großes, Offenes Modernes Wohnzimmer mit beiger Wandfarbe, Betonboden, Kamin und Kaminumrandung aus Beton in Seattle

Linfield Design
Geräumiges, Repräsentatives, Offenes Modernes Wohnzimmer mit beiger Wandfarbe, dunklem Holzboden, Kamin, Kaminumrandung aus Beton und TV-Wand in Dallas
Geräumiges, Repräsentatives, Offenes Modernes Wohnzimmer mit beiger Wandfarbe, dunklem Holzboden, Kamin, Kaminumrandung aus Beton und TV-Wand in Dallas
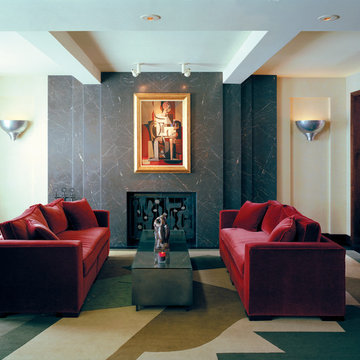
Mittelgroßes, Repräsentatives, Fernseherloses, Offenes Eklektisches Wohnzimmer mit beiger Wandfarbe, dunklem Holzboden, Kamin, Kaminumrandung aus Beton und braunem Boden in New York
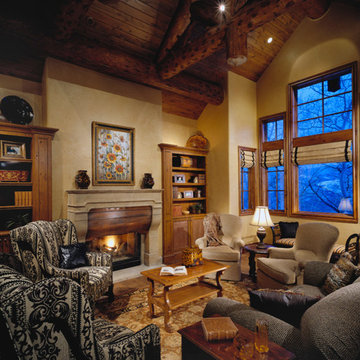
Sophisticated, formal ski home in the Colorado mountains. Warm textures and rustic finishes combined with traditional furnishings
Project designed by Susie Hersker’s Scottsdale interior design firm Design Directives. Design Directives is active in Phoenix, Paradise Valley, Cave Creek, Carefree, Sedona, and beyond.
For more about Design Directives, click here: https://susanherskerasid.com/
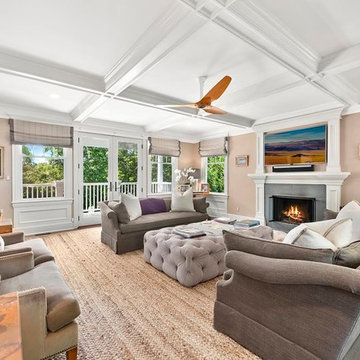
Großes, Abgetrenntes Maritimes Wohnzimmer mit beiger Wandfarbe, Kamin, TV-Wand, dunklem Holzboden, Kaminumrandung aus Beton und braunem Boden in New York

Großes, Repräsentatives, Offenes Modernes Wohnzimmer mit beiger Wandfarbe, hellem Holzboden, Gaskamin, Kaminumrandung aus Beton und beigem Boden in New York
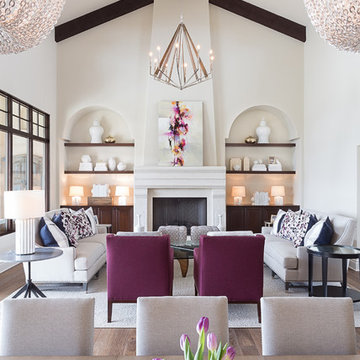
Martha O'Hara Interiors, Interior Design & Photo Styling | Meg Mulloy, Photography | Please Note: All “related,” “similar,” and “sponsored” products tagged or listed by Houzz are not actual products pictured. They have not been approved by Martha O’Hara Interiors nor any of the professionals credited. For information about our work, please contact design@oharainteriors.com.
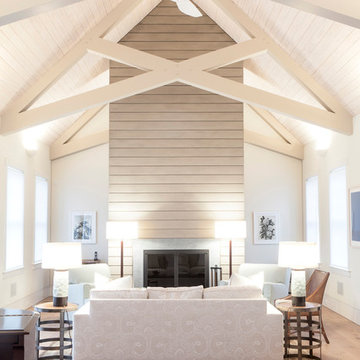
Scissor trusses provide uniqueness to this living room of the Nantucket Cottage.
// TEAM //// Architect: Design Associates, Inc. ////
Design Architect: Seigle, Solow and Home ////
Builder: Humphrey Construction Company, Inc. ////
Interior Design: Bryan O'Rourke ////
Landscape: Nantucket Plantsman, Amy Pallenberg Garden Design ////
Decorative Painting: Audrey Sterk Design ////
Cabinetry: Furniture Design Services ////
Photos: Nathan Coe
Wohnzimmer mit beiger Wandfarbe und Kaminumrandung aus Beton Ideen und Design
1