Wohnzimmer mit Kaminumrandung aus Backstein und Eck-TV Ideen und Design
Suche verfeinern:
Budget
Sortieren nach:Heute beliebt
61 – 80 von 211 Fotos
1 von 3
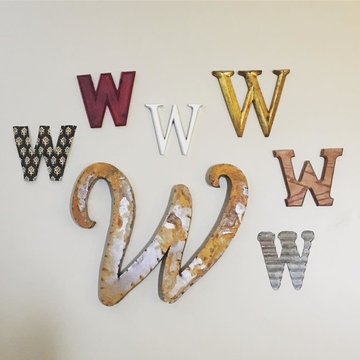
Jessica Willits
Kleines, Offenes Landhaus Wohnzimmer mit beiger Wandfarbe, Teppichboden, Kamin, Kaminumrandung aus Backstein und Eck-TV in Indianapolis
Kleines, Offenes Landhaus Wohnzimmer mit beiger Wandfarbe, Teppichboden, Kamin, Kaminumrandung aus Backstein und Eck-TV in Indianapolis
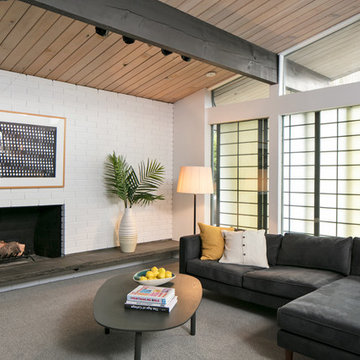
Malia Campbell Photography
Kleines, Offenes Mid-Century Wohnzimmer mit weißer Wandfarbe, Teppichboden, Kamin, Kaminumrandung aus Backstein, Eck-TV und grauem Boden in Seattle
Kleines, Offenes Mid-Century Wohnzimmer mit weißer Wandfarbe, Teppichboden, Kamin, Kaminumrandung aus Backstein, Eck-TV und grauem Boden in Seattle
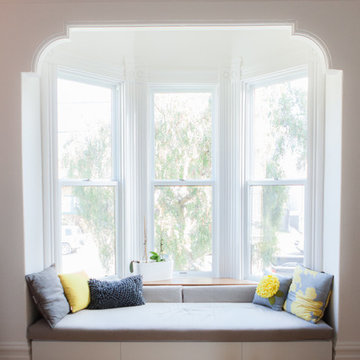
Benjamin Photographics
Mittelgroßes, Abgetrenntes Modernes Wohnzimmer mit weißer Wandfarbe, hellem Holzboden, Kamin, Kaminumrandung aus Backstein und Eck-TV in San Francisco
Mittelgroßes, Abgetrenntes Modernes Wohnzimmer mit weißer Wandfarbe, hellem Holzboden, Kamin, Kaminumrandung aus Backstein und Eck-TV in San Francisco
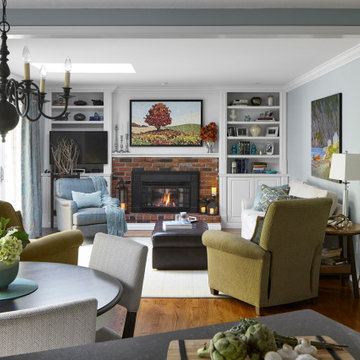
We freshened up this family room with new styling pieces, fabrics and furniture accenting the homeowners' art. The goal was a liveable family room with a mix of softness and colour. The room flows seamlessly into the kitchen and dining nook.
Photography by Kelly Horkoff of KWest Images.
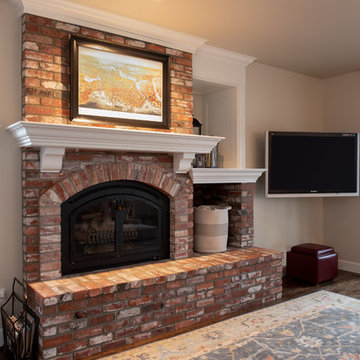
Photos courtesy of Jesse Young Property and Real Estate Photography
Mittelgroßes, Abgetrenntes Klassisches Wohnzimmer mit Hausbar, beiger Wandfarbe, dunklem Holzboden, Kamin, Kaminumrandung aus Backstein, Eck-TV und braunem Boden in Seattle
Mittelgroßes, Abgetrenntes Klassisches Wohnzimmer mit Hausbar, beiger Wandfarbe, dunklem Holzboden, Kamin, Kaminumrandung aus Backstein, Eck-TV und braunem Boden in Seattle
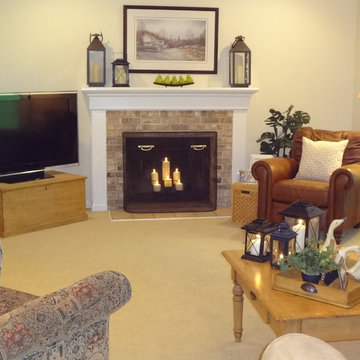
This is the after photo of a traditional family room redesign done by Redesign Right.
Großes, Abgetrenntes Klassisches Wohnzimmer mit beiger Wandfarbe, Teppichboden, Kamin, Kaminumrandung aus Backstein und Eck-TV in Philadelphia
Großes, Abgetrenntes Klassisches Wohnzimmer mit beiger Wandfarbe, Teppichboden, Kamin, Kaminumrandung aus Backstein und Eck-TV in Philadelphia
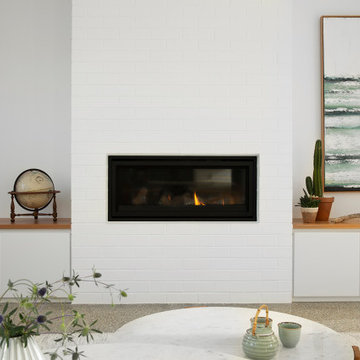
Coastal living room with white brick feature wall and fireplace, polished concrete floor and custom joinery
Mittelgroßes, Offenes Modernes Wohnzimmer mit weißer Wandfarbe, Betonboden, Kamin, Kaminumrandung aus Backstein, Eck-TV, grauem Boden und Ziegelwänden in Melbourne
Mittelgroßes, Offenes Modernes Wohnzimmer mit weißer Wandfarbe, Betonboden, Kamin, Kaminumrandung aus Backstein, Eck-TV, grauem Boden und Ziegelwänden in Melbourne
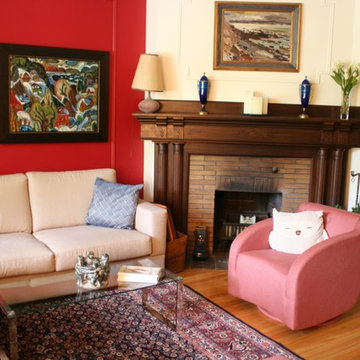
Mittelgroßes, Offenes, Repräsentatives Stilmix Wohnzimmer mit Eck-TV, beiger Wandfarbe, braunem Holzboden, Eckkamin und Kaminumrandung aus Backstein in Montreal
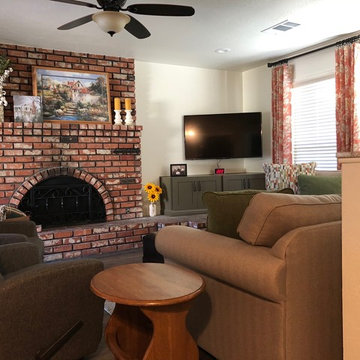
Tina Jack Designs
Mittelgroßes, Offenes Klassisches Wohnzimmer mit weißer Wandfarbe, Kamin, braunem Boden, dunklem Holzboden, Kaminumrandung aus Backstein und Eck-TV in Sonstige
Mittelgroßes, Offenes Klassisches Wohnzimmer mit weißer Wandfarbe, Kamin, braunem Boden, dunklem Holzboden, Kaminumrandung aus Backstein und Eck-TV in Sonstige
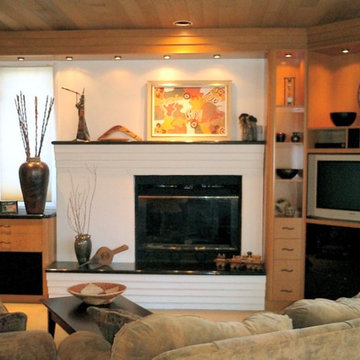
The existing fireplace received a new granite hearth and mantle. In addition, the room was transformed by adding ample cabinetry, making the entertainment center much more attractive and useful. Well-designed lighting makes the room more attractive, as well as more useful for the residents to display their art collection.
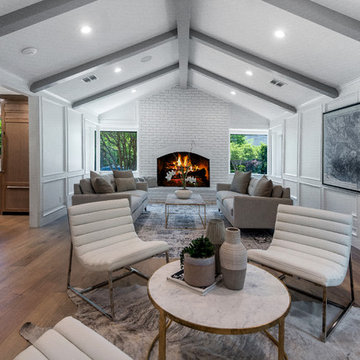
View from kitchen to Family Room
Großes, Offenes Klassisches Wohnzimmer mit Hausbar, weißer Wandfarbe, hellem Holzboden, Kamin, Kaminumrandung aus Backstein, Eck-TV und beigem Boden in Dallas
Großes, Offenes Klassisches Wohnzimmer mit Hausbar, weißer Wandfarbe, hellem Holzboden, Kamin, Kaminumrandung aus Backstein, Eck-TV und beigem Boden in Dallas
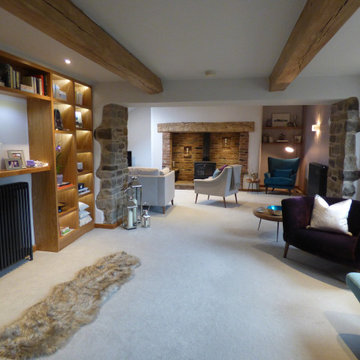
This room is an L shaped room which means walking through one half to get to the other. Splitting the room into different areas has meant that each area gets used at different times of the day.
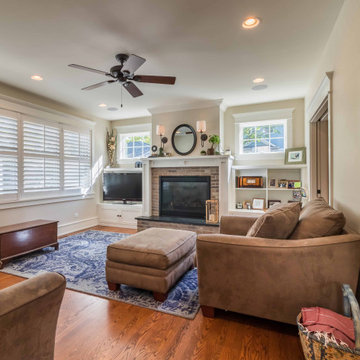
Großes, Abgetrenntes Landhausstil Wohnzimmer mit weißer Wandfarbe, braunem Holzboden, Kamin, Kaminumrandung aus Backstein, Eck-TV, braunem Boden, Tapetendecke und Tapetenwänden in Chicago
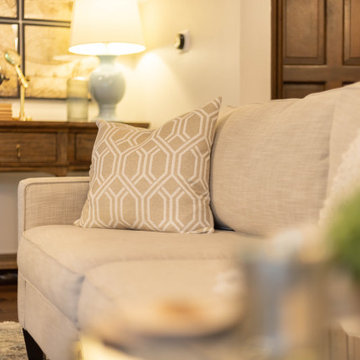
Großes, Repräsentatives Klassisches Wohnzimmer im Loft-Stil mit weißer Wandfarbe, braunem Holzboden, Kamin, Kaminumrandung aus Backstein, Eck-TV, braunem Boden, freigelegten Dachbalken und Ziegelwänden in Indianapolis

Updated a dark and dated family room to a bright, airy and fresh modern farmhouse style. The unique angled sofa was reupholstered in a fresh pet and family friendly Krypton fabric and contrasts fabulously with the Pottery Barn swivel chairs done in a deep grey/green velvet. Glass topped accent tables keep the space open and bright and air a bit of formality to the casual farmhouse feel of the greywash wicker coffee table. The original built-ins were a cramped and boxy old style and were redesigned into lower counter- height shaker cabinets topped with a rich walnut and paired with custom walnut floating shelves and mantle. Durable and pet friendly carpet was a must for this cozy hang-out space, it's a patterned low-pile Godfrey Hirst in the Misty Morn color. The fireplace went from an orange hued '80s brick with bright brass to an ultra flat white with black accents.
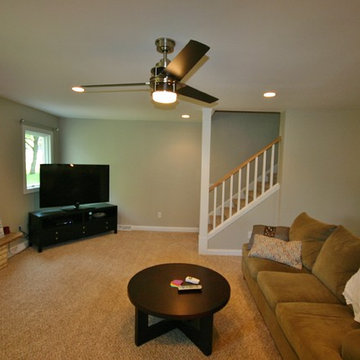
Family Room After
Mittelgroßes, Offenes Modernes Wohnzimmer mit brauner Wandfarbe, Teppichboden, Kamin, Kaminumrandung aus Backstein und Eck-TV in Milwaukee
Mittelgroßes, Offenes Modernes Wohnzimmer mit brauner Wandfarbe, Teppichboden, Kamin, Kaminumrandung aus Backstein und Eck-TV in Milwaukee
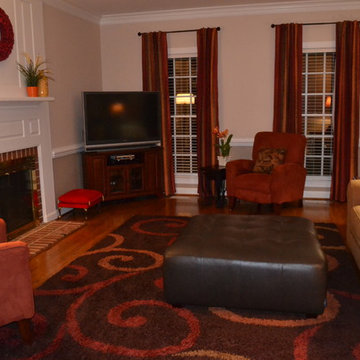
A warm and cozy family room in Raleigh NC. After just one coaching session, this client was able to purchase furniture with confidence and mix patterns and textures to create an inviting, updated living room.
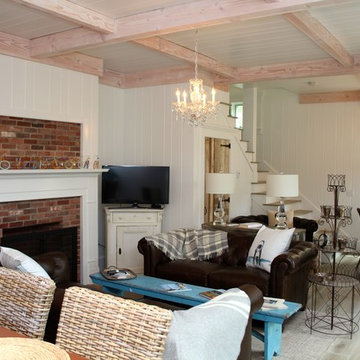
Michael Hally
Mittelgroßes, Offenes Eklektisches Wohnzimmer mit weißer Wandfarbe, hellem Holzboden, Kamin, Kaminumrandung aus Backstein und Eck-TV in Boston
Mittelgroßes, Offenes Eklektisches Wohnzimmer mit weißer Wandfarbe, hellem Holzboden, Kamin, Kaminumrandung aus Backstein und Eck-TV in Boston
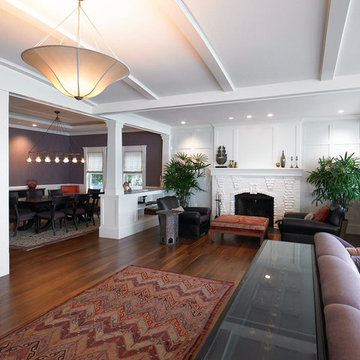
Großes, Offenes Klassisches Wohnzimmer mit weißer Wandfarbe, dunklem Holzboden, Kamin, Kaminumrandung aus Backstein, Eck-TV und braunem Boden in Boston
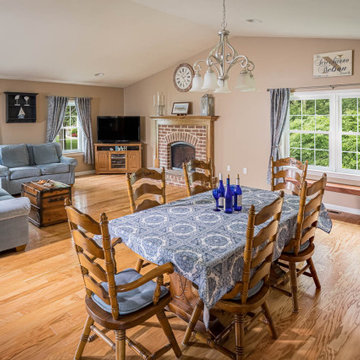
This home addition didn't go according to plan... and that's a good thing. Here's why.
Family is really important to the Nelson's. But the small kitchen and living room in their 30 plus-year-old house meant crowded holidays for all the children and grandchildren. It was easy to see that a major home remodel was needed. The problem was the Nelson's didn't know anyone who had a great experience with a builder.
The Nelson's connected with ALL Renovation & Design at a home show in York, PA, but it wasn't until after sitting down with several builders and going over preliminary designs that it became clear that Amos listened and cared enough to guide them through the project in a way that would achieve their goals perfectly. So work began on a new addition with a “great room” and a master bedroom with a master bathroom.
That's how it started. But the project didn't go according to plan. Why? Because Amos was constantly asking, “What would make you 100% satisfied.” And he meant it. For example, when Mrs. Nelson realized how much she liked the character of the existing brick chimney, she didn't want to see it get covered up. So plans changed mid-stride. But we also realized that the brick wouldn't fit with the plan for a stone fireplace in the new family room. So plans changed there as well, and brick was ordered to match the chimney.
It was truly a team effort that produced a beautiful addition that is exactly what the Nelson's wanted... or as Mrs. Nelson said, “...even better, more beautiful than we envisioned.”
For Christmas, the Nelson's were able to have the entire family over with plenty of room for everyone. Just what they wanted.
The outside of the addition features GAF architectural shingles in Pewter, Certainteed Mainstreet D4 Shiplap in light maple, and color-matching bricks. Inside the great room features the Armstrong Prime Harvest Oak engineered hardwood in a natural finish, Masonite 6-panel pocket doors, a custom sliding pine barn door, and Simonton 5500 series windows. The master bathroom cabinetry was made to match the bedroom furniture set, with a cultured marble countertop from Countertec, and tile flooring.
Wohnzimmer mit Kaminumrandung aus Backstein und Eck-TV Ideen und Design
4