Wohnzimmer mit Kaminumrandung aus Backstein und Holzdecke Ideen und Design
Suche verfeinern:
Budget
Sortieren nach:Heute beliebt
1 – 20 von 212 Fotos
1 von 3

Second floor main living room open to kitchen and dining area. Sliding doors open to the second floor patio and screened in dining porch.
Großes, Offenes Maritimes Wohnzimmer mit weißer Wandfarbe, hellem Holzboden, Kamin, Kaminumrandung aus Backstein, TV-Wand, Holzdecke und Holzdielenwänden in Miami
Großes, Offenes Maritimes Wohnzimmer mit weißer Wandfarbe, hellem Holzboden, Kamin, Kaminumrandung aus Backstein, TV-Wand, Holzdecke und Holzdielenwänden in Miami

Offene Bibliothek mit weißer Wandfarbe, Betonboden, Tunnelkamin, Kaminumrandung aus Backstein, grauem Boden, Holzdecke und Holzwänden in Salt Lake City

Eckfenster sind etwas ganz besonderes und geben ein einmaliges Raumgefühl. Sie lösen die Ecken geschickt auf und könne wie hier als schöne Sitzecken gestaltet werden.

Basement great room renovation
Mittelgroßes, Offenes Country Wohnzimmer mit Hausbar, weißer Wandfarbe, Teppichboden, Kamin, Kaminumrandung aus Backstein, verstecktem TV, grauem Boden, Holzdecke und vertäfelten Wänden in Minneapolis
Mittelgroßes, Offenes Country Wohnzimmer mit Hausbar, weißer Wandfarbe, Teppichboden, Kamin, Kaminumrandung aus Backstein, verstecktem TV, grauem Boden, Holzdecke und vertäfelten Wänden in Minneapolis

Elevating the style of the living room and adjacent family room, a fashion forward mix of colors and textures gave this small West Hartford bungalow hight style and function.

Get the cabin of your dreams with a new front door and a beam mantel. This Belleville Smooth 2 panel door with Adelaide Glass is a gorgeous upgrade and will add a pop of color for you. The Hand Hewn Wooden Beam Mantel is great for adding in natural tones to enhance the rustic feel.
Door: BLS-106-21-2
Beam Mantel: BMH-EC
Visit us at ELandELWoodProducts.com to see more options

Zen Den (Family Room)
Offenes Modernes Wohnzimmer mit brauner Wandfarbe, braunem Holzboden, Tunnelkamin, Kaminumrandung aus Backstein, TV-Wand, braunem Boden und Holzdecke in Dallas
Offenes Modernes Wohnzimmer mit brauner Wandfarbe, braunem Holzboden, Tunnelkamin, Kaminumrandung aus Backstein, TV-Wand, braunem Boden und Holzdecke in Dallas

Our Black Hills Brick is an amazing dramatic backdrop to highlight this cozy rustic space.
INSTALLER
Alisa Norris
LOCATION
Portland, OR
TILE SHOWN
Brick in Black Hill matte

Große, Abgetrennte Landhaus Bibliothek mit weißer Wandfarbe, braunem Holzboden, Kamin, Kaminumrandung aus Backstein, TV-Wand, Holzdecke und Holzdielenwänden in New York
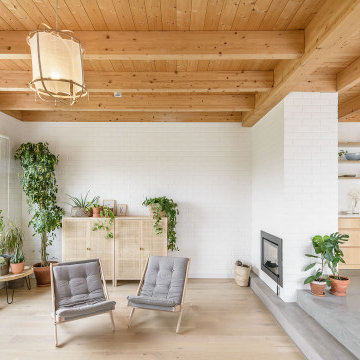
Mittelgroßes, Repräsentatives, Fernseherloses, Offenes Modernes Wohnzimmer mit weißer Wandfarbe, hellem Holzboden, Kamin, Kaminumrandung aus Backstein, beigem Boden, Holzdecke und Ziegelwänden in Sonstige

Großes, Offenes Mid-Century Wohnzimmer mit weißer Wandfarbe, hellem Holzboden, Tunnelkamin, Kaminumrandung aus Backstein, Multimediawand und Holzdecke in Austin

Our clients relocated to Ann Arbor and struggled to find an open layout home that was fully functional for their family. We worked to create a modern inspired home with convenient features and beautiful finishes.
This 4,500 square foot home includes 6 bedrooms, and 5.5 baths. In addition to that, there is a 2,000 square feet beautifully finished basement. It has a semi-open layout with clean lines to adjacent spaces, and provides optimum entertaining for both adults and kids.
The interior and exterior of the home has a combination of modern and transitional styles with contrasting finishes mixed with warm wood tones and geometric patterns.
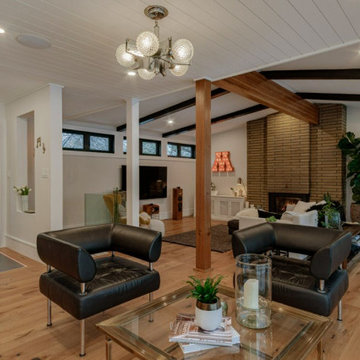
A house that got a major face lift, entirely re-insulated and virtually every surface (except the brick on the first place and at the entry) was improved.
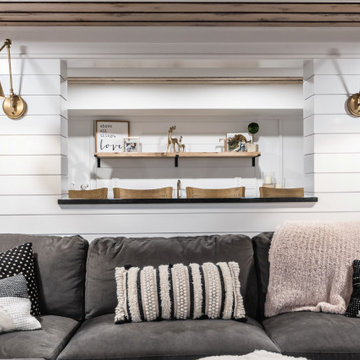
Basement great room renovation
Mittelgroßes, Offenes Landhausstil Wohnzimmer mit Hausbar, weißer Wandfarbe, Teppichboden, Kamin, Kaminumrandung aus Backstein, verstecktem TV, grauem Boden, Holzdecke und vertäfelten Wänden in Minneapolis
Mittelgroßes, Offenes Landhausstil Wohnzimmer mit Hausbar, weißer Wandfarbe, Teppichboden, Kamin, Kaminumrandung aus Backstein, verstecktem TV, grauem Boden, Holzdecke und vertäfelten Wänden in Minneapolis
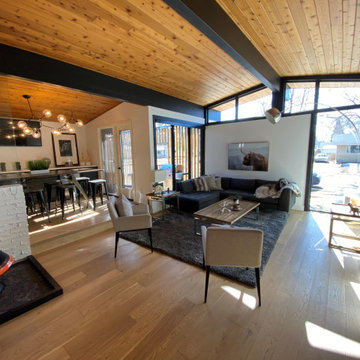
Mittelgroßes, Offenes Mid-Century Wohnzimmer mit Hausbar, weißer Wandfarbe, braunem Holzboden, Eckkamin, Kaminumrandung aus Backstein, TV-Wand und Holzdecke in Edmonton

Wagoya House stands as a testament to the power of architecture to harmoniously merge natural elements with modern design. The combination of vertical grain Douglas fir windows and doors, the Eichler home reference with a steel and glass façade, the custom vertical wood siding feature wall, smooth trowel earth-toned stucco, board form landscape feature walls, stone-clad entry, and the stone chimney penetrating the steel standing seam roof creates a symphony of textures and materials that celebrate the beauty of the surrounding environment.

Sunken Living Room toward Fireplace
Großes, Fernseherloses, Offenes Modernes Musikzimmer mit bunten Wänden, Travertin, Kamin, Kaminumrandung aus Backstein, grauem Boden, Holzdecke und Ziegelwänden in Denver
Großes, Fernseherloses, Offenes Modernes Musikzimmer mit bunten Wänden, Travertin, Kamin, Kaminumrandung aus Backstein, grauem Boden, Holzdecke und Ziegelwänden in Denver
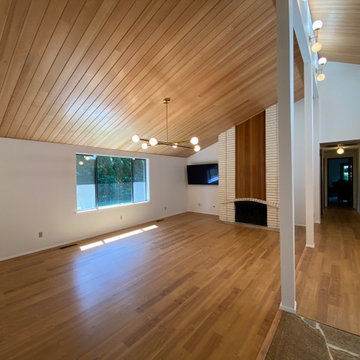
This living room was completely repainted with crisp, white, Sherwin Williams paint. The new T&G Ceiling was sanded, and finished with 3 coats of water based clear urethane. The results are stunning and the homeowner is thrilled...

Mittelgroßes, Abgetrenntes Skandinavisches Wohnzimmer mit weißer Wandfarbe, Kalkstein, Kamin, Kaminumrandung aus Backstein, TV-Wand, braunem Boden, Holzdecke und Wandpaneelen in Adelaide

Repräsentatives, Fernseherloses Klassisches Wohnzimmer mit grauer Wandfarbe, braunem Holzboden, Kamin, Kaminumrandung aus Backstein, braunem Boden, Holzdecke und Holzwänden in Atlanta
Wohnzimmer mit Kaminumrandung aus Backstein und Holzdecke Ideen und Design
1