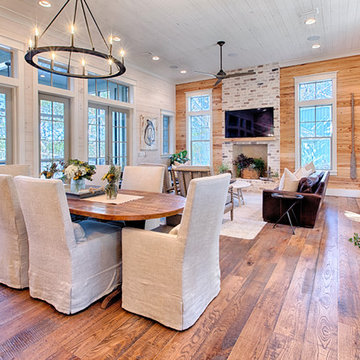Wohnzimmer mit Kaminumrandung aus Backstein und Kaminumrandung aus gestapelten Steinen Ideen und Design
Suche verfeinern:
Budget
Sortieren nach:Heute beliebt
121 – 140 von 33.640 Fotos
1 von 3
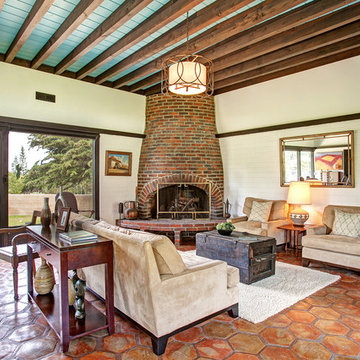
Mid-Century Wohnzimmer mit Terrakottaboden, Eckkamin und Kaminumrandung aus Backstein in San Diego
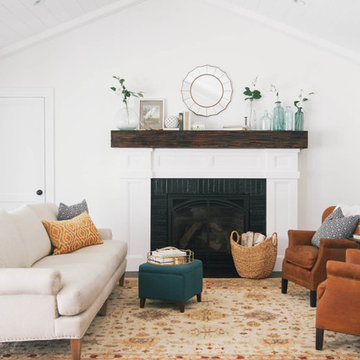
Kate Osborne
Mittelgroßes, Fernseherloses, Abgetrenntes Klassisches Wohnzimmer mit weißer Wandfarbe, Kamin und Kaminumrandung aus Backstein in Salt Lake City
Mittelgroßes, Fernseherloses, Abgetrenntes Klassisches Wohnzimmer mit weißer Wandfarbe, Kamin und Kaminumrandung aus Backstein in Salt Lake City
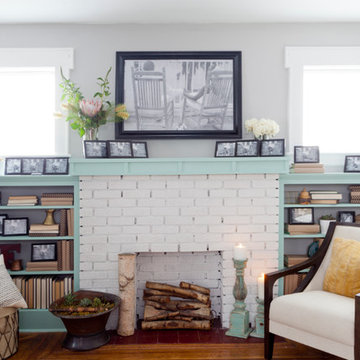
Built with family in mind, this living room has space for family and friends to gather and play games.
Klassisches Wohnzimmer mit Kamin und Kaminumrandung aus Backstein in New York
Klassisches Wohnzimmer mit Kamin und Kaminumrandung aus Backstein in New York
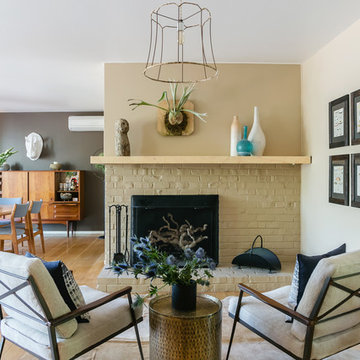
© Kress Jack at Home
Kleines Mid-Century Wohnzimmer mit beiger Wandfarbe, Kamin und Kaminumrandung aus Backstein in San Francisco
Kleines Mid-Century Wohnzimmer mit beiger Wandfarbe, Kamin und Kaminumrandung aus Backstein in San Francisco
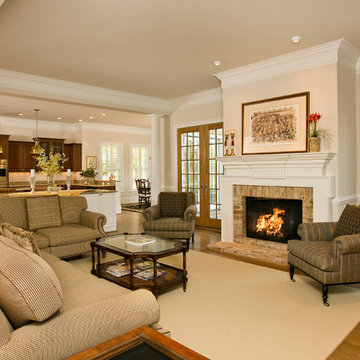
This open floor plan has a great flow from the living area into the gourmet kitchen.
Offenes Klassisches Wohnzimmer mit beiger Wandfarbe, braunem Holzboden, Kamin und Kaminumrandung aus Backstein in Richmond
Offenes Klassisches Wohnzimmer mit beiger Wandfarbe, braunem Holzboden, Kamin und Kaminumrandung aus Backstein in Richmond
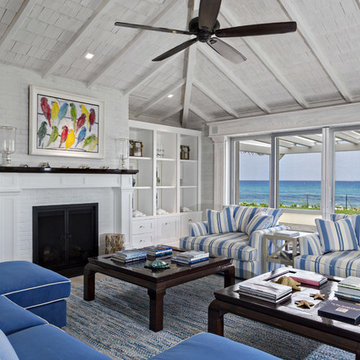
Ron Rosenzweig
Großes, Fernseherloses Maritimes Wohnzimmer mit weißer Wandfarbe, Kamin und Kaminumrandung aus Backstein in Miami
Großes, Fernseherloses Maritimes Wohnzimmer mit weißer Wandfarbe, Kamin und Kaminumrandung aus Backstein in Miami
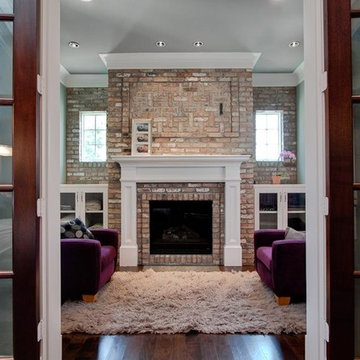
Klassisches Wohnzimmer mit Kaminumrandung aus Backstein und verstecktem TV in Houston
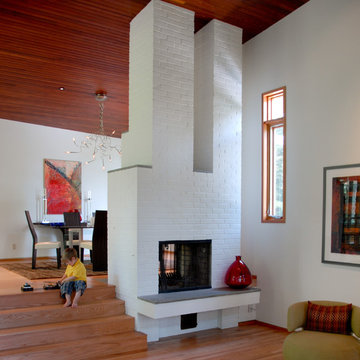
Heather R B Washburn
Offenes Modernes Wohnzimmer mit weißer Wandfarbe, Tunnelkamin und Kaminumrandung aus Backstein in Boston
Offenes Modernes Wohnzimmer mit weißer Wandfarbe, Tunnelkamin und Kaminumrandung aus Backstein in Boston

This home, which earned three awards in the Santa Fe 2011 Parade of Homes, including best kitchen, best overall design and the Grand Hacienda Award, provides a serene, secluded retreat in the Sangre de Cristo Mountains. The architecture recedes back to frame panoramic views, and light is used as a form-defining element. Paying close attention to the topography of the steep lot allowed for minimal intervention onto the site. While the home feels strongly anchored, this sense of connection with the earth is wonderfully contrasted with open, elevated views of the Jemez Mountains. As a result, the home appears to emerge and ascend from the landscape, rather than being imposed on it.
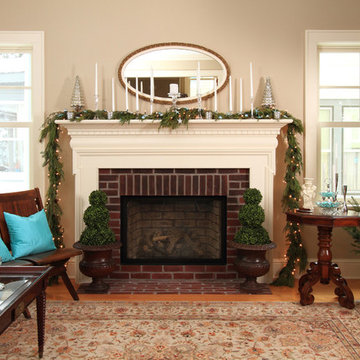
The large mantel is a great place for seasonal or holiday displays. Even though this is gas fireplace, the brick veneer was laid out and installed to emulate an aged soot pattern of an old wood burning fireplace.
(Seth Benn Photography)
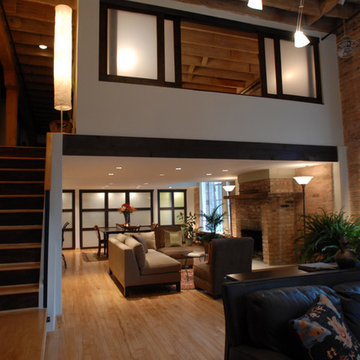
Interior design for remodel in historic loft space. Photographed by Yvette Dostatni.
Großes Rustikales Wohnzimmer mit weißer Wandfarbe, hellem Holzboden, Kamin und Kaminumrandung aus Backstein in Chicago
Großes Rustikales Wohnzimmer mit weißer Wandfarbe, hellem Holzboden, Kamin und Kaminumrandung aus Backstein in Chicago
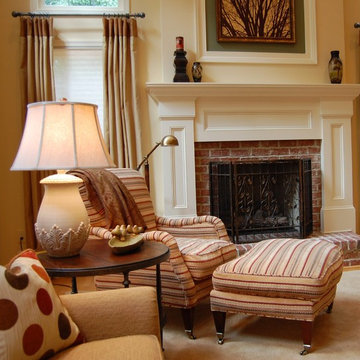
The Beginning: Soaring cathedral ceilings in a room flooded with light from arched windows and a view to the woods beyond.
hhm
The Concept: Refresh the dark, dated, brick fireplace; add much-needed architectural details for visual impact; create a cozy, welcoming style within this expanse of space.
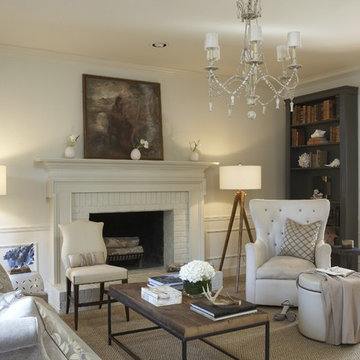
photos by Jean Allsopp Photography
Klassisches Wohnzimmer mit Kaminumrandung aus Backstein in Birmingham
Klassisches Wohnzimmer mit Kaminumrandung aus Backstein in Birmingham

photography: Roel Kuiper ©2012
Kleines, Offenes Modernes Wohnzimmer mit bunten Wänden, hellem Holzboden, Kamin und Kaminumrandung aus Backstein in Los Angeles
Kleines, Offenes Modernes Wohnzimmer mit bunten Wänden, hellem Holzboden, Kamin und Kaminumrandung aus Backstein in Los Angeles

Kleines, Repräsentatives, Fernseherloses, Abgetrenntes Mid-Century Wohnzimmer mit weißer Wandfarbe, hellem Holzboden, Kamin, Kaminumrandung aus Backstein und braunem Boden in Minneapolis

Creating a space to entertain was the top priority in this Mukwonago kitchen remodel. The homeowners wanted seating and counter space for hosting parties and watching sports. By opening the dining room wall, we extended the kitchen area. We added an island and custom designed furniture-style bar cabinet with retractable pocket doors. A new awning window overlooks the backyard and brings in natural light. Many in-cabinet storage features keep this kitchen neat and organized.
Bar Cabinet
The furniture-style bar cabinet has retractable pocket doors and a drop-in quartz counter. The homeowners can entertain in style, leaving the doors open during parties. Guests can grab a glass of wine or make a cocktail right in the cabinet.
Outlet Strips
Outlet strips on the island and peninsula keeps the end panels of the island and peninsula clean. The outlet strips also gives them options for plugging in appliances during parties.
Modern Farmhouse Design
The design of this kitchen is modern farmhouse. The materials, patterns, color and texture define this space. We used shades of golds and grays in the cabinetry, backsplash and hardware. The chevron backsplash and shiplap island adds visual interest.
Custom Cabinetry
This kitchen features frameless custom cabinets with light rail molding. It’s designed to hide the under cabinet lighting and angled plug molding. Putting the outlets under the cabinets keeps the backsplash uninterrupted.
Storage Features
Efficient storage and organization was important to these homeowners.
We opted for deep drawers to allow for easy access to stacks of dishes and bowls.
Under the cooktop, we used custom drawer heights to meet the homeowners’ storage needs.
A third drawer was added next to the spice drawer rollout.
Narrow pullout cabinets on either side of the cooktop for spices and oils.
The pantry rollout by the double oven rotates 90 degrees.
Other Updates
Staircase – We updated the staircase with a barn wood newel post and matte black balusters
Fireplace – We whitewashed the fireplace and added a barn wood mantel and pilasters.
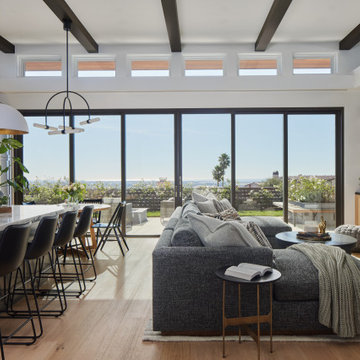
Klassisches Wohnzimmer mit weißer Wandfarbe, hellem Holzboden, Kamin, Kaminumrandung aus gestapelten Steinen, beigem Boden und freigelegten Dachbalken in Los Angeles
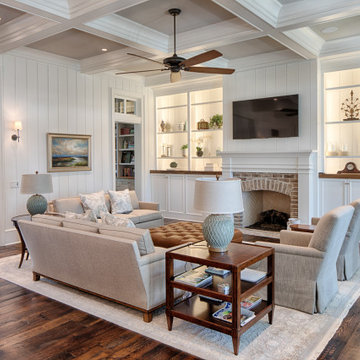
Klassisches Wohnzimmer mit weißer Wandfarbe, dunklem Holzboden, Kamin, Kaminumrandung aus Backstein und braunem Boden in Atlanta

The sitting room has a brick wood burning fireplace with window seats on either side.
Großes, Fernseherloses, Abgetrenntes, Repräsentatives Klassisches Wohnzimmer mit blauer Wandfarbe, braunem Holzboden, Kamin, Kaminumrandung aus Backstein und buntem Boden in New York
Großes, Fernseherloses, Abgetrenntes, Repräsentatives Klassisches Wohnzimmer mit blauer Wandfarbe, braunem Holzboden, Kamin, Kaminumrandung aus Backstein und buntem Boden in New York
Wohnzimmer mit Kaminumrandung aus Backstein und Kaminumrandung aus gestapelten Steinen Ideen und Design
7
