Wohnzimmer mit Kaminumrandung aus Beton und eingelassener Decke Ideen und Design
Suche verfeinern:
Budget
Sortieren nach:Heute beliebt
41 – 60 von 68 Fotos
1 von 3
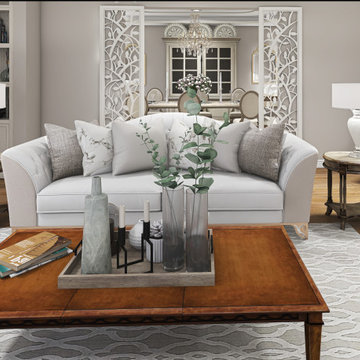
Mittelgroßes, Repräsentatives, Fernseherloses, Abgetrenntes Klassisches Wohnzimmer mit beiger Wandfarbe, hellem Holzboden, Kamin, Kaminumrandung aus Beton, braunem Boden, eingelassener Decke und Ziegelwänden in Sonstige
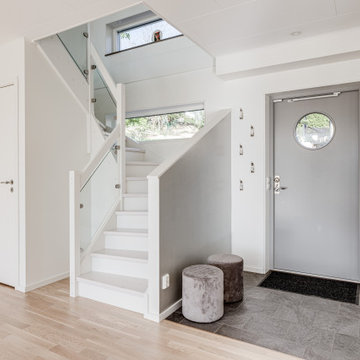
Großes, Offenes Nordisches Wohnzimmer mit Hausbar, weißer Wandfarbe, hellem Holzboden, Tunnelkamin, Kaminumrandung aus Beton, TV-Wand, beigem Boden und eingelassener Decke in Malaga

This wire-brushed, robust cocoa design features perfectly balanced undertones and a healthy amount of variation for a classic look that grounds every room. With the Modin Collection, we have raised the bar on luxury vinyl plank. The result is a new standard in resilient flooring. Modin offers true embossed in register texture, a low sheen level, a rigid SPC core, an industry-leading wear layer, and so much more.
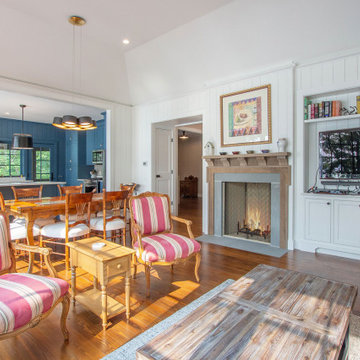
A great place to kick back and relax after a day out on the lake.
Uriges Wohnzimmer mit dunklem Holzboden, Kamin, Kaminumrandung aus Beton, braunem Boden, eingelassener Decke und Holzdielenwänden in Grand Rapids
Uriges Wohnzimmer mit dunklem Holzboden, Kamin, Kaminumrandung aus Beton, braunem Boden, eingelassener Decke und Holzdielenwänden in Grand Rapids
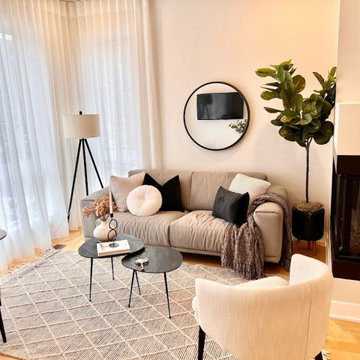
Großes, Offenes Modernes Wohnzimmer mit beiger Wandfarbe, hellem Holzboden, Kaminumrandung aus Beton, TV-Wand, braunem Boden und eingelassener Decke in Montreal
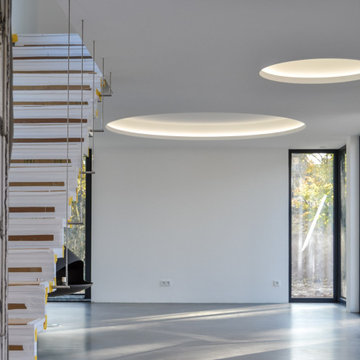
Großes, Offenes Modernes Wohnzimmer mit weißer Wandfarbe, Betonboden, Hängekamin, Kaminumrandung aus Beton, grauem Boden, eingelassener Decke und Tapetenwänden in Sonstige
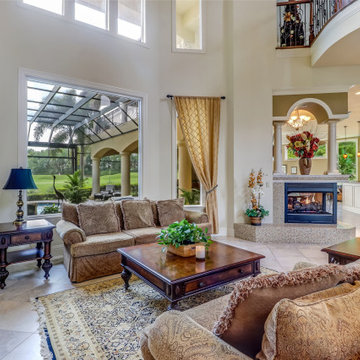
Follow the beautifully paved brick driveway and walk right into your dream home! Custom-built on 2006, it features 4 bedrooms, 5 bathrooms, a study area, a den, a private underground pool/spa overlooking the lake and beautifully landscaped golf course, and the endless upgrades! The cul-de-sac lot provides extensive privacy while being perfectly situated to get the southwestern Floridian exposure. A few special features include the upstairs loft area overlooking the pool and golf course, gorgeous chef's kitchen with upgraded appliances, and the entrance which shows an expansive formal room with incredible views. The atrium to the left of the house provides a wonderful escape for horticulture enthusiasts, and the 4 car garage is perfect for those expensive collections! The upstairs loft is the perfect area to sit back, relax and overlook the beautiful scenery located right outside the walls. The curb appeal is tremendous. This is a dream, and you get it all while being located in the boutique community of Renaissance, known for it's Arthur Hills Championship golf course!
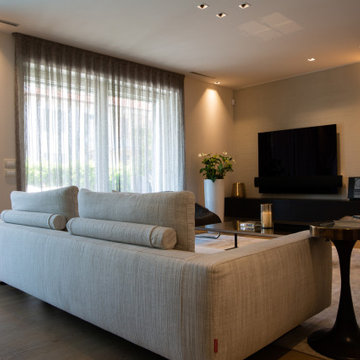
Großes, Offenes Modernes Wohnzimmer mit beiger Wandfarbe, hellem Holzboden, Hängekamin, Kaminumrandung aus Beton, TV-Wand, beigem Boden, eingelassener Decke und Wandpaneelen in Mailand
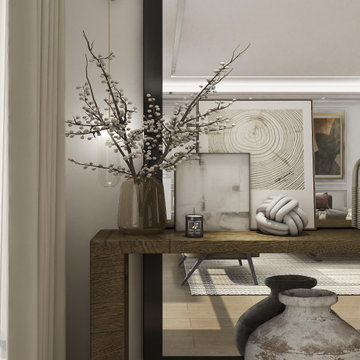
Retro Wohnzimmer mit weißer Wandfarbe, braunem Holzboden, Kamin, Kaminumrandung aus Beton, TV-Wand, eingelassener Decke und Wandpaneelen in Kent
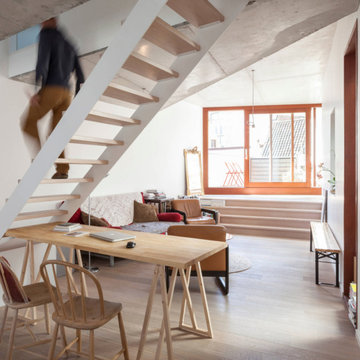
« L’esthétisme économique »
Ancien fleuron industriel, la ville de Pantin semble aujourd’hui prendre une toute autre dimension. Tout change très vite : Les services, les transports, l’urbanisme,.. Beaucoup de personnes sont allés s’installer dans cette ville de plus en plus prospère. C’est le cas notamment de Stéphane, architecte, 41 ans, qui quitta la capitale pour aller installer ses bureaux au delà du périphérique dans un superbe atelier en partie rénové. En partie car les fenêtres étaient toujours d’origine ! En effet, celles-ci dataient de 1956 et étaient composées d’aluminium basique dont les carreaux étaient en simple vitrage, donc très énergivores.
Le projet de Stephane était donc de finaliser cette rénovation en modernisant, notamment, ses fenêtres. En tant qu’architecte, il souhaitait conserver une harmonie au sein des pièces, pour maintenir cette chaleur et cette élégance qu’ont souvent les ateliers. Cependant, Stephane disposait d’un budget précis qu’il ne fallait surtout pas dépasser. Quand nous nous sommes rencontrés, Stephane nous a tout de suite dit « J’aime le bois. J’ai un beau parquet, je souhaite préserver cet aspect d’antan. Mais je suis limité en terme de budget ».
Afin d’atteindre son objectif, Hopen a proposé à Stephane un type de fenêtre très performant dont l’esthétisme respecterait ce désir d’élégance. Nous lui avons ainsi proposé nos fenêtres VEKA 70 PVC double vitrage avec finition intérieur en aspect bois.
Il a immédiatement trouvé le rapport qualité/prix imbattable (Stephane avait d’autres devis en amont). 4 jours après, la commande était passée. Stéphane travaille désormais avec ses équipes dans une atmosphère chaleureuse, conviviale et authentique.
Nous avons demandé à Stephane de définir HOPEN en 3 mots, voilà ce qu’il a répondu : « Qualité, sens de l’humain, professionnalisme »
Descriptif technique des ouvrants installés :
8 fenêtres de type VEKA70 PVC double vitrage à ouverture battantes en finition aspect bois de H210 X L85
1 porte-fenêtres coulissante de type VEKA 70 PVC double vitrage en finition aspect bois de H 230 X L 340

Kleines, Repräsentatives, Abgetrenntes Nordisches Wohnzimmer mit blauer Wandfarbe, Laminat, Tunnelkamin, Kaminumrandung aus Beton, TV-Wand, braunem Boden und eingelassener Decke in Manchester
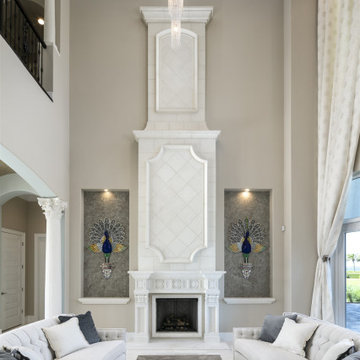
The stunning two story cast stone fireplace anchors the living room. Twin niches display matching art work, reflect the owners heritage and add a pop of color to the space. Note the dramatic tray ceiling and iron railing on the second floor bridge
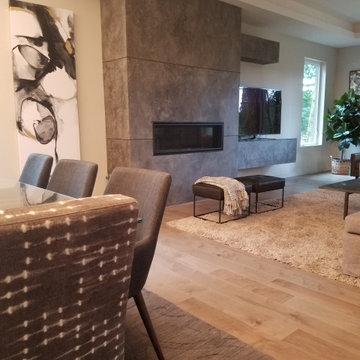
Concrete look fireplace on drywall. Used authentic lime based Italian plaster.
Mittelgroßes, Abgetrenntes Modernes Wohnzimmer mit beiger Wandfarbe, hellem Holzboden, Kamin, Kaminumrandung aus Beton, freistehendem TV, braunem Boden und eingelassener Decke in Portland
Mittelgroßes, Abgetrenntes Modernes Wohnzimmer mit beiger Wandfarbe, hellem Holzboden, Kamin, Kaminumrandung aus Beton, freistehendem TV, braunem Boden und eingelassener Decke in Portland
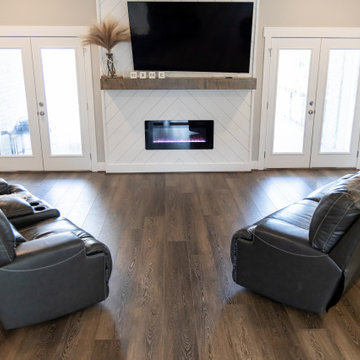
This wire-brushed, robust cocoa design features perfectly balanced undertones and a healthy amount of variation for a classic look that grounds every room. With the Modin Collection, we have raised the bar on luxury vinyl plank. The result is a new standard in resilient flooring. Modin offers true embossed in register texture, a low sheen level, a rigid SPC core, an industry-leading wear layer, and so much more.
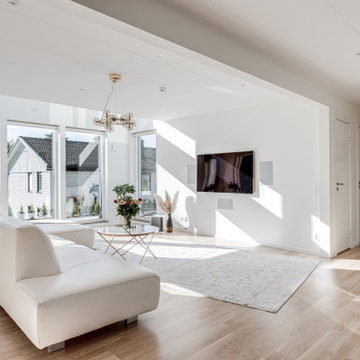
Großes, Offenes Skandinavisches Wohnzimmer mit Hausbar, weißer Wandfarbe, hellem Holzboden, Tunnelkamin, Kaminumrandung aus Beton, TV-Wand, beigem Boden und eingelassener Decke in Malaga
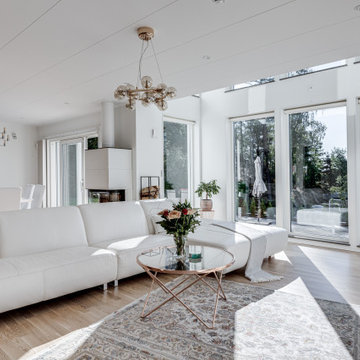
Großes, Offenes Skandinavisches Wohnzimmer mit Hausbar, weißer Wandfarbe, hellem Holzboden, Tunnelkamin, Kaminumrandung aus Beton, TV-Wand, beigem Boden und eingelassener Decke in Malaga
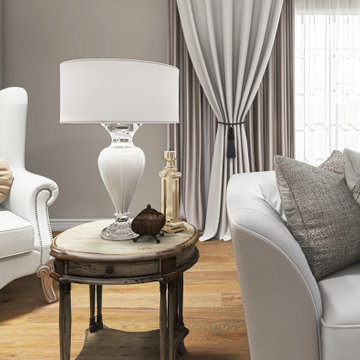
Mittelgroßes, Repräsentatives, Fernseherloses, Abgetrenntes Klassisches Wohnzimmer mit beiger Wandfarbe, hellem Holzboden, Kamin, Kaminumrandung aus Beton, braunem Boden, eingelassener Decke und Ziegelwänden in Sonstige
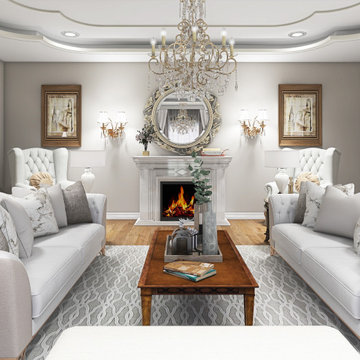
Mittelgroßes, Repräsentatives, Fernseherloses, Abgetrenntes Klassisches Wohnzimmer mit beiger Wandfarbe, hellem Holzboden, Kamin, Kaminumrandung aus Beton, braunem Boden, eingelassener Decke und Ziegelwänden in Sonstige
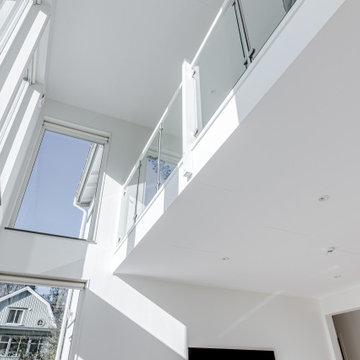
Großes, Offenes Skandinavisches Wohnzimmer mit Hausbar, weißer Wandfarbe, hellem Holzboden, Tunnelkamin, Kaminumrandung aus Beton, TV-Wand, beigem Boden und eingelassener Decke in Malaga
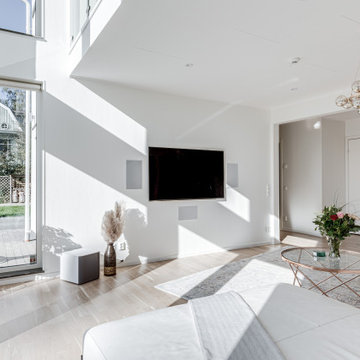
Großes, Offenes Nordisches Wohnzimmer mit Hausbar, weißer Wandfarbe, hellem Holzboden, Tunnelkamin, Kaminumrandung aus Beton, TV-Wand, beigem Boden und eingelassener Decke in Malaga
Wohnzimmer mit Kaminumrandung aus Beton und eingelassener Decke Ideen und Design
3