Wohnzimmer mit Kaminumrandung aus Beton und Kaminumrandung aus Metall Ideen und Design
Suche verfeinern:
Budget
Sortieren nach:Heute beliebt
121 – 140 von 27.935 Fotos
1 von 3

The linear fireplace with stainless trim creates a dramatic focal point in this contemporary family room.
Dave Adams Photography
Mittelgroßes, Repräsentatives, Abgetrenntes Modernes Wohnzimmer mit Gaskamin, TV-Wand, weißer Wandfarbe, braunem Holzboden und Kaminumrandung aus Metall in Sacramento
Mittelgroßes, Repräsentatives, Abgetrenntes Modernes Wohnzimmer mit Gaskamin, TV-Wand, weißer Wandfarbe, braunem Holzboden und Kaminumrandung aus Metall in Sacramento
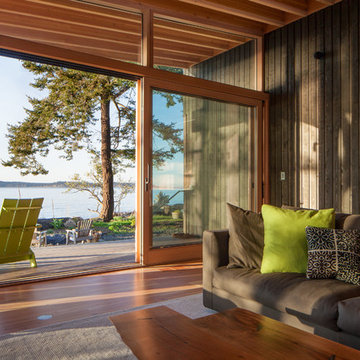
Sean Airhart
Offene Moderne Bibliothek mit braunem Holzboden, Kamin, Kaminumrandung aus Metall und verstecktem TV in Seattle
Offene Moderne Bibliothek mit braunem Holzboden, Kamin, Kaminumrandung aus Metall und verstecktem TV in Seattle
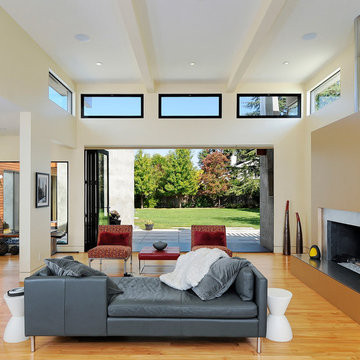
Photo by Jonathan Pearlman
Modernes Wohnzimmer mit Kaminumrandung aus Metall in San Francisco
Modernes Wohnzimmer mit Kaminumrandung aus Metall in San Francisco
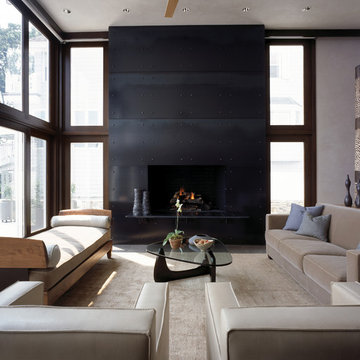
Photo credit: Robert Benson Photography
Modernes Wohnzimmer mit Kaminumrandung aus Metall in New York
Modernes Wohnzimmer mit Kaminumrandung aus Metall in New York
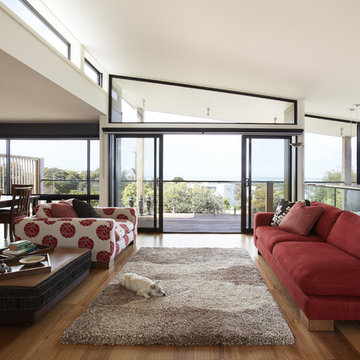
Generous, down-filled lounge suites accommodate family and friends whilst offering ocean views of Bass Strait from the open plan lounge room.
Photography by Sam Penninger - Styling by Selena White
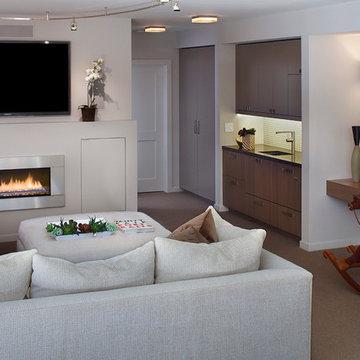
Eric Rorer
Modernes Wohnzimmer mit Gaskamin, TV-Wand und Kaminumrandung aus Metall in San Francisco
Modernes Wohnzimmer mit Gaskamin, TV-Wand und Kaminumrandung aus Metall in San Francisco
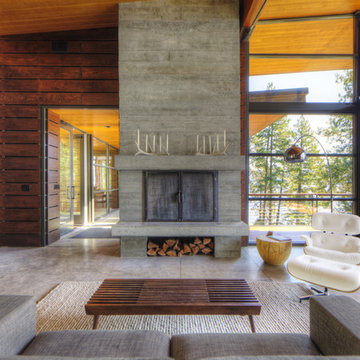
The goal of the project was to create a modern log cabin on Coeur D’Alene Lake in North Idaho. Uptic Studios considered the combined occupancy of two families, providing separate spaces for privacy and common rooms that bring everyone together comfortably under one roof. The resulting 3,000-square-foot space nestles into the site overlooking the lake. A delicate balance of natural materials and custom amenities fill the interior spaces with stunning views of the lake from almost every angle.
The whole project was featured in Jan/Feb issue of Design Bureau Magazine.
See the story here:
http://www.wearedesignbureau.com/projects/cliff-family-robinson/

This handsome living room space is rich with color and wood. The fireplace is detailed in blue suede and zinc that is carried around the room in trim. The same blue suede wraps the doors to one part of the cabinetry across the room, concealing the bar. Two small coffee tables of varied height and length share the same materials: wood and steel. Lush fabrics for upholstery and pillows were chosen. The oversized rug is woven of wool and silk with custom design hardly visible.
Photography by Norman Sizemore

The two story Living Room is open to Dining. This view shows the plywood sheets on wall and ceiling - they extend to exterior.
Modernes Wohnzimmer mit Kaminumrandung aus Beton und Betonboden in New York
Modernes Wohnzimmer mit Kaminumrandung aus Beton und Betonboden in New York
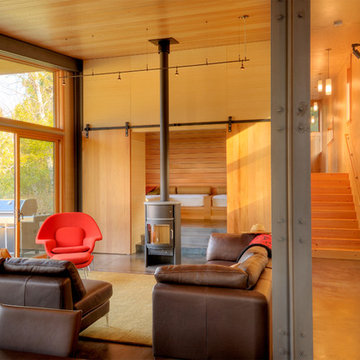
The great room features the "nest" that serves as a reading and relaxing nook plus extra sleeping space
photo by Ben Benschneider
Kleines, Repräsentatives, Fernseherloses, Abgetrenntes Modernes Wohnzimmer mit beiger Wandfarbe, Kaminofen und Kaminumrandung aus Metall in Seattle
Kleines, Repräsentatives, Fernseherloses, Abgetrenntes Modernes Wohnzimmer mit beiger Wandfarbe, Kaminofen und Kaminumrandung aus Metall in Seattle
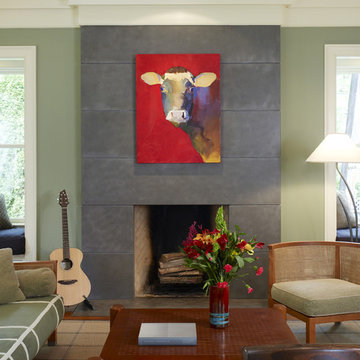
This great room embodies open concept while maintaining distinctive stylish spaces.
Photo by Hoachlander Davis Photography
Architect Jeff Broadhurst
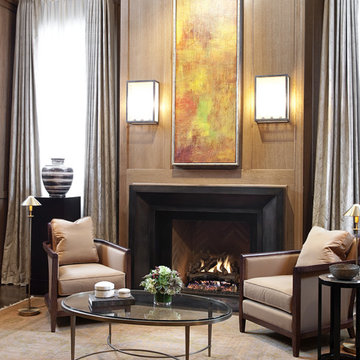
Oak Paneled Library by
Marshall Morgan Erb Design Inc.
Modernes Wohnzimmer mit Kaminumrandung aus Metall und Kamin in Chicago
Modernes Wohnzimmer mit Kaminumrandung aus Metall und Kamin in Chicago

Completed in 2010 this 1950's Ranch transformed into a modern family home with 6 bedrooms and 4 1/2 baths. Concrete floors and counters and gray stained cabinetry are warmed by rich bold colors. Public spaces were opened to each other and the entire second level is a master suite.
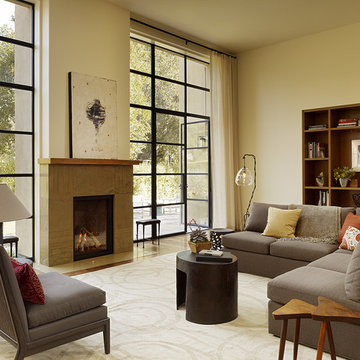
Karin Payson A+D, Staprans Design, Matthew Millman Photography
Klassisches Wohnzimmer mit Kaminumrandung aus Beton in San Francisco
Klassisches Wohnzimmer mit Kaminumrandung aus Beton in San Francisco
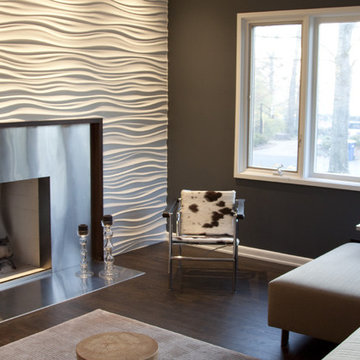
When we started the project, this room had a masonry fireplace and a pass through to a front living room. Designer Matt Harris called for the pass through to be filled, and the fireplace wrapped in stainless steel and modularArts panels–a product we had not used before.
After building the new fireplace wall, and installing the steel surround and floor hearth, we built a custom white oak TV/AV cabinet enclosure. The owner’s furniture and artwork added the perfect finishing touches to the room.
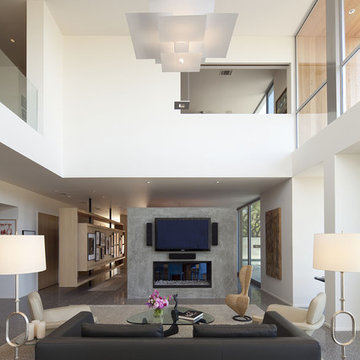
Offenes, Großes Modernes Wohnzimmer mit TV-Wand, weißer Wandfarbe, Betonboden, Tunnelkamin und Kaminumrandung aus Beton in Austin

From the main living area the master bedroom wing is accessed via a library / sitting room, with feature fire place and antique sliding library ladder.

Großes, Offenes Uriges Wohnzimmer mit Tunnelkamin, Kaminumrandung aus Metall, TV-Wand, Betonboden, grauem Boden und beiger Wandfarbe in Sonstige

Lisa Romerein (photography)
Oz Architects (architecture) Don Ziebell Principal, Zahir Poonawala Project Architect
Oz Interiors (interior design) Inga Rehmann Principal, Tiffani Mosset Designer
Magelby Construction (Contractor)
Joe Rametta (Construction Coordination)

Offene, Mittelgroße Rustikale Bibliothek mit Kaminofen, Kaminumrandung aus Metall, brauner Wandfarbe, hellem Holzboden und beigem Boden in Seattle
Wohnzimmer mit Kaminumrandung aus Beton und Kaminumrandung aus Metall Ideen und Design
7