Wohnzimmer mit Laminat und Kaminumrandung aus Beton Ideen und Design
Suche verfeinern:
Budget
Sortieren nach:Heute beliebt
1 – 20 von 69 Fotos
1 von 3

Kleines, Repräsentatives, Abgetrenntes Industrial Wohnzimmer mit blauer Wandfarbe, Laminat, Tunnelkamin, Kaminumrandung aus Beton, TV-Wand, braunem Boden und eingelassener Decke in Manchester
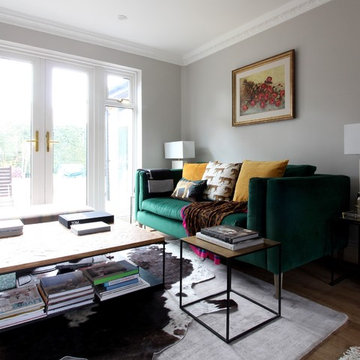
Double aspect living room painted in Farrow & Ball Cornforth White, with a large grey rug layered with a cowhide (both from The Rug Seller). The large coffee table (100x100cm) is from La Redoute and it was chosen as it provides excellent storage. A glass table was not an option for this family who wanted to use the table as a footstool when watching movies!
The sofa is the Eden from the Sofa Workshop via DFS. The cushions are from H&M and the throw by Hermes, The brass side tables are via Houseology and they are by Dutchbone, a Danish interiors brand. The table lamps are by Safavieh. The roses canvas was drawn by the owner's grandma. A natural high fence that surrounds the back garden provides privacy and as a result the owners felt that curtains were not needed on this side of the room.
The floor is a 12mm laminate in smoked oak colour.
Photo: Jenny Kakoudakis

Cabin living room with wrapped exposed beams, central fireplace, oversized leather couch, and seating area beside the entry stairs.
Großes, Offenes Rustikales Wohnzimmer mit bunten Wänden, Laminat, Gaskamin, Kaminumrandung aus Beton, TV-Wand, beigem Boden, freigelegten Dachbalken und Holzdielenwänden in Sacramento
Großes, Offenes Rustikales Wohnzimmer mit bunten Wänden, Laminat, Gaskamin, Kaminumrandung aus Beton, TV-Wand, beigem Boden, freigelegten Dachbalken und Holzdielenwänden in Sacramento

Offener Moderner Hobbyraum mit weißer Wandfarbe, Laminat, Kamin, Kaminumrandung aus Beton, Multimediawand, grauem Boden, eingelassener Decke und Holzwänden in Sonstige
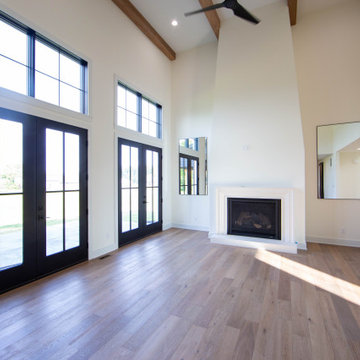
Soaring beam ceilings and a wall of glass provide a bright modern feel to the living room anchored by the custom fireplace.
Großes, Offenes Klassisches Wohnzimmer mit weißer Wandfarbe, Laminat, Kamin, Kaminumrandung aus Beton, TV-Wand, braunem Boden und freigelegten Dachbalken in Indianapolis
Großes, Offenes Klassisches Wohnzimmer mit weißer Wandfarbe, Laminat, Kamin, Kaminumrandung aus Beton, TV-Wand, braunem Boden und freigelegten Dachbalken in Indianapolis
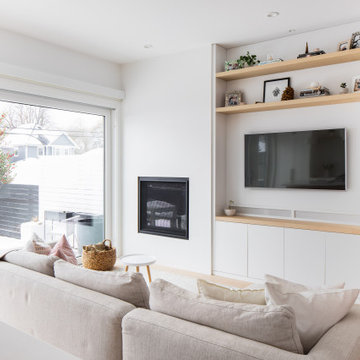
Kleines Nordisches Wohnzimmer im Loft-Stil mit weißer Wandfarbe, Laminat, Gaskamin, Kaminumrandung aus Beton, TV-Wand und beigem Boden in Vancouver
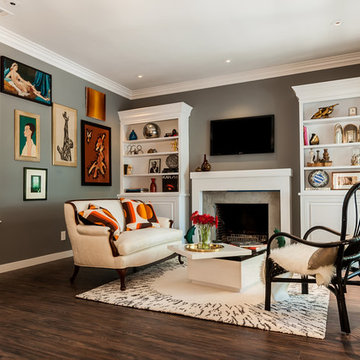
Another view of the living room, featuring custom built-ins flanking the fireplace, replacing windows that faced a stucco wall. New casings frame original built-in shelving on the adjoining wall, matching the cleaner casings added to the doors and windows throughout the house.
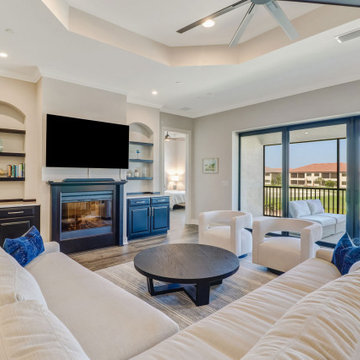
FULL GOLF MEMBERSHIP INCLUDED! Step inside to this fabulous 2nd floor Bellisimo VII coach home built in 2019 with an attached one car garage, exceptional modern design & views overlooking the golf course and lake. The den & main living areas of the home boast high tray ceilings, crown molding, wood flooring, modern fixtures, electric fireplace, hurricane impact windows, and desired open living, making this a great place to entertain family and friends. The eat-in kitchen is white & bright complimented with a custom backsplash and features a large center quartz island & countertops for dining and prep-work, 42' white cabinetry, GE stainless steel appliances, and pantry. The private, western-facing master bedroom possesses an oversized walk-in closet, his and her sinks, ceramic tile and spacious clear glassed chrome shower. The main living flows seamlessly onto the screened lanai for all to enjoy those sunset views over the golf course and lake. Esplanade Golf & CC is ideally located in North Naples with amenity rich lifestyle & resort style amenities including: golf course, resort pool, cabanas, walking trails, 6 tennis courts, dog park, fitness center, salon, tiki bar & more!
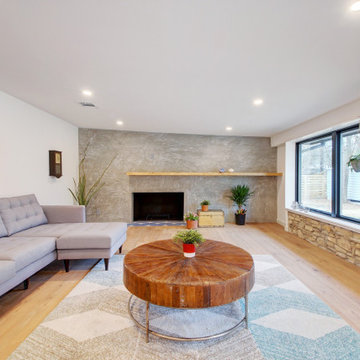
A custom concrete fireplace with natural wood mantel lines the entire side wall of this mid-century modern living room
Großes, Offenes Retro Wohnzimmer mit weißer Wandfarbe, Laminat, Kamin, Kaminumrandung aus Beton, beigem Boden und Ziegelwänden in Austin
Großes, Offenes Retro Wohnzimmer mit weißer Wandfarbe, Laminat, Kamin, Kaminumrandung aus Beton, beigem Boden und Ziegelwänden in Austin
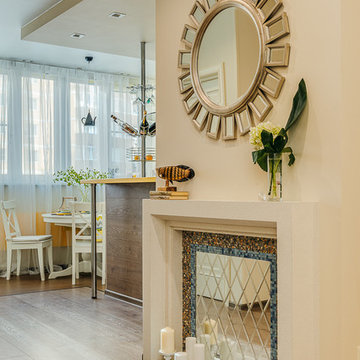
Основная задача при проектировании интерьера этой квартиры стояла следующая: сделать из изначально двухкомнатной квартиры комфортную трехкомнатную для семейной пары, учтя при этом все пожелания и «хотелки» заказчиков.
Основными пожеланиями по перепланировке были: максимально увеличить санузел, сделать его совмещенным, с отдельно стоящей большой душевой кабиной. Сделать просторную удобную кухню, которая по изначальной планировке получилась совсем небольшая и совмещенную с ней гостиную. Хотелось большую гардеробную-кладовку и большой шкаф в прихожей. И третью комнату, которая будет служить в первые пару-тройку лет кабинетом и гостевой, а затем легко превратится в детскую для будущего малыша.
Дизайнер Алена Николаева

We solved this by removing the angled wall (and soffit) to open the kitchen to the dining room and removing the railing between the dining room and living room. In addition, we replaced the drywall stair railings with frameless glass. Upon entering the house, the natural light flows through glass and takes you from stucco tract home to ultra-modern beach house.
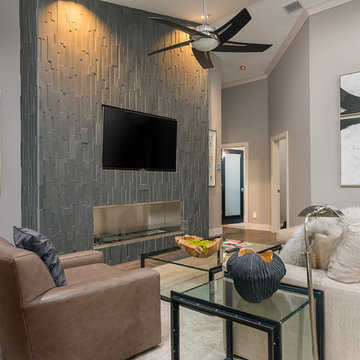
Great Room with Focus Wall
Offenes, Großes Klassisches Wohnzimmer mit grauer Wandfarbe, Multimediawand, Laminat, Gaskamin, Kaminumrandung aus Beton und buntem Boden in Tampa
Offenes, Großes Klassisches Wohnzimmer mit grauer Wandfarbe, Multimediawand, Laminat, Gaskamin, Kaminumrandung aus Beton und buntem Boden in Tampa
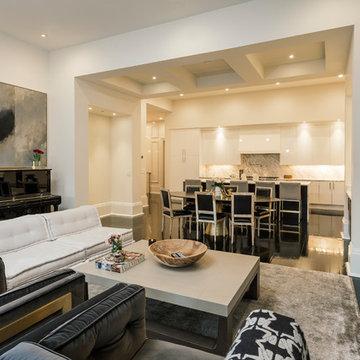
Großes, Offenes Modernes Musikzimmer mit weißer Wandfarbe, Laminat, Gaskamin, Kaminumrandung aus Beton, TV-Wand und schwarzem Boden in New Orleans
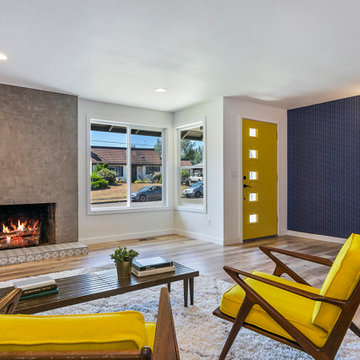
Newly remodeled living room. Custom concrete fireplace. New laminate flooring. Wall color is sherwin williams snowbound. Blue wallpaper is magnolia homes wallpaper.
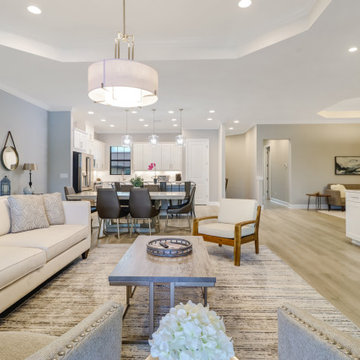
Step inside to this fabulous 2nd floor Bellisimo VII coach home with an attached one car garage, exceptional modern design & views overlooking lake. The den & main living areas of the home boast high tray ceilings, crown molding, wood flooring, modern fixtures, electric fireplace. The eat-in kitchen is white & bright complimented with a custom backsplash and features a large center island & countertops for dining and prep-work, white cabinetry, GE stainless steel appliances, and pantry. The private master bedroom possesses an oversized walk-in closet, his and her sinks & spacious clear glassed chrome shower. The main living flows seamlessly onto the screened lanai overlooking the lake. Esplanade Golf & CC is ideally located in North Naples with amenity rich lifestyle & resort style amenities including: golf course, resort pool, cabanas, walking trails, 6 tennis courts, dog park, fitness center, salon, tiki bar & more! SOCIAL MEMBERSHIP IS INCLUDED
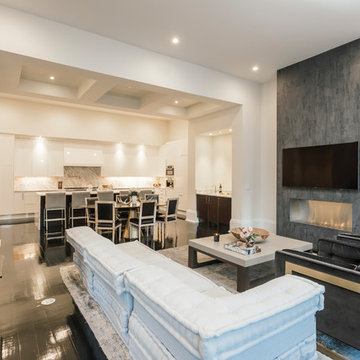
Großes, Offenes Modernes Musikzimmer mit weißer Wandfarbe, Laminat, Gaskamin, Kaminumrandung aus Beton, TV-Wand und schwarzem Boden in New Orleans

Double aspect living room painted in Farrow & Ball Cornforth White, with a large grey rug layered with a cowhide (both from The Rug Seller). The large coffee table (100x100cm) is from La Redoute and it was chosen as it provides excellent storage. A glass table was not an option for this family who wanted to use the table as a footstool when watching movies!
The sofa is the Eden from the Sofa Workshop via DFS. The cushions are from H&M and the throw by Hermes, The brass side tables are via Houseology and they are by Dutchbone, a Danish interiors brand. The table lamps are by Safavieh. The roses canvas was drawn by the owner's grandma. A natural high fence that surrounds the back garden provides privacy and as a result the owners felt that curtains were not needed on this side of the room.
The floor is a 12mm laminate in smoked oak colour.
Photo: Jenny Kakoudakis
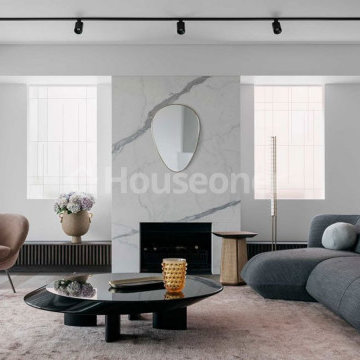
La distribución, las instalaciones y los materiales ofrecen infinitas combinaciones que se ponen al servicio de la funcionalidad y consiguen crear una casa a nuestra medida. Por supuesto, sin descuidar la estética.
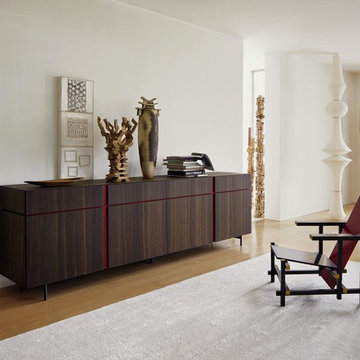
Außergewöhnliches Design Sideboard aus Italien von Livitalia. Jedes Sideboard ist ein Einzelstück und wird nur auf Bestellung produziert. Die Front verfügt über keine sichtbaren Griffe. Die Schubladen und Türen werden über eine farblich abgesetzte Griffkerbe geöffnet.
Die Schublade verfügen über hochwertige Blum Gleitschienen mit Vollauszug und Blumotion Soft-Einzug.
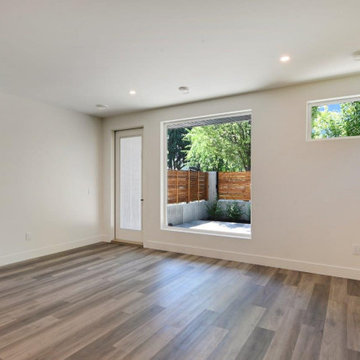
Mittelgroßes, Offenes Modernes Wohnzimmer mit weißer Wandfarbe, Laminat, Gaskamin, Kaminumrandung aus Beton, TV-Wand und braunem Boden in Sonstige
Wohnzimmer mit Laminat und Kaminumrandung aus Beton Ideen und Design
1