Wohnzimmer mit Laminat und Kaminumrandung aus Beton Ideen und Design
Suche verfeinern:
Budget
Sortieren nach:Heute beliebt
21 – 40 von 69 Fotos
1 von 3
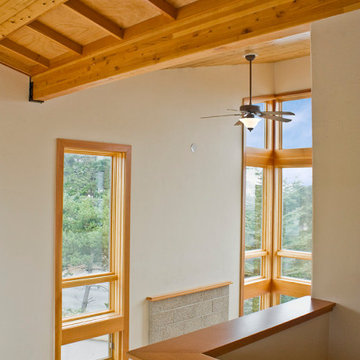
The compact floor plan sits on a small, irregularly-shaped lot. To take advantage of the views to the ocean, the main living area is on the second floor. The main bedroom is above the living area, in a third floor loft. The guest suites are in the basement. This configuration allows the main level to open up to the Pacific with unobstructed views over the adjacent houses and highway.
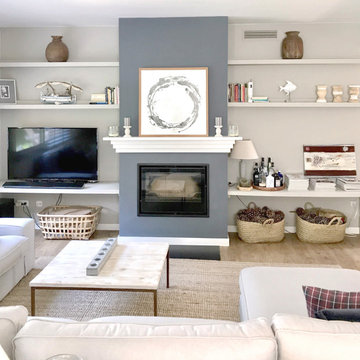
Salón con chimenea
Mittelgroßes, Offenes Mediterranes Wohnzimmer mit grauer Wandfarbe, Laminat, Kamin, Kaminumrandung aus Beton und Multimediawand in Barcelona
Mittelgroßes, Offenes Mediterranes Wohnzimmer mit grauer Wandfarbe, Laminat, Kamin, Kaminumrandung aus Beton und Multimediawand in Barcelona
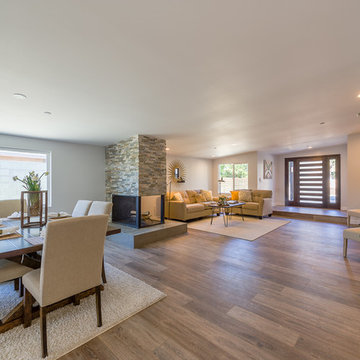
Jamen Rhodes
Mittelgroßes, Offenes Klassisches Wohnzimmer mit grauer Wandfarbe, Laminat, Tunnelkamin, Kaminumrandung aus Beton und TV-Wand in Los Angeles
Mittelgroßes, Offenes Klassisches Wohnzimmer mit grauer Wandfarbe, Laminat, Tunnelkamin, Kaminumrandung aus Beton und TV-Wand in Los Angeles
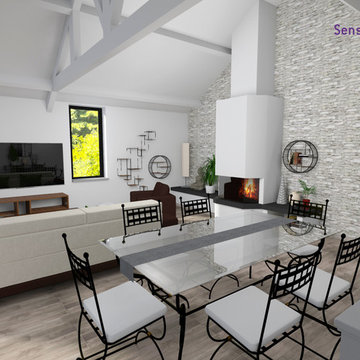
Mittelgroßes, Abgetrenntes Industrial Wohnzimmer mit weißer Wandfarbe, Laminat, Kamin, Kaminumrandung aus Beton und beigem Boden in Paris
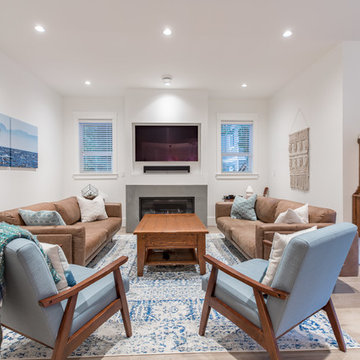
Mittelgroßes, Offenes Klassisches Wohnzimmer mit weißer Wandfarbe, Laminat, Kamin, Kaminumrandung aus Beton, TV-Wand und beigem Boden in Vancouver
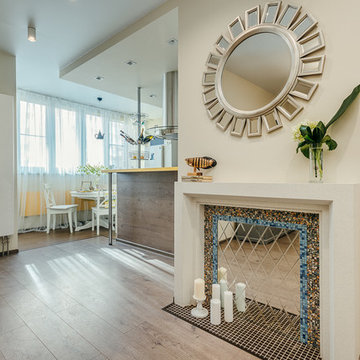
Основная задача при проектировании интерьера этой квартиры стояла следующая: сделать из изначально двухкомнатной квартиры комфортную трехкомнатную для семейной пары, учтя при этом все пожелания и «хотелки» заказчиков.
Основными пожеланиями по перепланировке были: максимально увеличить санузел, сделать его совмещенным, с отдельно стоящей большой душевой кабиной. Сделать просторную удобную кухню, которая по изначальной планировке получилась совсем небольшая и совмещенную с ней гостиную. Хотелось большую гардеробную-кладовку и большой шкаф в прихожей. И третью комнату, которая будет служить в первые пару-тройку лет кабинетом и гостевой, а затем легко превратится в детскую для будущего малыша.
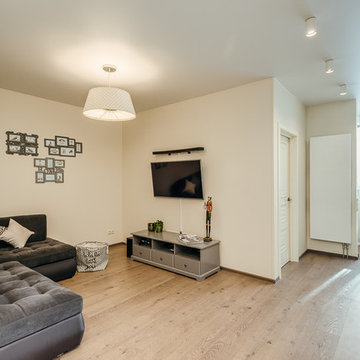
Основная задача при проектировании интерьера этой квартиры стояла следующая: сделать из изначально двухкомнатной квартиры комфортную трехкомнатную для семейной пары, учтя при этом все пожелания и «хотелки» заказчиков.
Основными пожеланиями по перепланировке были: максимально увеличить санузел, сделать его совмещенным, с отдельно стоящей большой душевой кабиной. Сделать просторную удобную кухню, которая по изначальной планировке получилась совсем небольшая и совмещенную с ней гостиную. Хотелось большую гардеробную-кладовку и большой шкаф в прихожей. И третью комнату, которая будет служить в первые пару-тройку лет кабинетом и гостевой, а затем легко превратится в детскую для будущего малыша.
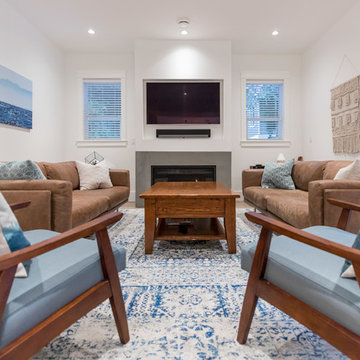
Mittelgroßes, Offenes Klassisches Wohnzimmer mit weißer Wandfarbe, Laminat, Kamin, Kaminumrandung aus Beton, TV-Wand und beigem Boden in Vancouver
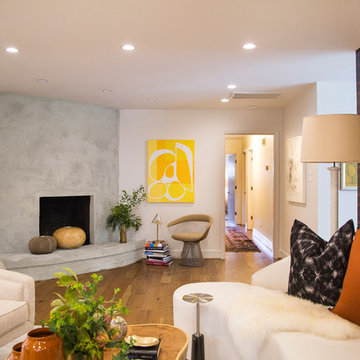
Family Room with Whitewashed Fire Place, Tribal Makassar Hanskrug Seperator Wall, and Sarah Catherine Decor.
Photo: Debbie Weidrick
Großes, Offenes Modernes Wohnzimmer mit weißer Wandfarbe, Laminat, Eckkamin, Kaminumrandung aus Beton und braunem Boden in Charlotte
Großes, Offenes Modernes Wohnzimmer mit weißer Wandfarbe, Laminat, Eckkamin, Kaminumrandung aus Beton und braunem Boden in Charlotte
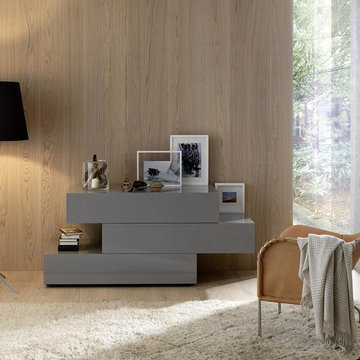
Sideboard mit 3 versetzten Ebenen
Mittelgroße, Fernseherlose, Abgetrennte Klassische Bibliothek ohne Kamin mit weißer Wandfarbe, Laminat, Kaminumrandung aus Beton und braunem Boden in Sonstige
Mittelgroße, Fernseherlose, Abgetrennte Klassische Bibliothek ohne Kamin mit weißer Wandfarbe, Laminat, Kaminumrandung aus Beton und braunem Boden in Sonstige
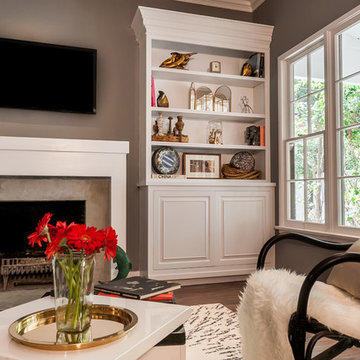
Two windows flanking the fireplace in the living room faced a dingy stucco wall. We removed these to create custom built-ins in the living room, wired for cable and sound. A new, modern mantle was added to match the new casings around the doors and windows, and a concrete surround and heath were poured. A gas line was added to the wood burning fireplace to add functionality.
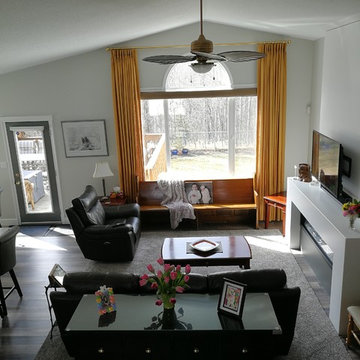
Oh, melt my heart. Check out this STUNNING linen blend drape combined with an automated roller shade. Gerry came to us when she was renovating her entire new home.
This woman has vision! She was inspired by shades of grey, whites, tones and she was looking for texture. She wanted to accent the arch but was unsure if the rod should be placed below the arch or above it.
This home has timeless beauty. This Ashbury drapery is a triple pinch pleat hanging perfectly from our matte gold rod with rings. The automated shade allows Gerry to close it from the couch rather than always moving her drapery to grab the cord. Here, we are showing you with her roller shades open, what a clear beautiful view! Way to go Gerry! You deserve this beautiful space for all that you do!
Complete Project by: Budget Blinds of Sherwood Park
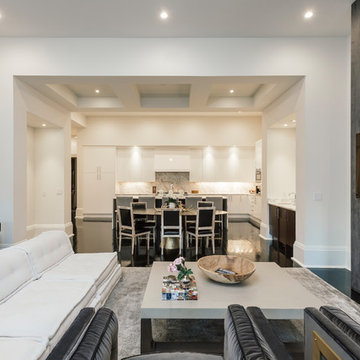
Großes, Offenes Modernes Musikzimmer mit weißer Wandfarbe, Laminat, Gaskamin, Kaminumrandung aus Beton, TV-Wand und schwarzem Boden in New Orleans
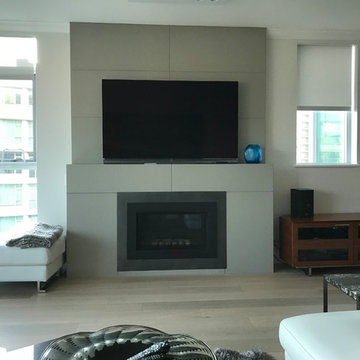
Mittelgroßes, Repräsentatives, Abgetrenntes Modernes Wohnzimmer mit grauer Wandfarbe, Laminat, Kamin, Kaminumrandung aus Beton, freistehendem TV und grauem Boden in Vancouver
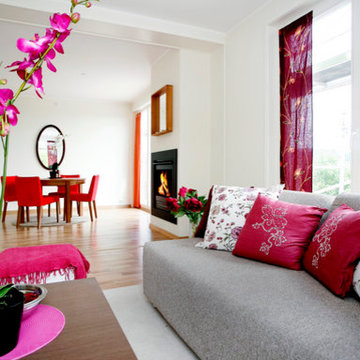
Großes, Repräsentatives, Offenes Modernes Wohnzimmer mit weißer Wandfarbe, Laminat und Kaminumrandung aus Beton in Sonstige
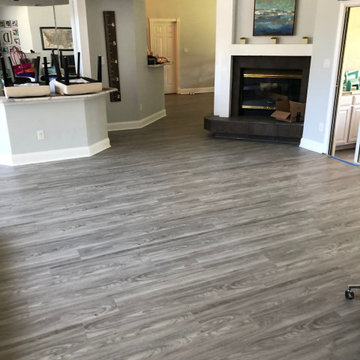
Großes, Repräsentatives, Offenes Stilmix Wohnzimmer mit blauer Wandfarbe, Laminat, Kaminumrandung aus Beton, grauem Boden, gewölbter Decke und Ziegelwänden in Orlando
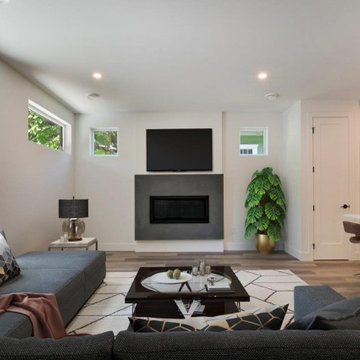
Mittelgroßes, Offenes Modernes Wohnzimmer mit weißer Wandfarbe, Laminat, Gaskamin, Kaminumrandung aus Beton, TV-Wand und braunem Boden in Sonstige
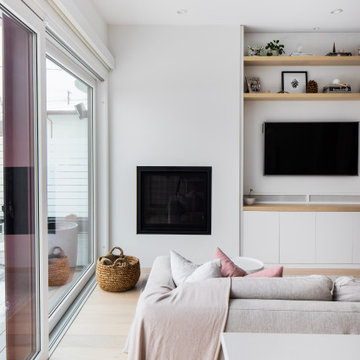
Kleines Nordisches Wohnzimmer im Loft-Stil mit weißer Wandfarbe, Laminat, Gaskamin, Kaminumrandung aus Beton, TV-Wand und beigem Boden in Vancouver
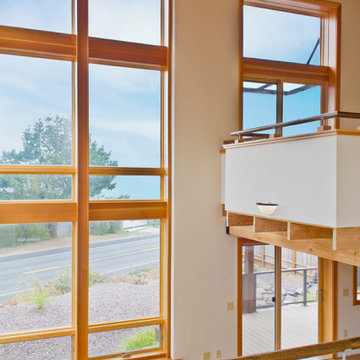
The compact floor plan sits on a small, irregularly-shaped lot. To take advantage of the views to the ocean, the main living area is on the second floor. The main bedroom is above the living area, in a third floor loft. The guest suites are in the basement. This configuration allows the main level to open up to the Pacific with unobstructed views over the adjacent houses and highway.
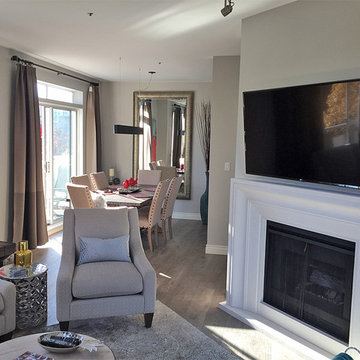
Mittelgroßes, Offenes Klassisches Wohnzimmer mit Laminat, Kamin, Kaminumrandung aus Beton, TV-Wand und grauem Boden in Vancouver
Wohnzimmer mit Laminat und Kaminumrandung aus Beton Ideen und Design
2