Wohnzimmer mit Kaminumrandung aus Beton und Tapetenwänden Ideen und Design
Suche verfeinern:
Budget
Sortieren nach:Heute beliebt
81 – 100 von 125 Fotos
1 von 3

勾配天井、現しにした登り梁、土間の中央に据えられた薪ストーブ、南の全面開口がリビングの大空間を特徴づけています。薪ストーブで暖まりながら孫の子守り、そんな生活が想像できそうな二世帯住宅です。
Großes, Offenes Wohnzimmer mit weißer Wandfarbe, braunem Holzboden, Kaminofen, Kaminumrandung aus Beton, TV-Wand, beigem Boden, Tapetendecke und Tapetenwänden in Sonstige
Großes, Offenes Wohnzimmer mit weißer Wandfarbe, braunem Holzboden, Kaminofen, Kaminumrandung aus Beton, TV-Wand, beigem Boden, Tapetendecke und Tapetenwänden in Sonstige
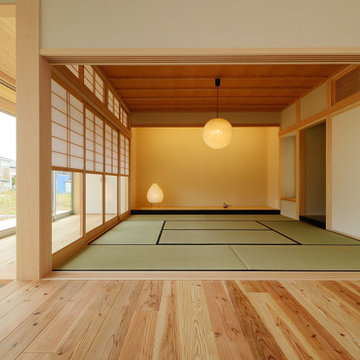
開放的な、リビング・土間・ウッドデッキという構成が、奥へ行けば、落ち着いた、和室・縁側・濡縁という和の構成となり、その両者の間の4枚の襖を引き込めば、一体の空間として使うことができます。柔らかい雰囲気の杉のフローリングを走り廻る孫を見つめるご家族の姿が想像できる仲良し二世帯住宅です。
Großes, Offenes Wohnzimmer mit weißer Wandfarbe, braunem Holzboden, Kaminofen, Kaminumrandung aus Beton, TV-Wand, beigem Boden, Tapetendecke und Tapetenwänden in Sonstige
Großes, Offenes Wohnzimmer mit weißer Wandfarbe, braunem Holzboden, Kaminofen, Kaminumrandung aus Beton, TV-Wand, beigem Boden, Tapetendecke und Tapetenwänden in Sonstige
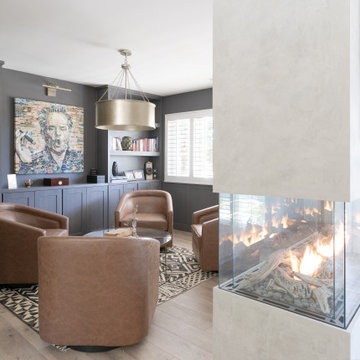
In this full service residential remodel project, we left no stone, or room, unturned. We created a beautiful open concept living/dining/kitchen by removing a structural wall and existing fireplace. This home features a breathtaking three sided fireplace that becomes the focal point when entering the home. It creates division with transparency between the living room and the cigar room that we added. Our clients wanted a home that reflected their vision and a space to hold the memories of their growing family. We transformed a contemporary space into our clients dream of a transitional, open concept home.
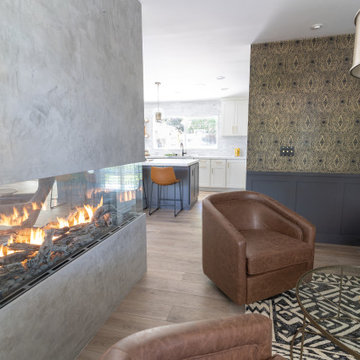
In this full service residential remodel project, we left no stone, or room, unturned. We created a beautiful open concept living/dining/kitchen by removing a structural wall and existing fireplace. This home features a breathtaking three sided fireplace that becomes the focal point when entering the home. It creates division with transparency between the living room and the cigar room that we added. Our clients wanted a home that reflected their vision and a space to hold the memories of their growing family. We transformed a contemporary space into our clients dream of a transitional, open concept home.
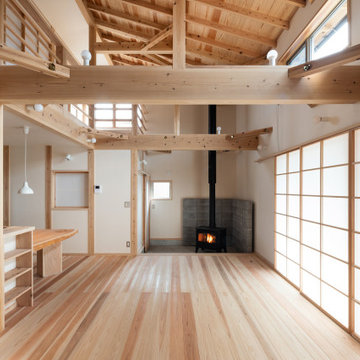
Offenes Wohnzimmer mit weißer Wandfarbe, braunem Holzboden, Kaminofen, Kaminumrandung aus Beton, freistehendem TV, braunem Boden, freigelegten Dachbalken und Tapetenwänden in Sonstige
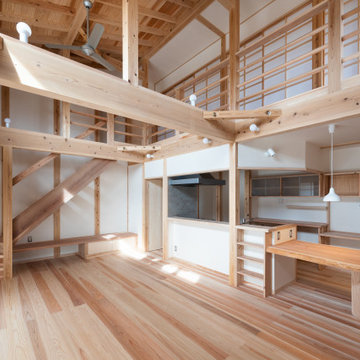
Offenes Wohnzimmer mit weißer Wandfarbe, braunem Holzboden, Kaminofen, Kaminumrandung aus Beton, freistehendem TV, braunem Boden, freigelegten Dachbalken und Tapetenwänden in Sonstige
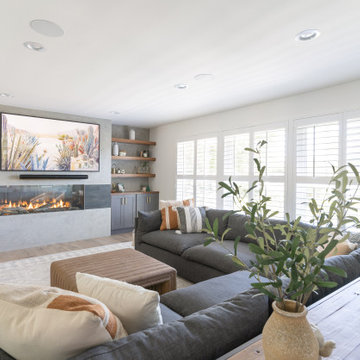
In this full service residential remodel project, we left no stone, or room, unturned. We created a beautiful open concept living/dining/kitchen by removing a structural wall and existing fireplace. This home features a breathtaking three sided fireplace that becomes the focal point when entering the home. It creates division with transparency between the living room and the cigar room that we added. Our clients wanted a home that reflected their vision and a space to hold the memories of their growing family. We transformed a contemporary space into our clients dream of a transitional, open concept home.
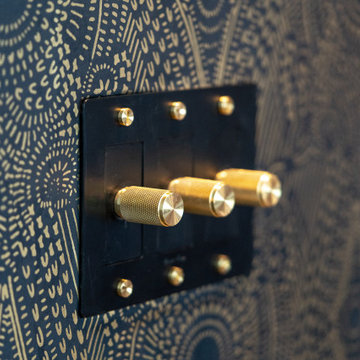
In this full service residential remodel project, we left no stone, or room, unturned. We created a beautiful open concept living/dining/kitchen by removing a structural wall and existing fireplace. This home features a breathtaking three sided fireplace that becomes the focal point when entering the home. It creates division with transparency between the living room and the cigar room that we added. Our clients wanted a home that reflected their vision and a space to hold the memories of their growing family. We transformed a contemporary space into our clients dream of a transitional, open concept home.
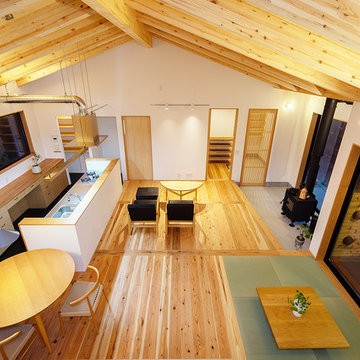
リビングから梯子を使い、ロフトにあがるとこんな眺め。
これもまた素適です。
Großes, Offenes Skandinavisches Wohnzimmer mit weißer Wandfarbe, Kaminofen, Kaminumrandung aus Beton, braunem Holzboden, freistehendem TV, braunem Boden, Holzdecke und Tapetenwänden in Sonstige
Großes, Offenes Skandinavisches Wohnzimmer mit weißer Wandfarbe, Kaminofen, Kaminumrandung aus Beton, braunem Holzboden, freistehendem TV, braunem Boden, Holzdecke und Tapetenwänden in Sonstige
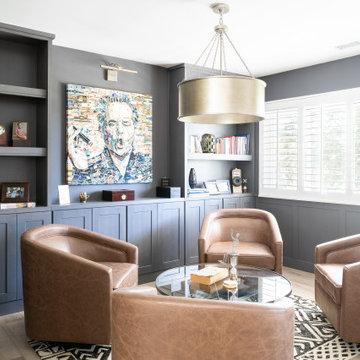
In this full service residential remodel project, we left no stone, or room, unturned. We created a beautiful open concept living/dining/kitchen by removing a structural wall and existing fireplace. This home features a breathtaking three sided fireplace that becomes the focal point when entering the home. It creates division with transparency between the living room and the cigar room that we added. Our clients wanted a home that reflected their vision and a space to hold the memories of their growing family. We transformed a contemporary space into our clients dream of a transitional, open concept home.
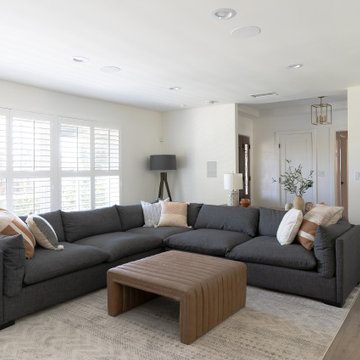
In this full service residential remodel project, we left no stone, or room, unturned. We created a beautiful open concept living/dining/kitchen by removing a structural wall and existing fireplace. This home features a breathtaking three sided fireplace that becomes the focal point when entering the home. It creates division with transparency between the living room and the cigar room that we added. Our clients wanted a home that reflected their vision and a space to hold the memories of their growing family. We transformed a contemporary space into our clients dream of a transitional, open concept home.
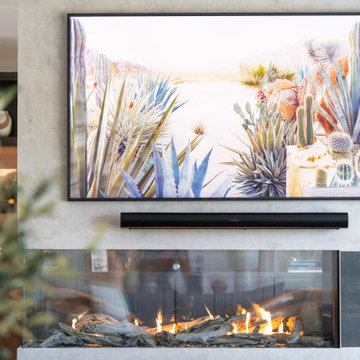
In this full service residential remodel project, we left no stone, or room, unturned. We created a beautiful open concept living/dining/kitchen by removing a structural wall and existing fireplace. This home features a breathtaking three sided fireplace that becomes the focal point when entering the home. It creates division with transparency between the living room and the cigar room that we added. Our clients wanted a home that reflected their vision and a space to hold the memories of their growing family. We transformed a contemporary space into our clients dream of a transitional, open concept home.
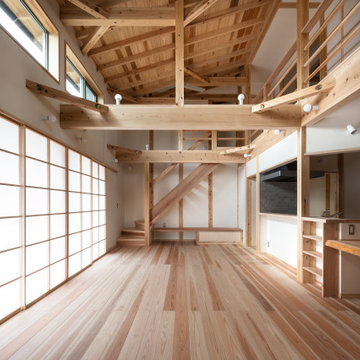
Offenes Wohnzimmer mit weißer Wandfarbe, braunem Holzboden, Kaminofen, Kaminumrandung aus Beton, freistehendem TV, braunem Boden, freigelegten Dachbalken und Tapetenwänden in Sonstige
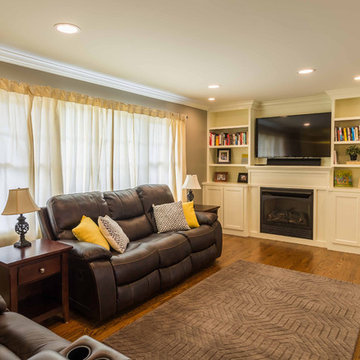
Mittelgroßes, Abgetrenntes Klassisches Wohnzimmer mit grauer Wandfarbe, braunem Holzboden, Kamin, Kaminumrandung aus Beton, freistehendem TV, braunem Boden, Tapetendecke und Tapetenwänden in Chicago
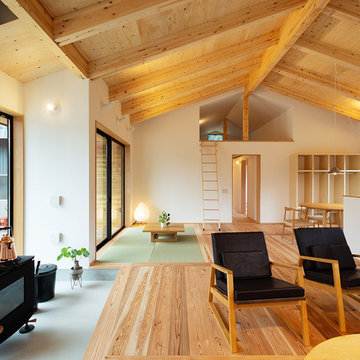
構造用合板とSE構法の構造梁が現しで床の杉材とのバランスがとれたあたたかみがあるリビングダイニング。リビングスペースの横の土間には薪ストーブを設置。ソファーに腰かけ、薪ストーブの中の炎を眺めながらのんびりと過ごすことができます。
Großes, Offenes Nordisches Wohnzimmer mit Kaminumrandung aus Beton, weißer Wandfarbe, braunem Holzboden, Kaminofen, freistehendem TV, grauem Boden, freigelegten Dachbalken und Tapetenwänden in Sonstige
Großes, Offenes Nordisches Wohnzimmer mit Kaminumrandung aus Beton, weißer Wandfarbe, braunem Holzboden, Kaminofen, freistehendem TV, grauem Boden, freigelegten Dachbalken und Tapetenwänden in Sonstige
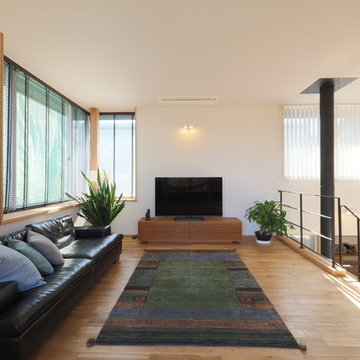
中二階のスキップフロアにリビングスペースを設けました。
Nordisches Wohnzimmer mit weißer Wandfarbe, braunem Holzboden, beigem Boden, Kaminofen, Kaminumrandung aus Beton, Tapetendecke und Tapetenwänden in Sonstige
Nordisches Wohnzimmer mit weißer Wandfarbe, braunem Holzboden, beigem Boden, Kaminofen, Kaminumrandung aus Beton, Tapetendecke und Tapetenwänden in Sonstige
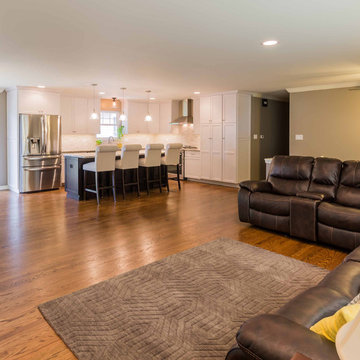
Mittelgroßes, Abgetrenntes Klassisches Wohnzimmer mit grauer Wandfarbe, braunem Holzboden, Kamin, Kaminumrandung aus Beton, freistehendem TV, braunem Boden, Tapetendecke und Tapetenwänden in Chicago
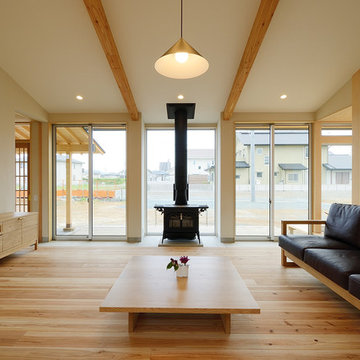
勾配天井、現しにした登り梁、土間の中央に据えられた薪ストーブ、南の全面開口がリビングの大空間を特徴づけています。薪ストーブで暖まりながら孫の子守り、そんな生活が想像できそうな二世帯住宅です。
Großes, Offenes Nordisches Wohnzimmer mit weißer Wandfarbe, braunem Holzboden, Kaminofen, Kaminumrandung aus Beton, TV-Wand, beigem Boden, Tapetendecke und Tapetenwänden in Sonstige
Großes, Offenes Nordisches Wohnzimmer mit weißer Wandfarbe, braunem Holzboden, Kaminofen, Kaminumrandung aus Beton, TV-Wand, beigem Boden, Tapetendecke und Tapetenwänden in Sonstige
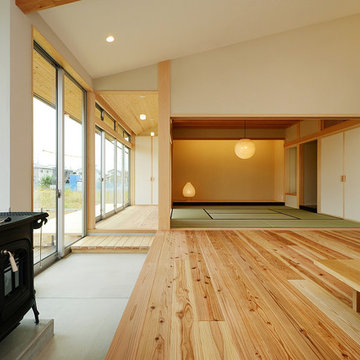
開放的な、リビング・土間・ウッドデッキという構成が、奥へ行けば、落ち着いた、和室・縁側・濡縁という和の構成となり、その両者の間の4枚の襖を引き込めば、一体の空間として使うことができます。柔らかい雰囲気の杉のフローリングを走り廻る孫を見つめるご家族の姿が想像できる仲良し二世帯住宅です。
Großes, Offenes Wohnzimmer mit weißer Wandfarbe, Tapetendecke, Tapetenwänden, braunem Holzboden, Kaminofen, Kaminumrandung aus Beton, TV-Wand und beigem Boden in Sonstige
Großes, Offenes Wohnzimmer mit weißer Wandfarbe, Tapetendecke, Tapetenwänden, braunem Holzboden, Kaminofen, Kaminumrandung aus Beton, TV-Wand und beigem Boden in Sonstige
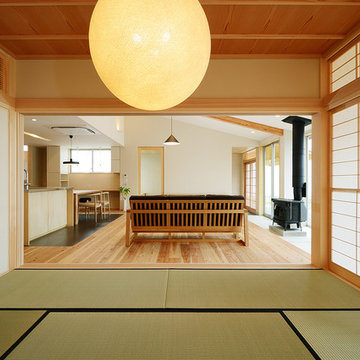
右側の障子を開ければ縁側から濡縁、その先にあるお庭まで。
正面の障子を開けるとリビング・キッチンを見渡すことのできる室の配置に
ご主人様と一緒にこだわらさせて頂きました。
開放的な空間としての使用は勿論、自分だけの憩いの場としても
活用していただけます。
Großes, Fernseherloses, Offenes Wohnzimmer mit beiger Wandfarbe, Holzdecke, Tatami-Boden, Kaminofen, Kaminumrandung aus Beton, grünem Boden und Tapetenwänden in Sonstige
Großes, Fernseherloses, Offenes Wohnzimmer mit beiger Wandfarbe, Holzdecke, Tatami-Boden, Kaminofen, Kaminumrandung aus Beton, grünem Boden und Tapetenwänden in Sonstige
Wohnzimmer mit Kaminumrandung aus Beton und Tapetenwänden Ideen und Design
5