Wohnzimmer mit Kaminumrandung aus Beton und verstecktem TV Ideen und Design
Suche verfeinern:
Budget
Sortieren nach:Heute beliebt
121 – 140 von 279 Fotos
1 von 3
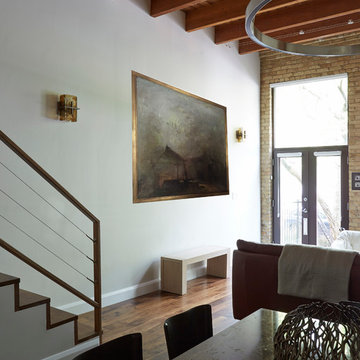
Mittelgroße Moderne Bibliothek im Loft-Stil mit weißer Wandfarbe, braunem Holzboden, Eckkamin, Kaminumrandung aus Beton und verstecktem TV in Chicago
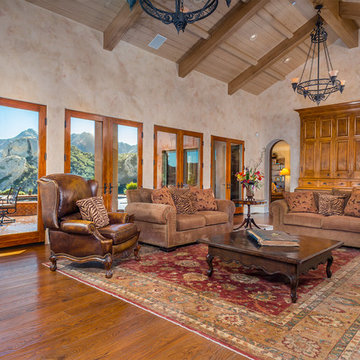
Clarified Studios
Geräumiges, Repräsentatives, Offenes Mediterranes Wohnzimmer mit beiger Wandfarbe, braunem Holzboden, verstecktem TV, braunem Boden, Kamin und Kaminumrandung aus Beton in Los Angeles
Geräumiges, Repräsentatives, Offenes Mediterranes Wohnzimmer mit beiger Wandfarbe, braunem Holzboden, verstecktem TV, braunem Boden, Kamin und Kaminumrandung aus Beton in Los Angeles
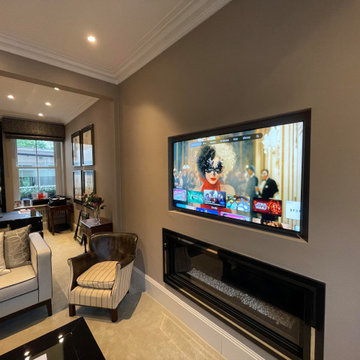
Mittelgroßes Wohnzimmer mit Gaskamin, Kaminumrandung aus Beton, verstecktem TV, beigem Boden und Tapetenwänden in London
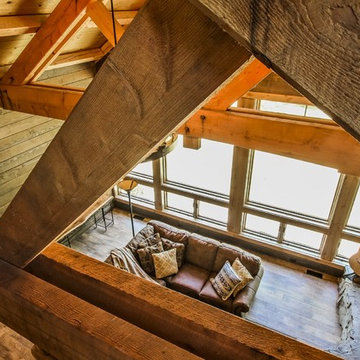
Artisan Craft Homes
Großes, Offenes Uriges Wohnzimmer mit brauner Wandfarbe, Vinylboden, Kamin, Kaminumrandung aus Beton, verstecktem TV und braunem Boden in Grand Rapids
Großes, Offenes Uriges Wohnzimmer mit brauner Wandfarbe, Vinylboden, Kamin, Kaminumrandung aus Beton, verstecktem TV und braunem Boden in Grand Rapids
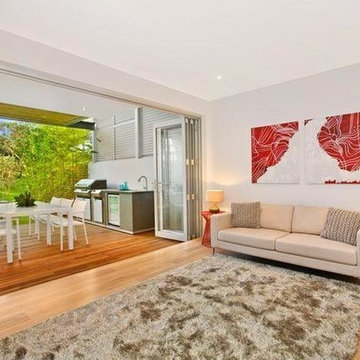
Bronte contemporary design. living room and outdoor alfresco.
Painting inside/outside by Ol'Painting
Mittelgroßes, Repräsentatives, Offenes Modernes Wohnzimmer mit weißer Wandfarbe, hellem Holzboden, Kamin, Kaminumrandung aus Beton, verstecktem TV und braunem Boden in Sydney
Mittelgroßes, Repräsentatives, Offenes Modernes Wohnzimmer mit weißer Wandfarbe, hellem Holzboden, Kamin, Kaminumrandung aus Beton, verstecktem TV und braunem Boden in Sydney
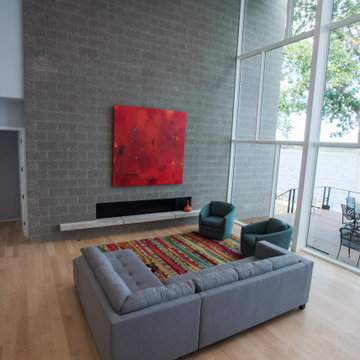
The goal of this project was to replace a small single-story seasonal family cottage with a year-round home that takes advantage of the views and topography of this lakefront site while providing privacy for the occupants. The program called for a large open living area, a master suite, study, a small home gym and five additional bedrooms. The style was to be distinctly contemporary.
The house is shielded from the street by the placement of the garage and by limiting the amount of window area facing the road. The main entry is recessed and glazed with frosted glass for privacy. Due to the narrowness of the site and the proximity of the neighboring houses, the windows on the sides of the house were also limited and mostly high up on the walls. The limited fenestration on the front and sides is made up for by the full wall of glass on the lake side, facing north. The house is anchored by an exposed masonry foundation. This masonry also cuts through the center of the house on the fireplace chimney to separate the public and private spaces on the first floor, becoming a primary material on the interior. The house is clad with three different siding material: horizontal longboard siding, vertical ribbed steel siding and cement board panels installed as a rain screen. The standing seam metal-clad roof rises from a low point at the street elevation to a height of 24 feet at the lakefront to capture the views and the north light.
The house is organized into two levels and is entered on the upper level. This level contains the main living spaces, the master suite and the study. The angled stair railing guides visitors into the main living area. The kitchen, dining area and living area are each distinct areas within one large space. This space is visually connected to the outside by the soaring ceilings and large fireplace mass that penetrate the exterior wall. The lower level contains the children’s and guest bedrooms, a secondary living space and the home gym.
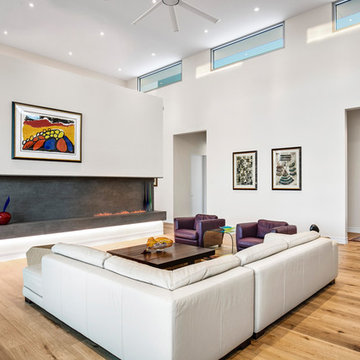
Ryan Gamma
Großes, Offenes Modernes Wohnzimmer mit weißer Wandfarbe, hellem Holzboden, Gaskamin, Kaminumrandung aus Beton, verstecktem TV und braunem Boden in Tampa
Großes, Offenes Modernes Wohnzimmer mit weißer Wandfarbe, hellem Holzboden, Gaskamin, Kaminumrandung aus Beton, verstecktem TV und braunem Boden in Tampa
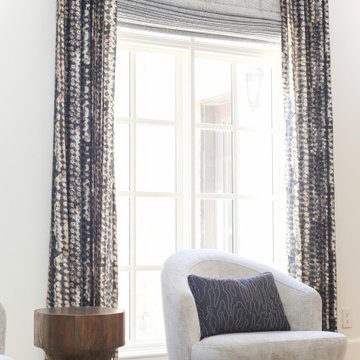
Großes, Offenes Modernes Wohnzimmer mit weißer Wandfarbe, hellem Holzboden, Kamin, Kaminumrandung aus Beton, verstecktem TV, weißem Boden und freigelegten Dachbalken in Sonstige
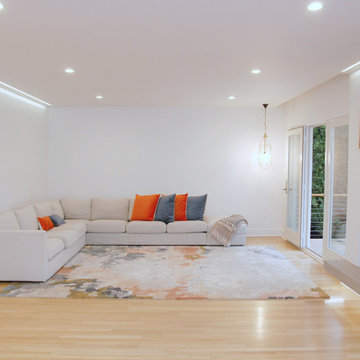
Robin Bailey
Geräumiges, Offenes Industrial Wohnzimmer mit weißer Wandfarbe, hellem Holzboden, Kamin, Kaminumrandung aus Beton, verstecktem TV und Kassettendecke in New York
Geräumiges, Offenes Industrial Wohnzimmer mit weißer Wandfarbe, hellem Holzboden, Kamin, Kaminumrandung aus Beton, verstecktem TV und Kassettendecke in New York
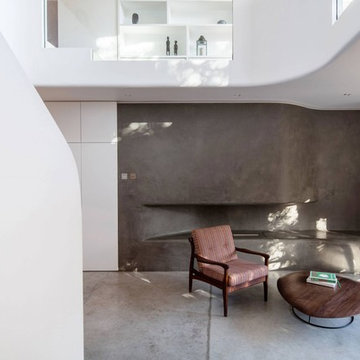
Photo by: Amy Scaife
Kleine, Offene Moderne Bibliothek mit bunten Wänden, Betonboden, Eckkamin, Kaminumrandung aus Beton, verstecktem TV und grauem Boden in London
Kleine, Offene Moderne Bibliothek mit bunten Wänden, Betonboden, Eckkamin, Kaminumrandung aus Beton, verstecktem TV und grauem Boden in London
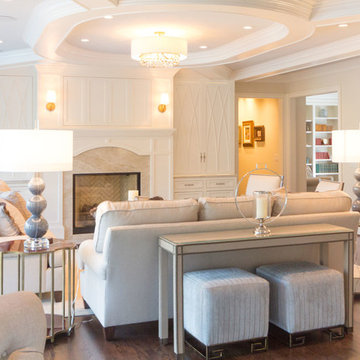
A gorgeous home that just needed a little guidance! Our client came to us needing help with finding the right design that would match her personality as well as cohesively bring together her traditional and contemporary pieces.
For this project, we focused on merging her design styles together through new and custom textiles and fabrics as well as layering textures. Reupholstering furniture, adding custom throw pillows, and displaying her traditional art collection (mixed in with some newer, contemporary pieces we picked out) was the key to bringing our client's unique style together.
Home located in Atlanta, Georgia. Designed by interior design firm, VRA Interiors, who serve the entire Atlanta metropolitan area including Buckhead, Dunwoody, Sandy Springs, Cobb County, and North Fulton County.
For more about VRA Interior Design, click here: https://www.vrainteriors.com/
To learn more about this project, click here: https://www.vrainteriors.com/portfolio/riverland-court/
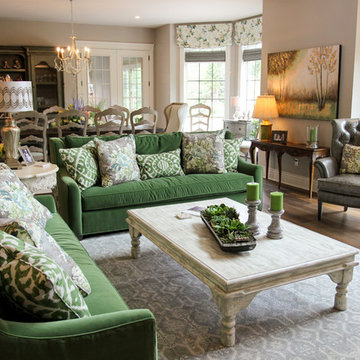
Großes, Offenes Klassisches Wohnzimmer mit beiger Wandfarbe, dunklem Holzboden, Kamin, Kaminumrandung aus Beton und verstecktem TV in Sonstige
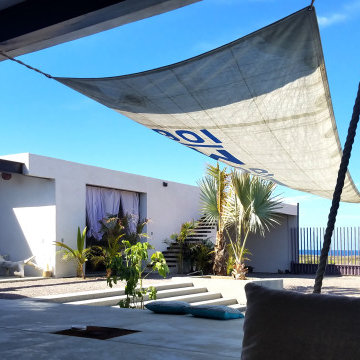
Living Room View
Großes, Offenes Stilmix Wohnzimmer mit weißer Wandfarbe, Betonboden, Hängekamin, Kaminumrandung aus Beton, verstecktem TV und weißem Boden in Sonstige
Großes, Offenes Stilmix Wohnzimmer mit weißer Wandfarbe, Betonboden, Hängekamin, Kaminumrandung aus Beton, verstecktem TV und weißem Boden in Sonstige
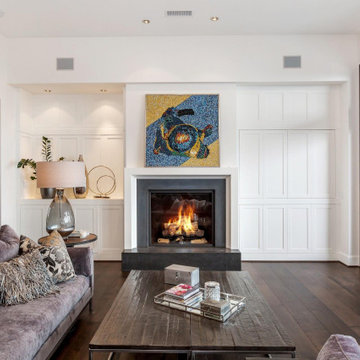
Great room with floor to ceiling stained wood windows and hidden TV console
Großes, Offenes Klassisches Wohnzimmer mit weißer Wandfarbe, braunem Holzboden, Kamin, Kaminumrandung aus Beton, verstecktem TV und braunem Boden in Portland
Großes, Offenes Klassisches Wohnzimmer mit weißer Wandfarbe, braunem Holzboden, Kamin, Kaminumrandung aus Beton, verstecktem TV und braunem Boden in Portland

The redesign of this 2400sqft condo allowed mango to stray from our usual modest home renovation and play! Our client directed us to ‘Make it AWESOME!’ and reflective of its downtown location.
Ecologically, it hurt to gut a 3-year-old condo, but…… partitions, kitchen boxes, appliances, plumbing layout and toilets retained; all finishes, entry closet, partial dividing wall and lifeless fireplace demolished.
Marcel Wanders’ whimsical, timeless style & my client’s Tibetan collection inspired our design & palette of black, white, yellow & brushed bronze. Marcel’s wallpaper, furniture & lighting are featured throughout, along with Patricia Arquiola’s embossed tiles and lighting by Tom Dixon and Roll&Hill.
The rosewood prominent in the Shangri-La’s common areas suited our design; our local millworker used fsc rosewood veneers. Features include a rolling art piece hiding the tv, a bench nook at the front door and charcoal-stained wood walls inset with art. Ceaserstone countertops and fixtures from Watermark, Kohler & Zucchetti compliment the cabinetry.
A white concrete floor provides a clean, unifying base. Ceiling drops, inset with charcoal-painted embossed tin, define areas along with rugs by East India & FLOR. In the transition space is a Solus ethanol-based firebox.
Furnishings: Living Space, Inform, Mint Interiors & Provide
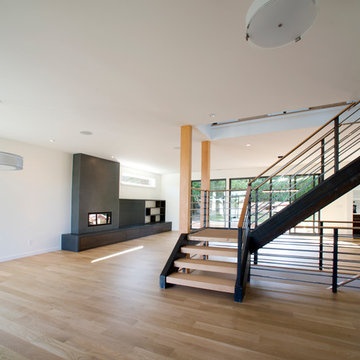
Offenes Modernes Wohnzimmer mit Kamin, Kaminumrandung aus Beton und verstecktem TV in Seattle
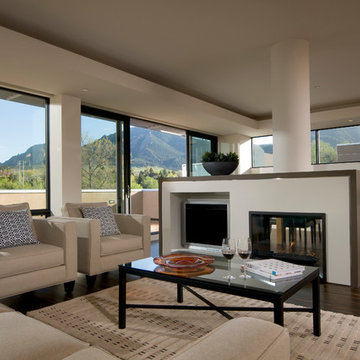
This is unit # 301.
Daniel O'Connor
Großes, Offenes Modernes Wohnzimmer mit weißer Wandfarbe, dunklem Holzboden, Tunnelkamin, Kaminumrandung aus Beton, verstecktem TV und braunem Boden in Denver
Großes, Offenes Modernes Wohnzimmer mit weißer Wandfarbe, dunklem Holzboden, Tunnelkamin, Kaminumrandung aus Beton, verstecktem TV und braunem Boden in Denver
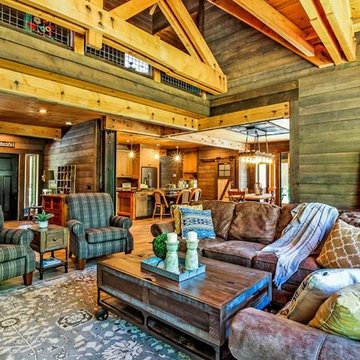
Artisan Craft Homes
Großes, Offenes Rustikales Wohnzimmer mit brauner Wandfarbe, Vinylboden, Kamin, Kaminumrandung aus Beton, verstecktem TV und braunem Boden in Grand Rapids
Großes, Offenes Rustikales Wohnzimmer mit brauner Wandfarbe, Vinylboden, Kamin, Kaminumrandung aus Beton, verstecktem TV und braunem Boden in Grand Rapids
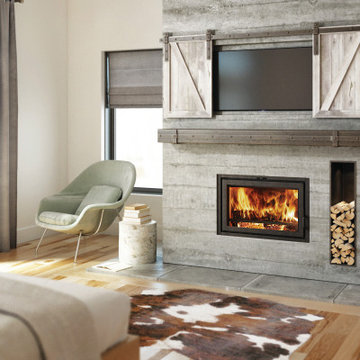
Uriges Wohnzimmer mit Kamin, Kaminumrandung aus Beton und verstecktem TV in Seattle
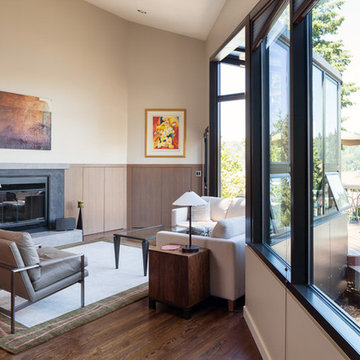
Contractor: Model Remodel; Architect: Coates Design Architects; Photography: Cindy Apple Photography
Offenes Modernes Wohnzimmer mit beiger Wandfarbe, dunklem Holzboden, Kamin, Kaminumrandung aus Beton und verstecktem TV in Seattle
Offenes Modernes Wohnzimmer mit beiger Wandfarbe, dunklem Holzboden, Kamin, Kaminumrandung aus Beton und verstecktem TV in Seattle
Wohnzimmer mit Kaminumrandung aus Beton und verstecktem TV Ideen und Design
7