Wohnzimmer mit Kaminumrandung aus gestapelten Steinen und Holzdecke Ideen und Design
Suche verfeinern:
Budget
Sortieren nach:Heute beliebt
41 – 60 von 121 Fotos
1 von 3
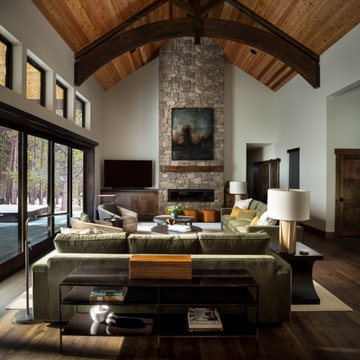
You know by now we love designing in Bend, and Caldera Springs just feels like home! This project, (a collaboration with Olsen Bros. Construction and Heidi Byrnes Design) is the “forever home” for a couple relocating from Lake Oswego. Soaring wood ceilings, open living spaces and ample bedroom suites informed the client’s classic/modern finish choices.
The furnishings aesthetic began with fabric to inspire pattern and color, and the story for each room unfolded from there. The great room is dressed in deep green, rust and cream, reflecting the natural palette outside every door and window. A pair of plush sofas large enough to nap on, swivel chairs to take in the view, and unique leather ottomans to tuck in where needed, invite lounging and conversation.
The primary and back guest suites offer the most incredible window seats for cozying up with your favorite book. Layered with custom cushions and a pile of pillows, they’re the best seat in the house.
Exciting wallpaper selections for each bathroom provided playful focal walls, from the deep green vinyl grass cloth in the primary bath, to a forest of sparkling tree lines in the powder bath. Amazing how wallpaper can define the personality of a space!
This home is full of color, yet minimal in the “extras” and easy to maintain. It’s always refreshing for us to return to a home we dressed months ago and have it look just like we left it! We know it will provide a warm welcome for the owners and their guests for years to come!
Photography by Chris Murray Productions
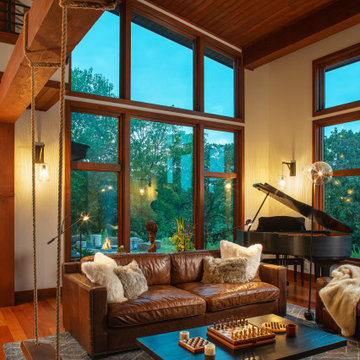
Family room with wood burning fireplace, piano, leather couch and a swing. Reading nook in the corner and large windows. The ceiling and floors are wood with exposed wood beams.
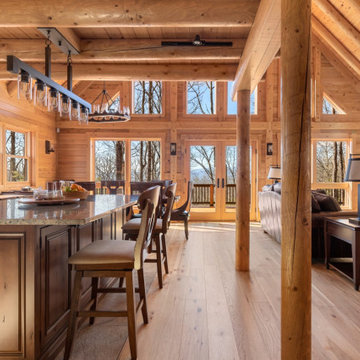
Mittelgroßes, Fernseherloses, Offenes Rustikales Wohnzimmer mit beiger Wandfarbe, hellem Holzboden, Kamin, Kaminumrandung aus gestapelten Steinen, braunem Boden, Holzdecke und Holzwänden in Sonstige
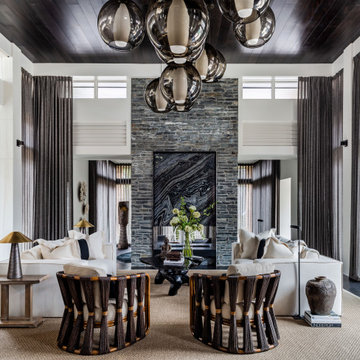
Repräsentatives, Fernseherloses, Offenes Modernes Wohnzimmer mit weißer Wandfarbe, dunklem Holzboden, Tunnelkamin, Kaminumrandung aus gestapelten Steinen, schwarzem Boden und Holzdecke in Atlanta
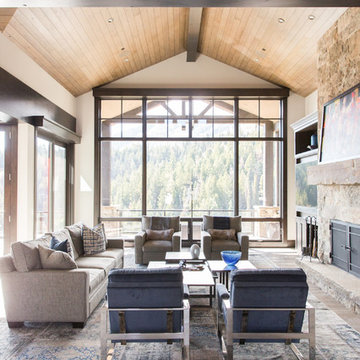
The full length windows of this room bring the beautiful mountains inside, providing a unique view you can only get in a luxury mountain home.
Offenes Klassisches Wohnzimmer mit weißer Wandfarbe, hellem Holzboden, Kamin, Kaminumrandung aus gestapelten Steinen, TV-Wand und Holzdecke in Salt Lake City
Offenes Klassisches Wohnzimmer mit weißer Wandfarbe, hellem Holzboden, Kamin, Kaminumrandung aus gestapelten Steinen, TV-Wand und Holzdecke in Salt Lake City
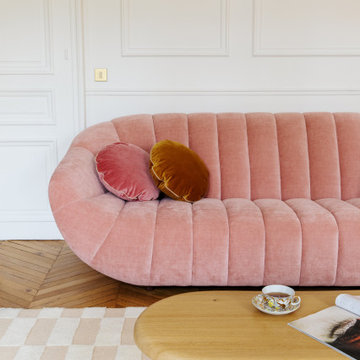
Große, Fernseherlose, Offene Klassische Bibliothek mit weißer Wandfarbe, Kamin, Kaminumrandung aus gestapelten Steinen und Holzdecke in Paris
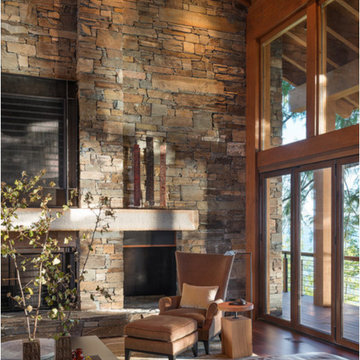
Großes, Fernseherloses, Offenes Rustikales Wohnzimmer mit braunem Holzboden, Kamin, Kaminumrandung aus gestapelten Steinen, braunem Boden, freigelegten Dachbalken, gewölbter Decke und Holzdecke in Seattle
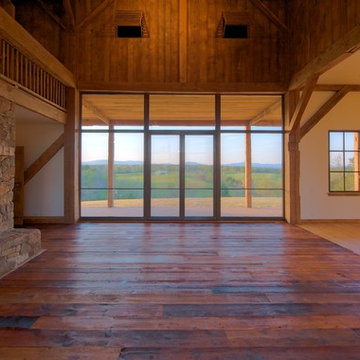
Paul Goossens
Großes, Repräsentatives, Fernseherloses, Offenes Modernes Wohnzimmer mit weißer Wandfarbe, dunklem Holzboden, Kamin, Kaminumrandung aus gestapelten Steinen, braunem Boden, Holzdecke und Holzwänden in Boston
Großes, Repräsentatives, Fernseherloses, Offenes Modernes Wohnzimmer mit weißer Wandfarbe, dunklem Holzboden, Kamin, Kaminumrandung aus gestapelten Steinen, braunem Boden, Holzdecke und Holzwänden in Boston
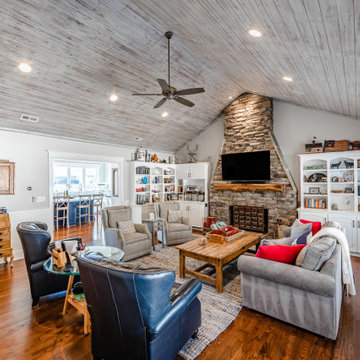
Living room with custom fireplace masonry and wooden mantle, accented with custom builtins and white-washed ceilings.
Großes, Offenes Landhaus Wohnzimmer mit grauer Wandfarbe, braunem Holzboden, Kamin, Kaminumrandung aus gestapelten Steinen, TV-Wand, braunem Boden und Holzdecke in Charlotte
Großes, Offenes Landhaus Wohnzimmer mit grauer Wandfarbe, braunem Holzboden, Kamin, Kaminumrandung aus gestapelten Steinen, TV-Wand, braunem Boden und Holzdecke in Charlotte
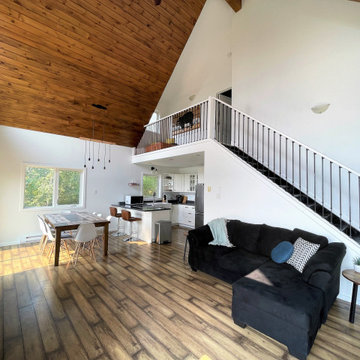
The Lazy Bear Loft is a short-term rental located on Lake of Prairies. The space was designed with style, functionality, and accessibility in mind so that guests feel right at home. The cozy and inviting atmosphere features a lot of wood accents and neutral colours with pops of blue.
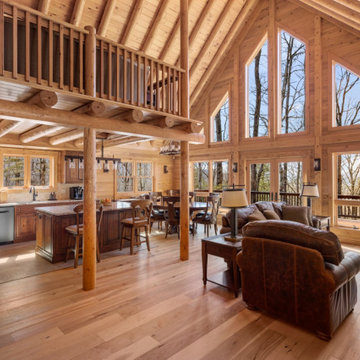
Mittelgroßes, Fernseherloses, Offenes Rustikales Wohnzimmer mit beiger Wandfarbe, hellem Holzboden, Kamin, Kaminumrandung aus gestapelten Steinen, braunem Boden, Holzdecke und Holzwänden in Sonstige
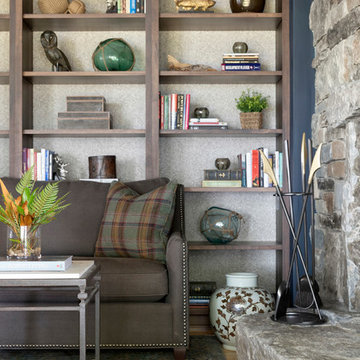
Spacecrafting Photography
Mittelgroße Maritime Bibliothek mit grauer Wandfarbe, hellem Holzboden, Kamin, Kaminumrandung aus gestapelten Steinen, braunem Boden, Holzdecke und Tapetenwänden in Minneapolis
Mittelgroße Maritime Bibliothek mit grauer Wandfarbe, hellem Holzboden, Kamin, Kaminumrandung aus gestapelten Steinen, braunem Boden, Holzdecke und Tapetenwänden in Minneapolis
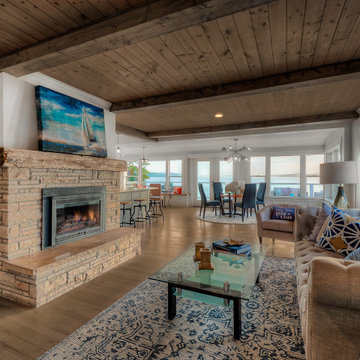
Offenes Maritimes Wohnzimmer mit weißer Wandfarbe, braunem Holzboden, Kamin, Kaminumrandung aus gestapelten Steinen, braunem Boden und Holzdecke in Seattle
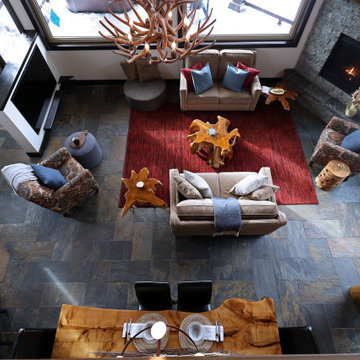
Entering the chalet, an open concept great room greets you. Kitchen, dining, and vaulted living room with wood ceilings create uplifting space to gather and connect. The living room features a vaulted ceiling, expansive windows, and upper loft with decorative railing panels.
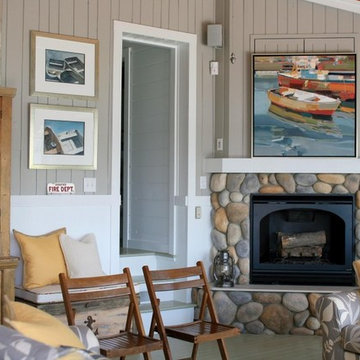
Abgetrenntes Maritimes Wohnzimmer mit grauer Wandfarbe, gebeiztem Holzboden, Kamin, Kaminumrandung aus gestapelten Steinen, verstecktem TV, grauem Boden, Holzdecke und Wandpaneelen in Grand Rapids
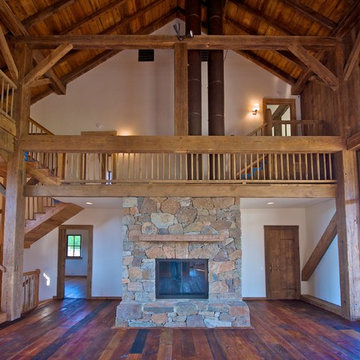
Paul Goossens
Großes, Repräsentatives, Fernseherloses, Offenes Modernes Wohnzimmer mit weißer Wandfarbe, dunklem Holzboden, Kamin, Kaminumrandung aus gestapelten Steinen, braunem Boden, Holzdecke und Holzwänden in Boston
Großes, Repräsentatives, Fernseherloses, Offenes Modernes Wohnzimmer mit weißer Wandfarbe, dunklem Holzboden, Kamin, Kaminumrandung aus gestapelten Steinen, braunem Boden, Holzdecke und Holzwänden in Boston
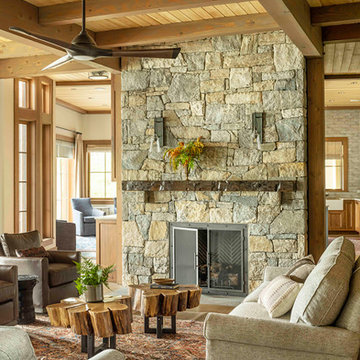
Großes, Abgetrenntes Rustikales Wohnzimmer mit weißer Wandfarbe, braunem Holzboden, Kamin, Kaminumrandung aus gestapelten Steinen, TV-Wand, braunem Boden und Holzdecke in New York
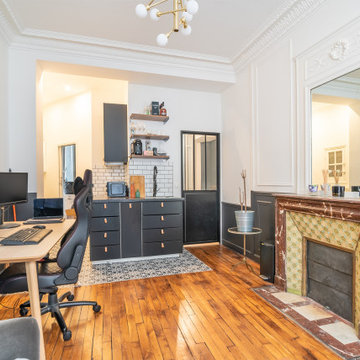
Mittelgroßes, Fernseherloses, Offenes Modernes Wohnzimmer mit grauer Wandfarbe, dunklem Holzboden, Kamin, Kaminumrandung aus gestapelten Steinen, braunem Boden, Holzdecke und vertäfelten Wänden in Paris
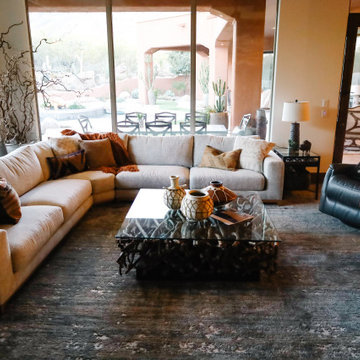
Refreshed the kitchen by changing backsplash, lighting, appliances, hardware, barstools and accents. New fireplace mantle and ceiling details, furniture, artwork, accessories and textiles in family room. Amazing drop globe lighting in breakfast room, new table chairs and accessories. Minimal design.
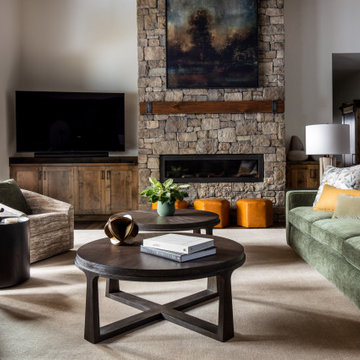
You know by now we love designing in Bend, and Caldera Springs just feels like home! This project, (a collaboration with Olsen Bros. Construction and Heidi Byrnes Design) is the “forever home” for a couple relocating from Lake Oswego. Soaring wood ceilings, open living spaces and ample bedroom suites informed the client’s classic/modern finish choices.
The furnishings aesthetic began with fabric to inspire pattern and color, and the story for each room unfolded from there. The great room is dressed in deep green, rust and cream, reflecting the natural palette outside every door and window. A pair of plush sofas large enough to nap on, swivel chairs to take in the view, and unique leather ottomans to tuck in where needed, invite lounging and conversation.
The primary and back guest suites offer the most incredible window seats for cozying up with your favorite book. Layered with custom cushions and a pile of pillows, they’re the best seat in the house.
Exciting wallpaper selections for each bathroom provided playful focal walls, from the deep green vinyl grass cloth in the primary bath, to a forest of sparkling tree lines in the powder bath. Amazing how wallpaper can define the personality of a space!
This home is full of color, yet minimal in the “extras” and easy to maintain. It’s always refreshing for us to return to a home we dressed months ago and have it look just like we left it! We know it will provide a warm welcome for the owners and their guests for years to come!
Photography by Chris Murray Productions
Wohnzimmer mit Kaminumrandung aus gestapelten Steinen und Holzdecke Ideen und Design
3