Wohnzimmer mit Kaminumrandung aus Holz und buntem Boden Ideen und Design
Suche verfeinern:
Budget
Sortieren nach:Heute beliebt
61 – 80 von 248 Fotos
1 von 3
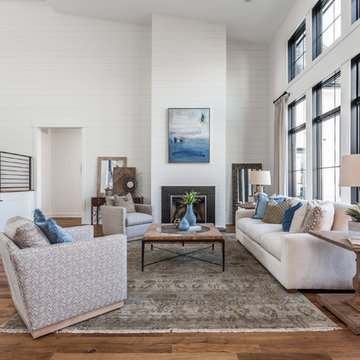
Großes, Repräsentatives, Fernseherloses, Offenes Country Wohnzimmer mit weißer Wandfarbe, braunem Holzboden, Kamin, Kaminumrandung aus Holz und buntem Boden in Indianapolis
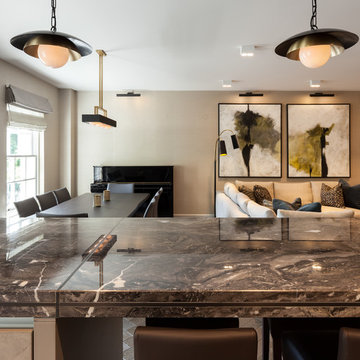
Mittelgroßes, Repräsentatives, Abgetrenntes Modernes Wohnzimmer ohne Kamin mit grauer Wandfarbe, hellem Holzboden, Kaminumrandung aus Holz, TV-Wand und buntem Boden in London
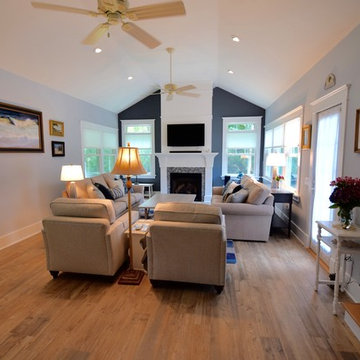
Family room extension with cathedral ceilings, gas fireplace on the accent wall, wood look porcelain floors and a single hinged french door leading to the patio. The custom wood mantle and surround that runs to the ceiling adds a dramatic effect.

Upon completion
Walls done in Sherwin-Williams Repose Gray SW7015
Doors, Frames, Base boarding, Window Ledges and Fireplace Mantel done in Benjamin Moore White Dove OC-17
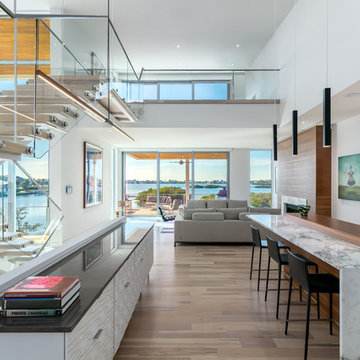
Built by NWC Construction
Ryan Gamma Photography
Mittelgroßes, Offenes Modernes Wohnzimmer mit weißer Wandfarbe, hellem Holzboden, Kamin, Kaminumrandung aus Holz, Multimediawand und buntem Boden in Tampa
Mittelgroßes, Offenes Modernes Wohnzimmer mit weißer Wandfarbe, hellem Holzboden, Kamin, Kaminumrandung aus Holz, Multimediawand und buntem Boden in Tampa
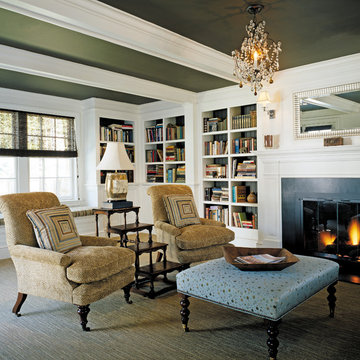
Photographer - Eric Roth
Großes, Offenes Klassisches Wohnzimmer mit weißer Wandfarbe, Teppichboden, Kamin, Kaminumrandung aus Holz und buntem Boden in Boston
Großes, Offenes Klassisches Wohnzimmer mit weißer Wandfarbe, Teppichboden, Kamin, Kaminumrandung aus Holz und buntem Boden in Boston
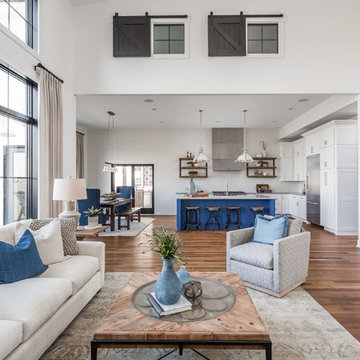
Großes, Repräsentatives, Fernseherloses, Offenes Landhaus Wohnzimmer mit weißer Wandfarbe, braunem Holzboden, Kamin, Kaminumrandung aus Holz und buntem Boden in Indianapolis
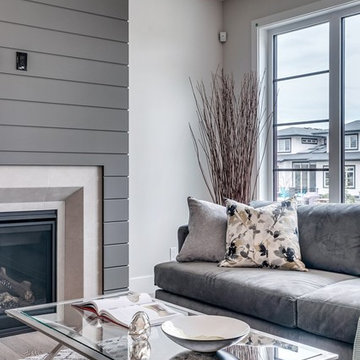
Mittelgroße, Offene Moderne Bibliothek mit weißer Wandfarbe, Teppichboden, Kamin, Kaminumrandung aus Holz, TV-Wand und buntem Boden in Calgary
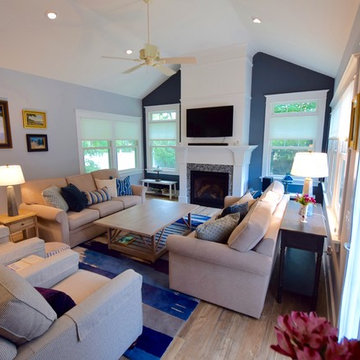
Family room extension with cathedral ceilings, gas fireplace on the accent wall, wood look porcelain floors and a single hinged french door leading to the patio. The custom wood mantle and surround that runs to the ceiling adds a dramatic effect.
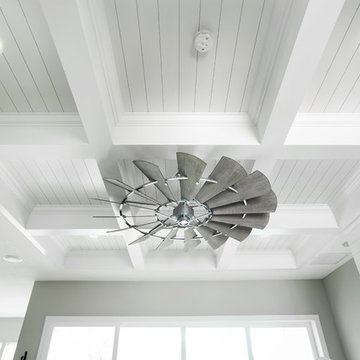
Jeff Westcott
Mittelgroßes, Offenes, Repräsentatives Klassisches Wohnzimmer mit beiger Wandfarbe, Keramikboden, Kamin, Kaminumrandung aus Holz, TV-Wand und buntem Boden in Jacksonville
Mittelgroßes, Offenes, Repräsentatives Klassisches Wohnzimmer mit beiger Wandfarbe, Keramikboden, Kamin, Kaminumrandung aus Holz, TV-Wand und buntem Boden in Jacksonville
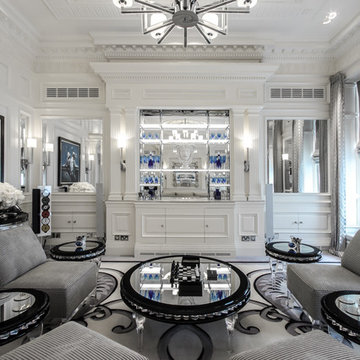
Beautiful new-build contemporary-classical interior to this main reception room.
Geräumiges, Repräsentatives, Abgetrenntes Klassisches Wohnzimmer mit weißer Wandfarbe, Teppichboden, Gaskamin, Kaminumrandung aus Holz, freistehendem TV und buntem Boden
Geräumiges, Repräsentatives, Abgetrenntes Klassisches Wohnzimmer mit weißer Wandfarbe, Teppichboden, Gaskamin, Kaminumrandung aus Holz, freistehendem TV und buntem Boden
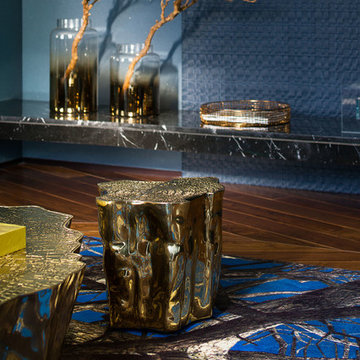
Дизайн Студия Юрия Зименко
Сайт: www.Zimenko.ua
Mittelgroßes, Abgetrenntes Modernes Wohnzimmer mit blauer Wandfarbe, Kaminumrandung aus Holz und buntem Boden in Sonstige
Mittelgroßes, Abgetrenntes Modernes Wohnzimmer mit blauer Wandfarbe, Kaminumrandung aus Holz und buntem Boden in Sonstige
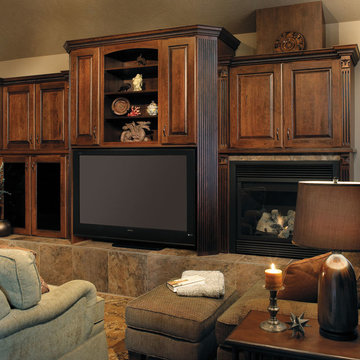
This family room cabinetry was created with StarMark Cabinetry's Melbourne door style in Cherry finished in Nutmeg with Ebony glaze.
Mittelgroßes, Abgetrenntes Klassisches Wohnzimmer mit beiger Wandfarbe, Bambusparkett, Kamin, Kaminumrandung aus Holz, Multimediawand und buntem Boden in Sonstige
Mittelgroßes, Abgetrenntes Klassisches Wohnzimmer mit beiger Wandfarbe, Bambusparkett, Kamin, Kaminumrandung aus Holz, Multimediawand und buntem Boden in Sonstige
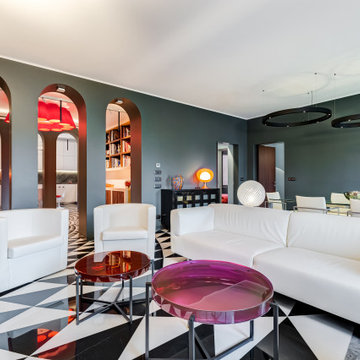
Soggiorno: boiserie in palissandro, camino a gas e TV 65". Pareti in grigio scuro al 6% di lucidità, finestre a profilo sottile, dalla grande capacit di isolamento acustico.
---
Living room: rosewood paneling, gas fireplace and 65 " TV. Dark gray walls (6% gloss), thin profile windows, providing high sound-insulation capacity.
---
Omaggio allo stile italiano degli anni Quaranta, sostenuto da impianti di alto livello.
---
A tribute to the Italian style of the Forties, supported by state-of-the-art tech systems.
---
Photographer: Luca Tranquilli
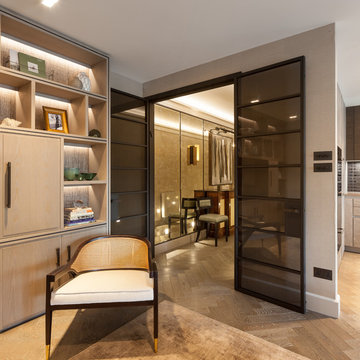
Mittelgroßes, Repräsentatives, Abgetrenntes Modernes Wohnzimmer ohne Kamin mit grauer Wandfarbe, hellem Holzboden, Kaminumrandung aus Holz, TV-Wand und buntem Boden in London
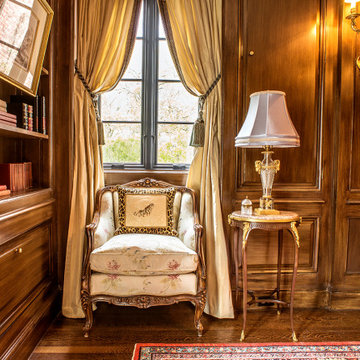
The niche below a corner window is graced by a 19th century bergère, covered with a beautiful Scalamandre brocade fabric with a delicate pattern of colors
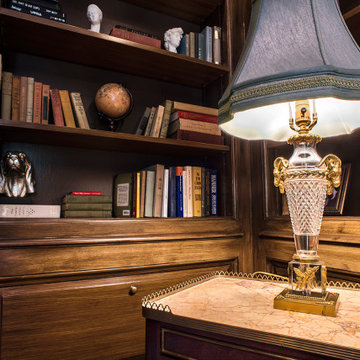
Two French side tables with marble tops--one with a bronze gallery--are topped with a pair of crystal ram headlamps that are adorned with soft blue shades.
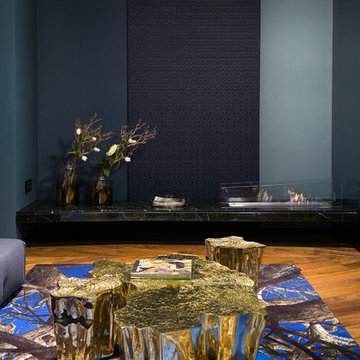
Дизайн Студия Юрия Зименко
Сайт: www.Zimenko.ua
Mittelgroßes, Abgetrenntes Modernes Wohnzimmer mit blauer Wandfarbe, Kaminumrandung aus Holz und buntem Boden in Sonstige
Mittelgroßes, Abgetrenntes Modernes Wohnzimmer mit blauer Wandfarbe, Kaminumrandung aus Holz und buntem Boden in Sonstige
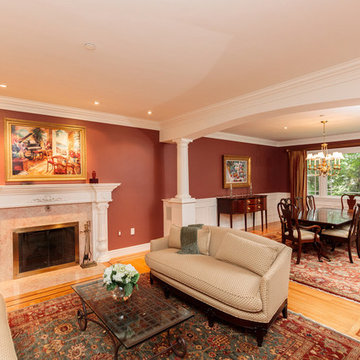
http://8pheasantrun.com
Welcome to this sought after North Wayland colonial located at the end of a cul-de-sac lined with beautiful trees. The front door opens to a grand foyer with gleaming hardwood floors throughout and attention to detail around every corner. The formal living room leads into the dining room which has access to the spectacular chef's kitchen. The large eat-in breakfast area has french doors overlooking the picturesque backyard. The open floor plan features a majestic family room with a cathedral ceiling and an impressive stone fireplace. The back staircase is architecturally handsome and conveniently located off of the kitchen and family room giving access to the bedrooms upstairs. The master bedroom is not to be missed with a stunning en suite master bath equipped with a double vanity sink, wine chiller and a large walk in closet. The additional spacious bedrooms all feature en-suite baths. The finished basement includes potential wine cellar, a large play room and an exercise room.
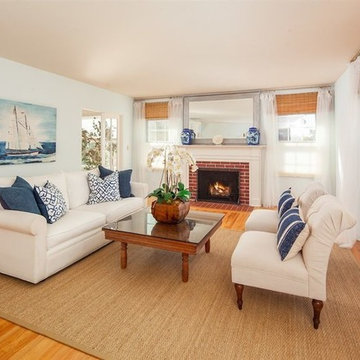
Sky High paint. Sea grass rug. Vintage coffee table . Classic white orchids. Blue and White .
Mittelgroßes, Abgetrenntes Maritimes Wohnzimmer mit blauer Wandfarbe, braunem Holzboden, Kamin, Kaminumrandung aus Holz und buntem Boden in Sonstige
Mittelgroßes, Abgetrenntes Maritimes Wohnzimmer mit blauer Wandfarbe, braunem Holzboden, Kamin, Kaminumrandung aus Holz und buntem Boden in Sonstige
Wohnzimmer mit Kaminumrandung aus Holz und buntem Boden Ideen und Design
4