Wohnzimmer mit Kaminumrandung aus Holz und freigelegten Dachbalken Ideen und Design
Suche verfeinern:
Budget
Sortieren nach:Heute beliebt
141 – 160 von 337 Fotos
1 von 3
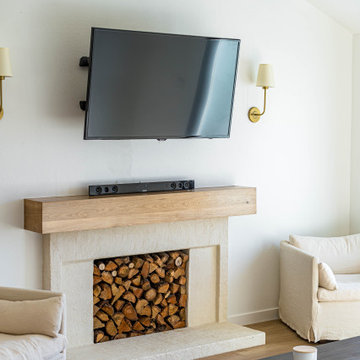
Our new construction project offers stunning wood floors and wood cabinets that bring warmth and elegance to your living space. Our open galley kitchen design allows for easy access and practical use, making meal prep a breeze while giving an air of sophistication to your home. The brown marble backsplash matches the brown theme, creating a cozy atmosphere that gives you a sense of comfort and tranquility.
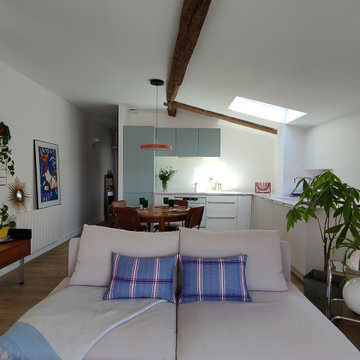
Mittelgroßes, Fernseherloses, Offenes Stilmix Wohnzimmer mit weißer Wandfarbe, braunem Holzboden, Kamin, Kaminumrandung aus Holz, beigem Boden und freigelegten Dachbalken in Sonstige
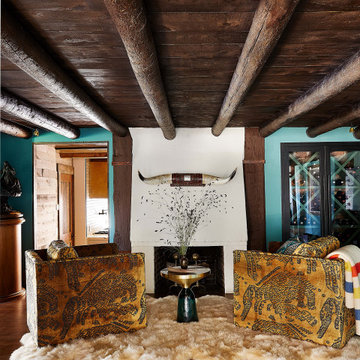
This living room captures the house's Western feel-- the bull horn decal hung above the wood fireplace serves as the focal point. The walls are painted turquoise which contrasts with the yellow armchairs and dark wood exposed-beam ceilings. This space also features a wine cellar and a fuzzy white area rug!
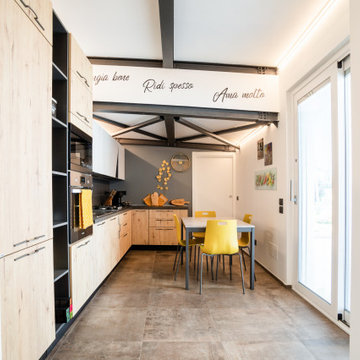
Casa AL
Ristrutturazione completa con ampliamento di 110 mq
Mittelgroße Moderne Bibliothek im Loft-Stil mit grauer Wandfarbe, Porzellan-Bodenfliesen, Kamin, Kaminumrandung aus Holz, TV-Wand, grauem Boden, freigelegten Dachbalken und Tapetenwänden in Mailand
Mittelgroße Moderne Bibliothek im Loft-Stil mit grauer Wandfarbe, Porzellan-Bodenfliesen, Kamin, Kaminumrandung aus Holz, TV-Wand, grauem Boden, freigelegten Dachbalken und Tapetenwänden in Mailand
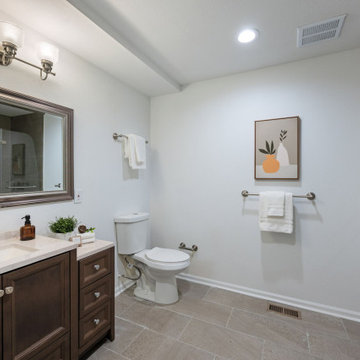
Basement Remodel - Basement conversion to living space. Adding a family room, bedroom and bathroom.
Mittelgroßes, Abgetrenntes Modernes Wohnzimmer mit Kamin, Kaminumrandung aus Holz, grauem Boden und freigelegten Dachbalken in Portland
Mittelgroßes, Abgetrenntes Modernes Wohnzimmer mit Kamin, Kaminumrandung aus Holz, grauem Boden und freigelegten Dachbalken in Portland
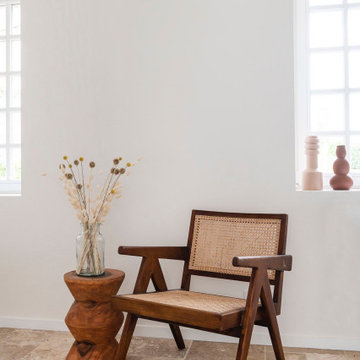
Kleine, Abgetrennte Skandinavische Bibliothek mit weißer Wandfarbe, Travertin, Hängekamin, Kaminumrandung aus Holz, TV-Wand, beigem Boden und freigelegten Dachbalken
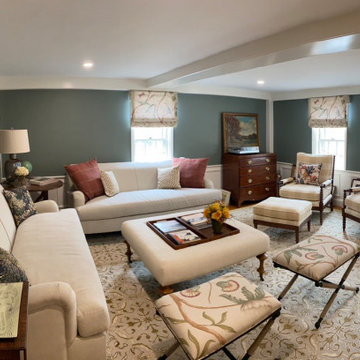
Großes, Repräsentatives, Fernseherloses, Abgetrenntes Klassisches Wohnzimmer mit grüner Wandfarbe, braunem Holzboden, Kamin, Kaminumrandung aus Holz, freigelegten Dachbalken und vertäfelten Wänden in Boston
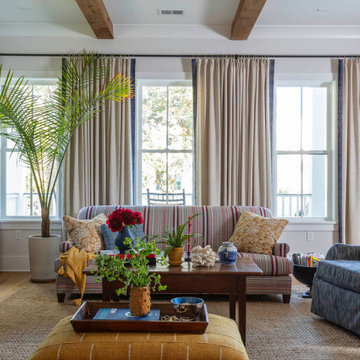
Open living floor plan with lots of cozy seating areas to gather and watch TV or entertain.
Mittelgroßes, Offenes Wohnzimmer mit hellem Holzboden, Kamin, Kaminumrandung aus Holz, TV-Wand, braunem Boden und freigelegten Dachbalken in Charleston
Mittelgroßes, Offenes Wohnzimmer mit hellem Holzboden, Kamin, Kaminumrandung aus Holz, TV-Wand, braunem Boden und freigelegten Dachbalken in Charleston
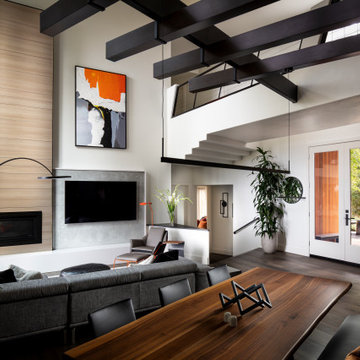
Großes, Offenes Modernes Wohnzimmer mit weißer Wandfarbe, braunem Holzboden, Kamin, Kaminumrandung aus Holz, TV-Wand, braunem Boden, freigelegten Dachbalken und Wandpaneelen in Sonstige
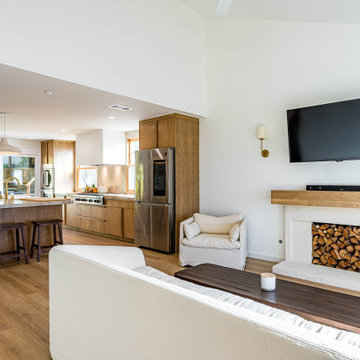
Our new construction project offers stunning wood floors and wood cabinets that bring warmth and elegance to your living space. Our open galley kitchen design allows for easy access and practical use, making meal prep a breeze while giving an air of sophistication to your home. The brown marble backsplash matches the brown theme, creating a cozy atmosphere that gives you a sense of comfort and tranquility.
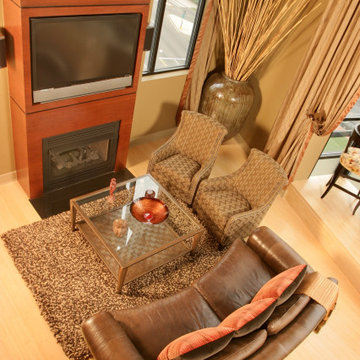
The first challenge of this space was to design a custom wall unit to contain the existing firebox and AV equipment. A medium cherry wood set the stage for a warm palette of earth tones, complimented by global artifacts from around the world.
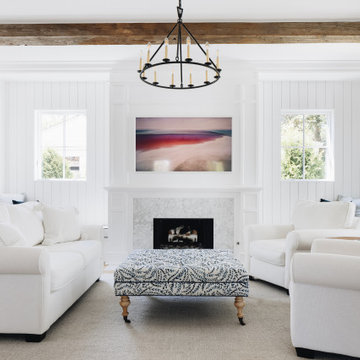
Art-like design features delineate spaces in this light and bright living area, including a simple white marble fireplace surround, a tv that doubles as art work, windows framing nature outside in lieu of paintings, panel molding that gives texture to the walls while accenting the built-in seating, as well as a dramatic focal light fixture. Reclaimed Wisconsin barn beams delineating spaces for the kitchen and living areas
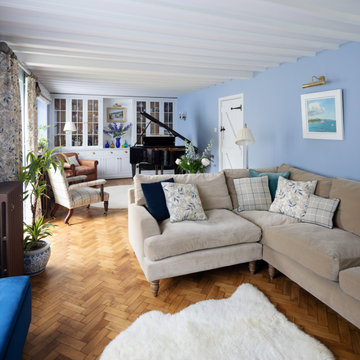
Kleines, Abgetrenntes Klassisches Musikzimmer mit blauer Wandfarbe, braunem Holzboden, Kaminofen, Kaminumrandung aus Holz, braunem Boden und freigelegten Dachbalken in Kent
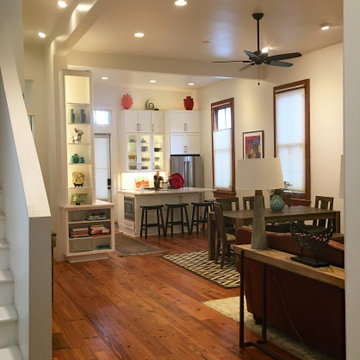
Großes Modernes Wohnzimmer mit dunklem Holzboden, Kamin, Kaminumrandung aus Holz, Multimediawand und freigelegten Dachbalken in New Orleans
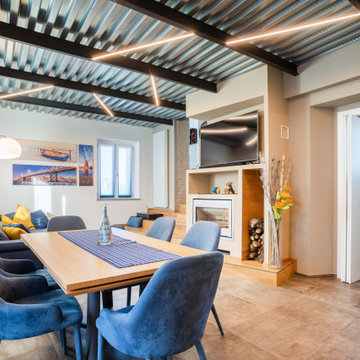
Casa AL
Ristrutturazione completa con ampliamento di 110 mq
Mittelgroße Moderne Bibliothek im Loft-Stil mit grauer Wandfarbe, Porzellan-Bodenfliesen, Kamin, Kaminumrandung aus Holz, TV-Wand, grauem Boden, freigelegten Dachbalken und Tapetenwänden in Mailand
Mittelgroße Moderne Bibliothek im Loft-Stil mit grauer Wandfarbe, Porzellan-Bodenfliesen, Kamin, Kaminumrandung aus Holz, TV-Wand, grauem Boden, freigelegten Dachbalken und Tapetenwänden in Mailand
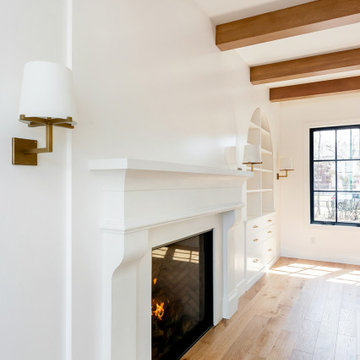
Geräumiges, Offenes Klassisches Wohnzimmer mit weißer Wandfarbe, hellem Holzboden, Kamin, Kaminumrandung aus Holz und freigelegten Dachbalken in Sonstige
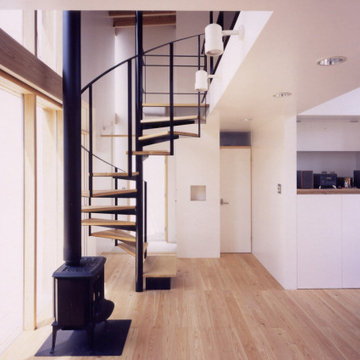
Mittelgroßes, Offenes Nordisches Wohnzimmer mit weißer Wandfarbe, hellem Holzboden, Kaminofen, Kaminumrandung aus Holz, beigem Boden und freigelegten Dachbalken in Sonstige
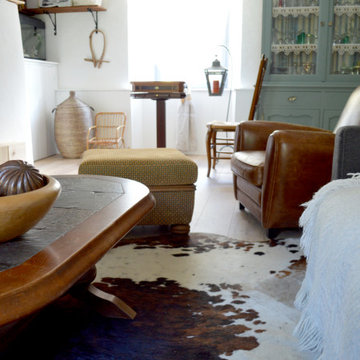
Großes, Fernseherloses, Abgetrenntes Rustikales Wohnzimmer mit weißer Wandfarbe, hellem Holzboden, Kamin, Kaminumrandung aus Holz, beigem Boden und freigelegten Dachbalken in Sonstige
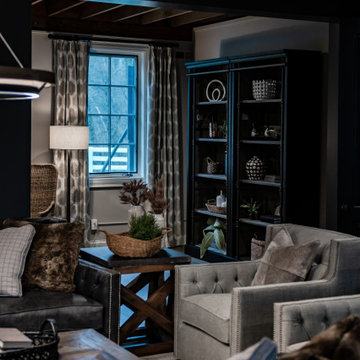
A barn home got a complete remodel and the result is breathtaking. Take a look at this moody lounge/living room area with an exposed white oak ceiling, chevron painted accent wall with recessed electric fireplace, rustic wood floors and countless customized touches.
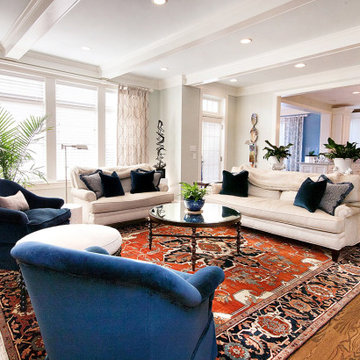
Open plan family room and kitchen.
Offenes Klassisches Wohnzimmer mit weißer Wandfarbe, braunem Holzboden, Kamin, Kaminumrandung aus Holz und freigelegten Dachbalken in Philadelphia
Offenes Klassisches Wohnzimmer mit weißer Wandfarbe, braunem Holzboden, Kamin, Kaminumrandung aus Holz und freigelegten Dachbalken in Philadelphia
Wohnzimmer mit Kaminumrandung aus Holz und freigelegten Dachbalken Ideen und Design
8