Wohnzimmer mit Kaminumrandung aus Holz und gewölbter Decke Ideen und Design
Suche verfeinern:
Budget
Sortieren nach:Heute beliebt
61 – 80 von 366 Fotos
1 von 3
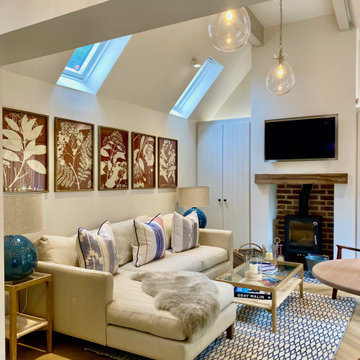
Modern country design, using blues and soft oranges, with ikat prints, natural materials including oak and leather, and striking lighting and artwork
Kleines, Abgetrenntes Country Wohnzimmer mit weißer Wandfarbe, Laminat, Kaminofen, Kaminumrandung aus Holz, TV-Wand, braunem Boden und gewölbter Decke in Hampshire
Kleines, Abgetrenntes Country Wohnzimmer mit weißer Wandfarbe, Laminat, Kaminofen, Kaminumrandung aus Holz, TV-Wand, braunem Boden und gewölbter Decke in Hampshire

Pleasant den with large new picture windows we installed. This warm and cozy room with wood flooring and built-in bookshelves, looks perfect with these new wood windows. Replacing the windows in your house is just a phone call away with Renewal by Andersen of Georgia, serving the entire state.
Get started replacing the windows in your home -- Contact Us Today! (800) 352-6581
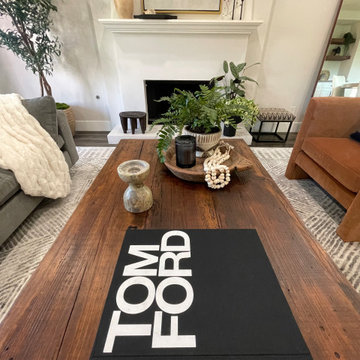
A mixture of California coastal and modern Spanish style in this fireplace mantel setting. Hand painted ocean scene mixed with pottery and wrought iron candle sticks. Dried floral and live plants adds a touch of nature from the coast. House plants give a touch of modern design yet adding a natural living element.
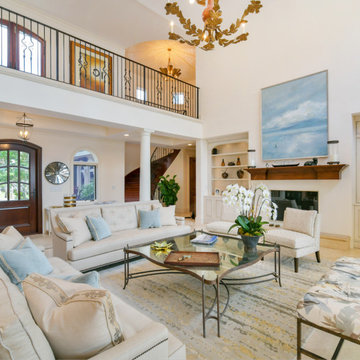
Living Room
Geräumiges, Repräsentatives, Fernseherloses, Offenes Klassisches Wohnzimmer mit beiger Wandfarbe, Keramikboden, Kamin, Kaminumrandung aus Holz, beigem Boden und gewölbter Decke in Sonstige
Geräumiges, Repräsentatives, Fernseherloses, Offenes Klassisches Wohnzimmer mit beiger Wandfarbe, Keramikboden, Kamin, Kaminumrandung aus Holz, beigem Boden und gewölbter Decke in Sonstige
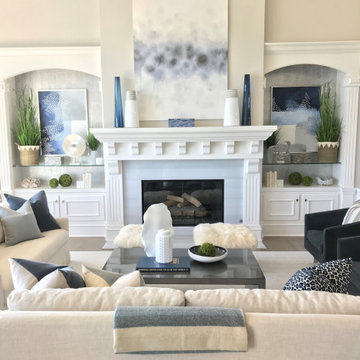
Client wanted to freshen up their living room space to make it feel contemporary with a coastal flare
Großes, Repräsentatives, Fernseherloses, Offenes Maritimes Wohnzimmer mit grauer Wandfarbe, braunem Holzboden, Kamin, Kaminumrandung aus Holz, grauem Boden, gewölbter Decke und Tapetenwänden in Sacramento
Großes, Repräsentatives, Fernseherloses, Offenes Maritimes Wohnzimmer mit grauer Wandfarbe, braunem Holzboden, Kamin, Kaminumrandung aus Holz, grauem Boden, gewölbter Decke und Tapetenwänden in Sacramento
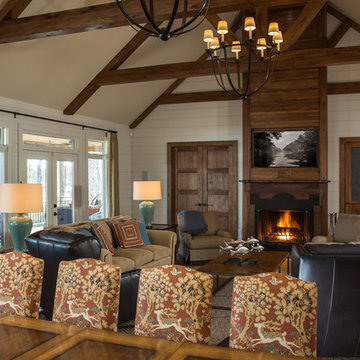
In this living room in a lake house renovation, Pineapple House replaces its old, low, painted trusses with stained, hickory trusses. They change the rooms' sheetrock walls into 10” nickel-joint wood walls and add transoms over the sliding glass doors to gain light and height. They cover the fireplace surround with stained wood and gain height by running the stained planks all the way up the 20’ shaft. On the left of fireplace, they add 8’ tall, double wooden doors and create a new entry into the master . On the right of fireplace, they balance the new master doors with a built-in audio-visual cabinet with wire mesh door fronts.
Scott Moore Photography

This living room now shares a shiplap wall with the dining room above. The charcoal painted fireplace surround and mantel give a WOW first impression and warms the color scheme. The picture frame was painted to match and the hardware on the window treatments compliments the design.
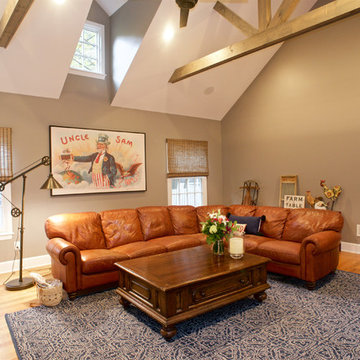
The addition off the back of the house created an oversized family room. The sunken steps creates an architectural design that makes a space feel separate but still open - a look and feel our clients were looking to achieve.
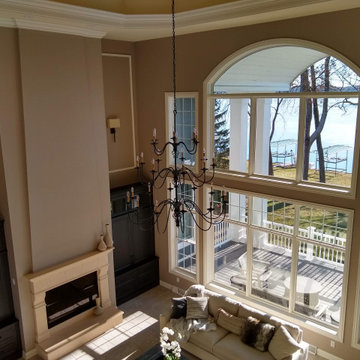
Empire Painting transformed this stunning family room featuring medium brown wall paint, white crown molding and trim, dark brown built in cabinets, and large windows which provide natural light to this space.
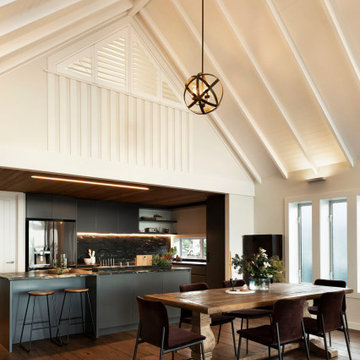
A sun drenched open living space that flows out to the sea views and outdoor entertaining
Mittelgroßes, Offenes Modernes Wohnzimmer mit weißer Wandfarbe, Keramikboden, Kamin, Kaminumrandung aus Holz, TV-Wand, weißem Boden und gewölbter Decke in Auckland
Mittelgroßes, Offenes Modernes Wohnzimmer mit weißer Wandfarbe, Keramikboden, Kamin, Kaminumrandung aus Holz, TV-Wand, weißem Boden und gewölbter Decke in Auckland
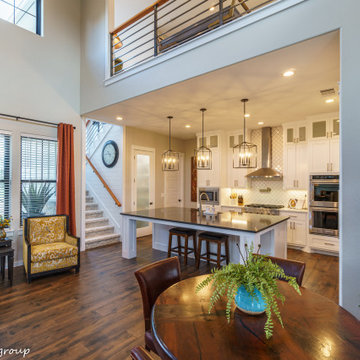
Großes, Offenes Landhausstil Wohnzimmer mit beiger Wandfarbe, dunklem Holzboden, Kamin, Kaminumrandung aus Holz, TV-Wand, braunem Boden und gewölbter Decke in Austin

Großes, Offenes Klassisches Wohnzimmer mit grauer Wandfarbe, braunem Holzboden, Kamin, Kaminumrandung aus Holz, TV-Wand, braunem Boden, gewölbter Decke und vertäfelten Wänden in Detroit
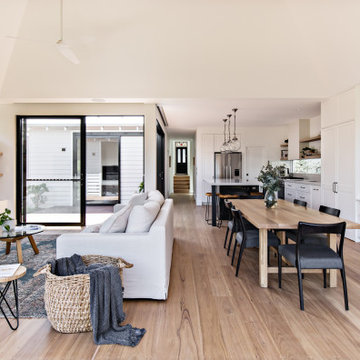
Offenes Maritimes Wohnzimmer mit weißer Wandfarbe, braunem Holzboden, Gaskamin, Kaminumrandung aus Holz, TV-Wand, braunem Boden und gewölbter Decke in Sydney
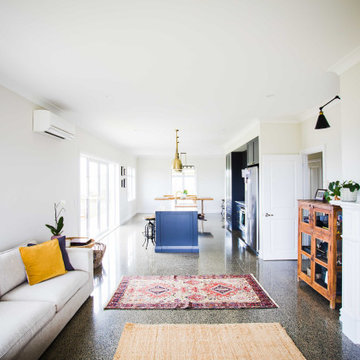
Mittelgroßes, Repräsentatives, Offenes Wohnzimmer mit weißer Wandfarbe, Betonboden, Kamin, Kaminumrandung aus Holz, TV-Wand, grauem Boden und gewölbter Decke in Auckland

Our client’s charming cottage was no longer meeting the needs of their family. We needed to give them more space but not lose the quaint characteristics that make this little historic home so unique. So we didn’t go up, and we didn’t go wide, instead we took this master suite addition straight out into the backyard and maintained 100% of the original historic façade.
Master Suite
This master suite is truly a private retreat. We were able to create a variety of zones in this suite to allow room for a good night’s sleep, reading by a roaring fire, or catching up on correspondence. The fireplace became the real focal point in this suite. Wrapped in herringbone whitewashed wood planks and accented with a dark stone hearth and wood mantle, we can’t take our eyes off this beauty. With its own private deck and access to the backyard, there is really no reason to ever leave this little sanctuary.
Master Bathroom
The master bathroom meets all the homeowner’s modern needs but has plenty of cozy accents that make it feel right at home in the rest of the space. A natural wood vanity with a mixture of brass and bronze metals gives us the right amount of warmth, and contrasts beautifully with the off-white floor tile and its vintage hex shape. Now the shower is where we had a little fun, we introduced the soft matte blue/green tile with satin brass accents, and solid quartz floor (do you see those veins?!). And the commode room is where we had a lot fun, the leopard print wallpaper gives us all lux vibes (rawr!) and pairs just perfectly with the hex floor tile and vintage door hardware.
Hall Bathroom
We wanted the hall bathroom to drip with vintage charm as well but opted to play with a simpler color palette in this space. We utilized black and white tile with fun patterns (like the little boarder on the floor) and kept this room feeling crisp and bright.
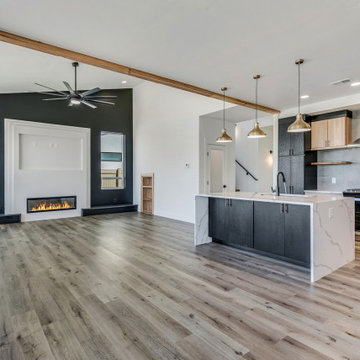
Great Room Living room with dramatic statement wall, ribbon fireplace, and built-in shelves
Mittelgroßes, Offenes Modernes Wohnzimmer mit schwarzer Wandfarbe, hellem Holzboden, Gaskamin, Kaminumrandung aus Holz, grauem Boden, gewölbter Decke und vertäfelten Wänden in Sonstige
Mittelgroßes, Offenes Modernes Wohnzimmer mit schwarzer Wandfarbe, hellem Holzboden, Gaskamin, Kaminumrandung aus Holz, grauem Boden, gewölbter Decke und vertäfelten Wänden in Sonstige
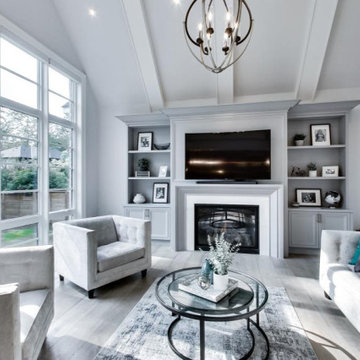
New Age Design
Großes, Offenes Klassisches Wohnzimmer mit grauer Wandfarbe, hellem Holzboden, Kamin, Kaminumrandung aus Holz, TV-Wand, braunem Boden und gewölbter Decke in Toronto
Großes, Offenes Klassisches Wohnzimmer mit grauer Wandfarbe, hellem Holzboden, Kamin, Kaminumrandung aus Holz, TV-Wand, braunem Boden und gewölbter Decke in Toronto
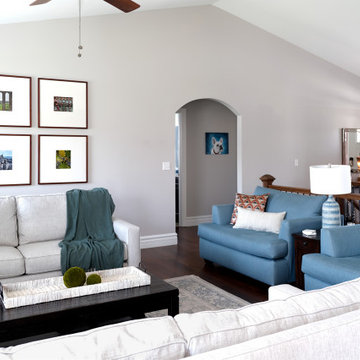
This recently married client said we helped her turn her new husband's "divorced dad bachelor pad" into a beautiful, tranquil family home. New paint, contemporary style furniture, new lighting, fresh accessories, and a gallery wall of the client's travel photos create a space that's light, airy, and utterly personal. Performance fabrics and a washable rug make sure its also livable.
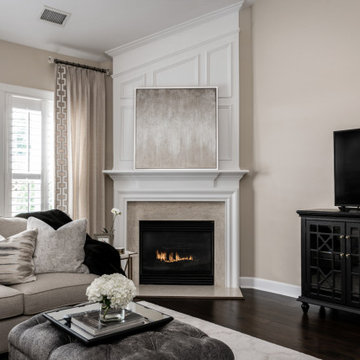
Lighter fabrics were introduced to the family room to brighten up this client's space. The drapery treatments are a solid linen with large tape trim on the lead edge. The new chairs have classic lines with a beautiful silk type zebra pattern.
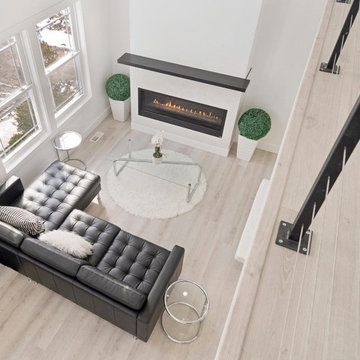
Großes, Repräsentatives Modernes Wohnzimmer im Loft-Stil mit weißer Wandfarbe, hellem Holzboden, Kamin, Kaminumrandung aus Holz, TV-Wand, braunem Boden, gewölbter Decke und Wandpaneelen in Newark
Wohnzimmer mit Kaminumrandung aus Holz und gewölbter Decke Ideen und Design
4