Wohnzimmer mit Kaminumrandung aus Holz und Multimediawand Ideen und Design
Suche verfeinern:
Budget
Sortieren nach:Heute beliebt
141 – 160 von 2.560 Fotos
1 von 3
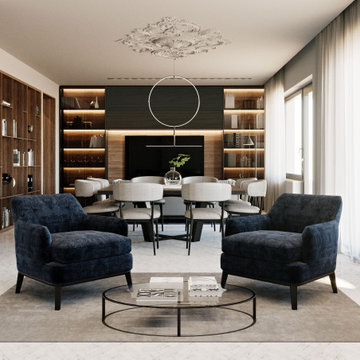
Großes, Repräsentatives, Offenes Modernes Wohnzimmer mit weißer Wandfarbe, Marmorboden, Gaskamin, Kaminumrandung aus Holz, Multimediawand und weißem Boden in Rom
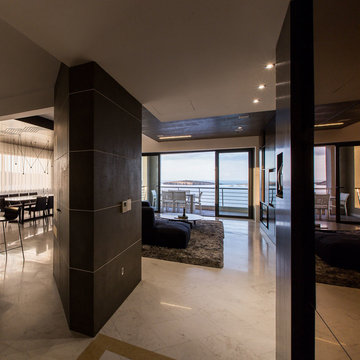
We were approached with a request to design the furnishings for an existing ‘finished’ apartment. The intention was to move in relatively fast, and the property already had an existing marble floor, kitchen and bathrooms which had to be kept. The property also boasted a fantastic 270 degree view, seen from most of the apartment. The clients had a very important role in the completion of the project. They were very involved during the design process and through various decoration choices. The final design was kept as a rigid guideline when faced with picking out all the different elements.
Once clear of all previous furniture, the space felt cold and bare; so we immediately felt the need for warmth, and raw, natural elements and textures to complement the cold marble floor while visually tying in the design of the whole apartment together.
Since the existing kitchen had a touch of dark walnut stain, we felt this material was one we should add to the palette of materials to contest the stark materials. A raw cement finish was another material we felt would add an interesting contrast and could be used in a variety of ways, from cabinets to walls and ceilings, to tie up the design of various areas of the apartment.
To warm up the living/dining area, keeping the existing marble floor but visually creating zones within the large living/dining area without hindering the flow, a dark timber custom-made soffit, continuous with a floor-to-ceiling drinks cabinet zones the dining area, giving it a degree of much-needed warmth.
The various windows with a stupendous 270 degree view needed to be visually tied together. This was done by introducing a continuous sheer [drape] which also doubled up as a sound-absorbing material along 2 of the 4 walls of the space.
A very large sofa was required to fill up the space correctly, also required for the size of the young family.
Services were integrated within the units and soffits, while a customized design in the corner between the kitchen and the living room took into consideration the viewpoints from the main areas to create a pantry without hindering the flow or views. A strategically placed floor-to-ceiling mirror doubles up the space and extends the view to the inner parts of the apartment.
The daughter’s bedroom was a small challenge in itself, and a fun task, where we wanted to achieve the perception of a cozy niche with its own enclosed reading nook [for reading fairy tales], behind see-through curtains and a custom-ordered wall print sporting the girl’s favorite colors.
The sons’ bedroom had double the requirements in terms of space needed: more wardrobe, more homework desk space, a tv/play station area… “We combined a raised platform area between the boys’ beds to become an area with cushions where the kids can lay down and play, and face a hidden screen behind the homework desk’s sliding back panel for their play station”. The color of the homework desk was chosen in relation to the boys’ ages. A more masculine material palette was chosen for this room, in contrast to the light pastel palette of the girl’s bedroom. Again, this colour can easily be changed over time for a more mature look.
PROJECT DATA:
St. Paul’s Bay, Malta
DESIGN TEAM:
Perit Rebecca Zammit, Perit Daniel Scerri, Elyse Tonna
OTHER CREDITS:
Photography: Tonio Lombardi
Styling : TKS
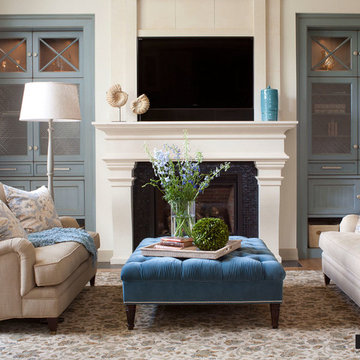
Leon’s Horizon Series soundbars are custom built to exactly match the width and finish of any TV. Each speaker features up to 3-channels to provide a high-fidelity audio solution perfect for any system. Photo by Emily Redfield.
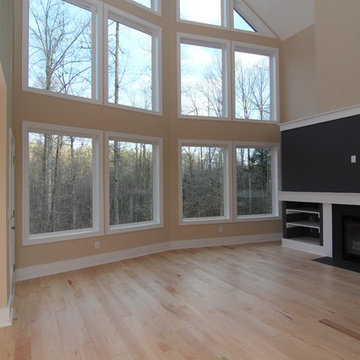
The off-centered and customized styling of the fireplace, surround, and entertainment wall were designed for a modest budget, while bringing in character that would appeal to a young family.

photo credit: www.mikikokikuyama.com
Großes, Offenes Maritimes Wohnzimmer mit beiger Wandfarbe, Kamin, Multimediawand, Porzellan-Bodenfliesen, Kaminumrandung aus Holz und beigem Boden in New York
Großes, Offenes Maritimes Wohnzimmer mit beiger Wandfarbe, Kamin, Multimediawand, Porzellan-Bodenfliesen, Kaminumrandung aus Holz und beigem Boden in New York
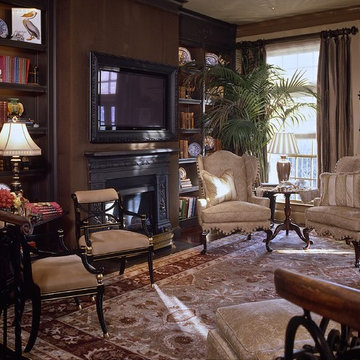
Repräsentatives, Offenes, Großes Klassisches Wohnzimmer mit beiger Wandfarbe, Keramikboden, Multimediawand, Kamin und Kaminumrandung aus Holz in Houston
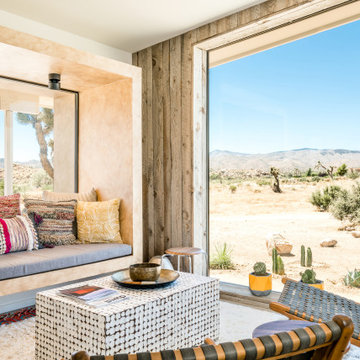
Offenes, Mittelgroßes, Repräsentatives Mediterranes Wohnzimmer mit brauner Wandfarbe, Betonboden, Gaskamin, Kaminumrandung aus Holz, Multimediawand und braunem Boden in Sonstige
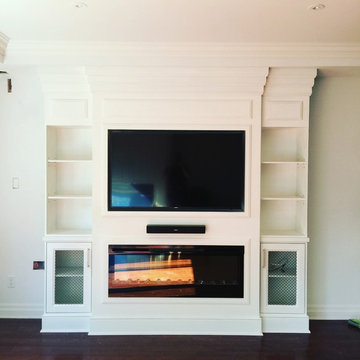
A Custom Wall Unit with a 50" electric fireplace (Dimplex Prism 50" - BLF5051) and mesh chicken wire doors.
Klassisches Wohnzimmer mit Gaskamin, Kaminumrandung aus Holz und Multimediawand in Toronto
Klassisches Wohnzimmer mit Gaskamin, Kaminumrandung aus Holz und Multimediawand in Toronto
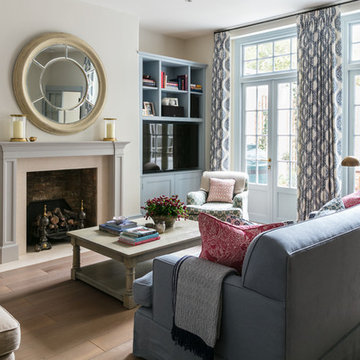
We were taking cues from french country style for the colours and feel of this house. Soft provincial blues with washed reds, and grey or worn wood tones. I love the big new mantelpiece we fitted, and the new french doors with the mullioned windows, keeping it classic but with a fresh twist by painting the woodwork blue. Photographer: Nick George
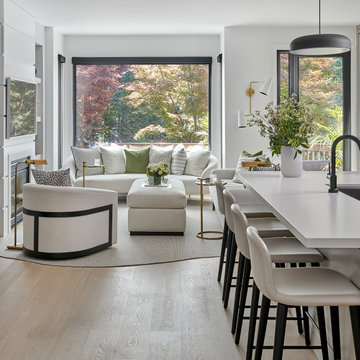
Mittelgroßes, Offenes Modernes Wohnzimmer mit weißer Wandfarbe, hellem Holzboden, Kamin, Kaminumrandung aus Holz, Multimediawand, weißem Boden und Tapetenwänden in Toronto
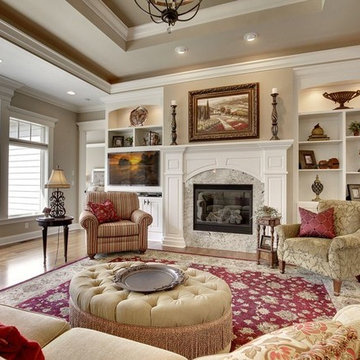
Großes, Offenes Klassisches Wohnzimmer mit beiger Wandfarbe, braunem Holzboden, Kamin, Kaminumrandung aus Holz, Multimediawand und braunem Boden in Minneapolis
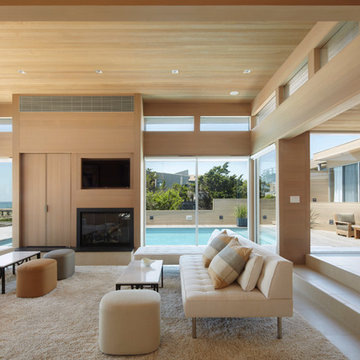
photo credit: www.mikikokikuyama.com
Offenes, Großes Maritimes Wohnzimmer mit beiger Wandfarbe, Kamin, Multimediawand, Porzellan-Bodenfliesen, Kaminumrandung aus Holz und beigem Boden in New York
Offenes, Großes Maritimes Wohnzimmer mit beiger Wandfarbe, Kamin, Multimediawand, Porzellan-Bodenfliesen, Kaminumrandung aus Holz und beigem Boden in New York
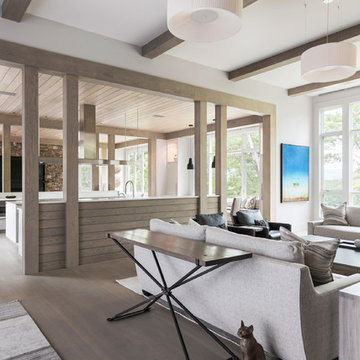
The main level at this modern farmhouse has a great room and den bookended by stone fireplaces. The kitchen is at the center of the main living spaces where we designed multiple islands for smart base cabinet storage which still allows visual connection from the kitchen to all spaces. The open living spaces serve the owner’s desire to create a comfortable environment for entertaining during large family gatherings. There are plenty of spaces where everyone can spread out whether it be eating or cooking, watching TV or just chatting by the fireplace. The main living spaces also act as a privacy buffer between the master suite and a guest suite.
Photography by Todd Crawford.
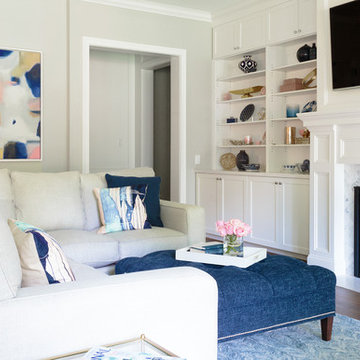
With this family room, the client's love of modern art was kept in mind. Durable sectional from Bassett and ottoman. With a simple patterned wool rug from West Elm. Along with fun colors of pink and blue making it a his and hers space that the whole family can enjoy.
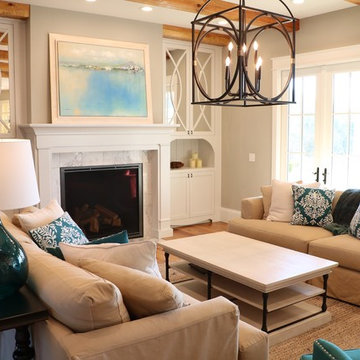
Großes, Offenes Landhausstil Wohnzimmer mit grauer Wandfarbe, braunem Holzboden, Kamin, Kaminumrandung aus Holz und Multimediawand in Sonstige
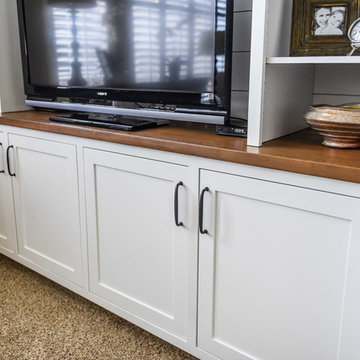
Photos by Darby Kate Photography
Mittelgroßes, Offenes Landhausstil Wohnzimmer mit weißer Wandfarbe, Teppichboden, Tunnelkamin, Kaminumrandung aus Holz und Multimediawand in Dallas
Mittelgroßes, Offenes Landhausstil Wohnzimmer mit weißer Wandfarbe, Teppichboden, Tunnelkamin, Kaminumrandung aus Holz und Multimediawand in Dallas
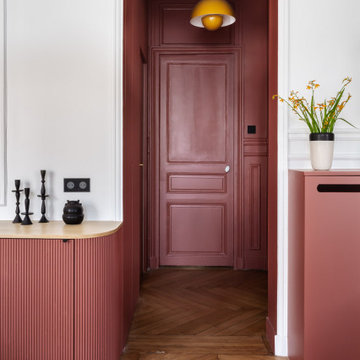
Mittelgroße, Offene Moderne Bibliothek mit hellem Holzboden, vertäfelten Wänden, grüner Wandfarbe, Eckkamin, Kaminumrandung aus Holz und Multimediawand in Paris
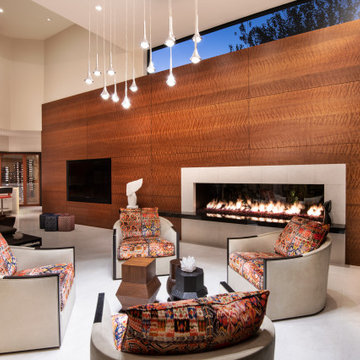
Custom Block Mottled Makore Fireplace Wall w/ TV
Großes, Offenes Modernes Wohnzimmer mit brauner Wandfarbe, Tunnelkamin, Kaminumrandung aus Holz, Multimediawand und weißem Boden in Phoenix
Großes, Offenes Modernes Wohnzimmer mit brauner Wandfarbe, Tunnelkamin, Kaminumrandung aus Holz, Multimediawand und weißem Boden in Phoenix
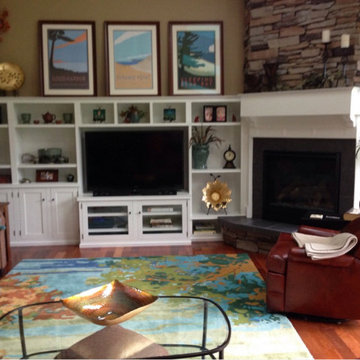
Custom built-ins were designed for the space, so they could perfectly fit the space, store their TV and accessories, allow for access to the light switches on the wall and integrate with the fireplace surround. The fireplace hearth was replaced with slate and a slate surround, with a custom mantle built to integrate with the adjoining units.
Photo by Laura Cavendish
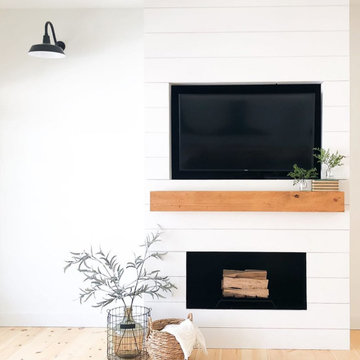
Großes, Offenes Landhausstil Wohnzimmer mit weißer Wandfarbe, hellem Holzboden, Kamin, Kaminumrandung aus Holz, Multimediawand und beigem Boden in Tampa
Wohnzimmer mit Kaminumrandung aus Holz und Multimediawand Ideen und Design
8