Wohnzimmer mit Kaminumrandung aus Holz und Tapetenwänden Ideen und Design
Suche verfeinern:
Budget
Sortieren nach:Heute beliebt
61 – 80 von 328 Fotos
1 von 3
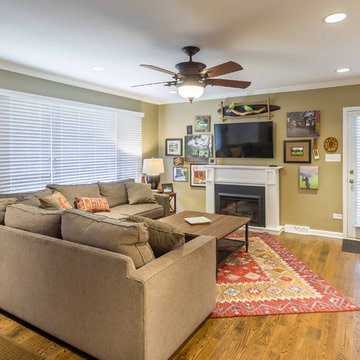
This 1960s split-level home desperately needed a change - not bigger space, just better. We removed the walls between the kitchen, living, and dining rooms to create a large open concept space that still allows a clear definition of space, while offering sight lines between spaces and functions. Homeowners preferred an open U-shape kitchen rather than an island to keep kids out of the cooking area during meal-prep, while offering easy access to the refrigerator and pantry. Green glass tile, granite countertops, shaker cabinets, and rustic reclaimed wood accents highlight the unique character of the home and family. The mix of farmhouse, contemporary and industrial styles make this house their ideal home.
Outside, new lap siding with white trim, and an accent of shake shingles under the gable. The new red door provides a much needed pop of color. Landscaping was updated with a new brick paver and stone front stoop, walk, and landscaping wall.
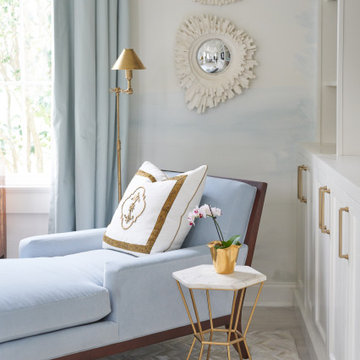
This Rivers Spencer living room was designed with the idea of livable luxury in mind. Using soft tones of blues, taupes, and whites the space is serene and comfortable for the home owner.
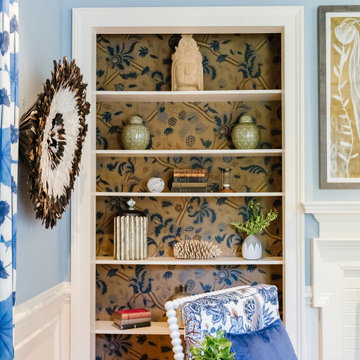
From traditional to Transitional with the bold use of cool blue grays combined with caramel colored ceilings and original artwork and furnishings.
Mittelgroßes Klassisches Musikzimmer mit blauer Wandfarbe, hellem Holzboden, Kamin, Kaminumrandung aus Holz, beigem Boden, eingelassener Decke und Tapetenwänden in Boston
Mittelgroßes Klassisches Musikzimmer mit blauer Wandfarbe, hellem Holzboden, Kamin, Kaminumrandung aus Holz, beigem Boden, eingelassener Decke und Tapetenwänden in Boston
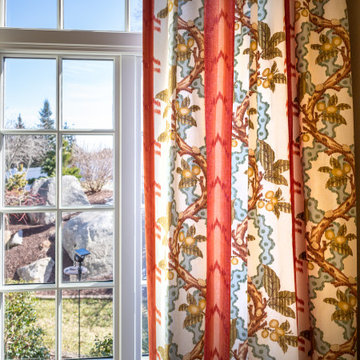
Interesting details and cheerful colors abound in this newly decorated living room. Our client wanted warm colors but not the "same old thing" she has always had. We created a fresh palette of warm spring tones and fun textures. She loves to entertain and this room will be perfect!

The goal of this design was to upgrade the function and style of the kitchen and integrate with the family room space in a dramatic way. Columns and wainscot paneling trail from the kitchen to envelope the family area and allow this open space to function cohesively.
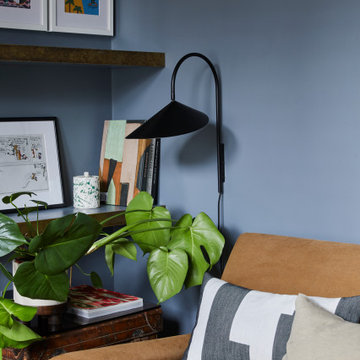
The living room at our Crouch End apartment project, creating a chic, cosy space to relax and entertain. A soft powder blue adorns the walls in a room that is flooded with natural light. Brass clad shelves bring a considered attention to detail, with contemporary fixtures contrasted with a traditional sofa shape.
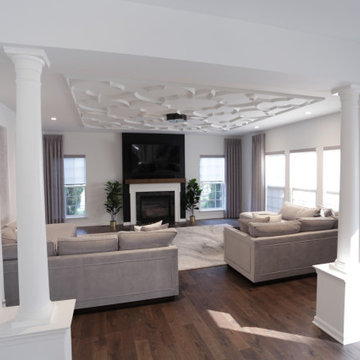
This family room space screams sophistication with the clean design and transitional look. The new 65” TV is now camouflaged behind the vertically installed black shiplap. New curtains and window shades soften the new space. Wall molding accents with wallpaper inside make for a subtle focal point. We also added a new ceiling molding feature for architectural details that will make most look up while lounging on the twin sofas. The kitchen was also not left out with the new backsplash, pendant / recessed lighting, as well as other new inclusions.
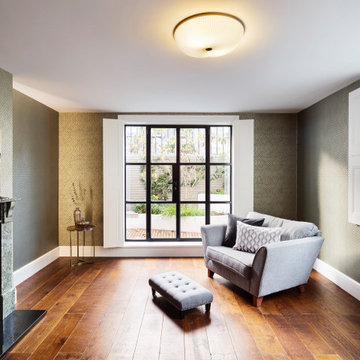
Main living room with bespoke joinery and lighting
Großes, Repräsentatives, Fernseherloses Klassisches Wohnzimmer mit grüner Wandfarbe, dunklem Holzboden, Kamin, Kaminumrandung aus Holz, braunem Boden und Tapetenwänden in London
Großes, Repräsentatives, Fernseherloses Klassisches Wohnzimmer mit grüner Wandfarbe, dunklem Holzboden, Kamin, Kaminumrandung aus Holz, braunem Boden und Tapetenwänden in London
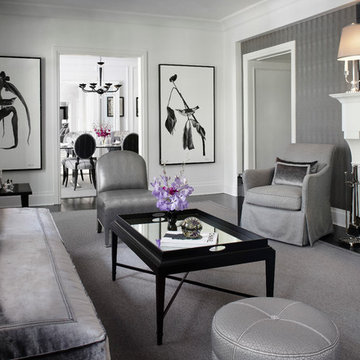
Werner Straube Photography
Repräsentatives, Abgetrenntes, Mittelgroßes Klassisches Wohnzimmer in grau-weiß mit grauer Wandfarbe, Kamin, dunklem Holzboden, Kaminumrandung aus Holz, braunem Boden, eingelassener Decke und Tapetenwänden in Chicago
Repräsentatives, Abgetrenntes, Mittelgroßes Klassisches Wohnzimmer in grau-weiß mit grauer Wandfarbe, Kamin, dunklem Holzboden, Kaminumrandung aus Holz, braunem Boden, eingelassener Decke und Tapetenwänden in Chicago

Casa AL
Ristrutturazione completa con ampliamento di 110 mq
Mittelgroße Moderne Bibliothek im Loft-Stil mit grauer Wandfarbe, Porzellan-Bodenfliesen, Kamin, Kaminumrandung aus Holz, TV-Wand, grauem Boden, freigelegten Dachbalken und Tapetenwänden in Mailand
Mittelgroße Moderne Bibliothek im Loft-Stil mit grauer Wandfarbe, Porzellan-Bodenfliesen, Kamin, Kaminumrandung aus Holz, TV-Wand, grauem Boden, freigelegten Dachbalken und Tapetenwänden in Mailand
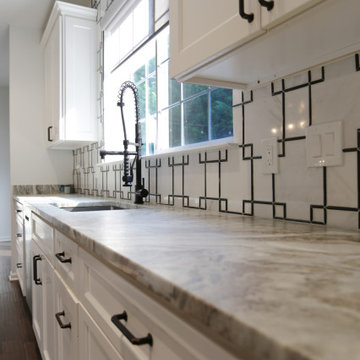
This family room space screams sophistication with the clean design and transitional look. The new 65” TV is now camouflaged behind the vertically installed black shiplap. New curtains and window shades soften the new space. Wall molding accents with wallpaper inside make for a subtle focal point. We also added a new ceiling molding feature for architectural details that will make most look up while lounging on the twin sofas. The kitchen was also not left out with the new backsplash, pendant / recessed lighting, as well as other new inclusions.

A fun printed wallpaper paired with a printed sofa made this little space a haven.
Mittelgroßes, Repräsentatives, Fernseherloses, Offenes Eklektisches Wohnzimmer mit rosa Wandfarbe, hellem Holzboden, Kamin, Kaminumrandung aus Holz, beigem Boden, gewölbter Decke und Tapetenwänden in London
Mittelgroßes, Repräsentatives, Fernseherloses, Offenes Eklektisches Wohnzimmer mit rosa Wandfarbe, hellem Holzboden, Kamin, Kaminumrandung aus Holz, beigem Boden, gewölbter Decke und Tapetenwänden in London
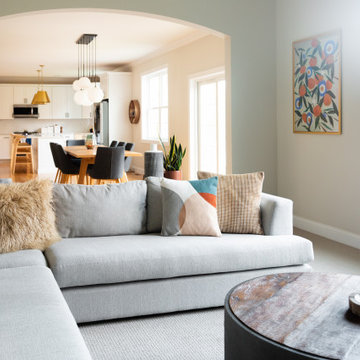
Mittelgroßes, Offenes Modernes Wohnzimmer mit bunten Wänden, Teppichboden, Kamin, Kaminumrandung aus Holz, TV-Wand, beigem Boden und Tapetenwänden in Philadelphia
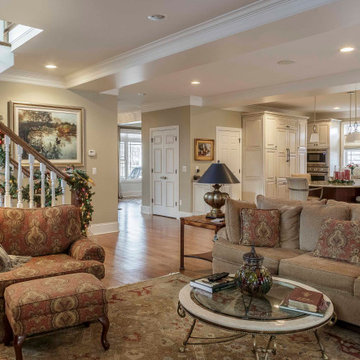
Mittelgroßes, Offenes, Repräsentatives Rustikales Wohnzimmer mit braunem Holzboden, braunem Boden, beiger Wandfarbe, Kamin, Kaminumrandung aus Holz, TV-Wand, Tapetenwänden und Tapetendecke in Detroit
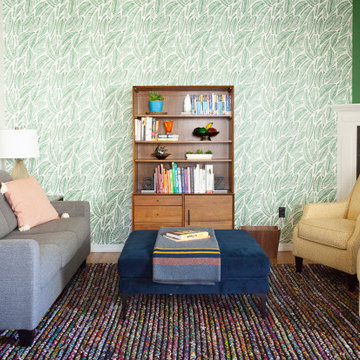
Mittelgroßes, Offenes Eklektisches Wohnzimmer mit grüner Wandfarbe, hellem Holzboden, Kamin, Kaminumrandung aus Holz und Tapetenwänden in Seattle
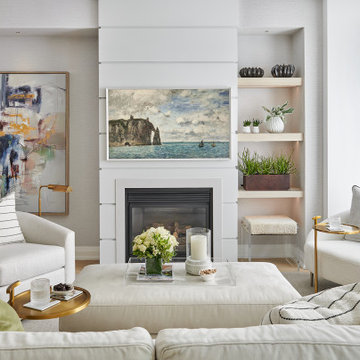
Mittelgroßes, Offenes Modernes Wohnzimmer mit weißer Wandfarbe, hellem Holzboden, Kamin, Kaminumrandung aus Holz, Multimediawand, weißem Boden und Tapetenwänden in Toronto
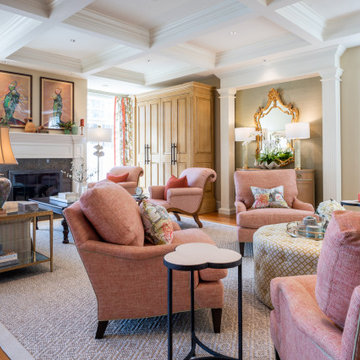
Interesting details and cheerful colors abound in this newly decorated living room. Our client wanted warm colors but not the "same old thing" she has always had. We created a fresh palette of warm spring tones and fun textures. She loves to entertain and this room will be perfect!
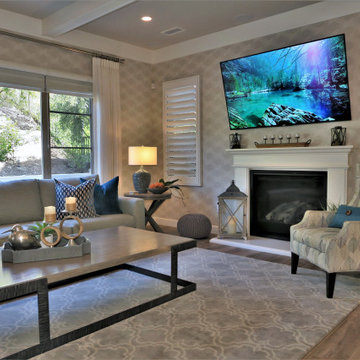
A turquoise - aqua color scheme creates a soothing and relaxed atmosphere in this coastal Family Room.
Großes, Offenes Maritimes Wohnzimmer mit grauer Wandfarbe, Porzellan-Bodenfliesen, Kamin, Kaminumrandung aus Holz, TV-Wand, braunem Boden, freigelegten Dachbalken und Tapetenwänden in Orange County
Großes, Offenes Maritimes Wohnzimmer mit grauer Wandfarbe, Porzellan-Bodenfliesen, Kamin, Kaminumrandung aus Holz, TV-Wand, braunem Boden, freigelegten Dachbalken und Tapetenwänden in Orange County
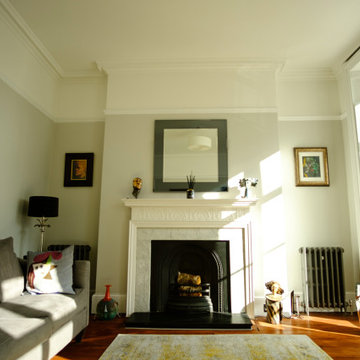
This living room was part of a whole-house renovation completed in Tunbridge Wells. It has the original fireplace and contemporary additions added such as the column radiators. The large windows allow natural light to flood in making the space incredibly bright and inviting.
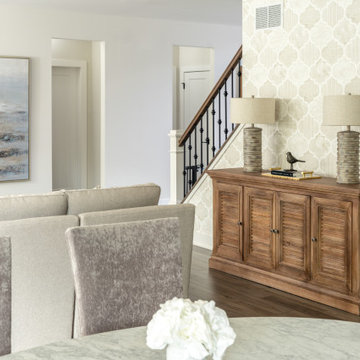
We took a new home build that was a shell and created a livable open concept space for this family of four to enjoy for years to come. The white kitchen mixed with grey island and dark floors was the start of the palette. We added in wall paneling, wallpaper, large lighting fixtures, window treatments, are rugs and neutrals fabrics so everything can be intermixed throughout the house.
Wohnzimmer mit Kaminumrandung aus Holz und Tapetenwänden Ideen und Design
4