Wohnzimmer mit Kaminumrandung aus Holz und Wandgestaltungen Ideen und Design
Suche verfeinern:
Budget
Sortieren nach:Heute beliebt
201 – 220 von 1.129 Fotos
1 von 3
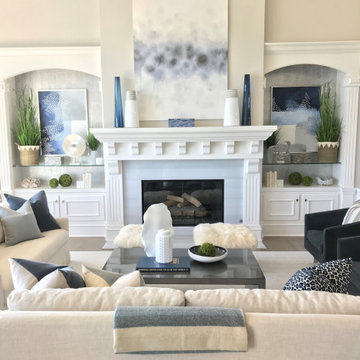
Client wanted to freshen up their living room space to make it feel contemporary with a coastal flare
Großes, Repräsentatives, Fernseherloses, Offenes Maritimes Wohnzimmer mit grauer Wandfarbe, braunem Holzboden, Kamin, Kaminumrandung aus Holz, grauem Boden, gewölbter Decke und Tapetenwänden in Sacramento
Großes, Repräsentatives, Fernseherloses, Offenes Maritimes Wohnzimmer mit grauer Wandfarbe, braunem Holzboden, Kamin, Kaminumrandung aus Holz, grauem Boden, gewölbter Decke und Tapetenwänden in Sacramento
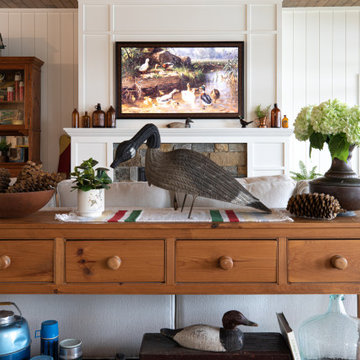
From behind the sofa, the room's details continue to delight. An antique goose decoy graces a pine sofa table, adding a touch of rustic elegance. A bowl filled with pinecones and accented by greenery complements the setting. Even from this vantage point, the room exudes warmth and curated charm, proving that in a well-designed space, beauty can be found in every nook and cranny.
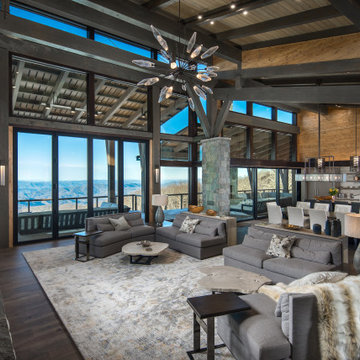
VPC’s featured Custom Home Project of the Month for March is the spectacular Mountain Modern Lodge. With six bedrooms, six full baths, and two half baths, this custom built 11,200 square foot timber frame residence exemplifies breathtaking mountain luxury.
The home borrows inspiration from its surroundings with smooth, thoughtful exteriors that harmonize with nature and create the ultimate getaway. A deck constructed with Brazilian hardwood runs the entire length of the house. Other exterior design elements include both copper and Douglas Fir beams, stone, standing seam metal roofing, and custom wire hand railing.
Upon entry, visitors are introduced to an impressively sized great room ornamented with tall, shiplap ceilings and a patina copper cantilever fireplace. The open floor plan includes Kolbe windows that welcome the sweeping vistas of the Blue Ridge Mountains. The great room also includes access to the vast kitchen and dining area that features cabinets adorned with valances as well as double-swinging pantry doors. The kitchen countertops exhibit beautifully crafted granite with double waterfall edges and continuous grains.
VPC’s Modern Mountain Lodge is the very essence of sophistication and relaxation. Each step of this contemporary design was created in collaboration with the homeowners. VPC Builders could not be more pleased with the results of this custom-built residence.
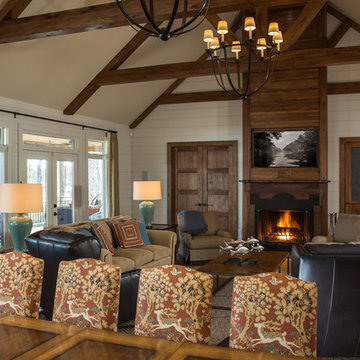
In this living room in a lake house renovation, Pineapple House replaces its old, low, painted trusses with stained, hickory trusses. They change the rooms' sheetrock walls into 10” nickel-joint wood walls and add transoms over the sliding glass doors to gain light and height. They cover the fireplace surround with stained wood and gain height by running the stained planks all the way up the 20’ shaft. On the left of fireplace, they add 8’ tall, double wooden doors and create a new entry into the master . On the right of fireplace, they balance the new master doors with a built-in audio-visual cabinet with wire mesh door fronts.
Scott Moore Photography
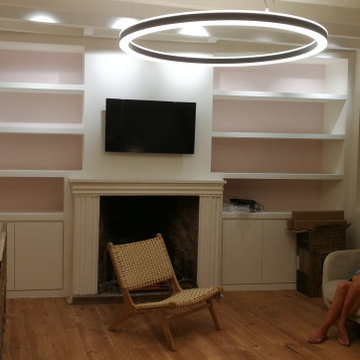
La partie salon mène au RDC et à l'étage des enfants
Le mur en pierre d'origine disposait de 2 fenêtres condamnées dans le passé, nous les avons transformées en niches déco et créé un bandeau horizontale qui agrandit visuellement l'espace relativement restreint.
Nous avons créé de part et d'autre de la cheminée deux éléments de bibliothèque avec rangements bas fermés. La TV prend place au dessus de la cheminée, le fond de la bibliothèque joue le rappel avec la cuisine puisqu'il reprend le même rose.
Le luminaire de 136cm de diamètre est un élément remarquable de la décoration, qui sera très prochainement complétée par le mobilier commandé pour le projet.
Un escalier colimaçon dessiné pour le projet prendra place pour accéder au R+2.
L'escalier menant au RDC existant très raide de type "pas japonais" reçoit désormais une main courante rétroéclairée dessinée pour le projet afin d'assurer la sécurité.
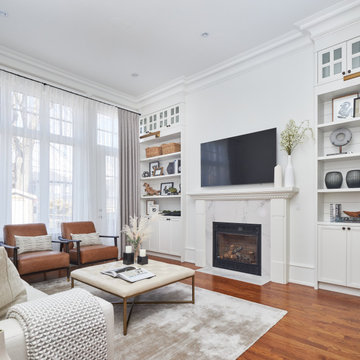
Mittelgroßes, Repräsentatives, Offenes Country Wohnzimmer mit weißer Wandfarbe, braunem Holzboden, Kamin, Kaminumrandung aus Holz, braunem Boden, TV-Wand und Holzdielenwänden in Toronto

This living room now shares a shiplap wall with the dining room above. The charcoal painted fireplace surround and mantel give a WOW first impression and warms the color scheme. The picture frame was painted to match and the hardware on the window treatments compliments the design.
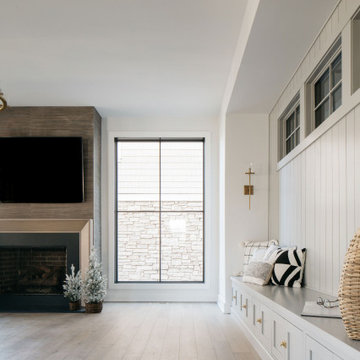
Just cause Christmas is over, doesn’t mean cozying up by the fireplace has to end!?
Any Midwesterner will tell you that the chilly weather extends long past December, so a fireplace is an absolute must have. This beauty was custom made from stained white oak and gives off such a warm and cozy vibe.

The open-plan living room has knotty cedar wood panels and ceiling, with a log cabin feel while still appearing modern. The custom-designed fireplace features a cantilevered bench and a 3-sided glass insert by Ortal.
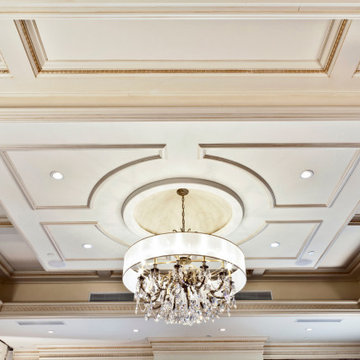
We offer a wide variety of coffered ceilings, custom made in different styles and finishes to fit any space and taste.
For more projects visit our website wlkitchenandhome.com
.
.
.
#cofferedceiling #customceiling #ceilingdesign #classicaldesign #traditionalhome #crown #finishcarpentry #finishcarpenter #exposedbeams #woodwork #carvedceiling #paneling #custombuilt #custombuilder #kitchenceiling #library #custombar #barceiling #livingroomideas #interiordesigner #newjerseydesigner #millwork #carpentry #whiteceiling #whitewoodwork #carved #carving #ornament #librarydecor #architectural_ornamentation
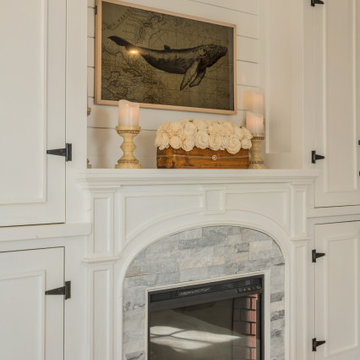
Relax and Enjoy a relaxing evening reading or watching TV on your picture frame tv. Cozy up to the first with a glass of wine! Light and Airy and inviting
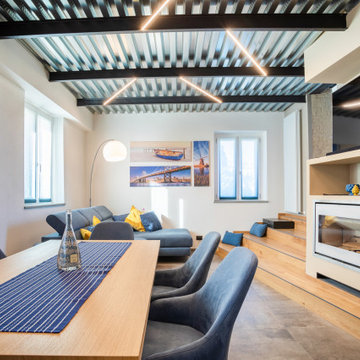
Casa AL
Ristrutturazione completa con ampliamento di 110 mq
Mittelgroße Moderne Bibliothek im Loft-Stil mit grauer Wandfarbe, Porzellan-Bodenfliesen, Kamin, Kaminumrandung aus Holz, TV-Wand, grauem Boden, freigelegten Dachbalken und Tapetenwänden in Mailand
Mittelgroße Moderne Bibliothek im Loft-Stil mit grauer Wandfarbe, Porzellan-Bodenfliesen, Kamin, Kaminumrandung aus Holz, TV-Wand, grauem Boden, freigelegten Dachbalken und Tapetenwänden in Mailand
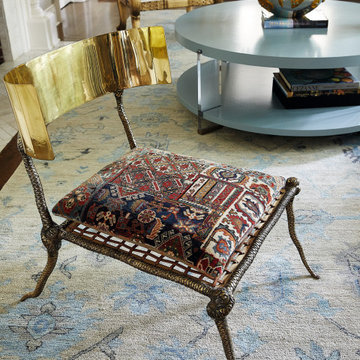
This unique gold accent chair is paired with a red and blue, patterned pillow. The legs of the accent chair are a textured, knot-design mimicking a serpent.
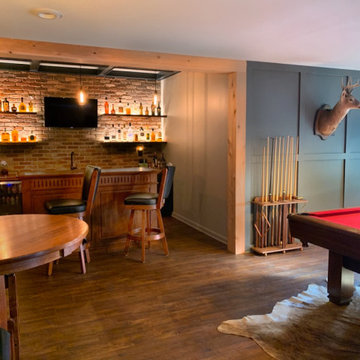
full basement remodel with custom made electric fireplace with cedar tongue and groove. Custom bar with illuminated bar shelves.
Großes, Abgetrenntes Uriges Wohnzimmer mit Hausbar, grauer Wandfarbe, Vinylboden, Kamin, Kaminumrandung aus Holz, TV-Wand, braunem Boden, Kassettendecke und vertäfelten Wänden in Atlanta
Großes, Abgetrenntes Uriges Wohnzimmer mit Hausbar, grauer Wandfarbe, Vinylboden, Kamin, Kaminumrandung aus Holz, TV-Wand, braunem Boden, Kassettendecke und vertäfelten Wänden in Atlanta
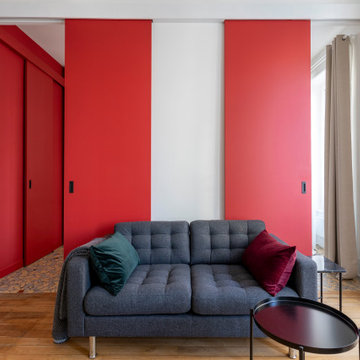
le canapé est légèrement décollé du mur pour laisser les portes coulissantes circuler derrière. La tv est dissimulée derrière les les portes moulurées.le miroir reflète le rouge de la porte.
La porte coulissante de la chambre est placée de telle sorte qu'en étant ouverte on agrandit les perspectives du salon sur une fenêtre supplémentaire tout en conservant l'intimité de la chambre qui reste invisible.
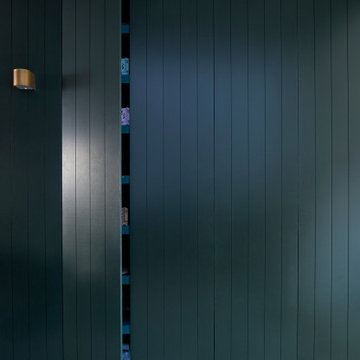
Hidden toy storage between the kitchen and living space.
Mittelgroßes, Offenes Modernes Wohnzimmer mit beiger Wandfarbe, hellem Holzboden, Kamin, Kaminumrandung aus Holz, braunem Boden und Holzdielenwänden in London
Mittelgroßes, Offenes Modernes Wohnzimmer mit beiger Wandfarbe, hellem Holzboden, Kamin, Kaminumrandung aus Holz, braunem Boden und Holzdielenwänden in London

Großes, Offenes Klassisches Wohnzimmer mit grauer Wandfarbe, braunem Holzboden, Kamin, Kaminumrandung aus Holz, TV-Wand, braunem Boden, gewölbter Decke und vertäfelten Wänden in Detroit
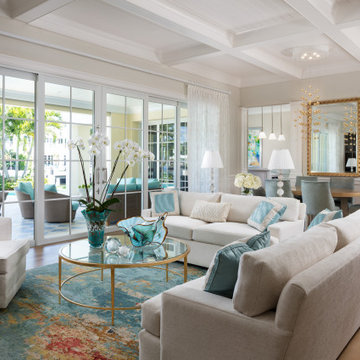
Mittelgroßes, Repräsentatives, Fernseherloses, Offenes Maritimes Wohnzimmer mit beiger Wandfarbe, dunklem Holzboden, Kamin, Kaminumrandung aus Holz, braunem Boden, Holzdecke und Wandpaneelen in Miami
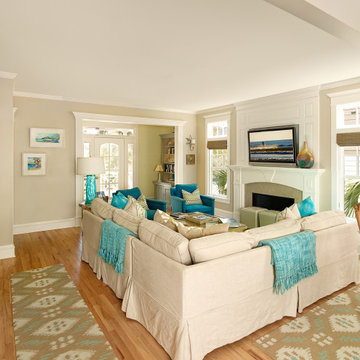
This colorfully decorated living room is perfect for family gatherings.
Mittelgroßes, Offenes Maritimes Wohnzimmer mit Hausbar, beiger Wandfarbe, hellem Holzboden, Kamin, Kaminumrandung aus Holz, TV-Wand, braunem Boden und Holzdielenwänden in Charleston
Mittelgroßes, Offenes Maritimes Wohnzimmer mit Hausbar, beiger Wandfarbe, hellem Holzboden, Kamin, Kaminumrandung aus Holz, TV-Wand, braunem Boden und Holzdielenwänden in Charleston

Family room looking at dining room.
Großes, Offenes Landhaus Wohnzimmer mit weißer Wandfarbe, braunem Holzboden, Kamin, Kaminumrandung aus Holz, TV-Wand, Holzdecke und Holzwänden in Atlanta
Großes, Offenes Landhaus Wohnzimmer mit weißer Wandfarbe, braunem Holzboden, Kamin, Kaminumrandung aus Holz, TV-Wand, Holzdecke und Holzwänden in Atlanta
Wohnzimmer mit Kaminumrandung aus Holz und Wandgestaltungen Ideen und Design
11