Wohnzimmer mit Kaminumrandung aus Metall und eingelassener Decke Ideen und Design
Suche verfeinern:
Budget
Sortieren nach:Heute beliebt
41 – 60 von 244 Fotos
1 von 3
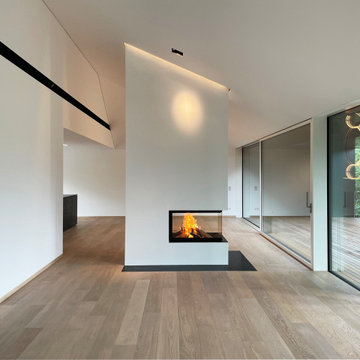
Geräumiges, Repräsentatives, Offenes Modernes Wohnzimmer mit weißer Wandfarbe, hellem Holzboden, Eckkamin, Kaminumrandung aus Metall, weißem Boden, eingelassener Decke und Wandgestaltungen
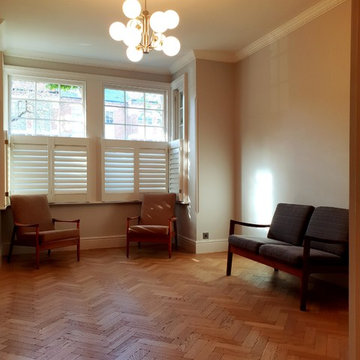
Big water damage to the walls, ceilings, woodwork, and all painting work. From removing and sanding all loose paint to full preparation of the surface, painting, decoarting, and big spray painting. The place was fully masked, protected, dust extraction in places, and all work was carried out to the best standard.
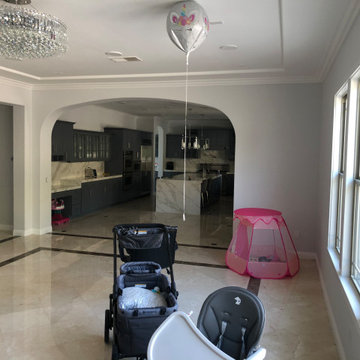
This space will be used daily and will be used for family to gather and to watch tv. This will be the most used space in the home. Must be child safe. Beware of sharp edges. Seating should be approximately 40" Deep. Large vases or other decor for Wall Niches. A little glam with some cool and warmth. Some plants on Corner By the Kitchen.
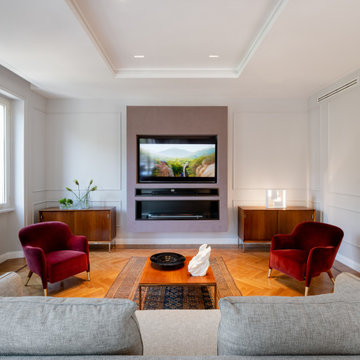
La casa è caratterizzata da un disegno sulle pareti di cornici continue, tono su tono, che creano una delicato disegno classico-contemporaneo. Un elemento centrale, in rilievo e con una finitura decorativa, contenente il televisore e il camino a bioetanolo, caratterizza tutta la zona del salotto. Agli arredi di design milanese degli anni '50, restaurati, sono state accostate due poltroncine di Gio Ponti in riedizione. Speciali lampade contenute un un riquadro al centro del controsoffitto, risaltano la qualità del parquet d'epoca, restaurato e gli arredi vintage.
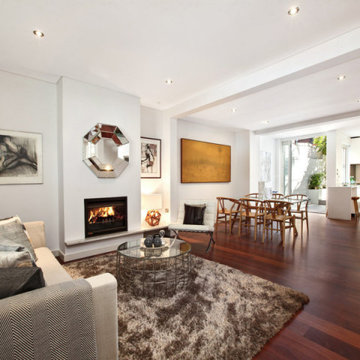
Opened up the interior to allow light to flow through the whole space, with recycled jarrah floors, new jarrah stair treads too match and ground the space, whilst keeping the rest neutral for the light to bounce around in.
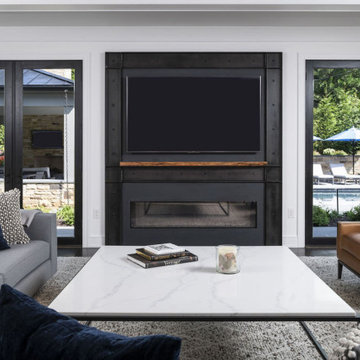
Modern living room with built-in television above a ribbon fireplace, marble coffee table top, grey-blue furniture, and double doors outside into backyard.
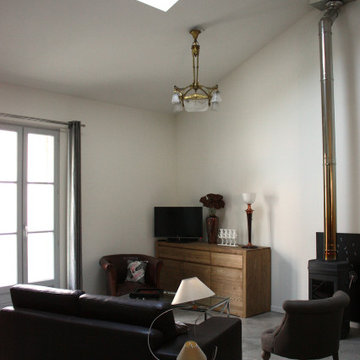
La hauteur sous plafond permet d'augmenter considérablement le volume de la pièce. Une sensation d'espace envahit désormais ce salon. Une fenêtre de toit inonde le séjour de lumière zénithale.
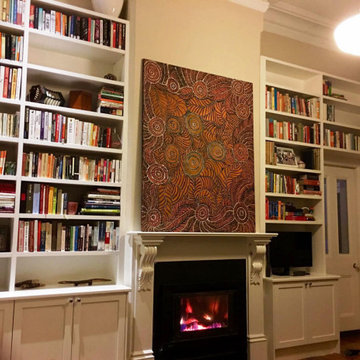
Traditional bookshelves, homely feel for family room.
Große, Offene Klassische Bibliothek mit weißer Wandfarbe, hellem Holzboden, Kamin, Kaminumrandung aus Metall, Multimediawand, gelbem Boden, eingelassener Decke und vertäfelten Wänden in Adelaide
Große, Offene Klassische Bibliothek mit weißer Wandfarbe, hellem Holzboden, Kamin, Kaminumrandung aus Metall, Multimediawand, gelbem Boden, eingelassener Decke und vertäfelten Wänden in Adelaide
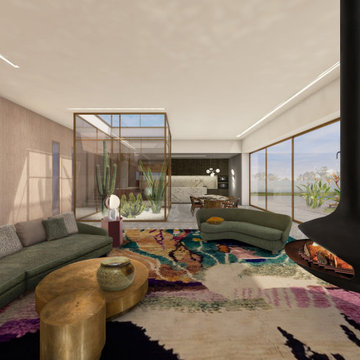
Großes, Offenes Modernes Wohnzimmer mit Betonboden, Kaminumrandung aus Metall, grauem Boden, Hausbar, rosa Wandfarbe, Kaminofen, TV-Wand, eingelassener Decke und Tapetenwänden in Sonstige
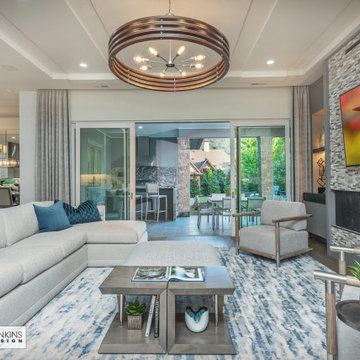
The great room offers perfect symmetry with the foyer.
Großes, Offenes Rustikales Wohnzimmer mit gelber Wandfarbe, braunem Holzboden, Kamin, Kaminumrandung aus Metall, Multimediawand, beigem Boden und eingelassener Decke in Sonstige
Großes, Offenes Rustikales Wohnzimmer mit gelber Wandfarbe, braunem Holzboden, Kamin, Kaminumrandung aus Metall, Multimediawand, beigem Boden und eingelassener Decke in Sonstige
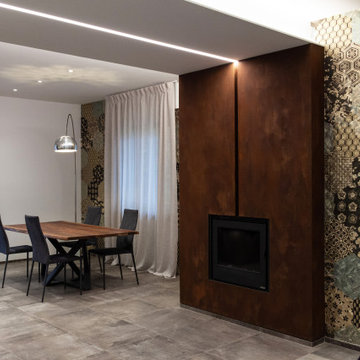
Ristrutturazione completa appartamento da 120mq con carta da parati e camino effetto corten
Offenes, Großes, Repräsentatives Modernes Wohnzimmer mit Gaskamin, Kaminumrandung aus Metall, grauem Boden, grauer Wandfarbe, TV-Wand, eingelassener Decke und Tapetenwänden in Sonstige
Offenes, Großes, Repräsentatives Modernes Wohnzimmer mit Gaskamin, Kaminumrandung aus Metall, grauem Boden, grauer Wandfarbe, TV-Wand, eingelassener Decke und Tapetenwänden in Sonstige
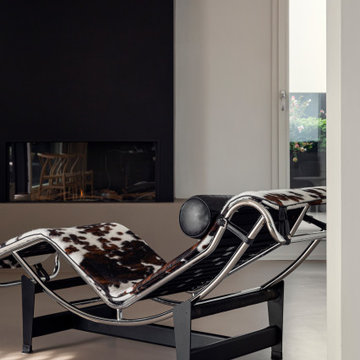
piano attico con grande terrazzo se 3 lati.
Vista della zona salotto con camino a gas rivestito in lamiera.
Resina Kerakoll 06 a terra
Chaise lounge di Le corbusier in primo piano.
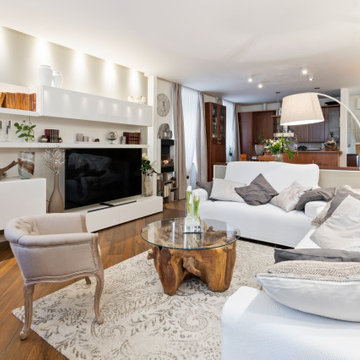
La living room è la parte della casa in cui gli abitanti trascorrono gran parte del loro tempo, vivono ed entrano in relazione con la loro famiglia e incontrano i loro amici, pertanto riveste un ruolo fondamentale nella progettazione di una casa. Questo ambiente include tutte le funzioni facendole coesistere con la cucina con eleganza arricchito da elementi d' arredo esclusivi
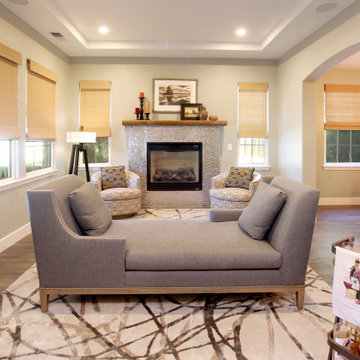
Like many projects, this one started with a simple wish from a client: turn an unused butler’s pantry between the dining room and kitchen into a fully functioning, climate-controlled wine room for his extensive collection of valuable vintages. But like many projects, the wine room is connected to the dining room which is connected to the sitting room which is connected to the entry. When you touch one room, it only makes sense to reinvigorate them all. We overhauled the entire ground floor of this lovely home.
For the wine room, I worked with Vintage Cellars in Southern California to create custom wine storage embedded with LED lighting to spotlight very special bottles. The walls are in a burgundy tone and the floors are porcelain tiles that look as if they came from an old wine cave in Tuscany. A bubble light chandelier alludes to sparkling varietals.
But as mentioned, the rest of the house came along for the ride. Since we were adding a climate-controlled wine room, the brief was to turn the rest of the house into a space that would rival any hot-spot winery in Napa.
After choosing new flooring and a new hue for the walls, the entry became a destination in itself with a huge concave metal mirror and custom bench. We knocked out a half wall that awkwardly separated the sitting room from the dining room so that after-dinner drinks could flow to the fireplace surrounded by stainless steel pebbles; and we outfitted the dining room with a new chandelier. We chose all new furniture for all spaces.
The kitchen received the least amount of work but ended up being completely transformed anyhow. At first our plan was to tear everything out, but we soon realized that the cabinetry was in good shape and only needed the dated honey pine color painted over with a cream white. We also played with the idea of changing the counter tops, but once the cabinetry changed color, the granite stood out beautifully. The final change was the removal of a pot rack over the island in favor of design-forward iron pendants.
Photo by: Genia Barnes
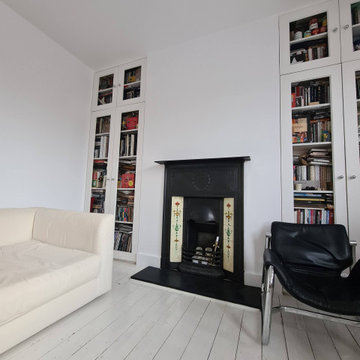
Playroom in the heart of Putney completed
.
Some serious cracks repair and making all hood around windows...
.
White durable matt on the walls and ceiling with white satin on woodwork
.
#homeinterior #scandinavianhome #livingroomdecor #white #scandinavianstyle #instahome #homeinspiration #inspire #homedesign #inspohome #decoration #interiordecor #vintage #cozyhome #hyggehome #homedecoration #minimalism #interiorandhome #nordicinspiration #whitedecor #homestyle #scandinavianinterior #scandihome #midecor #putney #decorator #paintinganddecorating

The back of this 1920s brick and siding Cape Cod gets a compact addition to create a new Family room, open Kitchen, Covered Entry, and Master Bedroom Suite above. European-styling of the interior was a consideration throughout the design process, as well as with the materials and finishes. The project includes all cabinetry, built-ins, shelving and trim work (even down to the towel bars!) custom made on site by the home owner.
Photography by Kmiecik Imagery
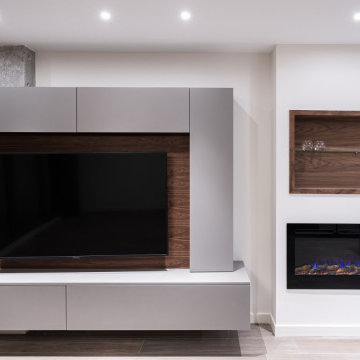
Reforma integral de ático en Alicante centro.
El cliente quería cambiar el concepto de vivienda anterior por otro más abierto y volcado al exterior, hacia la terraza de este luminoso ático.
Bajo esta directiva se actuó sobre el diseño de salón y la cocina creando un único y espacio, abierto y libre mucho más actual.
En la imagen detalle de pilar en cemento desnudo, muebles lacados a la medida, hornacina en madera de nogal y chimenea electrónica decorativa sin mantenimiento.
Diseño y ejecución de la reforma por L'AGABE.
lagabe@lagabe.com
664 386 595
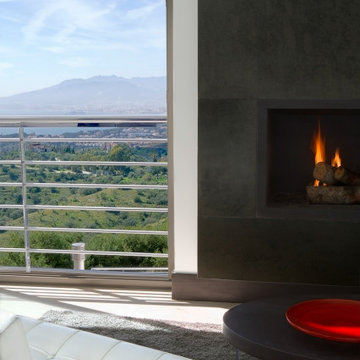
Großes Modernes Wohnzimmer mit Hausbar, beiger Wandfarbe, Kaminofen, Kaminumrandung aus Metall, verstecktem TV, beigem Boden und eingelassener Decke in Malaga
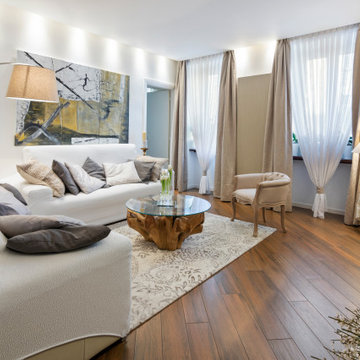
La living room è la parte della casa in cui gli abitanti trascorrono gran parte del loro tempo, vivono ed entrano in relazione con la loro famiglia e incontrano i loro amici, pertanto riveste un ruolo fondamentale nella progettazione di una casa....
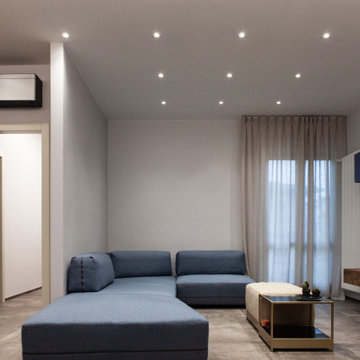
Ristrutturazione completa appartamento da 120mq con carta da parati e camino effetto corten
Offenes, Großes Modernes Wohnzimmer mit Gaskamin, Kaminumrandung aus Metall, grauem Boden, eingelassener Decke, Tapetenwänden, grauer Wandfarbe und TV-Wand in Sonstige
Offenes, Großes Modernes Wohnzimmer mit Gaskamin, Kaminumrandung aus Metall, grauem Boden, eingelassener Decke, Tapetenwänden, grauer Wandfarbe und TV-Wand in Sonstige
Wohnzimmer mit Kaminumrandung aus Metall und eingelassener Decke Ideen und Design
3