Wohnzimmer mit Kaminumrandung aus Metall und gewölbter Decke Ideen und Design
Suche verfeinern:
Budget
Sortieren nach:Heute beliebt
41 – 60 von 259 Fotos
1 von 3

Large living room with vaulted ceiling, modern fireplace and built in television.
Großes, Offenes Maritimes Wohnzimmer mit weißer Wandfarbe, braunem Holzboden, Kamin, Kaminumrandung aus Metall, Multimediawand und gewölbter Decke in Sonstige
Großes, Offenes Maritimes Wohnzimmer mit weißer Wandfarbe, braunem Holzboden, Kamin, Kaminumrandung aus Metall, Multimediawand und gewölbter Decke in Sonstige

Offenes Maritimes Wohnzimmer mit weißer Wandfarbe, hellem Holzboden, Kamin, Kaminumrandung aus Metall, Multimediawand, gewölbter Decke und Holzdielenwänden in Seattle
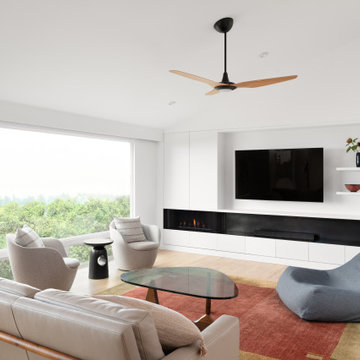
Thicken wall houses an integrated entertainment center with a built-in gas fireplace.
Großes, Offenes Modernes Wohnzimmer mit weißer Wandfarbe, braunem Holzboden, Kaminumrandung aus Metall, TV-Wand und gewölbter Decke in San Francisco
Großes, Offenes Modernes Wohnzimmer mit weißer Wandfarbe, braunem Holzboden, Kaminumrandung aus Metall, TV-Wand und gewölbter Decke in San Francisco

2021 Artisan Home Tour
Remodeler: Nor-Son Custom Builders
Photo: Landmark Photography
Have questions about this home? Please reach out to the builder listed above to learn more.
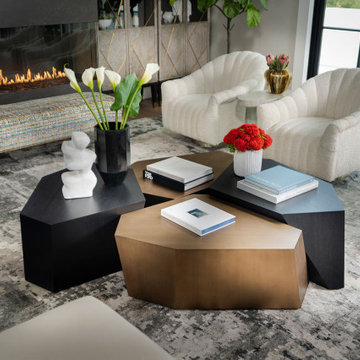
Geräumiges Modernes Wohnzimmer im Loft-Stil mit grauer Wandfarbe, hellem Holzboden, Gaskamin, Kaminumrandung aus Metall, TV-Wand, braunem Boden und gewölbter Decke in Sonstige
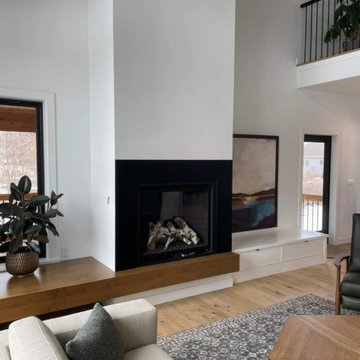
Großes, Offenes Mid-Century Wohnzimmer mit weißer Wandfarbe, hellem Holzboden, Tunnelkamin, Kaminumrandung aus Metall und gewölbter Decke in Cedar Rapids
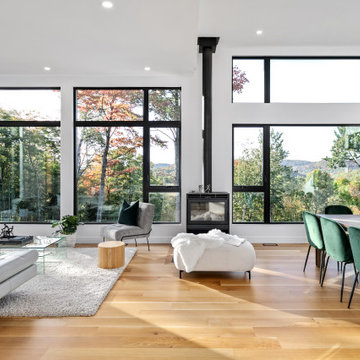
We had a great time staging this brand new two story home in the Laurentians, north of Montreal. The view and the colors of the changing leaves was the inspiration for our color palette in the living and dining room.
We actually sold all the furniture and accessories we brought into the home. Since there seems to be a shortage of furniture available, this idea of buying it from us has become a new trend.
If you are looking at selling your home or you would like us to furnish your new Air BNB, give us a call at 514-222-5553.
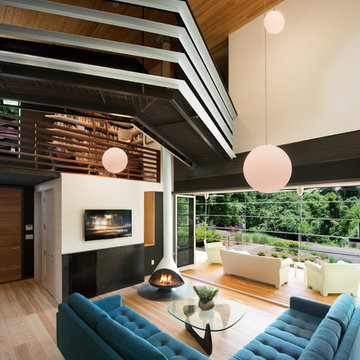
galina coeda
Großes Modernes Wohnzimmer im Loft-Stil mit weißer Wandfarbe, hellem Holzboden, Hängekamin, Kaminumrandung aus Metall, TV-Wand, braunem Boden und gewölbter Decke in San Francisco
Großes Modernes Wohnzimmer im Loft-Stil mit weißer Wandfarbe, hellem Holzboden, Hängekamin, Kaminumrandung aus Metall, TV-Wand, braunem Boden und gewölbter Decke in San Francisco
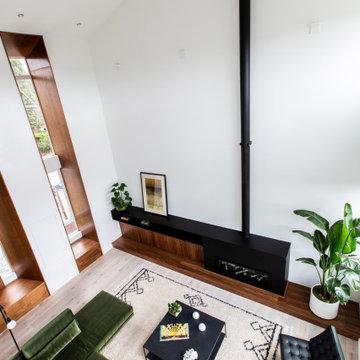
Großes, Fernseherloses, Offenes Mid-Century Wohnzimmer mit weißer Wandfarbe, hellem Holzboden, Gaskamin, Kaminumrandung aus Metall und gewölbter Decke in Seattle

The living room features floor to ceiling windows, opening the space to the surrounding forest.
Großes, Offenes Nordisches Wohnzimmer mit Hausbar, weißer Wandfarbe, Betonboden, Kaminofen, Kaminumrandung aus Metall, TV-Wand, grauem Boden, gewölbter Decke und Holzwänden in Portland
Großes, Offenes Nordisches Wohnzimmer mit Hausbar, weißer Wandfarbe, Betonboden, Kaminofen, Kaminumrandung aus Metall, TV-Wand, grauem Boden, gewölbter Decke und Holzwänden in Portland

Behind the rolling hills of Arthurs Seat sits “The Farm”, a coastal getaway and future permanent residence for our clients. The modest three bedroom brick home will be renovated and a substantial extension added. The footprint of the extension re-aligns to face the beautiful landscape of the western valley and dam. The new living and dining rooms open onto an entertaining terrace.
The distinct roof form of valleys and ridges relate in level to the existing roof for continuation of scale. The new roof cantilevers beyond the extension walls creating emphasis and direction towards the natural views.
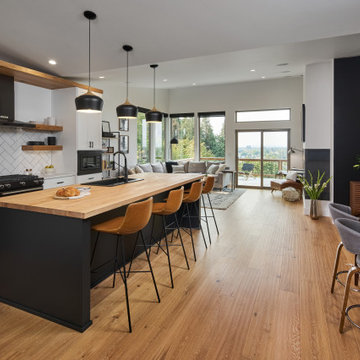
Open concept living, family room, and dining area with natural light and neutral material.
Großes, Offenes Modernes Wohnzimmer mit weißer Wandfarbe, hellem Holzboden, Hängekamin, Kaminumrandung aus Metall, TV-Wand, braunem Boden und gewölbter Decke in Sonstige
Großes, Offenes Modernes Wohnzimmer mit weißer Wandfarbe, hellem Holzboden, Hängekamin, Kaminumrandung aus Metall, TV-Wand, braunem Boden und gewölbter Decke in Sonstige
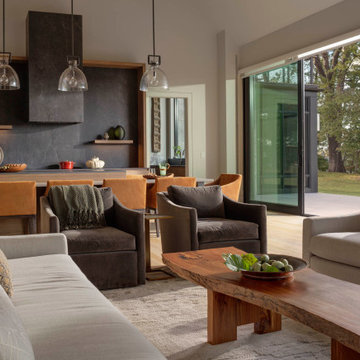
The living room presents clean lines, natural materials, and an assortment of keepsakes from the owners' extensive travels. The open concept layout connects the kitchen, living room and dining room in one space.

Kleines, Offenes Modernes Wohnzimmer mit weißer Wandfarbe, hellem Holzboden, Eckkamin, Kaminumrandung aus Metall und gewölbter Decke in Orange County

This Park City Ski Loft remodeled for it's Texas owner has a clean modern airy feel, with rustic and industrial elements. Park City is known for utilizing mountain modern and industrial elements in it's design. We wanted to tie those elements in with the owner's farm house Texas roots.
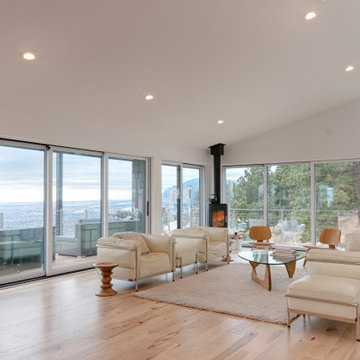
Offenes, Großes, Fernseherloses Modernes Wohnzimmer mit weißer Wandfarbe, hellem Holzboden, beigem Boden, gewölbter Decke, Kaminofen und Kaminumrandung aus Metall in Denver
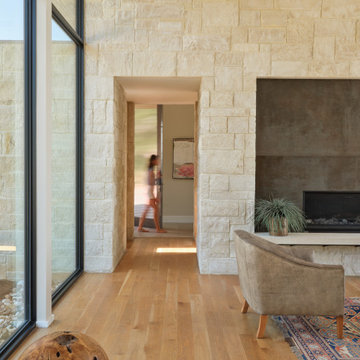
Mittelgroßes, Offenes Modernes Wohnzimmer mit beiger Wandfarbe, hellem Holzboden, Kamin, Kaminumrandung aus Metall, beigem Boden und gewölbter Decke in Austin
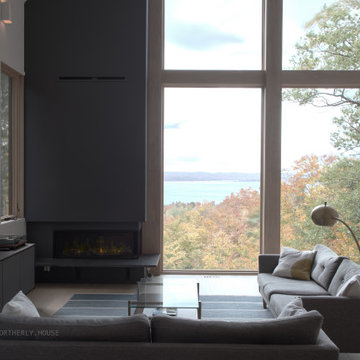
The open living space with two sided fireplace sits over the lake below
Großes, Offenes Modernes Wohnzimmer mit weißer Wandfarbe, hellem Holzboden, Eckkamin, Kaminumrandung aus Metall, TV-Wand, grauem Boden und gewölbter Decke in Sonstige
Großes, Offenes Modernes Wohnzimmer mit weißer Wandfarbe, hellem Holzboden, Eckkamin, Kaminumrandung aus Metall, TV-Wand, grauem Boden und gewölbter Decke in Sonstige

Our clients wanted to make the most of their new home’s huge floorspace and stunning ocean views while creating functional and kid-friendly common living areas where their loved ones could gather, giggle, play and connect.
We carefully selected a neutral color palette and balanced it with pops of color, unique greenery and personal touches to bring our clients’ vision of a stylish modern farmhouse with beachy casual vibes to life.
With three generations under the one roof, we were given the challenge of maximizing our clients’ layout and multitasking their beautiful living spaces so everyone in the family felt perfectly at home.
We used two sets of sofas to create a subtle room division and created a separate seated area that allowed the family to transition from movie nights and cozy evenings cuddled in front of the fire through to effortlessly entertaining their extended family.
Originally, the de Mayo’s living areas featured a LOT of space … but not a whole lot of storage. Which was why we made sure their restyled home would be big on beauty AND functionality.
We built in two sets of new floor-to-ceiling storage so our clients would always have an easy and attractive way to organize and store toys, china and glassware.
Then we mindfully selected new furnishings that would be stylish yet practical and able to withstand the normal wear and tear of raising a family.
Wohnzimmer mit Kaminumrandung aus Metall und gewölbter Decke Ideen und Design
3
