Wohnzimmer mit Kaminumrandung aus Stein und Multimediawand Ideen und Design
Suche verfeinern:
Budget
Sortieren nach:Heute beliebt
21 – 40 von 11.346 Fotos
1 von 3
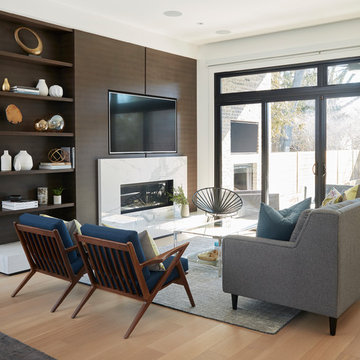
The beautiful built-in wall unit features Zebrawood in a custom stain by Chervin. The fireplace in the wall unit features a quartz surround in a white with grey veining. Relax in this space for years to come.

Modern Home Remodel
Großes, Repräsentatives Modernes Wohnzimmer im Loft-Stil mit weißer Wandfarbe, hellem Holzboden, Tunnelkamin, Kaminumrandung aus Stein, Multimediawand und braunem Boden in Los Angeles
Großes, Repräsentatives Modernes Wohnzimmer im Loft-Stil mit weißer Wandfarbe, hellem Holzboden, Tunnelkamin, Kaminumrandung aus Stein, Multimediawand und braunem Boden in Los Angeles
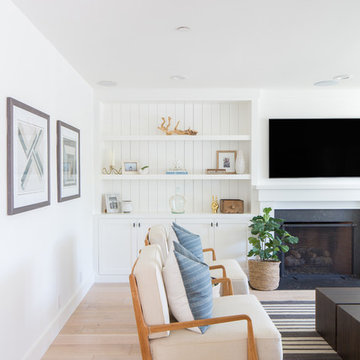
Renovations + Design by Allison Merritt Design, Photography by Ryan Garvin
Abgetrenntes Maritimes Wohnzimmer mit weißer Wandfarbe, hellem Holzboden, Kamin, Kaminumrandung aus Stein, Multimediawand und weißem Boden in Orange County
Abgetrenntes Maritimes Wohnzimmer mit weißer Wandfarbe, hellem Holzboden, Kamin, Kaminumrandung aus Stein, Multimediawand und weißem Boden in Orange County

Karina Kleeberg
Mittelgroßes, Repräsentatives, Offenes Modernes Wohnzimmer mit weißer Wandfarbe, hellem Holzboden, Gaskamin, Kaminumrandung aus Stein, Multimediawand und Steinwänden in Miami
Mittelgroßes, Repräsentatives, Offenes Modernes Wohnzimmer mit weißer Wandfarbe, hellem Holzboden, Gaskamin, Kaminumrandung aus Stein, Multimediawand und Steinwänden in Miami

Kleines, Offenes Klassisches Wohnzimmer mit weißer Wandfarbe, hellem Holzboden, Gaskamin, Kaminumrandung aus Stein, Multimediawand und beigem Boden in Vancouver
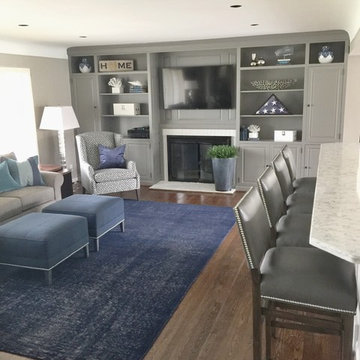
Colleen Gahry-Robb, Interior Designer / Ethan Allen, Auburn Hills, MI
Offene, Mittelgroße Klassische Bibliothek mit grauer Wandfarbe, braunem Holzboden, Kamin, Kaminumrandung aus Stein, Multimediawand und braunem Boden in Detroit
Offene, Mittelgroße Klassische Bibliothek mit grauer Wandfarbe, braunem Holzboden, Kamin, Kaminumrandung aus Stein, Multimediawand und braunem Boden in Detroit
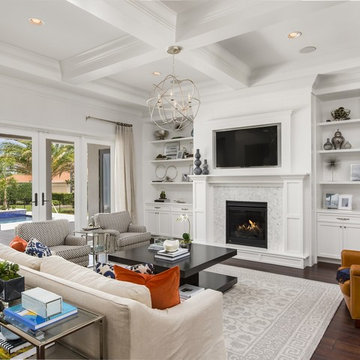
This is a 4 bedrooms, 4.5 baths, 1 acre water view lot with game room, study, pool, spa and lanai summer kitchen.
Großes, Abgetrenntes Klassisches Wohnzimmer mit Multimediawand, weißer Wandfarbe, dunklem Holzboden, Kamin und Kaminumrandung aus Stein in Orlando
Großes, Abgetrenntes Klassisches Wohnzimmer mit Multimediawand, weißer Wandfarbe, dunklem Holzboden, Kamin und Kaminumrandung aus Stein in Orlando
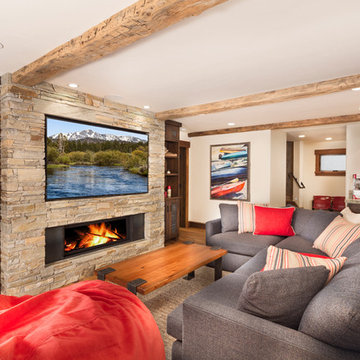
Tom Zikas
Großes, Abgetrenntes Rustikales Wohnzimmer mit beiger Wandfarbe, braunem Holzboden, Gaskamin, Kaminumrandung aus Stein und Multimediawand in Sacramento
Großes, Abgetrenntes Rustikales Wohnzimmer mit beiger Wandfarbe, braunem Holzboden, Gaskamin, Kaminumrandung aus Stein und Multimediawand in Sacramento
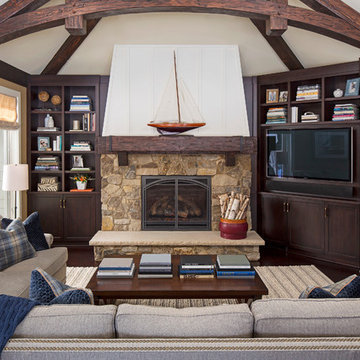
Martha O'Hara Interiors, Interior Design & Photo Styling | Troy Thies, Photography | TreHus Architects + Interior Designers + Builders, Remodeler
Please Note: All “related,” “similar,” and “sponsored” products tagged or listed by Houzz are not actual products pictured. They have not been approved by Martha O’Hara Interiors nor any of the professionals credited. For information about our work, please contact design@oharainteriors.com.
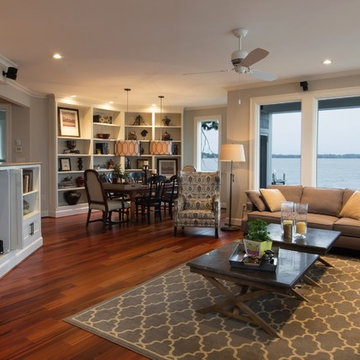
M.P. Collins Photography
Großes, Offenes Modernes Wohnzimmer mit beiger Wandfarbe, braunem Holzboden, Kamin, Kaminumrandung aus Stein und Multimediawand in Washington, D.C.
Großes, Offenes Modernes Wohnzimmer mit beiger Wandfarbe, braunem Holzboden, Kamin, Kaminumrandung aus Stein und Multimediawand in Washington, D.C.
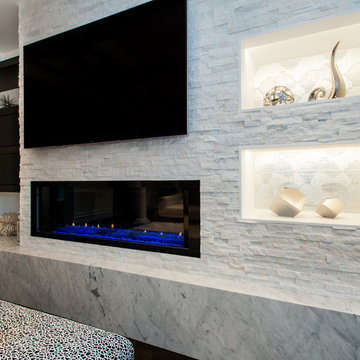
David Cohen
Großes Modernes Wohnzimmer mit grauer Wandfarbe, braunem Holzboden, Kamin, Kaminumrandung aus Stein und Multimediawand in Seattle
Großes Modernes Wohnzimmer mit grauer Wandfarbe, braunem Holzboden, Kamin, Kaminumrandung aus Stein und Multimediawand in Seattle
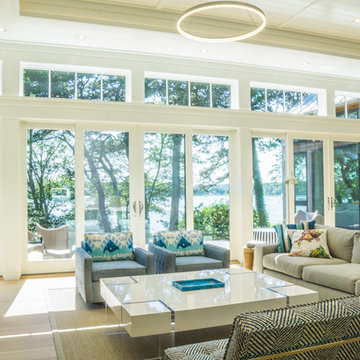
The modern living room of this home is designed to provide unencumbered views of the landscape and waterfront. A visual continuity is created through the use of granite and bluestone. The stonework of the fireplace surround matches the granite retaining walls outside the window and the bluestone hearth resembles the bluestone stairs off of the Ipe deck.
Photography by Michael Conway, Means-of-Production

Offenes Klassisches Wohnzimmer mit weißer Wandfarbe, Porzellan-Bodenfliesen, Kamin, Kaminumrandung aus Stein und Multimediawand in Chicago
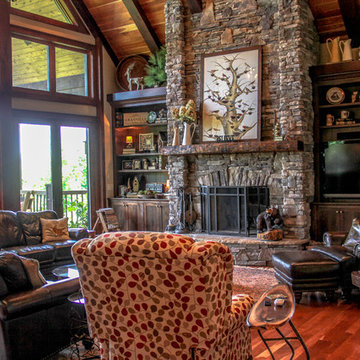
This beautiful, custom home in The Homestead in Boone, North Carolina is a perfect representation of true mountain luxury and elegance.
The home features gorgeous custom cabinetry throughout, granite countertops, chef's kitchen with gas range and wine cooler, spa style master bathroom, timber frame, custom tray ceiling in master, tongue and groove, coffered ceilings, custom wood finishing, exposed beams, loft, private office with deck access and a private staircase, and an over-sized 2 car garage.
A massive window wall in the living room overlooks the Blue Ridge Mountains and steps out onto a large deck area that extends all the way around to the side of the house featuring a fire pit on one side and an outdoor fireplace with a large table for entertaining on the other side.
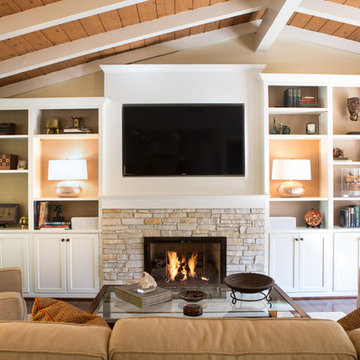
Bookshelves flank the recessed TV and display the clients art and artifacts. Custom upholstery pieces were made specifically for the space. A new stone fireplace adds charm to the cozy living room. A window seat looking out to the front yard brings in orange and rust colors. The cocktail table was made by the client’s son and refinished to work in the space. The ceiling was original to the home as are the wood floors. The wall between the kitchen and the living room was removed to open up the space for a more open floor plan. Lighting in the bookshelves and custom roman shades add softness and interest to the inviting living room. Photography by: Erika Bierman
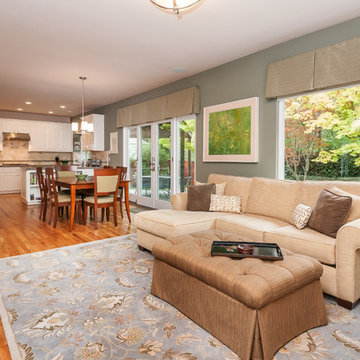
Ian Coleman
Mittelgroßes, Offenes Klassisches Wohnzimmer mit grüner Wandfarbe, hellem Holzboden, Kaminumrandung aus Stein und Multimediawand in San Francisco
Mittelgroßes, Offenes Klassisches Wohnzimmer mit grüner Wandfarbe, hellem Holzboden, Kaminumrandung aus Stein und Multimediawand in San Francisco
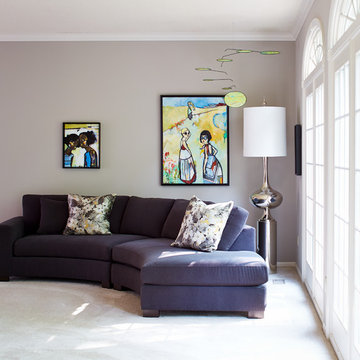
Curved sectional in a contemporary living room. The large floor lamp balances out the size of the sectional. Contemporary artwork and a mobile add personality. Cameron Sadeghpour Photography
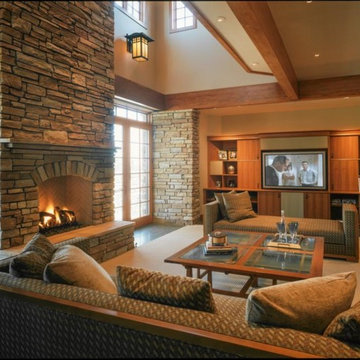
Großes, Offenes Klassisches Wohnzimmer mit beiger Wandfarbe, Kamin, Kaminumrandung aus Stein, dunklem Holzboden und Multimediawand in Phoenix

We were commissioned to transform a tired Victorian mansion flat in Sloane Street into an elegant contemporary apartment. Although the original layout has largely been retained, extensive structural alterations were carried out to improve the relationships between the various spaces. This required close liason with The Cadogan Estate.
Photographer: Bruce Hemming
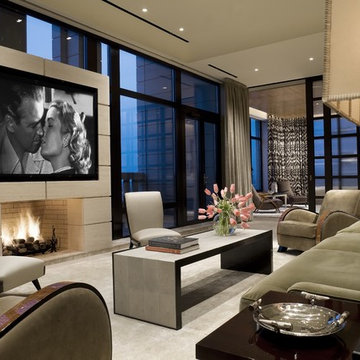
Durston Saylor
Großes Klassisches Wohnzimmer mit Kamin, Multimediawand, Teppichboden und Kaminumrandung aus Stein in New York
Großes Klassisches Wohnzimmer mit Kamin, Multimediawand, Teppichboden und Kaminumrandung aus Stein in New York
Wohnzimmer mit Kaminumrandung aus Stein und Multimediawand Ideen und Design
2