Wohnzimmer mit schwarzer Wandfarbe und Kaminumrandung aus Stein Ideen und Design
Suche verfeinern:
Budget
Sortieren nach:Heute beliebt
1 – 20 von 450 Fotos
1 von 3

A view from the living room into the dining, kitchen, and loft areas of the main living space. Windows and walk-outs on both levels allow views and ease of access to the lake at all times.

We used stark white and contrastic gray colors on the walls but kept the furniture arrangement symmetrical. We wanted to create a Scandinavian look which is clean but uses a lot of warm textures.
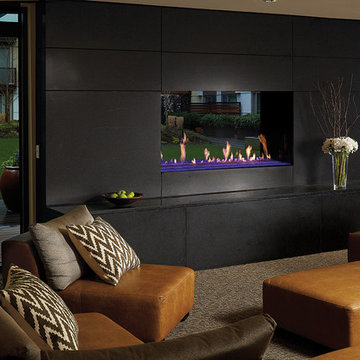
48" x 36" See-Thru, DaVinci Custom Fireplace
Großes, Repräsentatives, Fernseherloses, Offenes Modernes Wohnzimmer mit Teppichboden, Gaskamin, Kaminumrandung aus Stein, buntem Boden und schwarzer Wandfarbe in Seattle
Großes, Repräsentatives, Fernseherloses, Offenes Modernes Wohnzimmer mit Teppichboden, Gaskamin, Kaminumrandung aus Stein, buntem Boden und schwarzer Wandfarbe in Seattle

Gibeon Photography
Großes, Fernseherloses, Offenes Rustikales Wohnzimmer mit schwarzer Wandfarbe, hellem Holzboden und Kaminumrandung aus Stein in Sonstige
Großes, Fernseherloses, Offenes Rustikales Wohnzimmer mit schwarzer Wandfarbe, hellem Holzboden und Kaminumrandung aus Stein in Sonstige

Mittelgroßes, Offenes Klassisches Wohnzimmer mit schwarzer Wandfarbe, Kamin, Kaminumrandung aus Stein und TV-Wand in Chicago
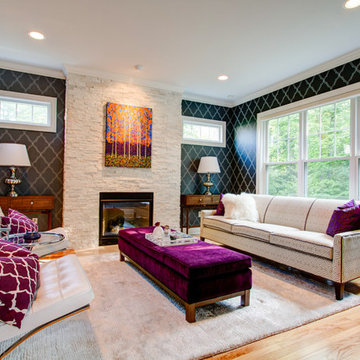
Contemporary living room showcasing pops of purple accents against white and black. The walls are detailed with a black and white arabesque patterned wallpaper, while the fireplace features an all white textured ledger stone finished with bright art work. The sofa's subtle geometric pattern compliments the walls and the white leather Barcelona chairs. Recessed downlights, and daylight help brighten the room, while a spotlight is set on the fireplace to showcase the painting.
Melanie Greene Productions

Reflections of art deco styling can be seen throughout the property to give a newfound level of elegance and class.
– DGK Architects
Mittelgroßes, Offenes, Repräsentatives Modernes Wohnzimmer mit schwarzer Wandfarbe, TV-Wand, Betonboden, Gaskamin, Kaminumrandung aus Stein und grauem Boden in Perth
Mittelgroßes, Offenes, Repräsentatives Modernes Wohnzimmer mit schwarzer Wandfarbe, TV-Wand, Betonboden, Gaskamin, Kaminumrandung aus Stein und grauem Boden in Perth

A masterpiece of light and design, this gorgeous Beverly Hills contemporary is filled with incredible moments, offering the perfect balance of intimate corners and open spaces.
A large driveway with space for ten cars is complete with a contemporary fountain wall that beckons guests inside. An amazing pivot door opens to an airy foyer and light-filled corridor with sliding walls of glass and high ceilings enhancing the space and scale of every room. An elegant study features a tranquil outdoor garden and faces an open living area with fireplace. A formal dining room spills into the incredible gourmet Italian kitchen with butler’s pantry—complete with Miele appliances, eat-in island and Carrara marble countertops—and an additional open living area is roomy and bright. Two well-appointed powder rooms on either end of the main floor offer luxury and convenience.
Surrounded by large windows and skylights, the stairway to the second floor overlooks incredible views of the home and its natural surroundings. A gallery space awaits an owner’s art collection at the top of the landing and an elevator, accessible from every floor in the home, opens just outside the master suite. Three en-suite guest rooms are spacious and bright, all featuring walk-in closets, gorgeous bathrooms and balconies that open to exquisite canyon views. A striking master suite features a sitting area, fireplace, stunning walk-in closet with cedar wood shelving, and marble bathroom with stand-alone tub. A spacious balcony extends the entire length of the room and floor-to-ceiling windows create a feeling of openness and connection to nature.
A large grassy area accessible from the second level is ideal for relaxing and entertaining with family and friends, and features a fire pit with ample lounge seating and tall hedges for privacy and seclusion. Downstairs, an infinity pool with deck and canyon views feels like a natural extension of the home, seamlessly integrated with the indoor living areas through sliding pocket doors.
Amenities and features including a glassed-in wine room and tasting area, additional en-suite bedroom ideal for staff quarters, designer fixtures and appliances and ample parking complete this superb hillside retreat.
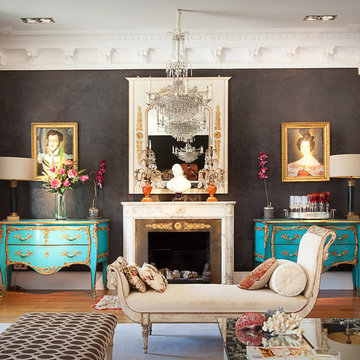
nicolasfotografia.com
Mittelgroßes, Repräsentatives, Fernseherloses, Abgetrenntes Klassisches Wohnzimmer mit schwarzer Wandfarbe, braunem Holzboden, Kamin und Kaminumrandung aus Stein in Barcelona
Mittelgroßes, Repräsentatives, Fernseherloses, Abgetrenntes Klassisches Wohnzimmer mit schwarzer Wandfarbe, braunem Holzboden, Kamin und Kaminumrandung aus Stein in Barcelona
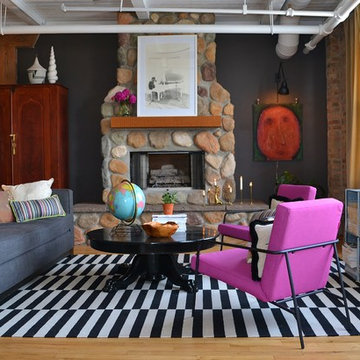
Steve Somogyi
Fernseherloses Eklektisches Wohnzimmer mit schwarzer Wandfarbe, braunem Holzboden, Kamin und Kaminumrandung aus Stein in Chicago
Fernseherloses Eklektisches Wohnzimmer mit schwarzer Wandfarbe, braunem Holzboden, Kamin und Kaminumrandung aus Stein in Chicago
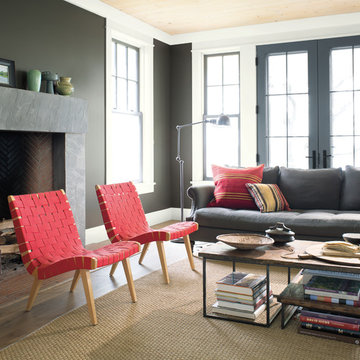
Maritime Bibliothek mit schwarzer Wandfarbe, Kamin und Kaminumrandung aus Stein in Sankt Petersburg

Oswald Mill Audio Tourmaline Direct Drive Turntable,
Coincident Frankenstein 300B and Coincident Dragon 211 Amplification,
Coincident Total Reference Limited Edition Speaker System,
Acoustic Dreams and Rockport Sirius pneumatic isolation system under turntable,
Eurofase Lighting Murano Glass Chandelier,
American Leather Sofas,
Photography: https://www.seekaxiom.com/
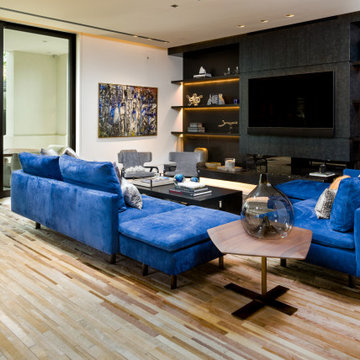
Living room
Großes, Offenes Retro Wohnzimmer mit schwarzer Wandfarbe, hellem Holzboden, Gaskamin, Kaminumrandung aus Stein, TV-Wand und braunem Boden in Dallas
Großes, Offenes Retro Wohnzimmer mit schwarzer Wandfarbe, hellem Holzboden, Gaskamin, Kaminumrandung aus Stein, TV-Wand und braunem Boden in Dallas

This project is a refurbishment of a listed building, and conversion from office use to boutique hotel.
A challenging scheme which requires careful consideration of an existing heritage asset while introducing a contemporary feel and aesthetic.
As a former council owned office building, Group D assisted the developer in their bid to acquire the building and the project is ongoing with the target of opening in late 2023.

Transitional living room with a bold blue sectional and a black and white bold rug. Modern swivel chairs give this otherwise traditional room a modern feel. Black wall was painted in Tricorn Black by Sherwin Williams to hide the TV from standing out. Library Lights give this room a traditional feel with cabinets with beautiful molding.
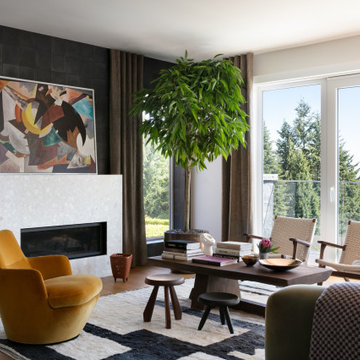
Retro Wohnzimmer mit schwarzer Wandfarbe, braunem Holzboden, Kaminumrandung aus Stein, Gaskamin und braunem Boden in Vancouver
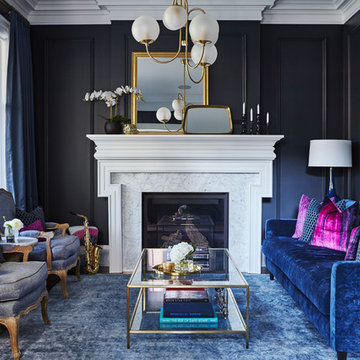
Repräsentatives Klassisches Wohnzimmer mit Kamin, Kaminumrandung aus Stein, braunem Boden, schwarzer Wandfarbe und dunklem Holzboden in Toronto
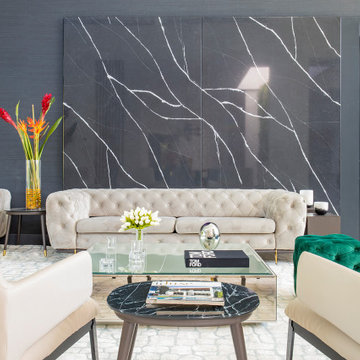
We assisted the client with the selection of all construction finishes and the interior design phase.
Großes, Repräsentatives, Fernseherloses, Offenes Modernes Wohnzimmer mit schwarzer Wandfarbe, Marmorboden, Kamin, Kaminumrandung aus Stein und schwarzem Boden in Miami
Großes, Repräsentatives, Fernseherloses, Offenes Modernes Wohnzimmer mit schwarzer Wandfarbe, Marmorboden, Kamin, Kaminumrandung aus Stein und schwarzem Boden in Miami
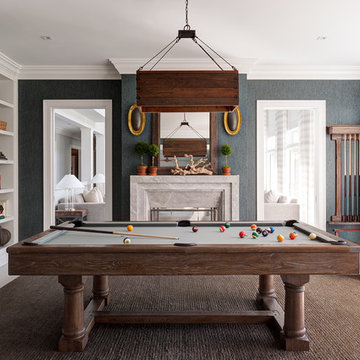
Architecture by Nicholas Vero Architects
Design by Willey Design
Photography by Rebecca McAlpin Photography
Abgetrenntes Klassisches Wohnzimmer mit schwarzer Wandfarbe, Tunnelkamin und Kaminumrandung aus Stein in New York
Abgetrenntes Klassisches Wohnzimmer mit schwarzer Wandfarbe, Tunnelkamin und Kaminumrandung aus Stein in New York
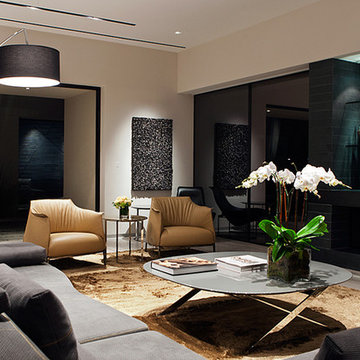
Photo: Bill Timmerman + Zack Hussain
Blurring of the line between inside and out has been established throughout this home. Space is not determined by the enclosure but through the idea of space extending past perceived barriers into an expanded form of living indoors and out. Even in this harsh environment, one is able to enjoy this concept through the development of exterior courts which are designed to shade and protect. Reminiscent of the crevices found in our rock formations where one often finds an oasis of life in this environment.
DL featured product: DL custom rugs including sculpted Patagonian sheepskin, wool / silk custom graphics and champagne silk galaxy. Custom 11′ live-edge laurel slabwood bench, Trigo bronze smoked acrylic + crocodile embossed leather barstools, polished stainless steel outdoor Pantera bench, special commissioned steel sculpture, metallic leather True Love lounge chair, blackened steel + micro-slab console and fiberglass pool lounges.
Wohnzimmer mit schwarzer Wandfarbe und Kaminumrandung aus Stein Ideen und Design
1