Wohnzimmer mit Kaminumrandung aus Stein und Tapetenwänden Ideen und Design
Suche verfeinern:
Budget
Sortieren nach:Heute beliebt
121 – 140 von 953 Fotos
1 von 3

Drawing Room
Großes, Abgetrenntes Country Wohnzimmer mit rosa Wandfarbe, dunklem Holzboden, Kamin, Kaminumrandung aus Stein, braunem Boden und Tapetenwänden in London
Großes, Abgetrenntes Country Wohnzimmer mit rosa Wandfarbe, dunklem Holzboden, Kamin, Kaminumrandung aus Stein, braunem Boden und Tapetenwänden in London
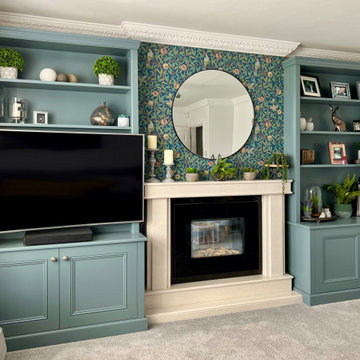
A fairly wide pair of alcove cabinets with a wallpapered chimney breast. Cabinetry painted to match Farrow & Ball 'De Nimes'.
Mittelgroßes, Abgetrenntes Klassisches Wohnzimmer mit grauer Wandfarbe, Teppichboden, Kaminumrandung aus Stein, Multimediawand, grauem Boden und Tapetenwänden in Sonstige
Mittelgroßes, Abgetrenntes Klassisches Wohnzimmer mit grauer Wandfarbe, Teppichboden, Kaminumrandung aus Stein, Multimediawand, grauem Boden und Tapetenwänden in Sonstige
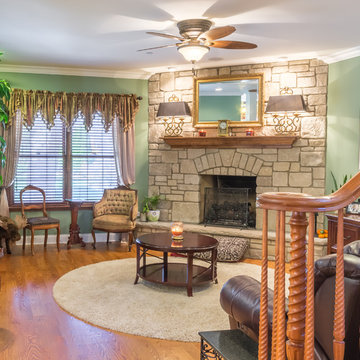
Große, Offene Klassische Bibliothek mit grüner Wandfarbe, braunem Holzboden, Eckkamin, Kaminumrandung aus Stein, TV-Wand, braunem Boden, Tapetendecke und Tapetenwänden in Chicago
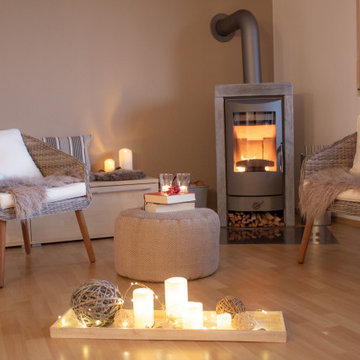
Geräumiges Nordisches Wohnzimmer mit brauner Wandfarbe, Laminat, Kaminofen, Kaminumrandung aus Stein, beigem Boden und Tapetenwänden in Stuttgart
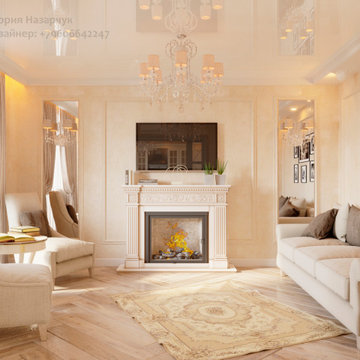
Дизайн Интерьера Кухни - Гостиной выполнена в современной классике.
Mittelgroßes, Repräsentatives, Abgetrenntes Klassisches Wohnzimmer mit Porzellan-Bodenfliesen, beigem Boden, eingelassener Decke, beiger Wandfarbe, Kamin, Kaminumrandung aus Stein und Tapetenwänden in Sonstige
Mittelgroßes, Repräsentatives, Abgetrenntes Klassisches Wohnzimmer mit Porzellan-Bodenfliesen, beigem Boden, eingelassener Decke, beiger Wandfarbe, Kamin, Kaminumrandung aus Stein und Tapetenwänden in Sonstige
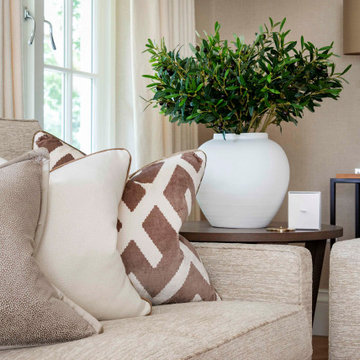
Luxury living room design by April Hamilton Interiors. Bespoke sofas and cushions.
Große, Abgetrennte Bibliothek mit beiger Wandfarbe, braunem Holzboden, Kaminofen, Kaminumrandung aus Stein, TV-Wand, braunem Boden und Tapetenwänden in Sonstige
Große, Abgetrennte Bibliothek mit beiger Wandfarbe, braunem Holzboden, Kaminofen, Kaminumrandung aus Stein, TV-Wand, braunem Boden und Tapetenwänden in Sonstige
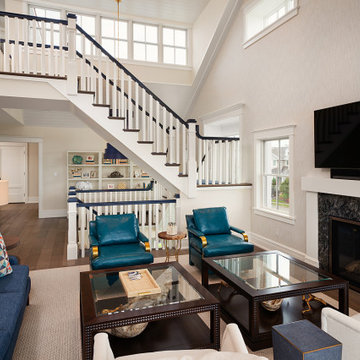
Geräumiges, Repräsentatives, Offenes Maritimes Wohnzimmer mit weißer Wandfarbe, Kaminumrandung aus Stein, TV-Wand, Kassettendecke und Tapetenwänden in Philadelphia
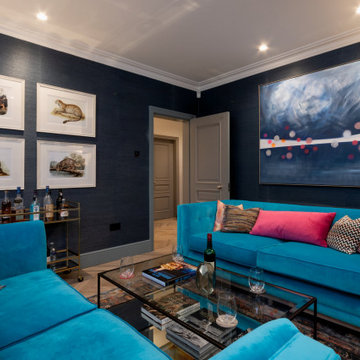
THE COMPLETE RENOVATION OF A LARGE DETACHED FAMILY HOME
This project was a labour of love from start to finish and we think it shows. We worked closely with the architect and contractor to create the interiors of this stunning house in Richmond, West London. The existing house was just crying out for a new lease of life, it was so incredibly tired and dated. An interior designer’s dream.
A new rear extension was designed to house the vast kitchen diner. Below that in the basement – a cinema, games room and bar. In addition, the drawing room, entrance hall, stairwell master bedroom and en-suite also came under our remit. We took all these areas on plan and articulated our concepts to the client in 3D. Then we implemented the whole thing for them. So Timothy James Interiors were responsible for curating or custom-designing everything you see in these photos
OUR FULL INTERIOR DESIGN SERVICE INCLUDING PROJECT COORDINATION AND IMPLEMENTATION
Our brief for this interior design project was to create a ‘private members club feel’. Precedents included Soho House and Firmdale Hotels. This is very much our niche so it’s little wonder we were appointed. Cosy but luxurious interiors with eye-catching artwork, bright fabrics and eclectic furnishings.
The scope of services for this project included both the interior design and the interior architecture. This included lighting plan , kitchen and bathroom designs, bespoke joinery drawings and a design for a stained glass window.
This project also included the full implementation of the designs we had conceived. We liaised closely with appointed contractor and the trades to ensure the work was carried out in line with the designs. We ordered all of the interior finishes and had them delivered to the relevant specialists. Furniture, soft furnishings and accessories were ordered alongside the site works. When the house was finished we conducted a full installation of the furnishings, artwork and finishing touches.
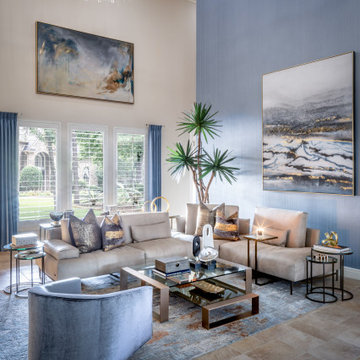
Mittelgroßes, Repräsentatives, Abgetrenntes Klassisches Wohnzimmer mit blauer Wandfarbe, braunem Holzboden, Kamin, Kaminumrandung aus Stein, Multimediawand, braunem Boden und Tapetenwänden in Houston
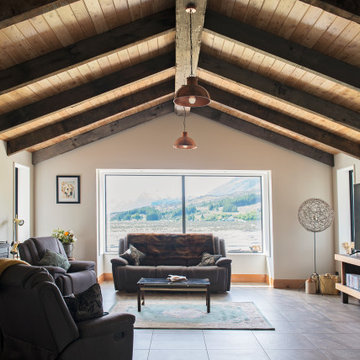
These beautiful recycled beams from Jmac Joinery and timber for the T&G from the clients own plantation.
Timeless and elegant family room.
Abgetrenntes Landhaus Wohnzimmer mit grauer Wandfarbe, Porzellan-Bodenfliesen, Kaminofen, Kaminumrandung aus Stein, braunem Boden, freigelegten Dachbalken und Tapetenwänden in Sonstige
Abgetrenntes Landhaus Wohnzimmer mit grauer Wandfarbe, Porzellan-Bodenfliesen, Kaminofen, Kaminumrandung aus Stein, braunem Boden, freigelegten Dachbalken und Tapetenwänden in Sonstige

Central to the success of this project is the seamless link between interior and exterior zones. The external zones free-flow off the interior to create a sophisticated yet secluded space to lounge, entertain and dine.
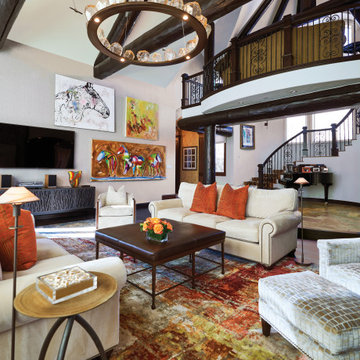
Selecting this fabulous Tufenkian colorful rug was just the start of this design. Adding two smaller intimate seating areas at fireplace that could combine with one larger for larger gatherings. Glazing the wood beams dark provided a contemporary take on rustic.
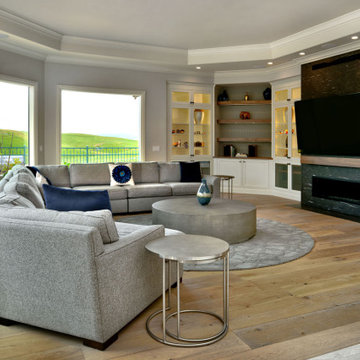
Großes, Offenes Klassisches Wohnzimmer mit grauer Wandfarbe, hellem Holzboden, Kamin, Kaminumrandung aus Stein, TV-Wand, buntem Boden, eingelassener Decke und Tapetenwänden in San Francisco
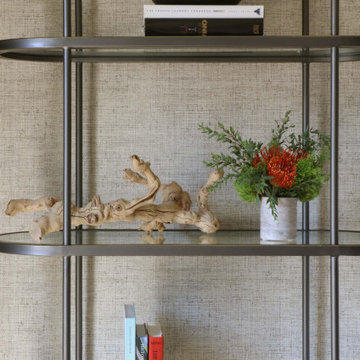
Juxtaposing modern silhouettes with traditional coastal textures, this Cape Cod condo strikes the perfect balance. Neutral tones in the common area are accented by pops of orange and yellow. A geometric navy wallcovering in the guest bedroom nods to ocean currents while an unexpected powder room print is sure to catch your eye.
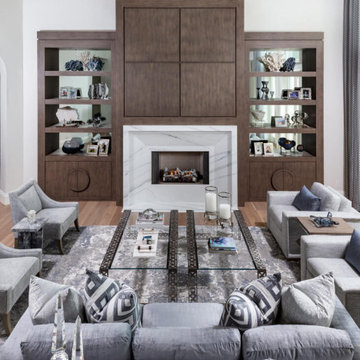
This Naples home was the typical Florida Tuscan Home design, our goal was to modernize the design with cleaner lines but keeping the Traditional Moulding elements throughout the home. This is a great example of how to de-tuscanize your home.
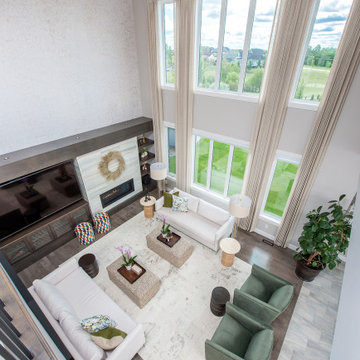
Custom motorised drapes frame the 19' windows beautifully while providing just the right amount of sunshine control. Custom ottomans are the perfect place to house the grandchildren's toys when not in use. The subtle cork wallpaper above the fireplace catches the sunlight and adds a bit of glamour. The colourful custom ottomans add just enough colour and playfulness to the space.
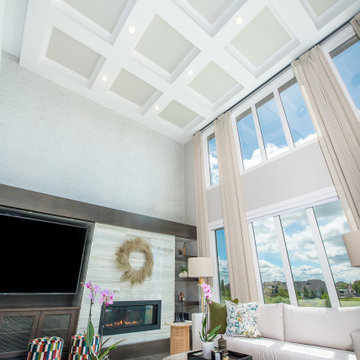
Custom motorised drapes frame the 19' windows beautifully while providing just the right amount of sunshine control. Custom ottomans are the perfect place to house the grandchildren's toys when not in use. The subtle cork wallpaper above the fireplace catches the sunlight and adds a bit of glamour. The colourful custom ottomans add just enough colour and playfulness to the space.
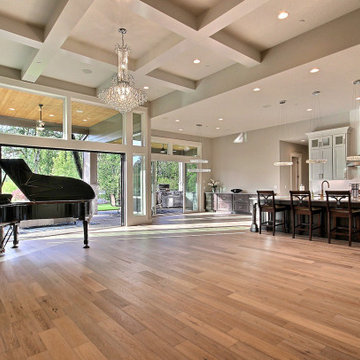
This Modern Multi-Level Home Boasts Master & Guest Suites on The Main Level + Den + Entertainment Room + Exercise Room with 2 Suites Upstairs as Well as Blended Indoor/Outdoor Living with 14ft Tall Coffered Box Beam Ceilings!
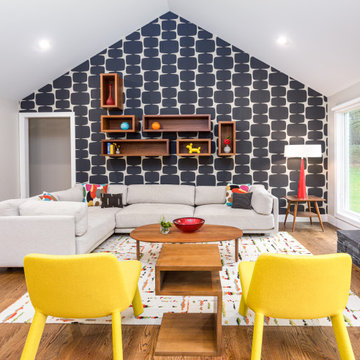
Großes, Fernseherloses, Offenes Mid-Century Wohnzimmer mit weißer Wandfarbe, braunem Holzboden, Kamin, Kaminumrandung aus Stein, braunem Boden, gewölbter Decke und Tapetenwänden in Detroit
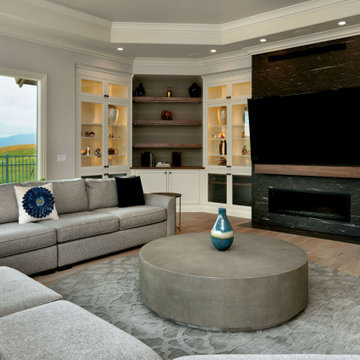
Großes, Offenes Klassisches Wohnzimmer mit grauer Wandfarbe, hellem Holzboden, Kamin, Kaminumrandung aus Stein, TV-Wand, buntem Boden, eingelassener Decke und Tapetenwänden in San Francisco
Wohnzimmer mit Kaminumrandung aus Stein und Tapetenwänden Ideen und Design
7