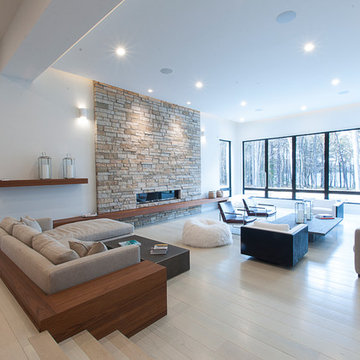Wohnzimmer mit Kaminumrandungen und Steinwänden Ideen und Design
Suche verfeinern:
Budget
Sortieren nach:Heute beliebt
1 – 20 von 357 Fotos
1 von 3

Rustikales Wohnzimmer mit beiger Wandfarbe, dunklem Holzboden, Kamin, Kaminumrandung aus Stein und Steinwänden in Sonstige

Offenes Klassisches Wohnzimmer mit grauer Wandfarbe, dunklem Holzboden, Kamin, Kaminumrandung aus Stein, TV-Wand, braunem Boden und Steinwänden in Kansas City

Großes, Fernseherloses, Repräsentatives, Abgetrenntes Klassisches Wohnzimmer mit grauer Wandfarbe, Gaskamin, Teppichboden, Kaminumrandung aus Stein und Steinwänden in Minneapolis

Großes, Offenes Country Wohnzimmer mit rosa Wandfarbe, braunem Holzboden, Kamin, Kaminumrandung aus Stein, Multimediawand, braunem Boden, gewölbter Decke, freigelegten Dachbalken, Holzdecke und Steinwänden in Toronto
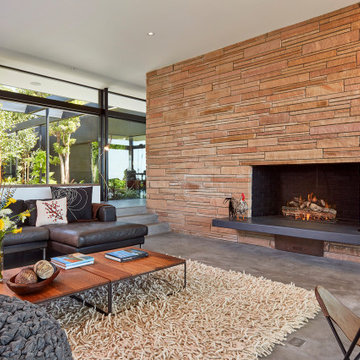
Offenes Mid-Century Wohnzimmer mit Betonboden, Kamin, Kaminumrandung aus Stein, grauem Boden und Steinwänden in San Francisco

Fernseherlose, Offene Rustikale Bibliothek mit dunklem Holzboden, Kamin, Kaminumrandung aus Metall und Steinwänden in Jackson

Mountain Peek is a custom residence located within the Yellowstone Club in Big Sky, Montana. The layout of the home was heavily influenced by the site. Instead of building up vertically the floor plan reaches out horizontally with slight elevations between different spaces. This allowed for beautiful views from every space and also gave us the ability to play with roof heights for each individual space. Natural stone and rustic wood are accented by steal beams and metal work throughout the home.
(photos by Whitney Kamman)

Karina Kleeberg
Mittelgroßes, Repräsentatives, Offenes Modernes Wohnzimmer mit weißer Wandfarbe, hellem Holzboden, Gaskamin, Kaminumrandung aus Stein, Multimediawand und Steinwänden in Miami
Mittelgroßes, Repräsentatives, Offenes Modernes Wohnzimmer mit weißer Wandfarbe, hellem Holzboden, Gaskamin, Kaminumrandung aus Stein, Multimediawand und Steinwänden in Miami
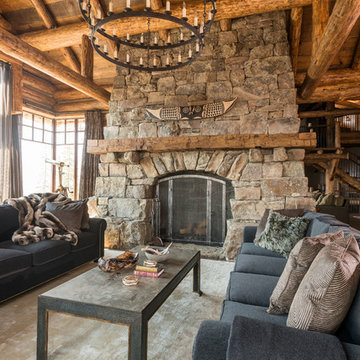
Repräsentatives Rustikales Wohnzimmer mit Teppichboden, Kamin, Kaminumrandung aus Stein und Steinwänden in Sonstige
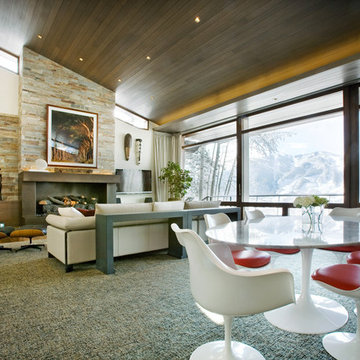
Wrights Road Great Room with Lift and Slide Doors Opening to the Deck, Stone and Concrete Fireplace, By Charles Cunniffe Architects. Photo by Derek Skalko
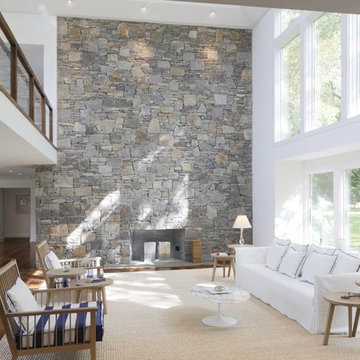
The star of the living room, a 40-foot hearth that anchors the home both inside and out, serves as a divider of public and private spaces. The owner dreamed of a natural field stone loose laid fireplace by a local Long Island craftsman. It provides a beautiful, textured focal point that suits the context of the home. Floor to ceiling windows bring light and views, while an open hall balcony above is encased in glass and natural reclaimed wood. Photography by Adrian Wilson
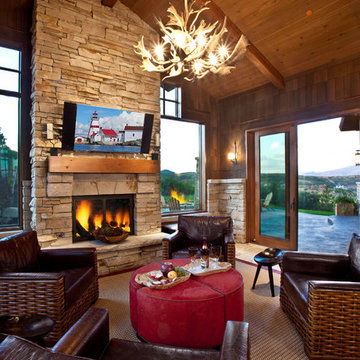
Uriges Wohnzimmer mit Kamin, Kaminumrandung aus Stein und Steinwänden in Salt Lake City

Natural stone and reclaimed timber beams...
Uriges Wohnzimmer mit Kaminumrandung aus Stein, Kamin, dunklem Holzboden und Steinwänden in Minneapolis
Uriges Wohnzimmer mit Kaminumrandung aus Stein, Kamin, dunklem Holzboden und Steinwänden in Minneapolis
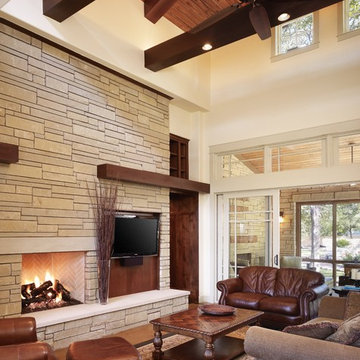
The development of the architecture and the site were critical to blend the home into this well established, but evolving, neighborhood. One goal was to make the home appear as if it had been there 20 years. The home is designed on just under an acre of land with a primary concern of working around the old, established trees (all but one was saved). The exterior style, driven by the client’s taste of a modern Craftsman home, marries materials, finishes and technologies to create a very comfortable environment both inside and out. Sustainable materials and technologies throughout the home create a warm, comfortable, and casual home for the family of four. Considerations from air quality, interior finishes, exterior materials, plan layout and orientation, thermal envelope and energy efficient appliances give this home the warmth of a craftsman with the technological edge of a green home.
Photography by Casey Dunn

Modernes Wohnzimmer mit Gaskamin, Kaminumrandung aus Stein, Bambusparkett und Steinwänden in San Francisco
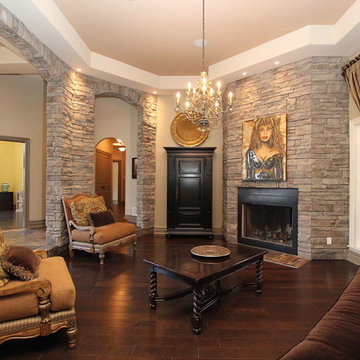
Klassisches Wohnzimmer mit Kaminumrandung aus Stein und Steinwänden in Ottawa
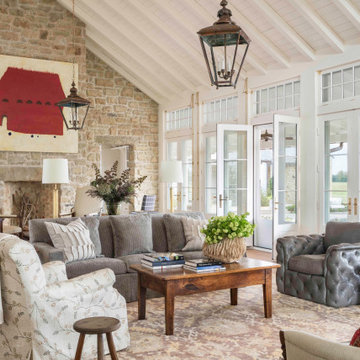
Abgetrenntes Landhaus Wohnzimmer mit braunem Holzboden, Kamin, Kaminumrandung aus Stein, braunem Boden, gewölbter Decke und Steinwänden in Sonstige
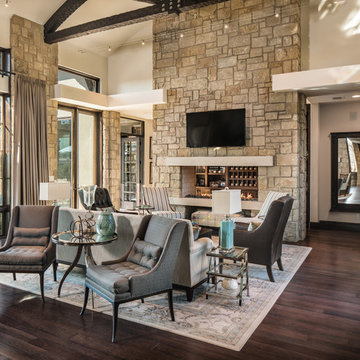
Matthew Niemann Photography
Mittelgroßes, Repräsentatives, Offenes Klassisches Wohnzimmer mit beiger Wandfarbe, dunklem Holzboden, Tunnelkamin, Kaminumrandung aus Stein, TV-Wand und Steinwänden in Austin
Mittelgroßes, Repräsentatives, Offenes Klassisches Wohnzimmer mit beiger Wandfarbe, dunklem Holzboden, Tunnelkamin, Kaminumrandung aus Stein, TV-Wand und Steinwänden in Austin
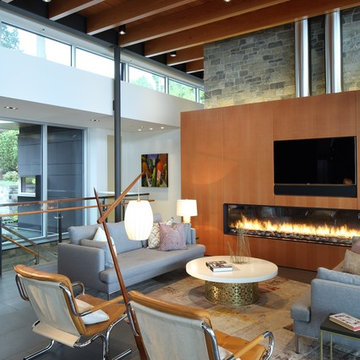
Mittelgroßes, Offenes Modernes Wohnzimmer mit weißer Wandfarbe, Gaskamin, Kaminumrandung aus Holz, TV-Wand und Steinwänden in Vancouver
Wohnzimmer mit Kaminumrandungen und Steinwänden Ideen und Design
1
