Wohnzimmer mit Kaminumrandungen und verstecktem TV Ideen und Design
Suche verfeinern:
Budget
Sortieren nach:Heute beliebt
61 – 80 von 7.107 Fotos
1 von 3
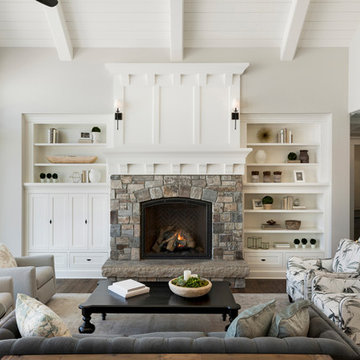
Spacecrafting
Großes, Offenes Klassisches Wohnzimmer mit dunklem Holzboden, Kamin, Kaminumrandung aus Stein, verstecktem TV, braunem Boden und grauer Wandfarbe in Minneapolis
Großes, Offenes Klassisches Wohnzimmer mit dunklem Holzboden, Kamin, Kaminumrandung aus Stein, verstecktem TV, braunem Boden und grauer Wandfarbe in Minneapolis
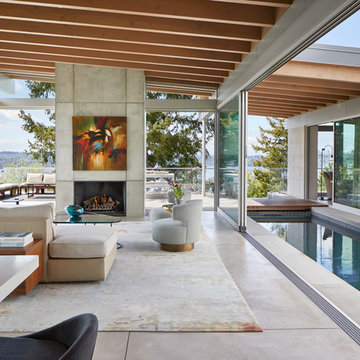
Offenes, Großes Modernes Wohnzimmer mit Betonboden, Kamin, Kaminumrandung aus Beton, verstecktem TV und grauem Boden in Seattle
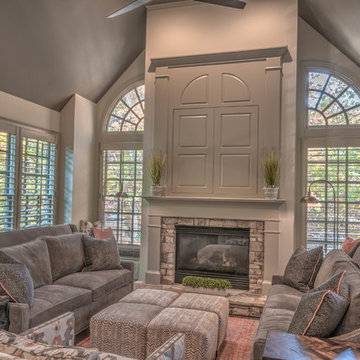
Repräsentatives, Offenes, Mittelgroßes Klassisches Wohnzimmer mit beiger Wandfarbe, braunem Holzboden, Kamin, Kaminumrandung aus Stein, braunem Boden und verstecktem TV in Atlanta

Tricia Shay Photography
Mittelgroßes, Offenes Landhaus Wohnzimmer mit weißer Wandfarbe, dunklem Holzboden, Tunnelkamin, Kaminumrandung aus Stein, verstecktem TV und braunem Boden in Milwaukee
Mittelgroßes, Offenes Landhaus Wohnzimmer mit weißer Wandfarbe, dunklem Holzboden, Tunnelkamin, Kaminumrandung aus Stein, verstecktem TV und braunem Boden in Milwaukee
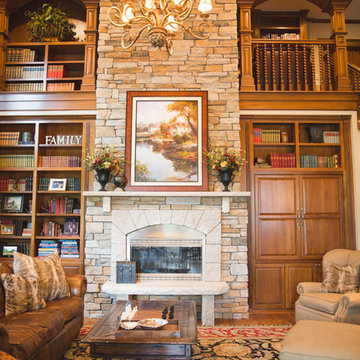
A massive stone fireplace is matched with built-in bookcases on either side. The soaring ceilings reach two stories high. Warm wood surrounds the walls in the form of flooring,built-ins, wood turned pickets and paneling. Wool fabrics and carpets are used throughout the space adding a layer of texture and beauty.
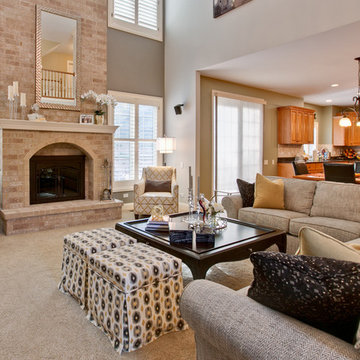
Gorgeous 2-story great room with brick fireplace. Beautifully accented with golds and blacks.
Palo Dobrick Photographer
Mittelgroßes, Offenes Klassisches Wohnzimmer mit grauer Wandfarbe, Teppichboden, Kamin, Kaminumrandung aus Backstein und verstecktem TV in Chicago
Mittelgroßes, Offenes Klassisches Wohnzimmer mit grauer Wandfarbe, Teppichboden, Kamin, Kaminumrandung aus Backstein und verstecktem TV in Chicago
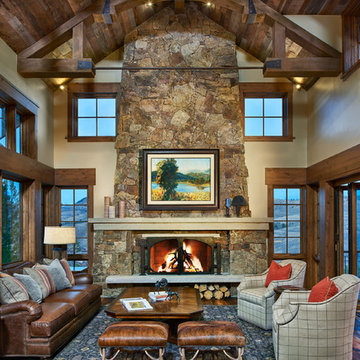
Ron Ruscio
Offenes Uriges Wohnzimmer mit beiger Wandfarbe, dunklem Holzboden, Kamin, Kaminumrandung aus Stein und verstecktem TV in Denver
Offenes Uriges Wohnzimmer mit beiger Wandfarbe, dunklem Holzboden, Kamin, Kaminumrandung aus Stein und verstecktem TV in Denver

Around the fireplace the existing slate tiles were matched and brought full height to simplify and strengthen the overall fireplace design, and a seven-foot live-edged log of Sycamore was milled, polished and mounted on the slate to create a stunning fireplace mantle and help frame the new art niche created above.
searanchimages.com
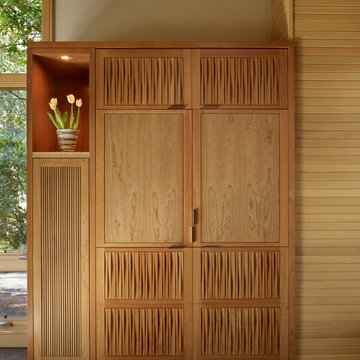
The Lake Forest Park Renovation is a top-to-bottom renovation of a 50's Northwest Contemporary house located 25 miles north of Seattle.
Photo: Benjamin Benschneider

Geräumiges, Repräsentatives, Offenes Mediterranes Wohnzimmer mit Kamin, Kaminumrandung aus Stein, gelber Wandfarbe, braunem Holzboden und verstecktem TV in Phoenix
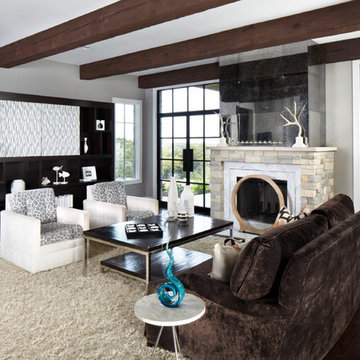
Großes, Abgetrenntes Klassisches Wohnzimmer mit grauer Wandfarbe, dunklem Holzboden, Kamin, verstecktem TV und Kaminumrandung aus Stein in Austin
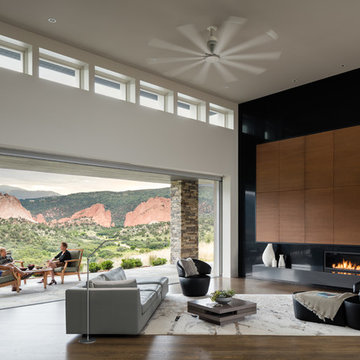
Exquisite views are the focal point of every room, and the expansive great room features a 22-foot sliding NanaWall that opens up to the outdoor living space.
David Lauer Photography
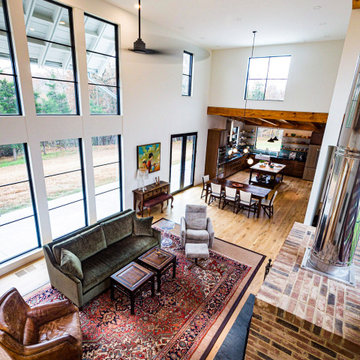
The two-story Great Room is full of natural light, thanks to a bank of windows on the east-west axis. Behind the freestanding fireplace is an open riser staircase with custom railing made by a local blacksmith. Behind the sliding doors is our client's artists studio.

Cozy bright greatroom with coffered ceiling detail. Beautiful south facing light comes through Pella Reserve Windows (screens roll out of bottom of window sash). This room is bright and cheery and very inviting. We even hid a remote shade in the beam closest to the windows for privacy at night and shade if too bright.

A custom entertainment unit was designed to be a focal point in the Living Room. A centrally placed gas fireplace visually anchors the room, with an generous offering of storage cupboards & shelves above. The large-panel cupboard doors slide across the open shelving to reveal a hidden TV alcove.
Photo by Dave Kulesza.

Klassisches Wohnzimmer im Loft-Stil mit beiger Wandfarbe, braunem Holzboden, Kamin, Kaminumrandung aus gestapelten Steinen, verstecktem TV, braunem Boden und freigelegten Dachbalken in St. Louis

Großes, Repräsentatives, Offenes Retro Wohnzimmer mit weißer Wandfarbe, hellem Holzboden, Kamin, Kaminumrandung aus Beton, verstecktem TV, freigelegten Dachbalken und Wandpaneelen in San Francisco

Sorgfältig ausgewählte Materialien wie die heimische Eiche, Lehmputz an den Wänden sowie eine Holzakustikdecke prägen dieses Interior. Hier wurde nichts dem Zufall überlassen, sondern alles integriert sich harmonisch. Die hochwirksame Akustikdecke von Lignotrend sowie die hochwertige Beleuchtung von Erco tragen zum guten Raumgefühl bei. Was halten Sie von dem Tunnelkamin? Er verbindet das Esszimmer mit dem Wohnzimmer.
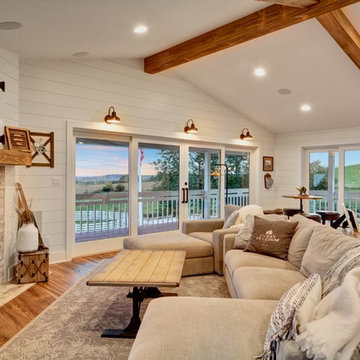
NP Marketing Paul Nicol
Großes, Offenes Country Wohnzimmer mit weißer Wandfarbe, braunem Holzboden, Eckkamin, gefliester Kaminumrandung, verstecktem TV und braunem Boden in Chicago
Großes, Offenes Country Wohnzimmer mit weißer Wandfarbe, braunem Holzboden, Eckkamin, gefliester Kaminumrandung, verstecktem TV und braunem Boden in Chicago
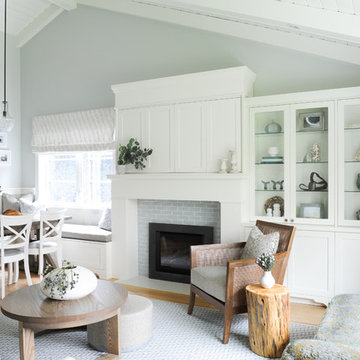
This tiny home is located on a treelined street in the Kitsilano neighborhood of Vancouver. We helped our client create a living and dining space with a beach vibe in this small front room that comfortably accommodates their growing family of four. The starting point for the decor was the client's treasured antique chaise (positioned under the large window) and the scheme grew from there. We employed a few important space saving techniques in this room... One is building seating into a corner that doubles as storage, the other is tucking a footstool, which can double as an extra seat, under the custom wood coffee table. The TV is carefully concealed in the custom millwork above the fireplace. Finally, we personalized this space by designing a family gallery wall that combines family photos and shadow boxes of treasured keepsakes. Interior Decorating by Lori Steeves of Simply Home Decorating. Photos by Tracey Ayton Photography
Wohnzimmer mit Kaminumrandungen und verstecktem TV Ideen und Design
4