Wohnzimmer mit Kassettendecke und Wandpaneelen Ideen und Design
Suche verfeinern:
Budget
Sortieren nach:Heute beliebt
41 – 60 von 471 Fotos
1 von 3

Extensive custom millwork can be seen throughout the entire home, but especially in the living room.
Geräumiges, Repräsentatives, Offenes Klassisches Wohnzimmer mit weißer Wandfarbe, braunem Holzboden, Kamin, Kaminumrandung aus Backstein, braunem Boden, Kassettendecke und Wandpaneelen in Baltimore
Geräumiges, Repräsentatives, Offenes Klassisches Wohnzimmer mit weißer Wandfarbe, braunem Holzboden, Kamin, Kaminumrandung aus Backstein, braunem Boden, Kassettendecke und Wandpaneelen in Baltimore

Großer, Offener Klassischer Hobbyraum mit weißer Wandfarbe, hellem Holzboden, Kamin, Kaminumrandung aus Stein, TV-Wand, beigem Boden, Kassettendecke und Wandpaneelen in Phoenix

Mittelgroßes, Repräsentatives, Abgetrenntes Modernes Wohnzimmer in grau-weiß mit weißer Wandfarbe, braunem Holzboden, Kamin, Kaminumrandung aus Stein, Multimediawand, beigem Boden, Kassettendecke und Wandpaneelen in London
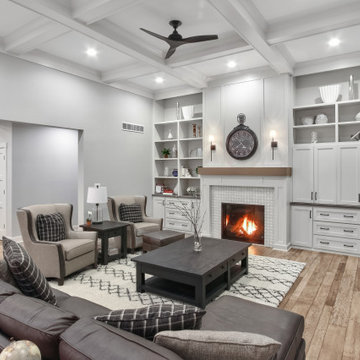
Großes, Offenes Country Wohnzimmer mit grauer Wandfarbe, braunem Holzboden, Kamin, gefliester Kaminumrandung, verstecktem TV, braunem Boden, Kassettendecke und Wandpaneelen in Milwaukee

This project is a refurbishment of a listed building, and conversion from office use to boutique hotel.
A challenging scheme which requires careful consideration of an existing heritage asset while introducing a contemporary feel and aesthetic.
As a former council owned office building, Group D assisted the developer in their bid to acquire the building and the project is ongoing with the target of opening in late 2023.
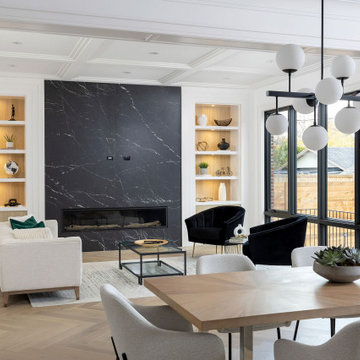
New Age Design
Mittelgroßes, Offenes Klassisches Wohnzimmer mit weißer Wandfarbe, hellem Holzboden, Gaskamin, Kaminumrandung aus Stein, TV-Wand, Kassettendecke und Wandpaneelen in Toronto
Mittelgroßes, Offenes Klassisches Wohnzimmer mit weißer Wandfarbe, hellem Holzboden, Gaskamin, Kaminumrandung aus Stein, TV-Wand, Kassettendecke und Wandpaneelen in Toronto

Extensive custom millwork can be seen throughout the entire home, but especially in the living room. Floor-to-ceiling windows and French doors with cremone bolts allow for an abundance of natural light and unobstructed water views.
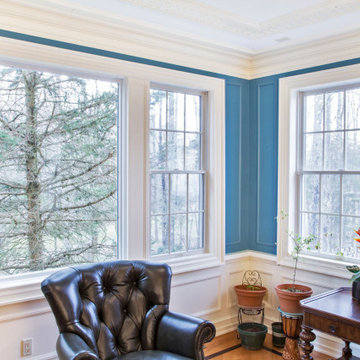
Classic foyer and interior woodwork in Princeton NJ.
For more about this project visit our website
wlkitchenandhome.com
Mittelgroßes, Repräsentatives, Fernseherloses, Abgetrenntes Klassisches Wohnzimmer mit blauer Wandfarbe, braunem Boden, Kassettendecke und Wandpaneelen in Philadelphia
Mittelgroßes, Repräsentatives, Fernseherloses, Abgetrenntes Klassisches Wohnzimmer mit blauer Wandfarbe, braunem Boden, Kassettendecke und Wandpaneelen in Philadelphia

The original wood paneling and coffered ceiling in the living room was gorgeous, but the hero of the room was the brass and glass light fixture that the previous owner installed. We created a seating area around it with comfy chairs perfectly placed for conversation. Being eco-minded in our approach, we love to re-use items whenever possible. The nesting tables and pale blue storage cabinet are from our client’s previous home, which we also had the privilege to decorate. We supplemented these existing pieces with a new rug, pillow and throw blanket to infuse the space with personality and link the colors of the room together.

The homeowners could not agree on what would go above the fireplace. The wife insisted a painting and the husband wanted a TV. Problem solved! The TV is hidden behind a framed scrolling canvas. With the touch of the remote, the image goes from Monet's sailboats to ESPN!

Photo : © Julien Fernandez / Amandine et Jules – Hotel particulier a Angers par l’architecte Laurent Dray.
Mittelgroße, Fernseherlose, Abgetrennte Klassische Bibliothek mit blauer Wandfarbe, hellem Holzboden, Kamin, Kaminumrandung aus gestapelten Steinen, beigem Boden, Kassettendecke und Wandpaneelen in Angers
Mittelgroße, Fernseherlose, Abgetrennte Klassische Bibliothek mit blauer Wandfarbe, hellem Holzboden, Kamin, Kaminumrandung aus gestapelten Steinen, beigem Boden, Kassettendecke und Wandpaneelen in Angers
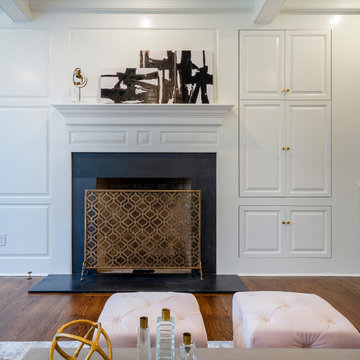
This step-down family room features a coffered ceiling and a fireplace with a black slate hearth. We made the fireplace’s surround and mantle to match the raised paneled doors on the built-in storage cabinets on the right. For a unified look and to create a subtle focal point, we added moulding to the rest of the wall and above the fireplace.
Sleek and contemporary, this beautiful home is located in Villanova, PA. Blue, white and gold are the palette of this transitional design. With custom touches and an emphasis on flow and an open floor plan, the renovation included the kitchen, family room, butler’s pantry, mudroom, two powder rooms and floors.
Rudloff Custom Builders has won Best of Houzz for Customer Service in 2014, 2015 2016, 2017 and 2019. We also were voted Best of Design in 2016, 2017, 2018, 2019 which only 2% of professionals receive. Rudloff Custom Builders has been featured on Houzz in their Kitchen of the Week, What to Know About Using Reclaimed Wood in the Kitchen as well as included in their Bathroom WorkBook article. We are a full service, certified remodeling company that covers all of the Philadelphia suburban area. This business, like most others, developed from a friendship of young entrepreneurs who wanted to make a difference in their clients’ lives, one household at a time. This relationship between partners is much more than a friendship. Edward and Stephen Rudloff are brothers who have renovated and built custom homes together paying close attention to detail. They are carpenters by trade and understand concept and execution. Rudloff Custom Builders will provide services for you with the highest level of professionalism, quality, detail, punctuality and craftsmanship, every step of the way along our journey together.
Specializing in residential construction allows us to connect with our clients early in the design phase to ensure that every detail is captured as you imagined. One stop shopping is essentially what you will receive with Rudloff Custom Builders from design of your project to the construction of your dreams, executed by on-site project managers and skilled craftsmen. Our concept: envision our client’s ideas and make them a reality. Our mission: CREATING LIFETIME RELATIONSHIPS BUILT ON TRUST AND INTEGRITY.
Photo Credit: Linda McManus Images
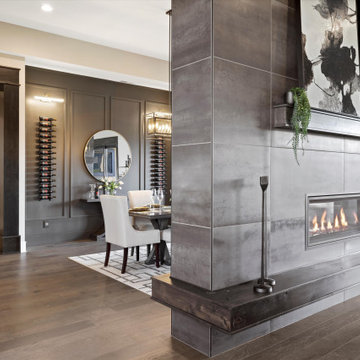
Großes Klassisches Wohnzimmer mit grauer Wandfarbe, braunem Holzboden, Tunnelkamin, gefliester Kaminumrandung, braunem Boden, Kassettendecke und Wandpaneelen in Sonstige

Living Room - custom paneled walls - 2 story room Pure White Walls. **Before: the master bedroom was above the living room before remodel
Geräumiges, Repräsentatives, Fernseherloses Klassisches Wohnzimmer im Loft-Stil mit weißer Wandfarbe, hellem Holzboden, Kamin, Kaminumrandung aus Stein, Kassettendecke und Wandpaneelen in Oklahoma City
Geräumiges, Repräsentatives, Fernseherloses Klassisches Wohnzimmer im Loft-Stil mit weißer Wandfarbe, hellem Holzboden, Kamin, Kaminumrandung aus Stein, Kassettendecke und Wandpaneelen in Oklahoma City

We love this custom kitchen's coffered ceilings, the double islands, dining area, custom millwork & molding, plus the living rooms wood floors and arched entryways!

Inspired by their Costa Rican adventures, the owners decided on a combination french door with screen doors. These open the Family Room onto the new private, shaded deck space.
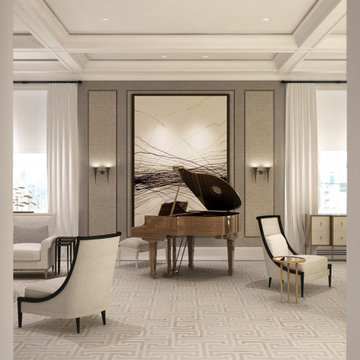
Living room. Custom fabric upholstered wall panels.
Großes, Repräsentatives, Offenes Klassisches Wohnzimmer mit beiger Wandfarbe, Kassettendecke und Wandpaneelen in New York
Großes, Repräsentatives, Offenes Klassisches Wohnzimmer mit beiger Wandfarbe, Kassettendecke und Wandpaneelen in New York
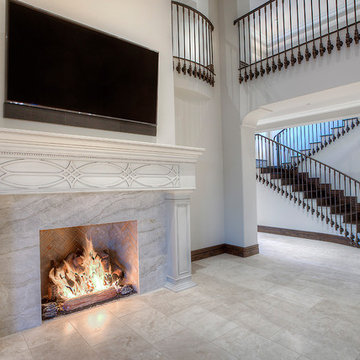
We love this living rooms custom fireplace, mantel, and natural stone flooring.
Geräumiges, Fernseherloses, Offenes Mediterranes Wohnzimmer mit weißer Wandfarbe, Marmorboden, Kamin, Kaminumrandung aus Stein, buntem Boden, Kassettendecke und Wandpaneelen in Phoenix
Geräumiges, Fernseherloses, Offenes Mediterranes Wohnzimmer mit weißer Wandfarbe, Marmorboden, Kamin, Kaminumrandung aus Stein, buntem Boden, Kassettendecke und Wandpaneelen in Phoenix
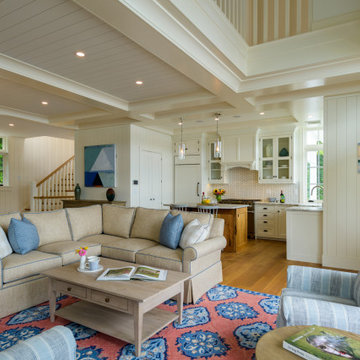
Offenes Maritimes Wohnzimmer mit weißer Wandfarbe, braunem Holzboden, braunem Boden, Kassettendecke und Wandpaneelen in Sonstige
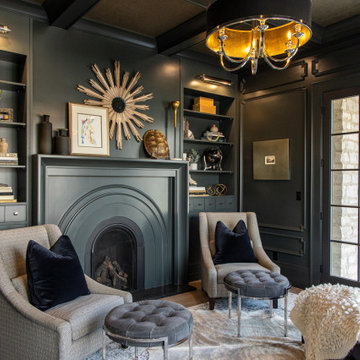
Klassisches Wohnzimmer mit grauer Wandfarbe, braunem Holzboden, Kamin, braunem Boden, Kassettendecke und Wandpaneelen in Salt Lake City
Wohnzimmer mit Kassettendecke und Wandpaneelen Ideen und Design
3