Wohnzimmer
Suche verfeinern:
Budget
Sortieren nach:Heute beliebt
1 – 20 von 77 Fotos
1 von 3

Designed by Malia Schultheis and built by Tru Form Tiny. This Tiny Home features Blue stained pine for the ceiling, pine wall boards in white, custom barn door, custom steel work throughout, and modern minimalist window trim.

Mittelgroße, Fernseherlose, Offene Retro Bibliothek mit weißer Wandfarbe, Korkboden, Kamin, Kaminumrandung aus Backstein, braunem Boden und Holzdielendecke in Austin

For a family of music lovers both in listening and skill - the formal living room provided the perfect spot for their grand piano. Outfitted with a custom Wren Silva console stereo, you can't help but to kick back in some of the most comfortable and rad swivel chairs you'll find.
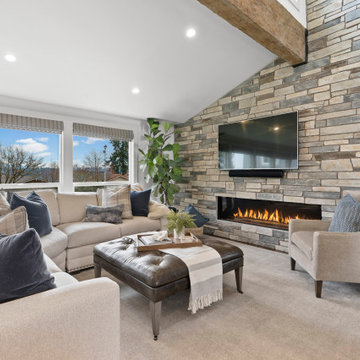
Offenes Klassisches Wohnzimmer mit weißer Wandfarbe, Korkboden, Gaskamin, TV-Wand, braunem Boden und gewölbter Decke in Seattle

Remodeling
Mittelgroßes, Repräsentatives, Abgetrenntes Wohnzimmer mit grauer Wandfarbe, Korkboden, Kamin, Kaminumrandung aus Backstein, grauem Boden, Kassettendecke und Holzdielenwänden in Dallas
Mittelgroßes, Repräsentatives, Abgetrenntes Wohnzimmer mit grauer Wandfarbe, Korkboden, Kamin, Kaminumrandung aus Backstein, grauem Boden, Kassettendecke und Holzdielenwänden in Dallas

This is a basement renovation transforms the space into a Library for a client's personal book collection . Space includes all LED lighting , cork floorings , Reading area (pictured) and fireplace nook .

Fernseherloses Mid-Century Wohnzimmer mit bunten Wänden, Korkboden, Kamin, Kaminumrandung aus Backstein, beigem Boden und Holzdecke in Sonstige

Large timber frame family room with custom copper handrail, rustic fixtures and cork flooring.
Großes, Offenes Landhaus Wohnzimmer mit blauer Wandfarbe, Korkboden, verstecktem TV, braunem Boden, Holzdecke und Holzwänden in Sonstige
Großes, Offenes Landhaus Wohnzimmer mit blauer Wandfarbe, Korkboden, verstecktem TV, braunem Boden, Holzdecke und Holzwänden in Sonstige

Open Living room off the entry. Kept the existing brick fireplace surround and added quartz floating hearth. Hemlock paneling on walls. New Aluminum sliding doors to replace the old
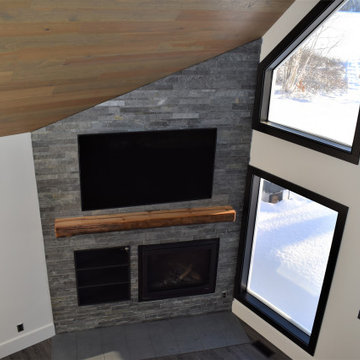
Housewright Construction had the pleasure of renovating this 1980's lake house in central NH. We stripped down the old tongue and grove pine, re-insulated, replaced all of the flooring, installed a custom stained wood ceiling, gutted the Kitchen and bathrooms and added a custom fireplace. Outside we installed new siding, replaced the windows, installed a new deck, screened in porch and farmers porch and outdoor shower. This lake house will be a family favorite for years to come!

Clerestory windows and post-and-beam construction provide a wide-open space for this great room. By using and area rug, the living space and dining spaces are defined. New cork flooring provides a fresh, clean look.

Cozy living room with Malm gas fireplace, original windows/treatments, new shiplap, exposed doug fir beams
Kleines, Offenes Retro Wohnzimmer mit weißer Wandfarbe, Korkboden, Hängekamin, weißem Boden, freigelegten Dachbalken und Holzdielenwänden in Portland
Kleines, Offenes Retro Wohnzimmer mit weißer Wandfarbe, Korkboden, Hängekamin, weißem Boden, freigelegten Dachbalken und Holzdielenwänden in Portland
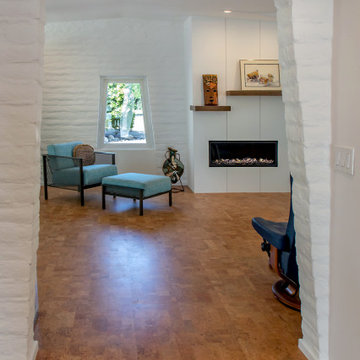
The parallel slump block walls of the outside continue inside to define the spaces. This view into the Living Room shows the original trapezoidal shape of the window echoed in the opening to the Living Room. The fireplace contains a new linear gas fire box, with an asymmetrical, split mantle.
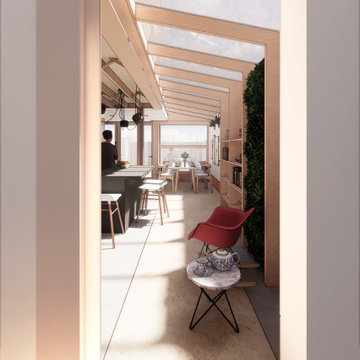
A charming mix of an extrovert and an introvert. They desire a space that harmoniously blends aspects of their personalities — a place that's perfect for hosting lively parties while still being a soothing retreat to unwind in.
They aspire for an environmentally sustainable and energy-efficient home. Plenty of natural light is a must, and they crave a space that's versatile enough to cater to various tasks, yet cleverly designed to provide just the right ambiance.
Our lovely clients crave a seamless continuity between indoor and outdoor spaces. They yearn for a space that's not only fashionable and trendy but also feels like a warm embrace, providing them with an oasis of peace and relaxation.
In short, they want a space that's eco-friendly, stylish, flexible, and cosy — an ideal blend of all their desires.
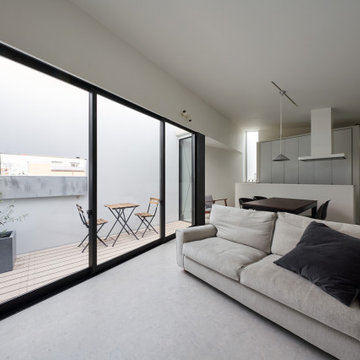
Modernes Wohnzimmer ohne Kamin mit weißer Wandfarbe, Korkboden, weißem Boden und Tapetendecke in Sonstige
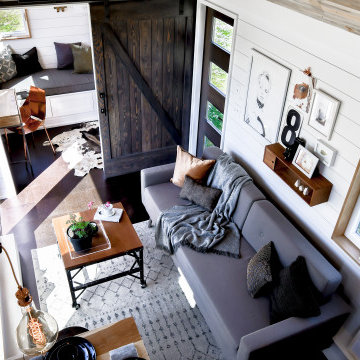
Designed by Malia Schultheis and built by Tru Form Tiny. This Tiny Home features Blue stained pine for the ceiling, pine wall boards in white, custom barn door, custom steel work throughout, and modern minimalist window trim.
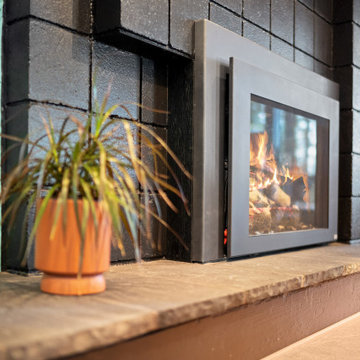
Retro Wohnzimmer mit bunten Wänden, Korkboden, Kamin, Kaminumrandung aus Backstein, freistehendem TV, beigem Boden und Holzdecke in Sonstige
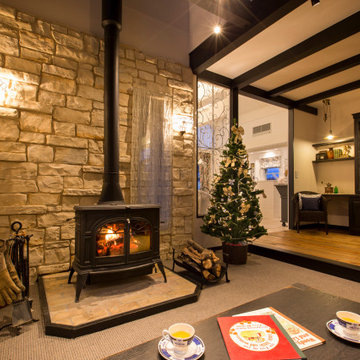
Offenes Nordisches Wohnzimmer mit weißer Wandfarbe, Korkboden, Kaminofen, Kaminumrandung aus Stein, braunem Boden und Holzdecke in Sonstige
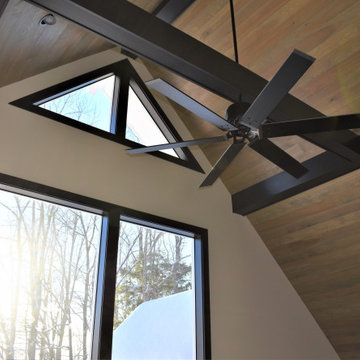
Housewright Construction had the pleasure of renovating this 1980's lake house in central NH. We stripped down the old tongue and grove pine, re-insulated, replaced all of the flooring, installed a custom stained wood ceiling, gutted the Kitchen and bathrooms and added a custom fireplace. Outside we installed new siding, replaced the windows, installed a new deck, screened in porch and farmers porch and outdoor shower. This lake house will be a family favorite for years to come!
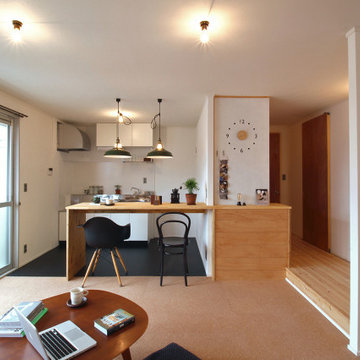
既存間取りキッチン、ダイニングとリビングに分かれていましたが、それをスケルトンにして1LDKへ再構築しました。
キッチンでは、既存の小さいボックスキッチンでは作業スペースが狭いため、大きめの対面のキッチンカウンターを新たに設けました。床は賃貸仕様として、エンボスの付いた黒いマット調の塩ビシートを採用しています。
リビング、ダイニングはコルクマットを使用し、ビニル製やプラスチックのようなフェイク素材の冷たい感じではなく、肌触りや質感にも気をつけています。
また、LDKという1つのオープンな空間となっているため、各素材の色合いや肌つやの相性はしっかりと検討しました。
1