Wohnzimmer mit Korkboden und Kalkstein Ideen und Design
Suche verfeinern:
Budget
Sortieren nach:Heute beliebt
21 – 40 von 4.377 Fotos
1 von 3
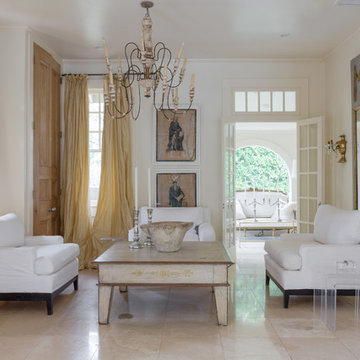
Repräsentatives, Mittelgroßes, Abgetrenntes Mediterranes Wohnzimmer ohne Kamin mit weißer Wandfarbe, Kalkstein und beigem Boden in New Orleans
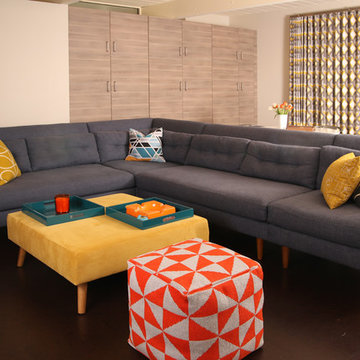
Christy Wood Wright
Kleines, Abgetrenntes Mid-Century Wohnzimmer mit beiger Wandfarbe, Korkboden, TV-Wand und braunem Boden in San Francisco
Kleines, Abgetrenntes Mid-Century Wohnzimmer mit beiger Wandfarbe, Korkboden, TV-Wand und braunem Boden in San Francisco
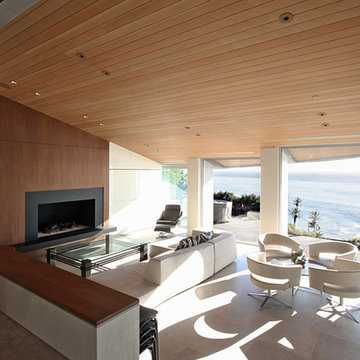
Jason Schulte
John Arnold Garcia Interior Designer
Offenes, Großes, Repräsentatives Modernes Wohnzimmer mit weißer Wandfarbe, Kalkstein, Kamin, Kaminumrandung aus Stein und verstecktem TV in Orange County
Offenes, Großes, Repräsentatives Modernes Wohnzimmer mit weißer Wandfarbe, Kalkstein, Kamin, Kaminumrandung aus Stein und verstecktem TV in Orange County
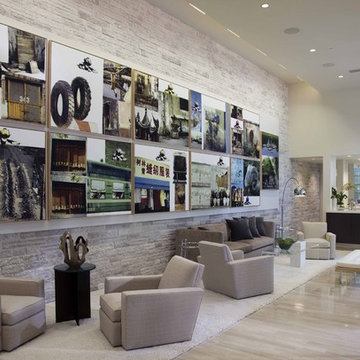
Modernes Wohnzimmer mit weißer Wandfarbe, Kalkstein, Hausbar und Steinwänden in Orlando

Jimmy Cohrssen Photography
Mittelgroßes, Offenes Mid-Century Wohnzimmer mit weißer Wandfarbe, Kalkstein, TV-Wand und beigem Boden in Los Angeles
Mittelgroßes, Offenes Mid-Century Wohnzimmer mit weißer Wandfarbe, Kalkstein, TV-Wand und beigem Boden in Los Angeles

Builder/Designer/Owner – Masud Sarshar
Photos by – Simon Berlyn, BerlynPhotography
Our main focus in this beautiful beach-front Malibu home was the view. Keeping all interior furnishing at a low profile so that your eye stays focused on the crystal blue Pacific. Adding natural furs and playful colors to the homes neutral palate kept the space warm and cozy. Plants and trees helped complete the space and allowed “life” to flow inside and out. For the exterior furnishings we chose natural teak and neutral colors, but added pops of orange to contrast against the bright blue skyline.
This multipurpose room is a game room, a pool room, a family room, a built in bar, and a in door out door space. Please place to entertain and have a cocktail at the same time.
JL Interiors is a LA-based creative/diverse firm that specializes in residential interiors. JL Interiors empowers homeowners to design their dream home that they can be proud of! The design isn’t just about making things beautiful; it’s also about making things work beautifully. Contact us for a free consultation Hello@JLinteriors.design _ 310.390.6849_ www.JLinteriors.design

Designed by architect Bing Hu, this modern open-plan home has sweeping views of Desert Mountain from every room. The high ceilings, large windows and pocketing doors create an airy feeling and the patios are an extension of the indoor spaces. The warm tones of the limestone floors and wood ceilings are enhanced by the soft colors in the Donghia furniture. The walls are hand-trowelled venetian plaster or stacked stone. Wool and silk area rugs by Scott Group.
Project designed by Susie Hersker’s Scottsdale interior design firm Design Directives. Design Directives is active in Phoenix, Paradise Valley, Cave Creek, Carefree, Sedona, and beyond.
For more about Design Directives, click here: https://susanherskerasid.com/
To learn more about this project, click here: https://susanherskerasid.com/modern-desert-classic-home/

Mittelgroße, Offene Moderne Bibliothek mit weißer Wandfarbe, Kalkstein, Kaminofen, beigem Boden, freigelegten Dachbalken und Wandpaneelen in Cardiff

Great Room featuring a symmetrical seating arrangement with custom made blue sectional sofas and custom made modern swivel chairs. Grounded with a neutral shag area rug. Custom designed built-in cabinetry.

Großes, Repräsentatives, Offenes Modernes Wohnzimmer mit weißer Wandfarbe, Kalkstein und beigem Boden in Miami

Geräumiges, Repräsentatives, Offenes, Fernseherloses Modernes Wohnzimmer mit weißer Wandfarbe, Kalkstein, Gaskamin, gefliester Kaminumrandung und beigem Boden in Orange County

This 6,500-square-foot one-story vacation home overlooks a golf course with the San Jacinto mountain range beyond. The house has a light-colored material palette—limestone floors, bleached teak ceilings—and ample access to outdoor living areas.
Builder: Bradshaw Construction
Architect: Marmol Radziner
Interior Design: Sophie Harvey
Landscape: Madderlake Designs
Photography: Roger Davies

Großes, Offenes Modernes Wohnzimmer mit weißer Wandfarbe, Kalkstein, Tunnelkamin, verputzter Kaminumrandung und grauem Boden in San Francisco
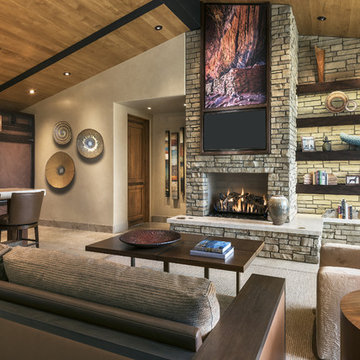
Mark Boisclair Photography, Architecture: Kilbane Architects, Scottsdale. Contractor: Joel Detar, Interior Design: Susie Hersker and Elaine Ryckman, custom area rug: Scott Group.
Project designed by Susie Hersker’s Scottsdale interior design firm Design Directives. Design Directives is active in Phoenix, Paradise Valley, Cave Creek, Carefree, Sedona, and beyond.
For more about Design Directives, click here: https://susanherskerasid.com/
To learn more about this project, click here: https://susanherskerasid.com/sedona/
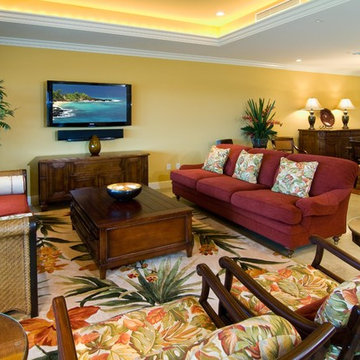
Interior Design Solutions
www.idsmaui.com
Greg Hoxsie Photography, Today Magazine, LLC
Offenes Wohnzimmer mit gelber Wandfarbe, Kalkstein und TV-Wand in Hawaii
Offenes Wohnzimmer mit gelber Wandfarbe, Kalkstein und TV-Wand in Hawaii
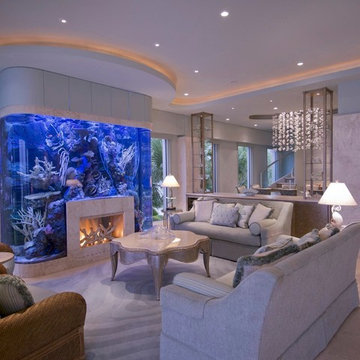
Brownie Harris
Repräsentatives, Offenes Wohnzimmer mit Kalkstein, Kaminumrandung aus Stein und Kamin in Sonstige
Repräsentatives, Offenes Wohnzimmer mit Kalkstein, Kaminumrandung aus Stein und Kamin in Sonstige

We dug down into the basement floor to achieve 9'0" ceiling height. Now the space is perfect for entertaining, whether your tastes run towards a drink at the home bar, watching movies on the drop down screen (concealed in the ceiling), or building a lego creation from the lego pieces stored in the bins that line two walls. Architectural design by Board & Vellum. Photo by John G. Wilbanks.

Contractor: Gary Howe Construction Photography: Roger Turk
Modernes Wohnzimmer mit Korkboden in Seattle
Modernes Wohnzimmer mit Korkboden in Seattle

Nick Bowers Photography
Fernseherloses, Kleines, Offenes Modernes Wohnzimmer mit weißer Wandfarbe, Kamin, Kalkstein, weißem Boden und Kaminumrandung aus Stein in Sydney
Fernseherloses, Kleines, Offenes Modernes Wohnzimmer mit weißer Wandfarbe, Kamin, Kalkstein, weißem Boden und Kaminumrandung aus Stein in Sydney

Cozy living room with Malm gas fireplace, original windows/treatments, new shiplap, exposed doug fir beams
Kleines, Offenes Retro Wohnzimmer mit weißer Wandfarbe, Korkboden, Hängekamin, weißem Boden, freigelegten Dachbalken und Holzdielenwänden in Portland
Kleines, Offenes Retro Wohnzimmer mit weißer Wandfarbe, Korkboden, Hängekamin, weißem Boden, freigelegten Dachbalken und Holzdielenwänden in Portland
Wohnzimmer mit Korkboden und Kalkstein Ideen und Design
2