Wohnzimmer mit Korkboden und Kamin Ideen und Design
Suche verfeinern:
Budget
Sortieren nach:Heute beliebt
41 – 60 von 137 Fotos
1 von 3
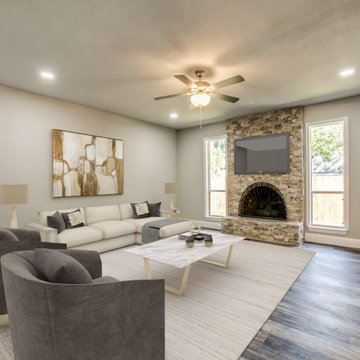
Remodeling
Mittelgroßes, Repräsentatives, Abgetrenntes Wohnzimmer mit grauer Wandfarbe, Korkboden, Kamin, Kaminumrandung aus Backstein, grauem Boden, Kassettendecke und Holzdielenwänden in Dallas
Mittelgroßes, Repräsentatives, Abgetrenntes Wohnzimmer mit grauer Wandfarbe, Korkboden, Kamin, Kaminumrandung aus Backstein, grauem Boden, Kassettendecke und Holzdielenwänden in Dallas
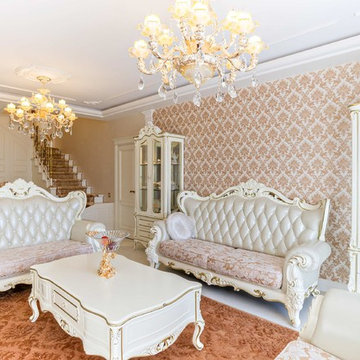
Großes, Offenes Klassisches Wohnzimmer mit beiger Wandfarbe, Korkboden, Kamin, Kaminumrandung aus Stein und weißem Boden in Sonstige
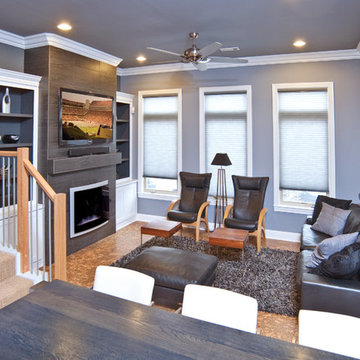
Photographer: Joe Wittkop
Kleines, Fernseherloses, Offenes Modernes Wohnzimmer mit grauer Wandfarbe, Korkboden, Kamin und gefliester Kaminumrandung in Sonstige
Kleines, Fernseherloses, Offenes Modernes Wohnzimmer mit grauer Wandfarbe, Korkboden, Kamin und gefliester Kaminumrandung in Sonstige
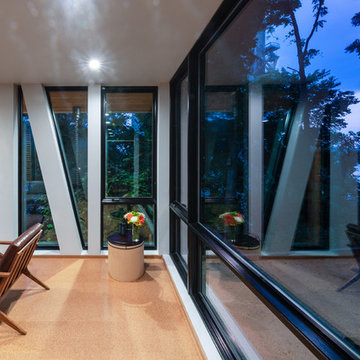
Sanjay Jani
Kleines, Offenes Modernes Wohnzimmer mit Korkboden, Kamin, gefliester Kaminumrandung und braunem Boden
Kleines, Offenes Modernes Wohnzimmer mit Korkboden, Kamin, gefliester Kaminumrandung und braunem Boden
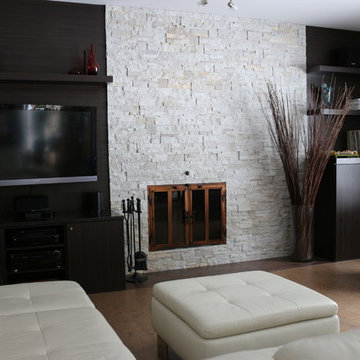
Großes, Offenes Modernes Wohnzimmer mit beiger Wandfarbe, Korkboden, Kamin, Kaminumrandung aus Stein und Multimediawand in Ottawa
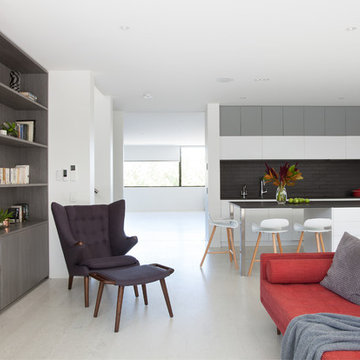
Shania Shegedyn Photography
Mittelgroße, Offene Moderne Bibliothek mit weißer Wandfarbe, Korkboden, Kamin, verputzter Kaminumrandung, Multimediawand und weißem Boden in Melbourne
Mittelgroße, Offene Moderne Bibliothek mit weißer Wandfarbe, Korkboden, Kamin, verputzter Kaminumrandung, Multimediawand und weißem Boden in Melbourne
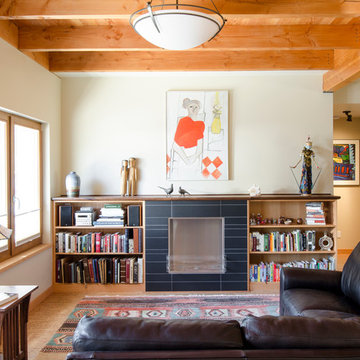
Ankeny Row CoHousing
Net Zero Energy Pocket Neighborhood
An urban community of 5 townhouses and 1 loft surrounding a courtyard, this pocket neighborhood is designed to encourage community interaction. The siting of homes maximizes light, energy and construction efficiency while balancing privacy and orientation to the community. Floor plans accommodate aging in place. Ankeny Row is constructed to the Passive House standard and aims to be net-zero energy use. Shared amenities include a community room, a courtyard, a garden shed, and bike parking/workshop. Interior design by 2Yoke Design
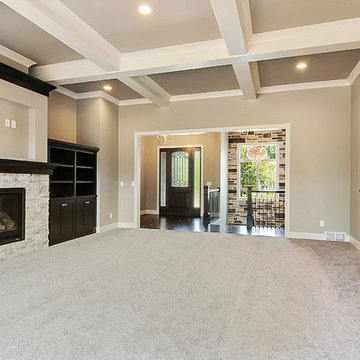
Add a decorative element to your living room ceiling. Coffered ceilings add dimension and texture to a space.
photo by FotoSold
Repräsentatives, Offenes Klassisches Wohnzimmer mit grauer Wandfarbe, Korkboden, Kamin, Kaminumrandung aus Stein, Multimediawand und grauem Boden in Sonstige
Repräsentatives, Offenes Klassisches Wohnzimmer mit grauer Wandfarbe, Korkboden, Kamin, Kaminumrandung aus Stein, Multimediawand und grauem Boden in Sonstige
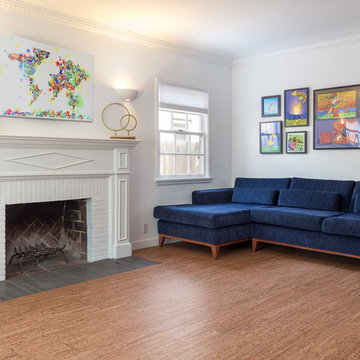
This colorful Contemporary design / build project started as an Addition but included new cork flooring and painting throughout the home. The Kitchen also included the creation of a new pantry closet with wire shelving and the Family Room was converted into a beautiful Library with space for the whole family. The homeowner has a passion for picking paint colors and enjoyed selecting the colors for each room. The home is now a bright mix of modern trends such as the barn doors and chalkboard surfaces contrasted by classic LA touches such as the detail surrounding the Living Room fireplace. The Master Bedroom is now a Master Suite complete with high-ceilings making the room feel larger and airy. Perfect for warm Southern California weather! Speaking of the outdoors, the sliding doors to the green backyard ensure that this white room still feels as colorful as the rest of the home. The Master Bathroom features bamboo cabinetry with his and hers sinks. The light blue walls make the blue and white floor really pop. The shower offers the homeowners a bench and niche for comfort and sliding glass doors and subway tile for style. The Library / Family Room features custom built-in bookcases, barn door and a window seat; a readers dream! The Children’s Room and Dining Room both received new paint and flooring as part of their makeover. However the Children’s Bedroom also received a new closet and reading nook. The fireplace in the Living Room was made more stylish by painting it to match the walls – one of the only white spaces in the home! However the deep blue accent wall with floating shelves ensure that guests are prepared to see serious pops of color throughout the rest of the home. The home features art by Drica Lobo ( https://www.dricalobo.com/home)
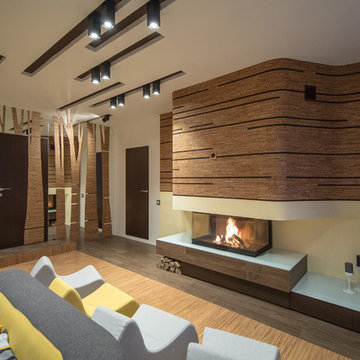
Интерьер гостиной реализован в рамках передачи "Дачный ответ". Отправной идеей при задумке стала тема природы. Белые плоскости "прорезаны" контрастными линиями, напоминающими рисунок берез, а зеркало на одной из стен выступает в роли просветов между деревьями, придает всему пространству ощущение глубины.
Основным материалом отделки стала пробка: на полу в виде ламината, а для отделки стен использовали листовое пробковое покрытие.
Камин привносит в интерьер теплоту и уют, топка с трехсторонним стеклом позволяет добиться ощущения открытого огня, оставаясь при этом безопасной. Диван и кресла интересной бионической формы,легкие и мобильные, их можно составлять в различные композиции.
Благодаря использованию природных материалов и натуральных оттенков, интерьер получился теплым и дружелюбным.
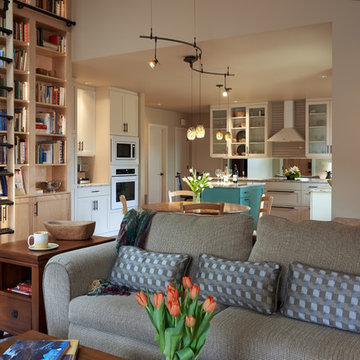
NW Architectural Photography
Mittelgroße, Offene, Fernseherlose Rustikale Bibliothek mit beiger Wandfarbe, Korkboden, Kamin und Kaminumrandung aus Backstein in Seattle
Mittelgroße, Offene, Fernseherlose Rustikale Bibliothek mit beiger Wandfarbe, Korkboden, Kamin und Kaminumrandung aus Backstein in Seattle
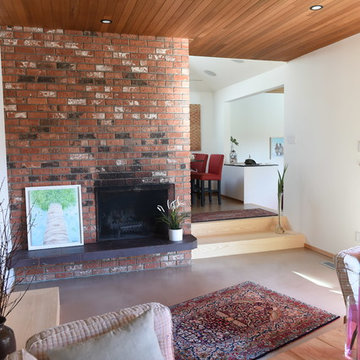
In the living room new pot lights were installed and the wall to wall carpet was replaced with concrete flooring with ash wood treads to the different levels

Kleines, Offenes Uriges Wohnzimmer mit Korkboden, Kamin und Kaminumrandung aus Backstein in Moskau
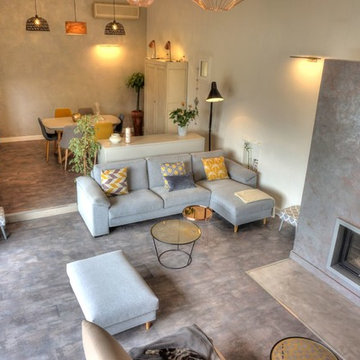
Comme bien souvent c'est Madame qui a initié le changement et dans cette rénovation déjà réhabilitée il aura fallu accorder les envies et goûts entre Monsieur et Madame. Pari gagné avec une rénovation écologique, sans odeur chimique aux peintures et enduits décoratifs naturels
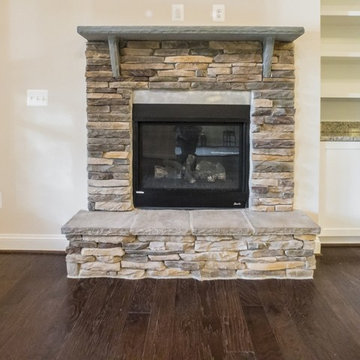
Großes, Fernseherloses, Offenes Klassisches Wohnzimmer mit beiger Wandfarbe, Korkboden, Kamin und Kaminumrandung aus Stein in Richmond
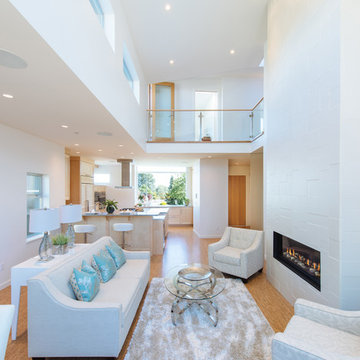
The main floor’s striking architectural features, such as walls and varied ceiling heights, strategically configured to draw the eye to all of the right places.
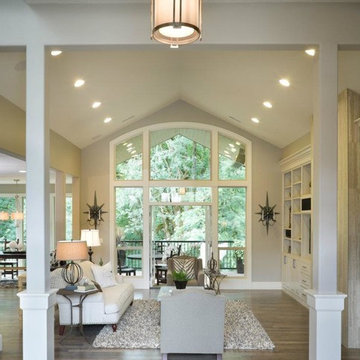
Großes, Offenes Klassisches Wohnzimmer mit grauer Wandfarbe, Korkboden, Kamin, Kaminumrandung aus Metall, freistehendem TV und braunem Boden in Portland
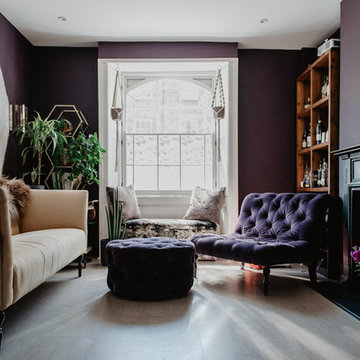
Mittelgroßes, Fernseherloses, Offenes Modernes Wohnzimmer mit lila Wandfarbe, Korkboden, Kamin, Kaminumrandung aus Holz und grauem Boden in London
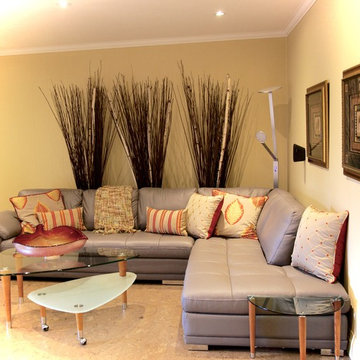
Painting the dark wood panelling is a cost efficient way to breath new life into this family room. Adding LED pot lights makes the space feel bigger.
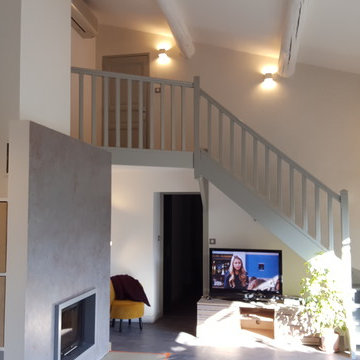
Vue séjour meublée avec escalier bois relooké
Mittelgroßes, Offenes Modernes Wohnzimmer mit weißer Wandfarbe, Korkboden, Kamin, verputzter Kaminumrandung, freistehendem TV und grauem Boden in Marseille
Mittelgroßes, Offenes Modernes Wohnzimmer mit weißer Wandfarbe, Korkboden, Kamin, verputzter Kaminumrandung, freistehendem TV und grauem Boden in Marseille
Wohnzimmer mit Korkboden und Kamin Ideen und Design
3