Wohnzimmer mit Laminat Ideen und Design
Suche verfeinern:
Budget
Sortieren nach:Heute beliebt
1 – 20 von 14.992 Fotos
1 von 4

Black and white trim and warm gray walls create transitional style in a small-space living room.
Kleines Klassisches Wohnzimmer mit grauer Wandfarbe, Laminat, Kamin, gefliester Kaminumrandung und braunem Boden in Minneapolis
Kleines Klassisches Wohnzimmer mit grauer Wandfarbe, Laminat, Kamin, gefliester Kaminumrandung und braunem Boden in Minneapolis

Mittelgroßes Klassisches Wohnzimmer ohne Kamin mit grauer Wandfarbe, Laminat und braunem Boden in Washington, D.C.
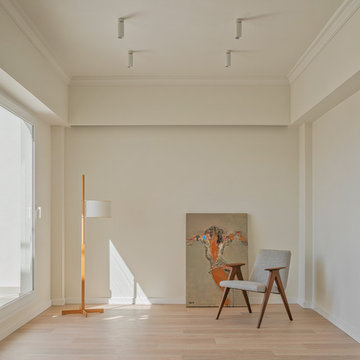
Kleines, Fernseherloses, Abgetrenntes Klassisches Wohnzimmer ohne Kamin mit beiger Wandfarbe, Laminat und braunem Boden in Valencia
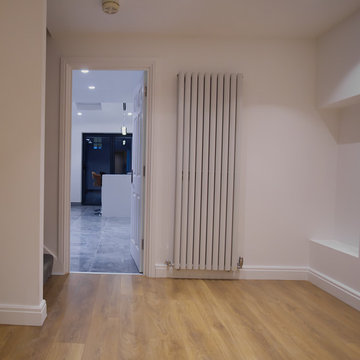
This living room is the perfect place to relax and unwind. The wood floor is a warm and inviting touch, and the blue sofa in the corner is a great accent piece. Spot lights provide a soft and inviting light, making this room a cozy and inviting space.
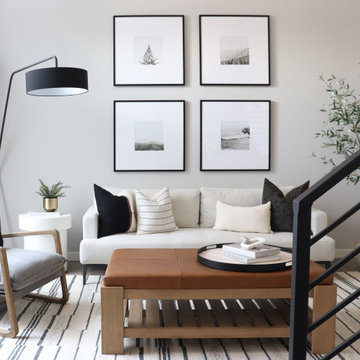
Offenes Modernes Wohnzimmer mit grauer Wandfarbe, Laminat und grauem Boden in Seattle

Aménagement et décoration d'un espace salon dans un style épuré , teinte claire et scandinave
Mittelgroßes, Offenes Skandinavisches Wohnzimmer ohne Kamin mit weißer Wandfarbe, Laminat, TV-Wand, weißem Boden und Tapetenwänden in Rennes
Mittelgroßes, Offenes Skandinavisches Wohnzimmer ohne Kamin mit weißer Wandfarbe, Laminat, TV-Wand, weißem Boden und Tapetenwänden in Rennes
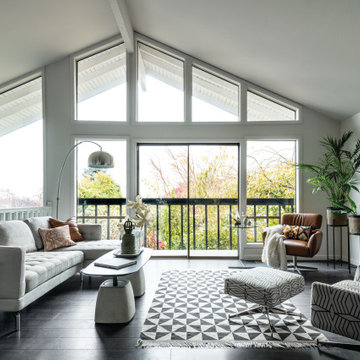
Mittelgroßes, Fernseherloses, Offenes Klassisches Wohnzimmer mit weißer Wandfarbe, Laminat, Kaminumrandung aus Backstein, schwarzem Boden und gewölbter Decke in Seattle
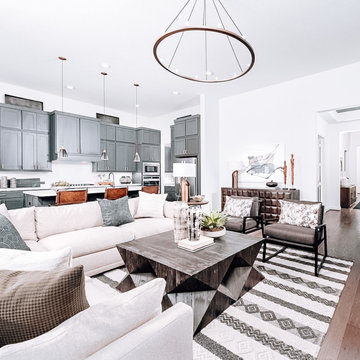
Mittelgroßes, Offenes Wohnzimmer mit weißer Wandfarbe, Laminat und braunem Boden in Dallas

Opening up the great room to the rest of the lower level was a major priority in this remodel. Walls were removed to allow more light and open-concept design transpire with the same LVT flooring throughout. The fireplace received a new look with splitface stone and cantilever hearth. Painting the back wall a rich blue gray brings focus to the heart of this home around the fireplace. New artwork and accessories accentuate the bold blue color. Large sliding glass doors to the back of the home are covered with a sleek roller shade and window cornice in a solid fabric with a geometric shape trim.
Barn doors to the office add a little depth to the space when closed. Prospect into the family room, dining area, and stairway from the front door were important in this design.
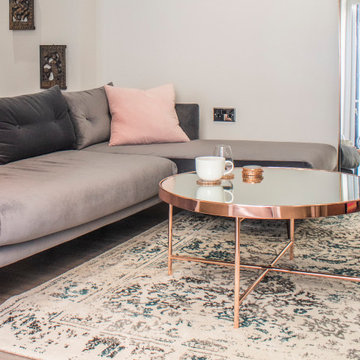
Mittelgroßes, Offenes Retro Wohnzimmer mit weißer Wandfarbe, Laminat, freistehendem TV und grauem Boden in Sonstige
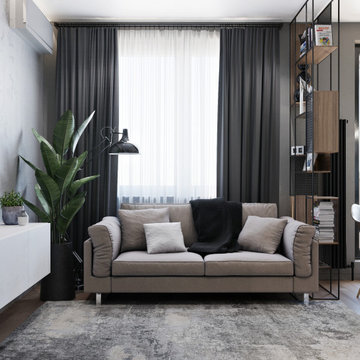
Kleines, Offenes Modernes Wohnzimmer mit grauer Wandfarbe, Laminat und TV-Wand in Sonstige

Modern lake house decorated with warm wood tones and blue accents.
Großes Klassisches Wohnzimmer ohne Kamin mit bunten Wänden, Laminat und beigem Boden in Sonstige
Großes Klassisches Wohnzimmer ohne Kamin mit bunten Wänden, Laminat und beigem Boden in Sonstige

Mittelgroßes, Offenes Country Wohnzimmer mit beiger Wandfarbe, Kamin, Multimediawand, braunem Boden, Laminat und Kaminumrandung aus Stein in Grand Rapids
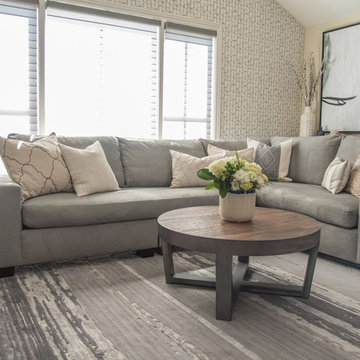
PC: MJ Cohen Photography
Mittelgroßes, Repräsentatives, Offenes Stilmix Wohnzimmer mit beiger Wandfarbe, Laminat, Kamin, gefliester Kaminumrandung, TV-Wand und braunem Boden in San Francisco
Mittelgroßes, Repräsentatives, Offenes Stilmix Wohnzimmer mit beiger Wandfarbe, Laminat, Kamin, gefliester Kaminumrandung, TV-Wand und braunem Boden in San Francisco

We solved this by removing the angled wall (and soffit) to open the kitchen to the dining room and removing the railing between the dining room and living room. In addition, we replaced the drywall stair railings with frameless glass. Upon entering the house, the natural light flows through glass and takes you from stucco tract home to ultra-modern beach house.
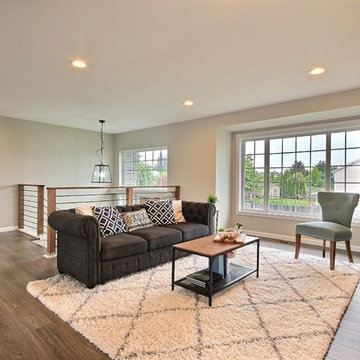
Another shot of this split level's open floor plan.
Mittelgroßes, Offenes Country Wohnzimmer mit grauer Wandfarbe, Laminat, Kamin, gefliester Kaminumrandung und grauem Boden in Seattle
Mittelgroßes, Offenes Country Wohnzimmer mit grauer Wandfarbe, Laminat, Kamin, gefliester Kaminumrandung und grauem Boden in Seattle
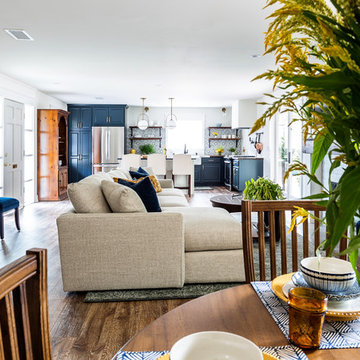
We completely renovated this space for an episode of HGTV House Hunters Renovation. The kitchen was originally a galley kitchen. We removed a wall between the DR and the kitchen to open up the space. We used a combination of countertops in this kitchen. To give a buffer to the wood counters, we used slabs of marble each side of the sink. This adds interest visually and helps to keep the water away from the wood counters. We used blue and cream for the cabinetry which is a lovely, soft mix and wood shelving to match the wood counter tops. To complete the eclectic finishes we mixed gold light fixtures and cabinet hardware with black plumbing fixtures and shelf brackets.
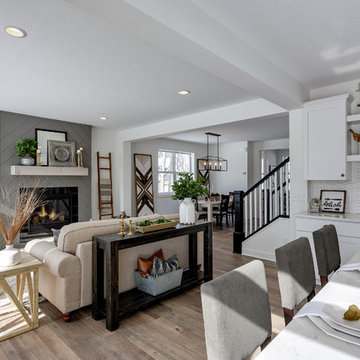
This modern farmhouse living room features a custom shiplap fireplace by Stonegate Builders, with custom-painted cabinetry by Carver Junk Company. The large rug pattern is mirrored in the handcrafted coffee and end tables, made just for this space.

Offenes, Großes Industrial Wohnzimmer mit schwarzer Wandfarbe, TV-Wand, Gaskamin, Kaminumrandung aus Metall und Laminat
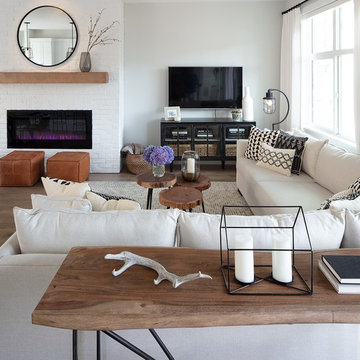
Architectural Consulting, Exterior Finishes, Interior Finishes, Showsuite
Town Home Development, Surrey BC
Park Ridge Homes, Raef Grohne Photographer
Kleines, Offenes Landhausstil Wohnzimmer mit weißer Wandfarbe, Laminat, Kamin, Kaminumrandung aus Backstein und TV-Wand in Vancouver
Kleines, Offenes Landhausstil Wohnzimmer mit weißer Wandfarbe, Laminat, Kamin, Kaminumrandung aus Backstein und TV-Wand in Vancouver
Wohnzimmer mit Laminat Ideen und Design
1