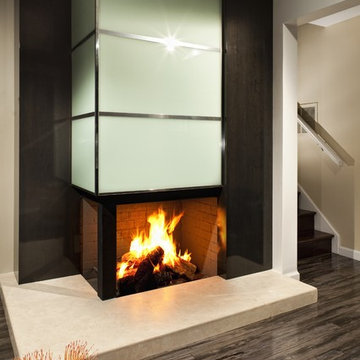Wohnzimmer mit Laminat und Eckkamin Ideen und Design
Suche verfeinern:
Budget
Sortieren nach:Heute beliebt
1 – 20 von 515 Fotos
1 von 3

Offenes Modernes Wohnzimmer mit schwarzer Wandfarbe, Laminat, Eckkamin, gefliester Kaminumrandung und TV-Wand in Indianapolis
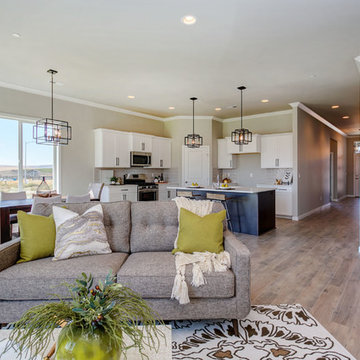
Kleines, Offenes Klassisches Wohnzimmer mit grauer Wandfarbe, Laminat, Eckkamin, gefliester Kaminumrandung, Multimediawand und grauem Boden in Seattle

Modern style livingroom
Großes, Repräsentatives, Offenes Modernes Wohnzimmer mit grauer Wandfarbe, Laminat, Eckkamin, Kaminumrandung aus Stein, Multimediawand, gelbem Boden, Holzdecke und Tapetenwänden in Sonstige
Großes, Repräsentatives, Offenes Modernes Wohnzimmer mit grauer Wandfarbe, Laminat, Eckkamin, Kaminumrandung aus Stein, Multimediawand, gelbem Boden, Holzdecke und Tapetenwänden in Sonstige
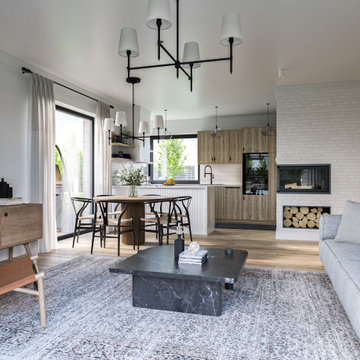
Mittelgroßes, Offenes Modernes Wohnzimmer mit weißer Wandfarbe, Laminat, Eckkamin, Kaminumrandung aus Backstein, TV-Wand, braunem Boden und Ziegelwänden in Sonstige
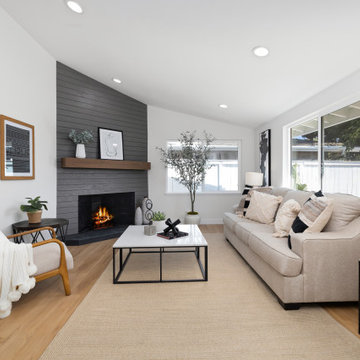
Mittelgroßes, Offenes Retro Wohnzimmer mit weißer Wandfarbe, Laminat, Eckkamin, Kaminumrandung aus Holzdielen und gewölbter Decke in Orange County
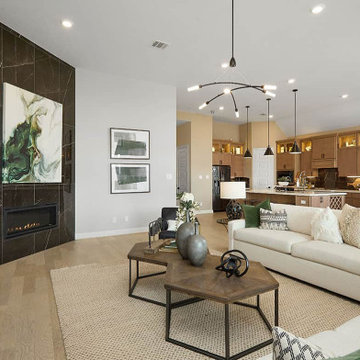
Offenes Modernes Wohnzimmer mit grauer Wandfarbe, Laminat, Eckkamin, gefliester Kaminumrandung und beigem Boden in Houston
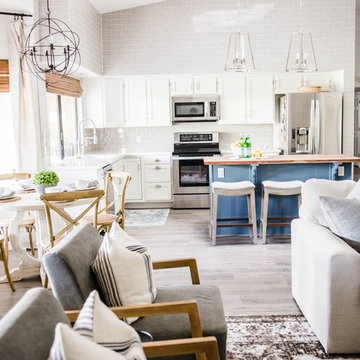
Modern Farmhouse cozy coastal home
Mittelgroßes, Offenes Maritimes Wohnzimmer mit weißer Wandfarbe, Laminat, Eckkamin, Kaminumrandung aus Stein, TV-Wand und grauem Boden in Phoenix
Mittelgroßes, Offenes Maritimes Wohnzimmer mit weißer Wandfarbe, Laminat, Eckkamin, Kaminumrandung aus Stein, TV-Wand und grauem Boden in Phoenix

DJZ Photography
This comfortable gathering room exhibits 11 foot ceilings as well as an alluring corner stone to ceiling fireplace. The home is complete with 5 bedrooms, 3.5-bathrooms, a 3-stall garage and multiple custom features giving you and your family over 3,000 sq ft of elegant living space with plenty of room to move about, or relax.
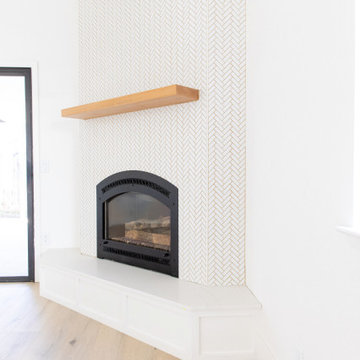
Updated fireplace in a herringbone tile.
Mittelgroßes Nordisches Wohnzimmer mit Laminat, Eckkamin, gefliester Kaminumrandung und beigem Boden in Sonstige
Mittelgroßes Nordisches Wohnzimmer mit Laminat, Eckkamin, gefliester Kaminumrandung und beigem Boden in Sonstige
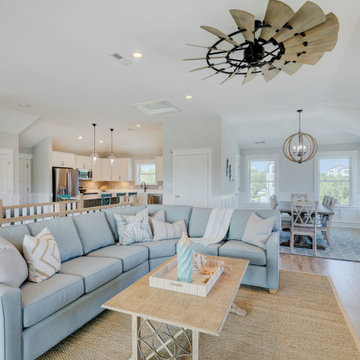
From easy, breezy materials like seagrass and Sunbrella to accessories with an ocean feel, it's impossible to not perk up the minute you enter this bright beach home. Let these rooms with coastal style lift all your worries away.
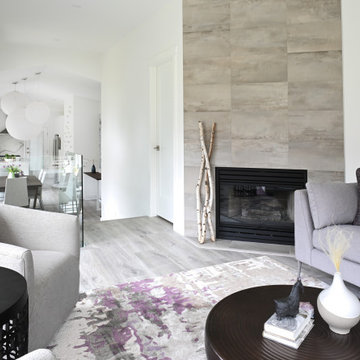
This 1990's home, located in North Vancouver's Lynn Valley neighbourhood, had high ceilings and a great open plan layout but the decor was straight out of the 90's complete with sponge painted walls in dark earth tones. The owners, a young professional couple, enlisted our help to take it from dated and dreary to modern and bright. We started by removing details like chair rails and crown mouldings, that did not suit the modern architectural lines of the home. We replaced the heavily worn wood floors with a new high end, light coloured, wood-look laminate that will withstand the wear and tear from their two energetic golden retrievers. Since the main living space is completely open plan it was important that we work with simple consistent finishes for a clean modern look. The all white kitchen features flat doors with minimal hardware and a solid surface marble-look countertop and backsplash. We modernized all of the lighting and updated the bathrooms and master bedroom as well. The only departure from our clean modern scheme is found in the dressing room where the client was looking for a more dressed up feminine feel but we kept a thread of grey consistent even in this more vivid colour scheme. This transformation, featuring the clients' gorgeous original artwork and new custom designed furnishings is admittedly one of our favourite projects to date!
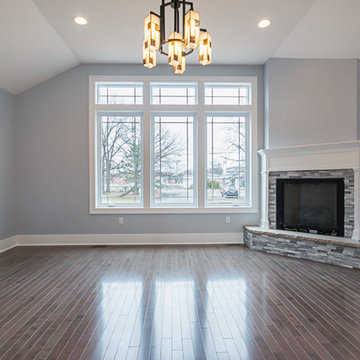
This custom craftsman home located in Flemington, NJ was created for our client who wanted to find the perfect balance of accommodating the needs of their family, while being conscientious of not compromising on quality.
The heart of the home was designed around an open living space and functional kitchen that would accommodate entertaining, as well as every day life. Our team worked closely with the client to choose a a home design and floor plan that was functional and of the highest quality.
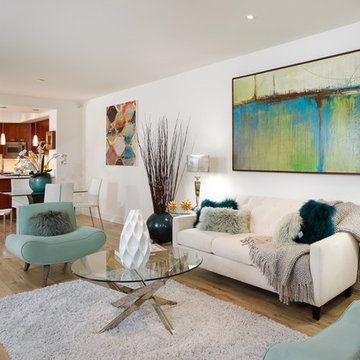
Replaced the dull and dark carpet to lighten up the room and provide a hard surfaced floor which is more in demand on a limited budget.
Großes, Fernseherloses, Offenes Modernes Wohnzimmer mit weißer Wandfarbe, Laminat, Eckkamin, verputzter Kaminumrandung und grauem Boden in Orange County
Großes, Fernseherloses, Offenes Modernes Wohnzimmer mit weißer Wandfarbe, Laminat, Eckkamin, verputzter Kaminumrandung und grauem Boden in Orange County
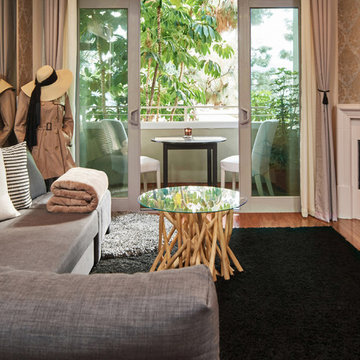
Mirrored wall + decorative wallpaper in horizontal & vertical direction to add an additional depth and width to this compact apartment unit. To complete its aesthetic Parisian design, the crafted free form teak wood and the circular tempered glass surface top were custom-made to admire Parisians love for nature.
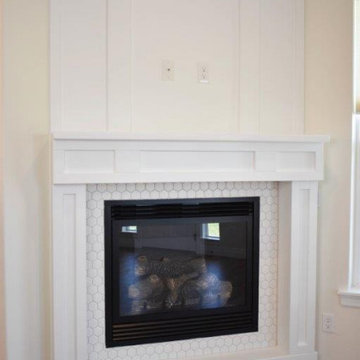
Modern Farmhouse living room fireplace
Mittelgroßes, Offenes Landhaus Wohnzimmer mit weißer Wandfarbe, Laminat, Eckkamin, gefliester Kaminumrandung, Eck-TV und braunem Boden in Seattle
Mittelgroßes, Offenes Landhaus Wohnzimmer mit weißer Wandfarbe, Laminat, Eckkamin, gefliester Kaminumrandung, Eck-TV und braunem Boden in Seattle
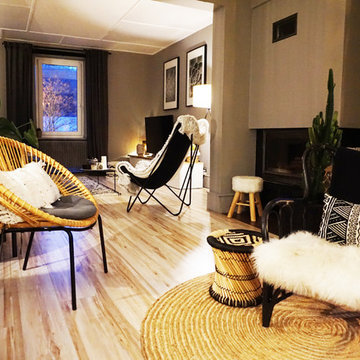
charlotte surleau décoration
Großes, Abgetrenntes Wohnzimmer mit grüner Wandfarbe, Laminat, Eckkamin, Kaminumrandung aus Stein und beigem Boden in Sonstige
Großes, Abgetrenntes Wohnzimmer mit grüner Wandfarbe, Laminat, Eckkamin, Kaminumrandung aus Stein und beigem Boden in Sonstige
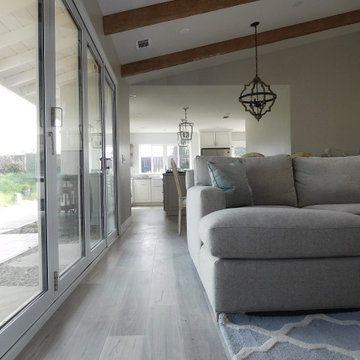
Beautiful family room, with an open space plan, large fireplace, vaulted ceiling with exposed faux beams in a natural wood finish and large accordion style doors to open up the space for an indoor/outdoor feel.
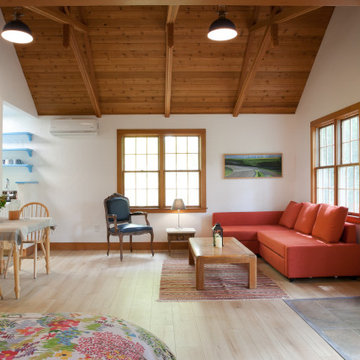
New flooring, New lighting
Offenes Landhausstil Wohnzimmer mit Laminat, weißer Wandfarbe, Eckkamin, beigem Boden, gewölbter Decke und Holzdecke in Sacramento
Offenes Landhausstil Wohnzimmer mit Laminat, weißer Wandfarbe, Eckkamin, beigem Boden, gewölbter Decke und Holzdecke in Sacramento
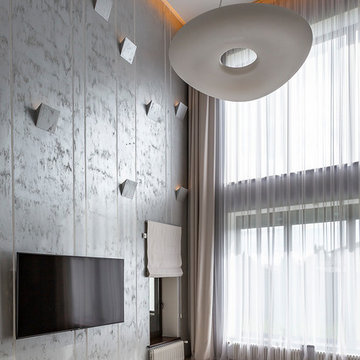
Открытая гостиная, пространство с высоким окном на два этажа и декоративной стеной, оформленной декоративной подсветкой. Второй этаж выполнен в виде стеклянного ограждения. Съемка для Дзен-дом.
Wohnzimmer mit Laminat und Eckkamin Ideen und Design
1
