Wohnzimmer mit Laminat und Deckengestaltungen Ideen und Design
Suche verfeinern:
Budget
Sortieren nach:Heute beliebt
141 – 160 von 1.458 Fotos
1 von 3
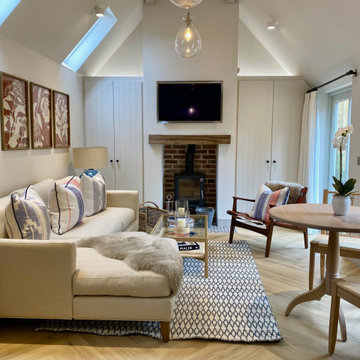
Modern country design, using blues and soft oranges, with ikat prints, natural materials including oak and leather, and striking lighting and artwork
Kleines, Abgetrenntes Landhausstil Wohnzimmer mit weißer Wandfarbe, Laminat, Kaminofen, Kaminumrandung aus Holz, TV-Wand, braunem Boden und gewölbter Decke in Hampshire
Kleines, Abgetrenntes Landhausstil Wohnzimmer mit weißer Wandfarbe, Laminat, Kaminofen, Kaminumrandung aus Holz, TV-Wand, braunem Boden und gewölbter Decke in Hampshire
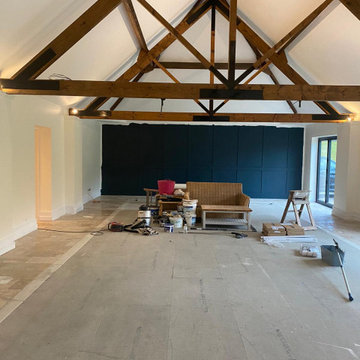
Our clients were keen to get more from this space. They didn't use the pool so were looking for a space that they could get more use out of. Big entertainers they wanted a multifunctional space that could accommodate many guests at a time. The space has be redesigned to incorporate a home bar area, large dining space and lounge and sitting space as well as dance floor.
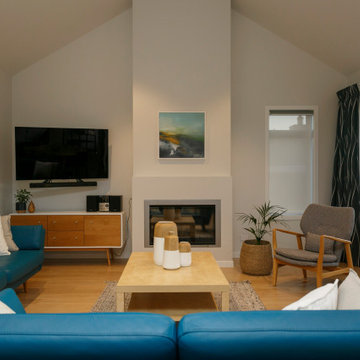
Offenes Modernes Wohnzimmer mit Laminat, Kamin, verputzter Kaminumrandung, TV-Wand und gewölbter Decke in Sonstige
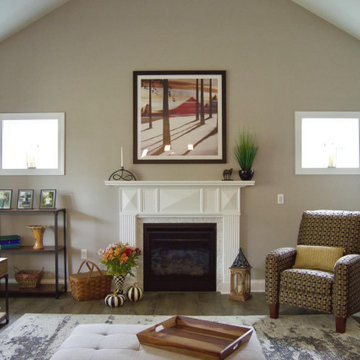
Living room featuring clients families fireplace mantel
Mittelgroßes, Offenes Wohnzimmer mit beiger Wandfarbe, Laminat, Kamin, gefliester Kaminumrandung, freistehendem TV, braunem Boden und gewölbter Decke in New York
Mittelgroßes, Offenes Wohnzimmer mit beiger Wandfarbe, Laminat, Kamin, gefliester Kaminumrandung, freistehendem TV, braunem Boden und gewölbter Decke in New York
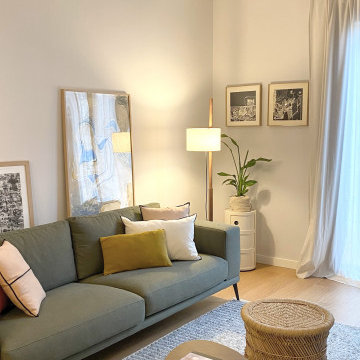
Mittelgroßes, Offenes Modernes Wohnzimmer mit Hausbar, Laminat, braunem Boden und gewölbter Decke in Barcelona
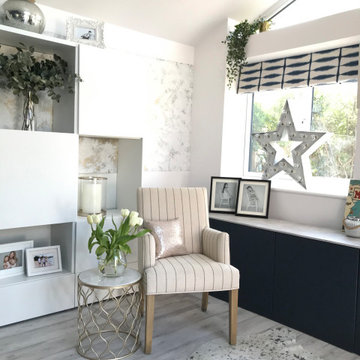
Conversion of a conservatory into a proper family room.
Mittelgroßes, Abgetrenntes Modernes Wohnzimmer mit weißer Wandfarbe, Laminat, grauem Boden und gewölbter Decke in Oxfordshire
Mittelgroßes, Abgetrenntes Modernes Wohnzimmer mit weißer Wandfarbe, Laminat, grauem Boden und gewölbter Decke in Oxfordshire
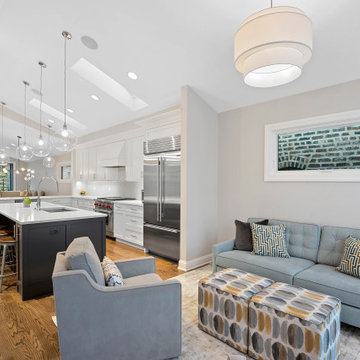
Großes, Abgetrenntes Klassisches Wohnzimmer ohne Kamin mit weißer Wandfarbe, Laminat, braunem Boden und gewölbter Decke in Chicago
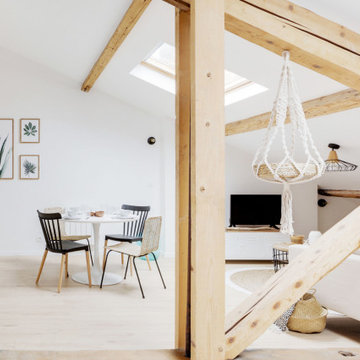
Pour ce projet la conception à été totale, les combles de cet immeuble des années 60 n'avaient jamais été habités. Nous avons pu y implanter deux spacieux appartements de type 2 en y optimisant l'agencement des pièces mansardés.
Tout le potentiel et le charme de cet espace à été révélé grâce aux poutres de la charpente, laissées apparentes après avoir été soigneusement rénovées.
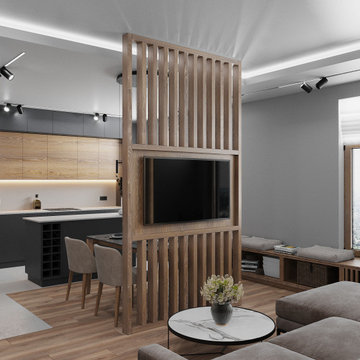
Mittelgroßes, Offenes Modernes Wohnzimmer ohne Kamin mit Hausbar, grauer Wandfarbe, Laminat, TV-Wand, braunem Boden, eingelassener Decke und Wandpaneelen in Sankt Petersburg
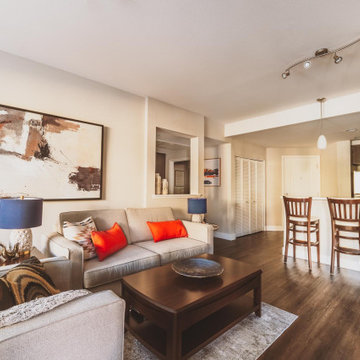
My client had to have a temporary apartment for 1 year in San Diego. The apartment was empty when he got in, and I was hired to make it a home.
Mittelgroßes, Repräsentatives, Offenes Klassisches Wohnzimmer ohne Kamin mit grauer Wandfarbe, Laminat, freistehendem TV, braunem Boden und eingelassener Decke in Chicago
Mittelgroßes, Repräsentatives, Offenes Klassisches Wohnzimmer ohne Kamin mit grauer Wandfarbe, Laminat, freistehendem TV, braunem Boden und eingelassener Decke in Chicago
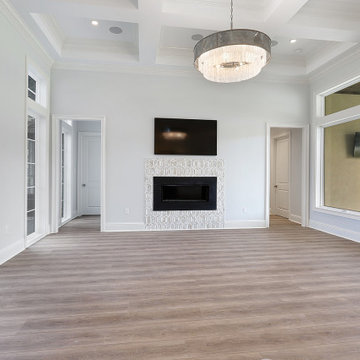
Mittelgroßes, Offenes Klassisches Wohnzimmer mit grauer Wandfarbe, Laminat, Kamin, gefliester Kaminumrandung, TV-Wand, braunem Boden und Kassettendecke in New Orleans
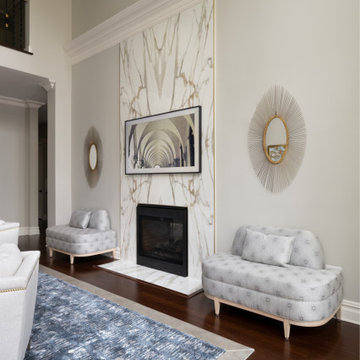
Großes, Repräsentatives, Offenes Klassisches Wohnzimmer mit grauer Wandfarbe, Laminat, Tunnelkamin, gefliester Kaminumrandung, TV-Wand und Kassettendecke in New York

This Atlantic holiday cottage is located in the unique landscape of the creek at Towd Point, in Southampton, one of only 28 Federal Ecological Preserves in the US. Caterina and Bob, a design couple who owns the architecture firm TRA studio in the city, chose the property because of their historic ties to the area and the extraordinary setting and its precise location within it: it is the only house whose site is at the bend of the Towd Point peninsula, right where the views of the protected creek are at the widest and where a little beach naturally occurred.
Although the views are open and vast, the property is minimal, way too small to even consider a small pool or spa: the pristine creek is the house water feature, the recreation expansion of the diminutive back yard. We often joke that at TRA we can make small spaces feel big, which is, exactly what we did.
As often happened with TRA’s renovation projects, as well as with the most recent art pieces by Robert Traboscia, one of the Studio’s founders, the house is an “object trouve’’, originally a modest fishing outpost, that went through many alterations, to finally find a refreshed life as a modern cottage for a New York family. A vintage busted kayak, repurposed as a planter, completes the process.
The cottage is actually a collection of objects: the original Bayman’s cottage now houses two bedrooms, the adjoining deck soon afterwards was enclosed to make space for the kitchen/dining volume and a newer living room addition was later built to complete the compound.’
The compactness of the volumes contributes to the environmental quality of the house, whose
simple natural materials have been carefully restored and insulated, while the simplicity of the volumes, which has been respectfully retained, talks about a nostalgia for the past Long Island seaside retreats. The single level recognizable gabled roof silhouette sits comfortably on the private beach, the greyed cedar deck acting as a platform to connect with the landscape.
The informal weathered materials and the reductive color palette weave effortlessly from the exterior to the interior, creating a serene environment, echoing the coastal landscape, which emphasizes the line where the water meets the sky, the natural beach, tall breezy grasses and the multitude of happy birds who call the creek home.
The restoration process started with the modest goal of cleaning up the walls and replace the worn uneven floor, it soon turned into a forensic research for the original elements, uncovering the historic foam-green siding gabled façade that is now the backdrop of the dining pavilion. The renovation respected the history of the place: everything changed and everything stayed the same.
In an area known for vast, affluent, estates, the house is often the place where friends and family gather: the size of the house, the largeness of the creek, the wild life coexisting in harmony with the visitors, the availability of a swim in the bay or kayak adventure, are all interesting and inviting. We often observed that people do not want to leave our interiors, we love the little house because is a place that you never need to leave, this is definitely a house where there is always something to do. In the Hamptons, the question is often “what you are looking at”, usually the pool or landscaped nature, here it is easy to respond: our private beach and protected nature.
The landscaping simply aims at enhancing the existing: three sculptural and weathered trees were given new life, the natural arch of the Creek, further outlined by the bulkhead, is amplified and repeated, similarly to rock stratifications, to connect to the house and define the different modes of the landscape: native grasses, private beach, gravel lawn, fence and finally Towd Point Road. Towd Point Little Beach is a habitat meant to be shared with birds and animals.
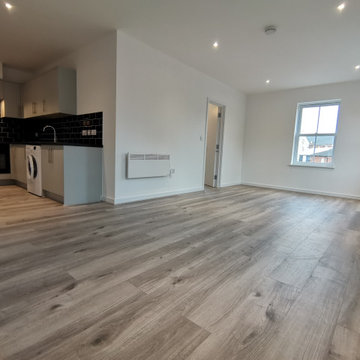
Existing office space on the first floor of the building to be converted and renovated into one bedroom flat with open plan kitchen living room and good size ensuite double bedroom. Total renovation cost including some external work £25000
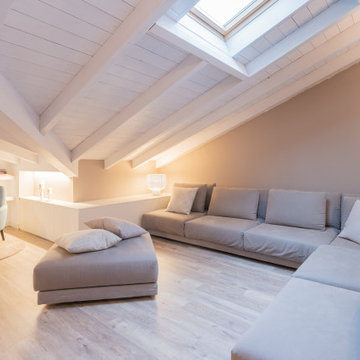
In questa foto si nota la caratteristica principale di questo sottotetto, che ha dettato tutte le scelte progettuali. La ridotta altezza del locale.
Mittelgroße, Offene Moderne Bibliothek mit beiger Wandfarbe, Laminat, TV-Wand, braunem Boden und Holzdecke in Sonstige
Mittelgroße, Offene Moderne Bibliothek mit beiger Wandfarbe, Laminat, TV-Wand, braunem Boden und Holzdecke in Sonstige
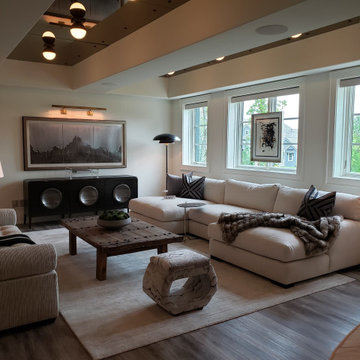
Inset mirrored ceiling panels in family room
Großes, Offenes Mediterranes Wohnzimmer mit weißer Wandfarbe, Laminat, freistehendem TV, grauem Boden und eingelassener Decke in Kansas City
Großes, Offenes Mediterranes Wohnzimmer mit weißer Wandfarbe, Laminat, freistehendem TV, grauem Boden und eingelassener Decke in Kansas City
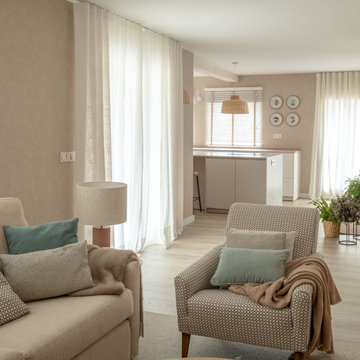
Große, Offene Klassische Bibliothek mit beiger Wandfarbe, Laminat, Kamin, TV-Wand, freigelegten Dachbalken und Tapetenwänden in Sonstige
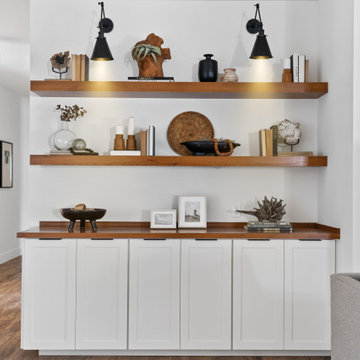
Beautiful great room remodel
Großes, Offenes Modernes Wohnzimmer mit weißer Wandfarbe, Laminat, Kamin, Kaminumrandung aus Backstein, Multimediawand und gewölbter Decke in Portland
Großes, Offenes Modernes Wohnzimmer mit weißer Wandfarbe, Laminat, Kamin, Kaminumrandung aus Backstein, Multimediawand und gewölbter Decke in Portland
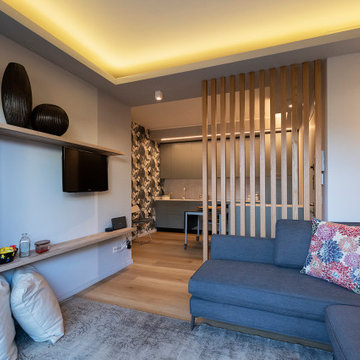
Kleines, Offenes Modernes Wohnzimmer mit grauer Wandfarbe, Laminat, TV-Wand, braunem Boden und eingelassener Decke in Mailand
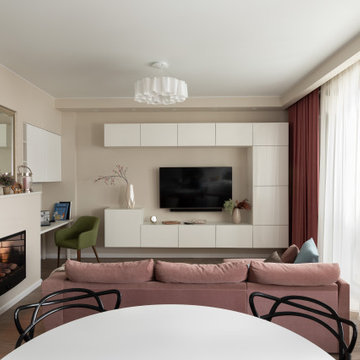
Сиреневая акварель, проект квартиры 90 кв.м, реализация 2018 г.
Mittelgroßes, Offenes Klassisches Wohnzimmer mit beiger Wandfarbe, Laminat, Gaskamin, verputzter Kaminumrandung, TV-Wand, braunem Boden und freigelegten Dachbalken in Moskau
Mittelgroßes, Offenes Klassisches Wohnzimmer mit beiger Wandfarbe, Laminat, Gaskamin, verputzter Kaminumrandung, TV-Wand, braunem Boden und freigelegten Dachbalken in Moskau
Wohnzimmer mit Laminat und Deckengestaltungen Ideen und Design
8