Wohnzimmer mit Laminat und Wandpaneelen Ideen und Design
Suche verfeinern:
Budget
Sortieren nach:Heute beliebt
21 – 40 von 246 Fotos
1 von 3
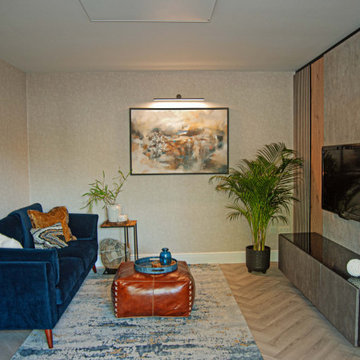
Fully renovated living room with custom made build-in shelves and custom made functional window seating. modern wall paneling was also incorporated to create this cozy unique space.
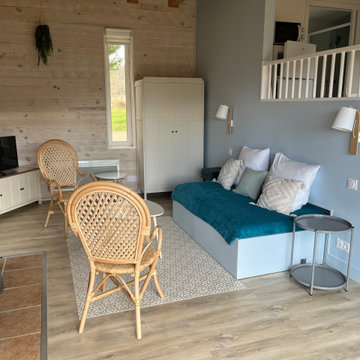
Kleines, Offenes Landhausstil Wohnzimmer mit blauer Wandfarbe, Laminat, Kaminofen, Eck-TV, beigem Boden und Wandpaneelen in Bordeaux
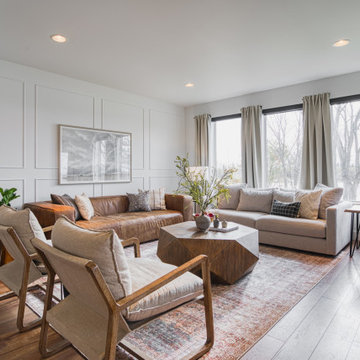
This modern lakeside home in Manitoba exudes our signature luxurious yet laid back aesthetic.
Großes Klassisches Wohnzimmer mit weißer Wandfarbe, Laminat, Gaskamin, Kaminumrandung aus Stein, Multimediawand, braunem Boden und Wandpaneelen in Sonstige
Großes Klassisches Wohnzimmer mit weißer Wandfarbe, Laminat, Gaskamin, Kaminumrandung aus Stein, Multimediawand, braunem Boden und Wandpaneelen in Sonstige
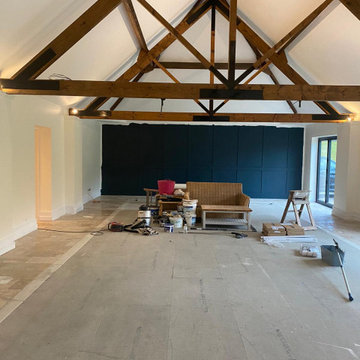
Our clients were keen to get more from this space. They didn't use the pool so were looking for a space that they could get more use out of. Big entertainers they wanted a multifunctional space that could accommodate many guests at a time. The space has be redesigned to incorporate a home bar area, large dining space and lounge and sitting space as well as dance floor.
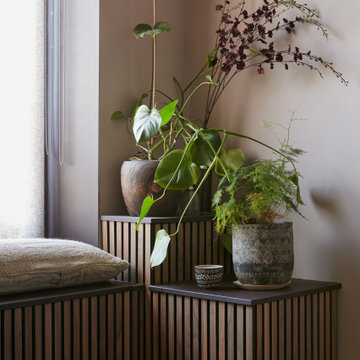
Kleines, Repräsentatives, Abgetrenntes Asiatisches Wohnzimmer mit bunten Wänden, Laminat, braunem Boden und Wandpaneelen in London
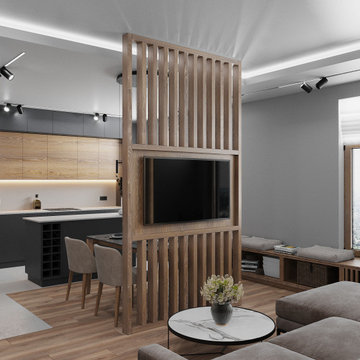
Mittelgroßes, Offenes Modernes Wohnzimmer ohne Kamin mit Hausbar, grauer Wandfarbe, Laminat, TV-Wand, braunem Boden, eingelassener Decke und Wandpaneelen in Sankt Petersburg
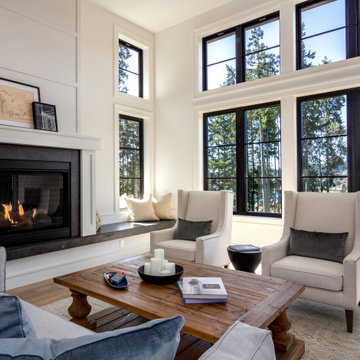
Living room overlooking Lynwood Village.
Mittelgroßes, Offenes, Fernseherloses Klassisches Wohnzimmer mit Kamin, Kaminumrandung aus Stein, braunem Boden, Wandpaneelen, weißer Wandfarbe und Laminat in Seattle
Mittelgroßes, Offenes, Fernseherloses Klassisches Wohnzimmer mit Kamin, Kaminumrandung aus Stein, braunem Boden, Wandpaneelen, weißer Wandfarbe und Laminat in Seattle

This Atlantic holiday cottage is located in the unique landscape of the creek at Towd Point, in Southampton, one of only 28 Federal Ecological Preserves in the US. Caterina and Bob, a design couple who owns the architecture firm TRA studio in the city, chose the property because of their historic ties to the area and the extraordinary setting and its precise location within it: it is the only house whose site is at the bend of the Towd Point peninsula, right where the views of the protected creek are at the widest and where a little beach naturally occurred.
Although the views are open and vast, the property is minimal, way too small to even consider a small pool or spa: the pristine creek is the house water feature, the recreation expansion of the diminutive back yard. We often joke that at TRA we can make small spaces feel big, which is, exactly what we did.
As often happened with TRA’s renovation projects, as well as with the most recent art pieces by Robert Traboscia, one of the Studio’s founders, the house is an “object trouve’’, originally a modest fishing outpost, that went through many alterations, to finally find a refreshed life as a modern cottage for a New York family. A vintage busted kayak, repurposed as a planter, completes the process.
The cottage is actually a collection of objects: the original Bayman’s cottage now houses two bedrooms, the adjoining deck soon afterwards was enclosed to make space for the kitchen/dining volume and a newer living room addition was later built to complete the compound.’
The compactness of the volumes contributes to the environmental quality of the house, whose
simple natural materials have been carefully restored and insulated, while the simplicity of the volumes, which has been respectfully retained, talks about a nostalgia for the past Long Island seaside retreats. The single level recognizable gabled roof silhouette sits comfortably on the private beach, the greyed cedar deck acting as a platform to connect with the landscape.
The informal weathered materials and the reductive color palette weave effortlessly from the exterior to the interior, creating a serene environment, echoing the coastal landscape, which emphasizes the line where the water meets the sky, the natural beach, tall breezy grasses and the multitude of happy birds who call the creek home.
The restoration process started with the modest goal of cleaning up the walls and replace the worn uneven floor, it soon turned into a forensic research for the original elements, uncovering the historic foam-green siding gabled façade that is now the backdrop of the dining pavilion. The renovation respected the history of the place: everything changed and everything stayed the same.
In an area known for vast, affluent, estates, the house is often the place where friends and family gather: the size of the house, the largeness of the creek, the wild life coexisting in harmony with the visitors, the availability of a swim in the bay or kayak adventure, are all interesting and inviting. We often observed that people do not want to leave our interiors, we love the little house because is a place that you never need to leave, this is definitely a house where there is always something to do. In the Hamptons, the question is often “what you are looking at”, usually the pool or landscaped nature, here it is easy to respond: our private beach and protected nature.
The landscaping simply aims at enhancing the existing: three sculptural and weathered trees were given new life, the natural arch of the Creek, further outlined by the bulkhead, is amplified and repeated, similarly to rock stratifications, to connect to the house and define the different modes of the landscape: native grasses, private beach, gravel lawn, fence and finally Towd Point Road. Towd Point Little Beach is a habitat meant to be shared with birds and animals.
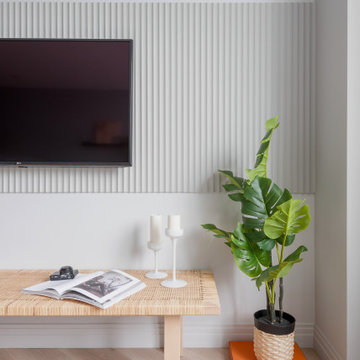
Modernes Wohnzimmer in grau-weiß mit grauer Wandfarbe, Laminat, TV-Wand, beigem Boden und Wandpaneelen in Sonstige
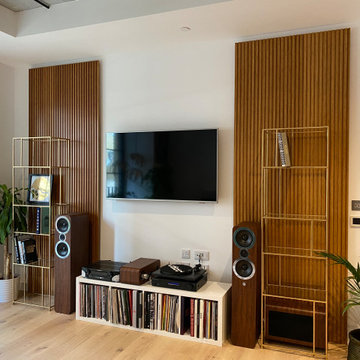
These incredibly attractive bamboo profiled panels were used as a feature for this modern living area wall. The striking yet subtle design gives a sophisticated look, complimenting the wood sound system and gold-framed shelving.
Manufactured by MOSO, the globally recognised A-brand in bamboo due to its focus on sustainability and product quality, it is the perfect material for this living space.
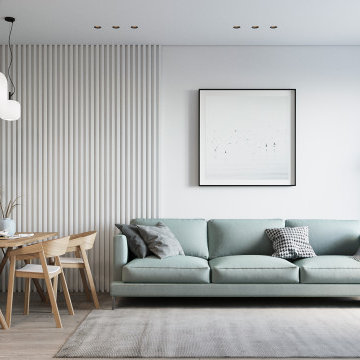
Минималистичная гостиная в современном стиле для молодой, активной пары.
Kleines, Offenes Modernes Wohnzimmer ohne Kamin mit weißer Wandfarbe, Laminat, TV-Wand und Wandpaneelen in Sonstige
Kleines, Offenes Modernes Wohnzimmer ohne Kamin mit weißer Wandfarbe, Laminat, TV-Wand und Wandpaneelen in Sonstige
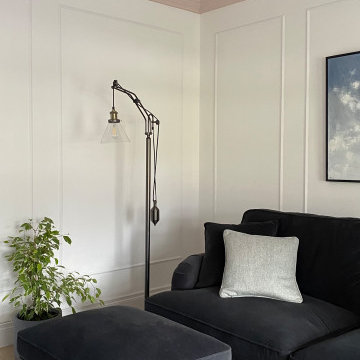
A living room designed in a scandi rustic style featuring an inset wood burning stove, a shelved alcove on one side with log storage undernaeath and a TV shelf on the other side with further log storage and a media box below. The flooring is a light herringbone laminate and the ceiling, coving and ceiling rose are painted Farrow and Ball 'Calamine' to add interest to the room and tie in with the accented achromatic colour scheme of white, grey and pink. The velvet loveseat and sofa add an element of luxury to the room making it a more formal seating area, further enhanced by the picture moulding panelling applied to the white walls.
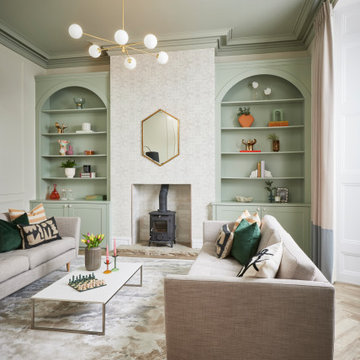
Repräsentatives, Abgetrenntes Klassisches Wohnzimmer mit beiger Wandfarbe, Laminat, Kaminofen und Wandpaneelen in Sonstige
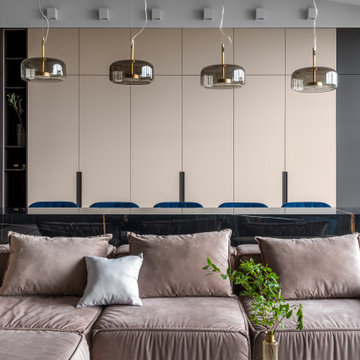
Mittelgroßes, Offenes Modernes Wohnzimmer ohne Kamin mit grauer Wandfarbe, Laminat, TV-Wand, beigem Boden, eingelassener Decke und Wandpaneelen in Sankt Petersburg
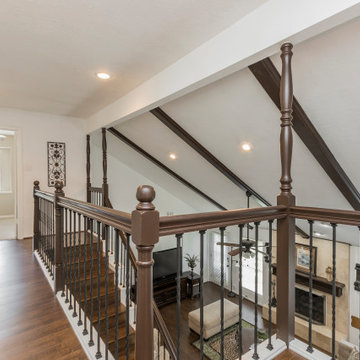
Mediterranes Wohnzimmer mit weißer Wandfarbe, Laminat, Kamin, Kaminumrandung aus Stein, braunem Boden, freigelegten Dachbalken und Wandpaneelen in Sonstige
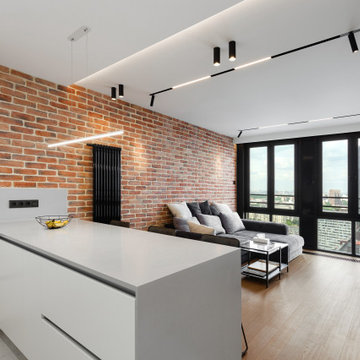
Кухня-гостиная в двухкомнатной квартире. Смешали лофт и скандинавский стили и получили уютное, наполненное светом и воздухом помещение.
Mittelgroßes Modernes Wohnzimmer mit oranger Wandfarbe, Laminat, TV-Wand, beigem Boden, eingelassener Decke und Wandpaneelen in Moskau
Mittelgroßes Modernes Wohnzimmer mit oranger Wandfarbe, Laminat, TV-Wand, beigem Boden, eingelassener Decke und Wandpaneelen in Moskau
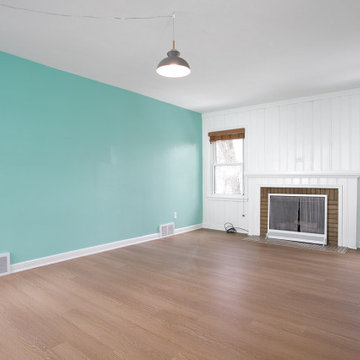
The home boasts a large living room with a wood burning fireplace and lots of natural light.
Großes, Abgetrenntes Mid-Century Wohnzimmer mit blauer Wandfarbe, Laminat, Kamin, braunem Boden, Wandpaneelen und Kaminumrandung aus Backstein in Minneapolis
Großes, Abgetrenntes Mid-Century Wohnzimmer mit blauer Wandfarbe, Laminat, Kamin, braunem Boden, Wandpaneelen und Kaminumrandung aus Backstein in Minneapolis

The clients had an unused swimming pool room which doubled up as a gym. They wanted a complete overhaul of the room to create a sports bar/games room. We wanted to create a space that felt like a London members club, dark and atmospheric. We opted for dark navy panelled walls and wallpapered ceiling. A beautiful black parquet floor was installed. Lighting was key in this space. We created a large neon sign as the focal point and added striking Buster and Punch pendant lights to create a visual room divider. The result was a room the clients are proud to say is "instagramable"
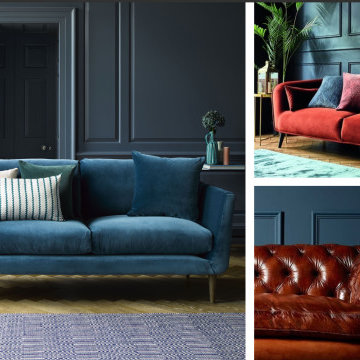
Combination of living and home office
Kleines Modernes Wohnzimmer mit grauer Wandfarbe, Laminat, Multimediawand, grauem Boden und Wandpaneelen in London
Kleines Modernes Wohnzimmer mit grauer Wandfarbe, Laminat, Multimediawand, grauem Boden und Wandpaneelen in London
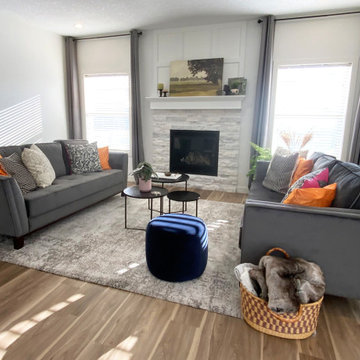
Re-envisioning an outdated home by incorporating modern furnishings and a lighter neutral palette with colourful accents. The remodel included new luxury vinyl flooring, modern lighting, new marble backsplash and painted cabinets to brighten and elevate the space. The ledger stone fireplace with wall panelling provided a beautiful focal point in the living room.
Wohnzimmer mit Laminat und Wandpaneelen Ideen und Design
2