Wohnzimmer mit lila Boden und gelbem Boden Ideen und Design
Suche verfeinern:
Budget
Sortieren nach:Heute beliebt
101 – 120 von 1.395 Fotos
1 von 3
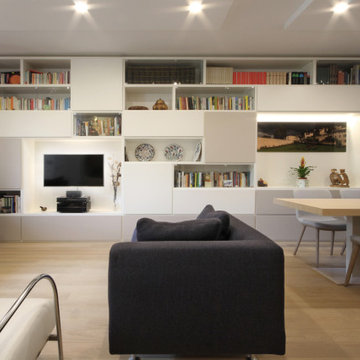
Große, Offene Moderne Bibliothek mit weißer Wandfarbe, braunem Holzboden, TV-Wand und gelbem Boden in Mailand

Complete overhaul of the common area in this wonderful Arcadia home.
The living room, dining room and kitchen were redone.
The direction was to obtain a contemporary look but to preserve the warmth of a ranch home.
The perfect combination of modern colors such as grays and whites blend and work perfectly together with the abundant amount of wood tones in this design.
The open kitchen is separated from the dining area with a large 10' peninsula with a waterfall finish detail.
Notice the 3 different cabinet colors, the white of the upper cabinets, the Ash gray for the base cabinets and the magnificent olive of the peninsula are proof that you don't have to be afraid of using more than 1 color in your kitchen cabinets.
The kitchen layout includes a secondary sink and a secondary dishwasher! For the busy life style of a modern family.
The fireplace was completely redone with classic materials but in a contemporary layout.
Notice the porcelain slab material on the hearth of the fireplace, the subway tile layout is a modern aligned pattern and the comfortable sitting nook on the side facing the large windows so you can enjoy a good book with a bright view.
The bamboo flooring is continues throughout the house for a combining effect, tying together all the different spaces of the house.
All the finish details and hardware are honed gold finish, gold tones compliment the wooden materials perfectly.
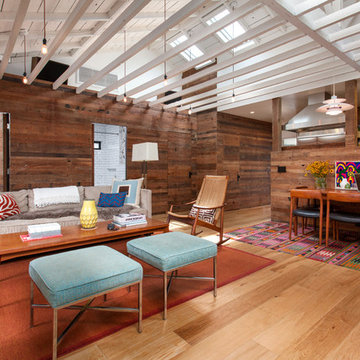
Living Room with Dining Room. Open to Kitchen beyond with concealed doors to kid's bedrooms and bathroom at reclaimed wood siding wall. Photo by Clark Dugger
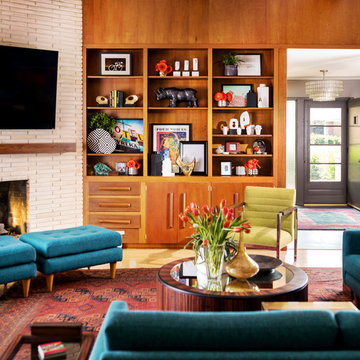
Großes, Abgetrenntes Retro Wohnzimmer mit brauner Wandfarbe, hellem Holzboden, Kamin, Kaminumrandung aus Backstein, TV-Wand und gelbem Boden in Sonstige
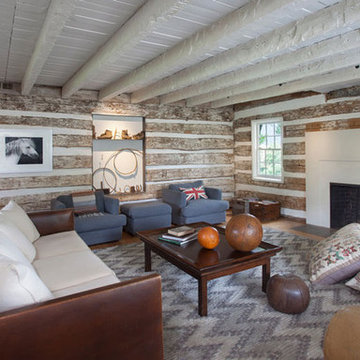
Virginia AIA Merit Award for Excellence in Residential Design | What appeared to be a simple, worn-out, early 20th century stucco cottage was to be modestly renovated as a weekend retreat. But when the contractor and architects began pulling away the interior wall finishes, they discovered a log cabin at its core (believed to date as far back as the 1780’s) and a newer addition (circa 1920’s) at the rear where the site slopes down. Initial plans were scrapped, and a new project was born that honors the original construction while accommodating new infrastructure and the clients’ modern tastes.
The original log cabin was entirely concealed behind painted wood paneling on the interior and stucco on the exterior. Logs were cleaned with a wire brush to maintain much of the original whitewash and chinking between logs was carefully repaired, replaced and stained with tea to the perfect color. One of the log cabin’s original windows, boarded up when the 20th century addition was built, was revealed. Minimalist details were devised to contrast with the carefully uncovered and restored materials. A custom fabricated modern fireplace surround adds simplicity and clean lines as a contrast to the texture of the log walls.
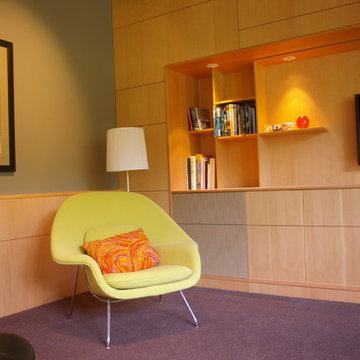
Renovation of existing family room, custom built-in cabinetry for TV, drop down movie screen and books. A new articulated ceiling along with wall panels, a bench and other storage was designed as well.
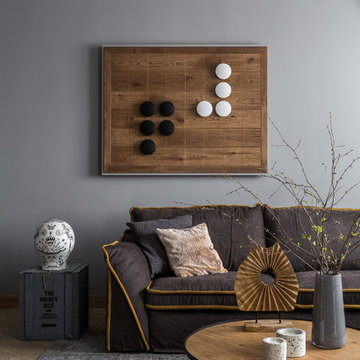
Архитектор: Егоров Кирилл
Текстиль: Егорова Екатерина
Фотограф: Спиридонов Роман
Стилист: Шимкевич Евгения
Mittelgroßes, Repräsentatives, Offenes Modernes Wohnzimmer ohne Kamin mit grauer Wandfarbe, Vinylboden, freistehendem TV und gelbem Boden in Sonstige
Mittelgroßes, Repräsentatives, Offenes Modernes Wohnzimmer ohne Kamin mit grauer Wandfarbe, Vinylboden, freistehendem TV und gelbem Boden in Sonstige
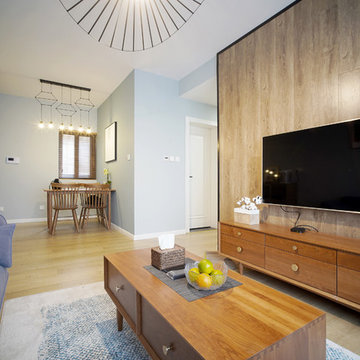
Kleines, Repräsentatives, Abgetrenntes Skandinavisches Wohnzimmer ohne Kamin mit gelber Wandfarbe, braunem Holzboden, TV-Wand und gelbem Boden in Sonstige
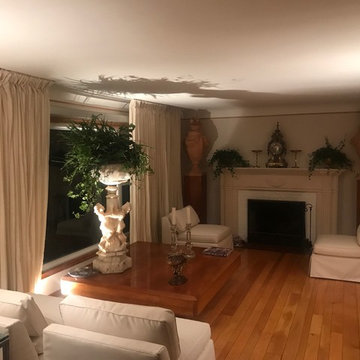
Lovely living room with slipper chairs recovered in a white cotton twill fabric with Nanotex. Liquids roll off the material, super durable too.
Photo by Nick Abraham
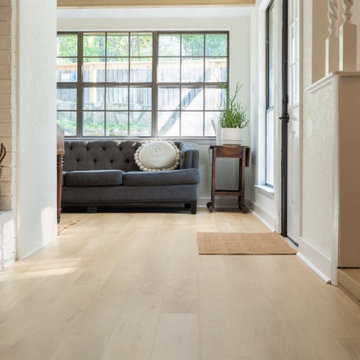
A classic select grade natural oak. Timeless and versatile. With the Modin Collection, we have raised the bar on luxury vinyl plank. The result: a new standard in resilient flooring. Our Base line features smaller planks and less prominent bevels, at an even lower price point. Both offer true embossed-in-register texture, a low sheen level, a commercial-grade wear-layer, a pre-attached underlayment, a rigid SPC core, and are 100% waterproof.
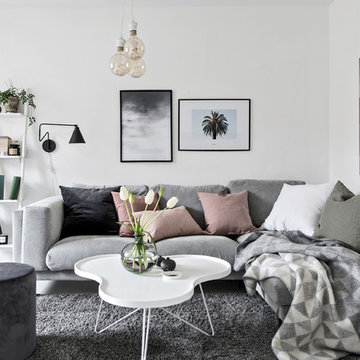
Bjurfors.se/SE360
Mittelgroßes Skandinavisches Wohnzimmer mit grauer Wandfarbe, gebeiztem Holzboden und gelbem Boden in Göteborg
Mittelgroßes Skandinavisches Wohnzimmer mit grauer Wandfarbe, gebeiztem Holzboden und gelbem Boden in Göteborg

A new 800 square foot cabin on existing cabin footprint on cliff above Deception Pass Washington
Kleine, Fernseherlose, Offene Maritime Bibliothek mit weißer Wandfarbe, hellem Holzboden, Kamin, gefliester Kaminumrandung, gelbem Boden und freigelegten Dachbalken in Seattle
Kleine, Fernseherlose, Offene Maritime Bibliothek mit weißer Wandfarbe, hellem Holzboden, Kamin, gefliester Kaminumrandung, gelbem Boden und freigelegten Dachbalken in Seattle
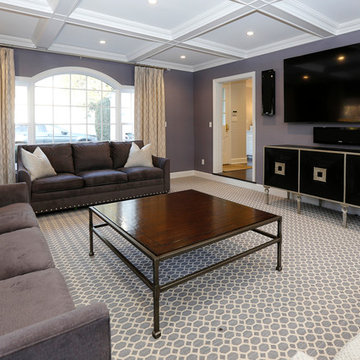
Photos: Richard Law Digital
Großes, Abgetrenntes Modernes Wohnzimmer mit lila Wandfarbe, Teppichboden, TV-Wand und lila Boden in New York
Großes, Abgetrenntes Modernes Wohnzimmer mit lila Wandfarbe, Teppichboden, TV-Wand und lila Boden in New York
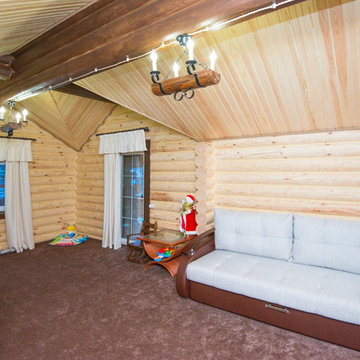
Kleines, Offenes Wohnzimmer mit beiger Wandfarbe, Teppichboden, TV-Wand und lila Boden in Moskau
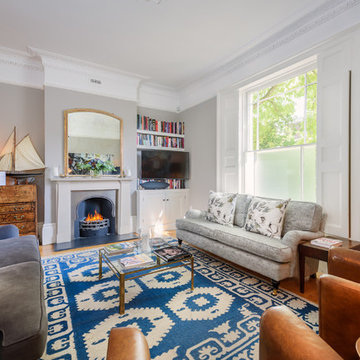
An elegant family room ideal for resting and quality time.
Photographed by Tim Clarke-Payton
Großes, Repräsentatives, Offenes Klassisches Wohnzimmer mit grauer Wandfarbe, braunem Holzboden, Kamin, Kaminumrandung aus Metall, TV-Wand und gelbem Boden in London
Großes, Repräsentatives, Offenes Klassisches Wohnzimmer mit grauer Wandfarbe, braunem Holzboden, Kamin, Kaminumrandung aus Metall, TV-Wand und gelbem Boden in London
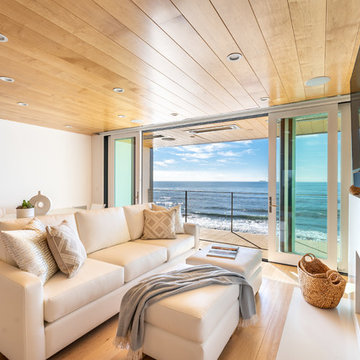
Our clients are seasoned home renovators. Their Malibu oceanside property was the second project JRP had undertaken for them. After years of renting and the age of the home, it was becoming prevalent the waterfront beach house, needed a facelift. Our clients expressed their desire for a clean and contemporary aesthetic with the need for more functionality. After a thorough design process, a new spatial plan was essential to meet the couple’s request. This included developing a larger master suite, a grander kitchen with seating at an island, natural light, and a warm, comfortable feel to blend with the coastal setting.
Demolition revealed an unfortunate surprise on the second level of the home: Settlement and subpar construction had allowed the hillside to slide and cover structural framing members causing dangerous living conditions. Our design team was now faced with the challenge of creating a fix for the sagging hillside. After thorough evaluation of site conditions and careful planning, a new 10’ high retaining wall was contrived to be strategically placed into the hillside to prevent any future movements.
With the wall design and build completed — additional square footage allowed for a new laundry room, a walk-in closet at the master suite. Once small and tucked away, the kitchen now boasts a golden warmth of natural maple cabinetry complimented by a striking center island complete with white quartz countertops and stunning waterfall edge details. The open floor plan encourages entertaining with an organic flow between the kitchen, dining, and living rooms. New skylights flood the space with natural light, creating a tranquil seaside ambiance. New custom maple flooring and ceiling paneling finish out the first floor.
Downstairs, the ocean facing Master Suite is luminous with breathtaking views and an enviable bathroom oasis. The master bath is modern and serene, woodgrain tile flooring and stunning onyx mosaic tile channel the golden sandy Malibu beaches. The minimalist bathroom includes a generous walk-in closet, his & her sinks, a spacious steam shower, and a luxurious soaking tub. Defined by an airy and spacious floor plan, clean lines, natural light, and endless ocean views, this home is the perfect rendition of a contemporary coastal sanctuary.
PROJECT DETAILS:
• Style: Contemporary
• Colors: White, Beige, Yellow Hues
• Countertops: White Ceasarstone Quartz
• Cabinets: Bellmont Natural finish maple; Shaker style
• Hardware/Plumbing Fixture Finish: Polished Chrome
• Lighting Fixtures: Pendent lighting in Master bedroom, all else recessed
• Flooring:
Hardwood - Natural Maple
Tile – Ann Sacks, Porcelain in Yellow Birch
• Tile/Backsplash: Glass mosaic in kitchen
• Other Details: Bellevue Stand Alone Tub
Photographer: Andrew, Open House VC
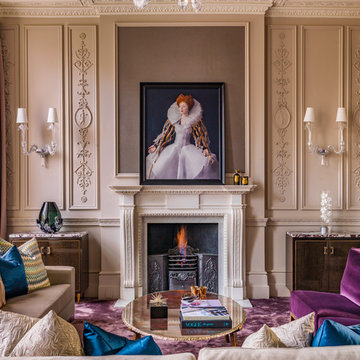
A Nash terraced house in Regent's Park, London. Interior design by Gaye Gardner. Photography by Adam Butler
Großes, Repräsentatives, Fernseherloses, Offenes Klassisches Wohnzimmer mit beiger Wandfarbe, Teppichboden, Kamin, Kaminumrandung aus Stein und lila Boden in London
Großes, Repräsentatives, Fernseherloses, Offenes Klassisches Wohnzimmer mit beiger Wandfarbe, Teppichboden, Kamin, Kaminumrandung aus Stein und lila Boden in London
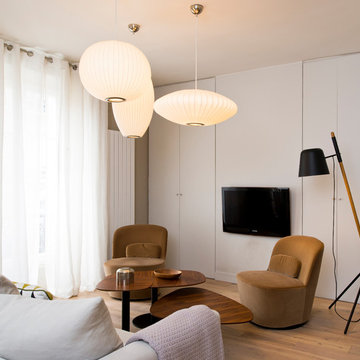
photographie-julien clapot
Repräsentatives, Abgetrenntes Modernes Wohnzimmer mit beiger Wandfarbe, braunem Holzboden, TV-Wand und gelbem Boden in Paris
Repräsentatives, Abgetrenntes Modernes Wohnzimmer mit beiger Wandfarbe, braunem Holzboden, TV-Wand und gelbem Boden in Paris
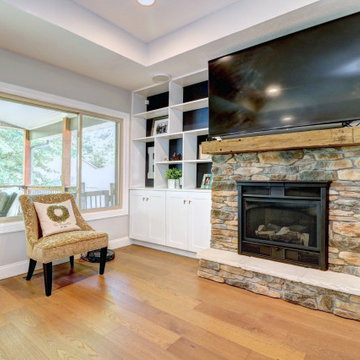
Mittelgroßes, Offenes Klassisches Wohnzimmer mit grauer Wandfarbe, hellem Holzboden, Kamin, Kaminumrandung aus Stein, TV-Wand und gelbem Boden in Sonstige
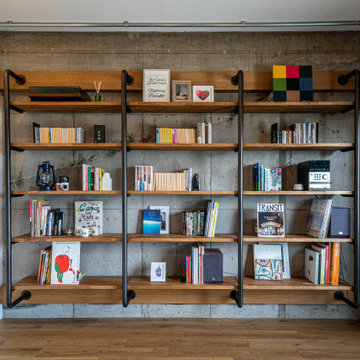
Mittelgroße, Offene Industrial Bibliothek ohne Kamin mit grauer Wandfarbe, braunem Holzboden, gelbem Boden, Holzdielendecke und Holzdielenwänden in Tokio
Wohnzimmer mit lila Boden und gelbem Boden Ideen und Design
6